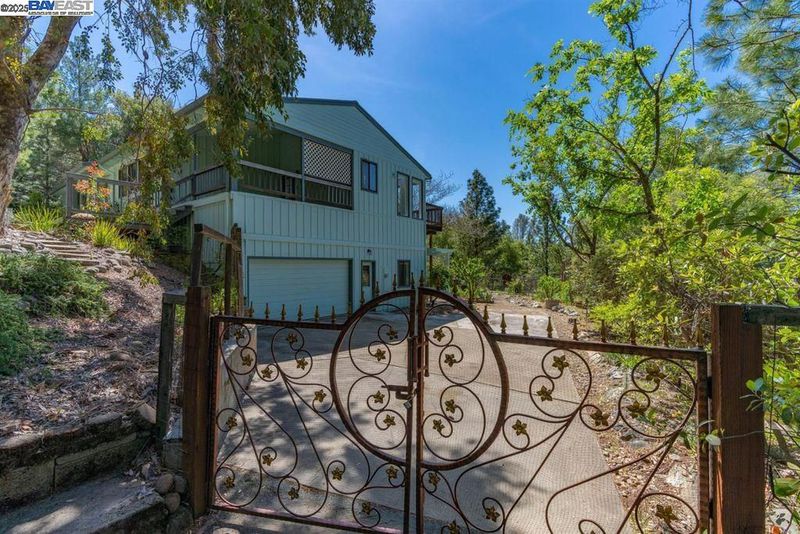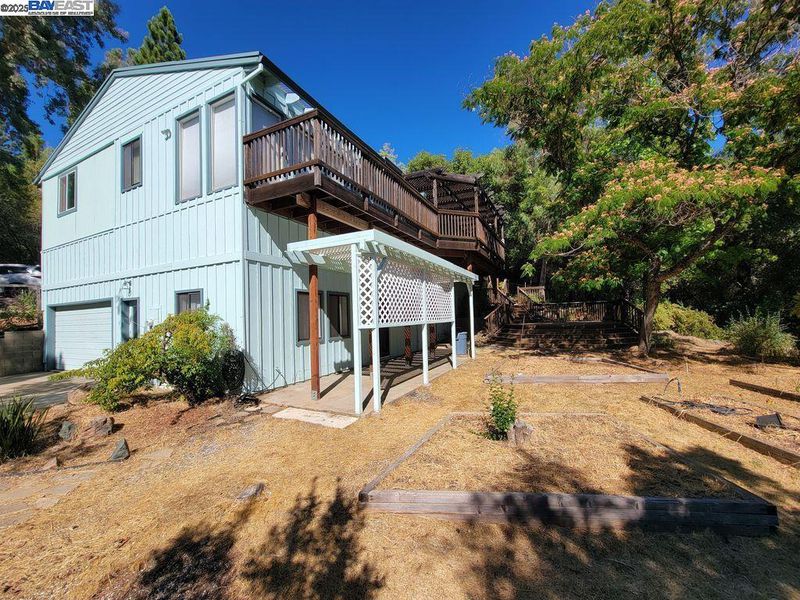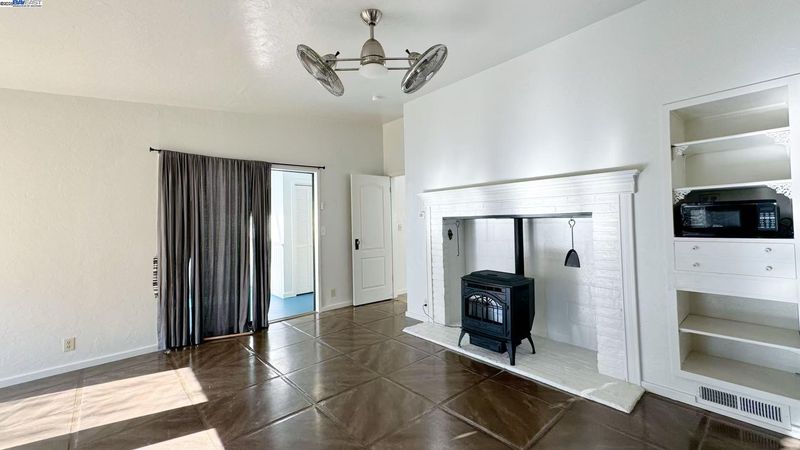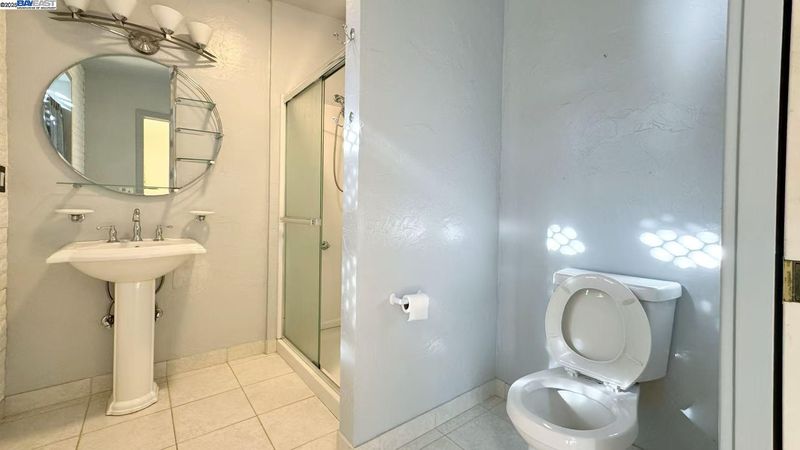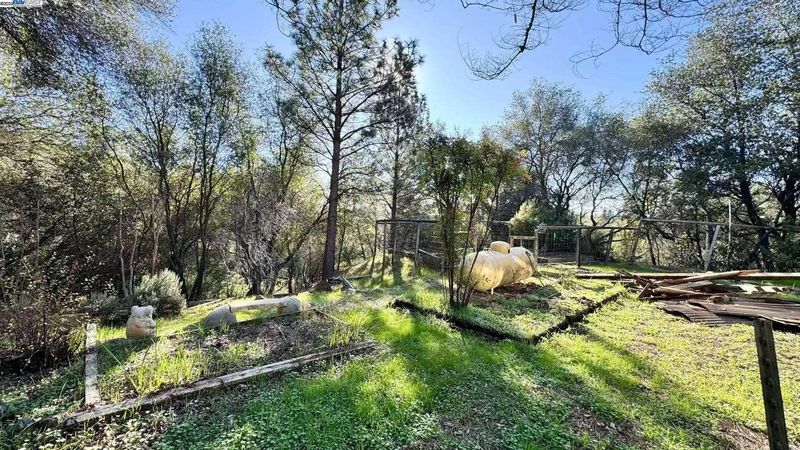
$569,000
1,675
SQ FT
$340
SQ/FT
13145 Trent Way
@ New York Ranch - Other, Jackson
- 3 Bed
- 2.5 (2/1) Bath
- 2 Park
- 1,675 sqft
- Jackson
-

Charming Home with Privacy, Space, and Stunning Views This beautiful home perfectly balances privacy and convenience in a prime location. The fantastic kitchen is a chef’s dream, featuring a butcher block island, a unique art deco 8-burner stove, a spacious pantry, and a cozy pellet stove. From the kitchen, step onto the expansive decks or into the stunning 289 sq. ft. solarium/sunroom—an ideal space for relaxing or entertaining. The lower level offers a spacious studio, game room, or family room, providing endless possibilities for use. The large primary suite also opens onto the extensive decks, which overlook a beautifully landscaped backyard with multiple raised flower beds and mature apple, cherry, and fig trees. Enjoy breathtaking long-range views from the upper deck, perfect for unwinding after a long day. The property boasts a large garage with a gated entry and ample additional parking. A second garage has been thoughtfully converted into a two-stall barn with a tack room, which could also serve as an excellent workshop. Below the barn, a large, level pasture with a separate entrance off Trent Way offers additional versatility. This one-of-a-kind home is a rare find, offering space, charm, and flexibility in a serene setting. Don't miss this incredible opportunity!
- Current Status
- New
- Original Price
- $569,000
- List Price
- $569,000
- On Market Date
- Jul 31, 2025
- Property Type
- Detached
- D/N/S
- Other
- Zip Code
- 95642
- MLS ID
- 41106578
- APN
- 042173011000
- Year Built
- 1989
- Stories in Building
- 2
- Possession
- Close Of Escrow
- Data Source
- MAXEBRDI
- Origin MLS System
- BAY EAST
Community Christian Schools
Private PK-8 Elementary, Religious, Coed
Students: 73 Distance: 3.0mi
Sutter Hill Seventh-Day Adventist
Private 1-8 Elementary, Religious, Coed
Students: 7 Distance: 3.2mi
Jackson Elementary School
Public K-6 Elementary
Students: 406 Distance: 4.0mi
Amador County Rop School
Public 12
Students: NA Distance: 4.1mi
Amador County Special Education School
Public K-12 Special Education
Students: 137 Distance: 4.1mi
Ione Junior High School
Public 6-8 Middle
Students: 353 Distance: 4.1mi
- Bed
- 3
- Bath
- 2.5 (2/1)
- Parking
- 2
- Attached
- SQ FT
- 1,675
- SQ FT Source
- Assessor Agent-Fill
- Lot SQ FT
- 223,898.0
- Lot Acres
- 5.14 Acres
- Pool Info
- None
- Kitchen
- Gas Range, Tile Counters, Gas Range/Cooktop
- Cooling
- Ceiling Fan(s), Central Air
- Disclosures
- None
- Entry Level
- Exterior Details
- Back Yard
- Flooring
- Laminate, Vinyl
- Foundation
- Fire Place
- Free Standing
- Heating
- Forced Air
- Laundry
- Laundry Room
- Main Level
- 1 Bedroom, Main Entry
- Possession
- Close Of Escrow
- Architectural Style
- Ranch
- Construction Status
- Existing
- Additional Miscellaneous Features
- Back Yard
- Location
- Sloped Down
- Roof
- Shingle
- Water and Sewer
- Well
- Fee
- Unavailable
MLS and other Information regarding properties for sale as shown in Theo have been obtained from various sources such as sellers, public records, agents and other third parties. This information may relate to the condition of the property, permitted or unpermitted uses, zoning, square footage, lot size/acreage or other matters affecting value or desirability. Unless otherwise indicated in writing, neither brokers, agents nor Theo have verified, or will verify, such information. If any such information is important to buyer in determining whether to buy, the price to pay or intended use of the property, buyer is urged to conduct their own investigation with qualified professionals, satisfy themselves with respect to that information, and to rely solely on the results of that investigation.
School data provided by GreatSchools. School service boundaries are intended to be used as reference only. To verify enrollment eligibility for a property, contact the school directly.
