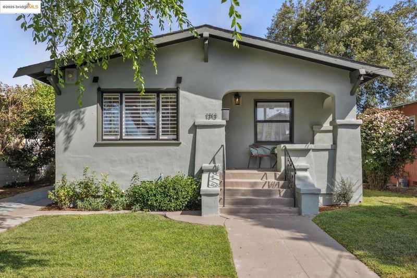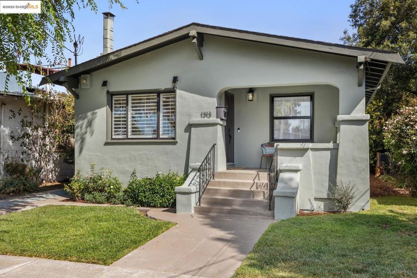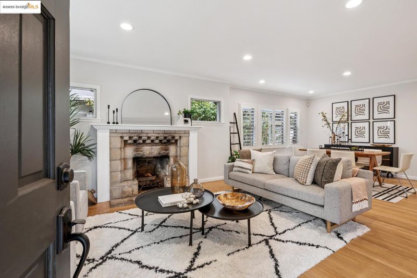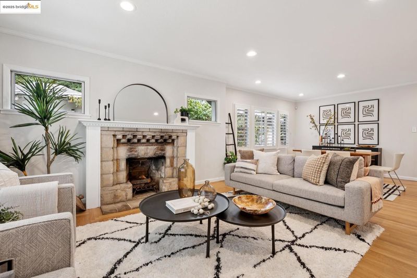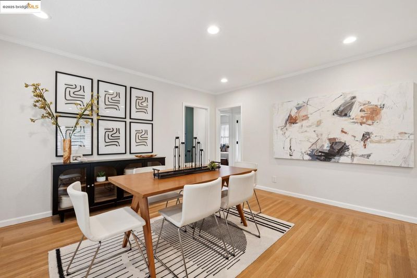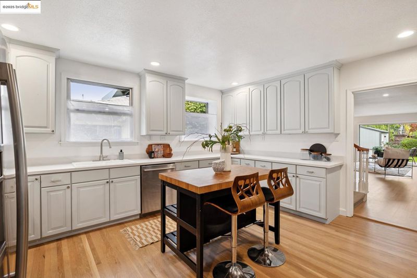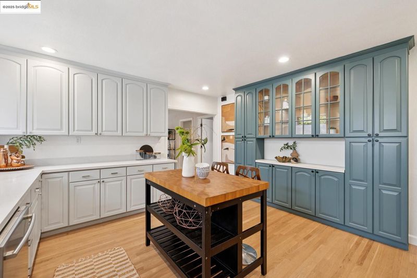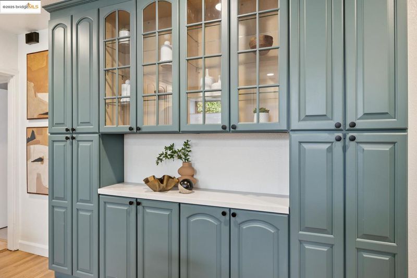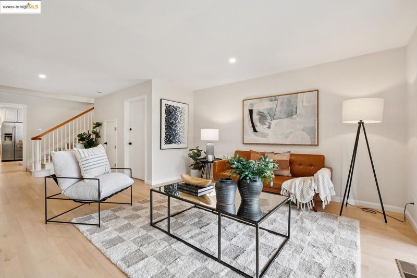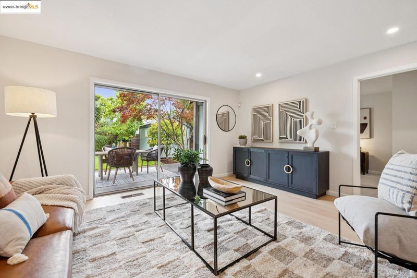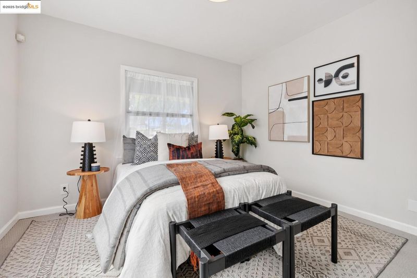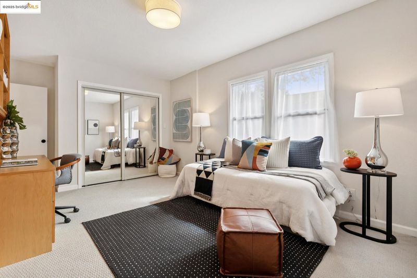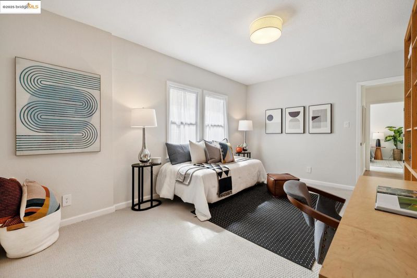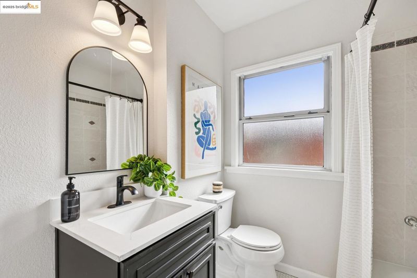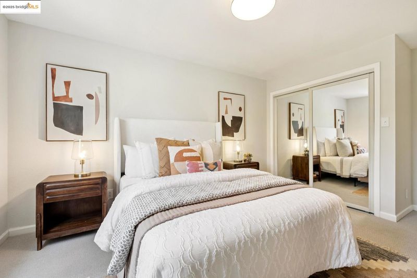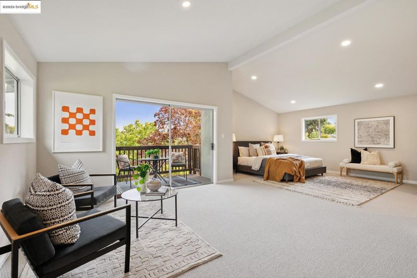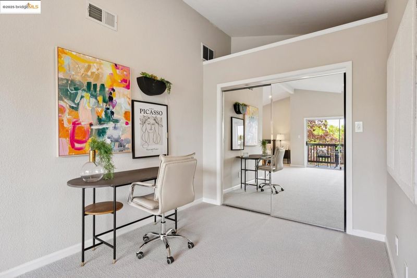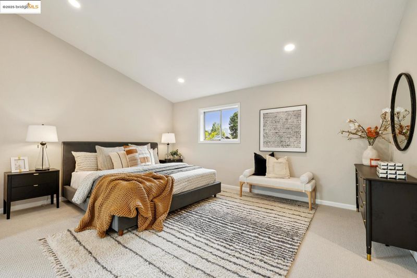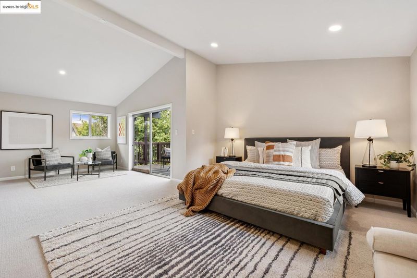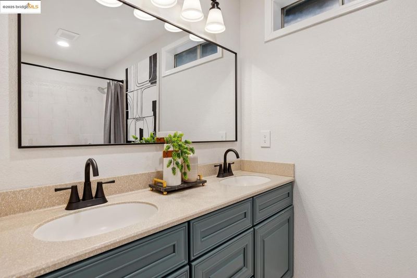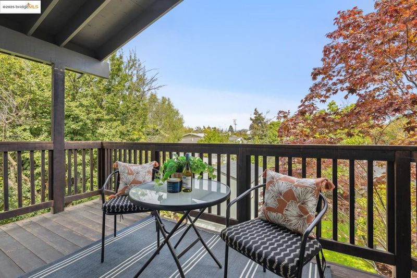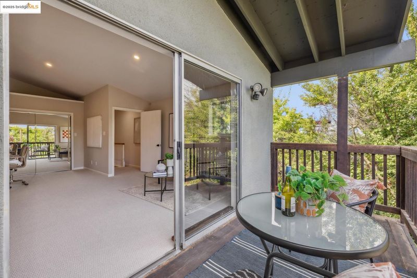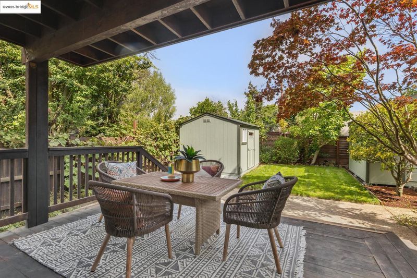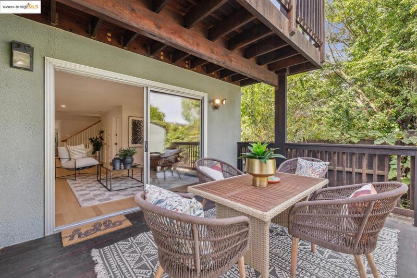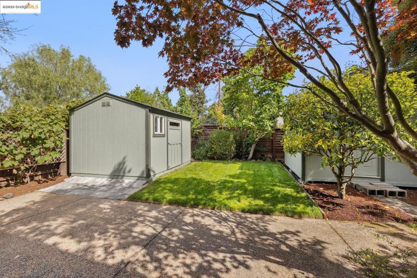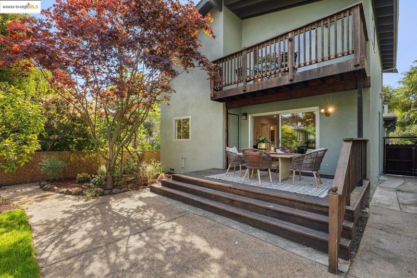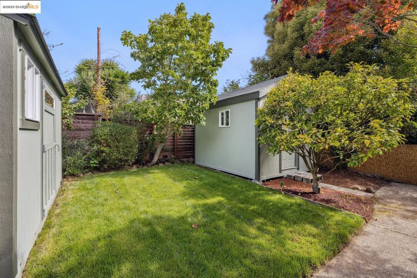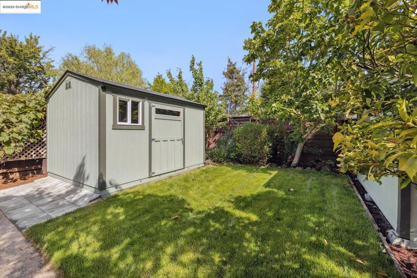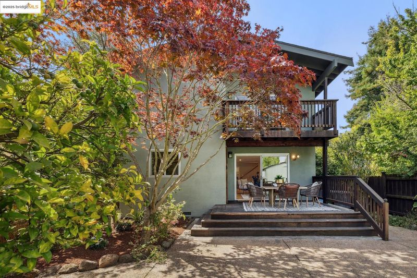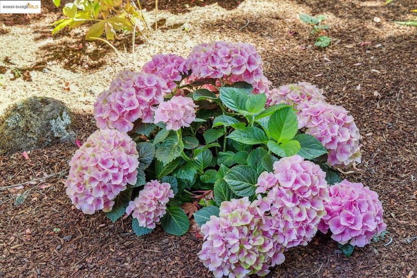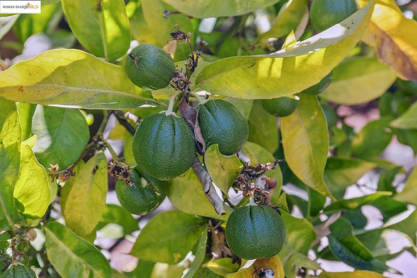
$1,495,000
2,743
SQ FT
$545
SQ/FT
1313 Derby ST
@ Mabel - San Pablo Park, Berkeley
- 4 Bed
- 3 Bath
- 0 Park
- 2,743 sqft
- Berkeley
-

-
Sat Aug 16, 2:00 pm - 4:00 pm
Great house!
-
Sun Aug 17, 2:00 pm - 4:00 pm
Great House!
-
Sat Aug 23, 2:00 pm - 4:00 pm
Great House!
-
Sun Aug 24, 2:00 pm - 4:00 pm
Great House!
NEW! This four-bedroom, three-bath Berkeley gem is the product of a half-century of care, creativity, and thoughtful design—now ready for its next chapter. In years past, the seller completely gutted the home and replaced all of the systems including foundation, electrical, plumbing, sheetrock and stucco siding. Improvements the next owner will enjoy for years to come. Grand spaces connect effortlessly to create truly connected living. The main level features 3 spacious bedrooms and 2 bathrooms while the upstairs the owner’s custom-added primary suite claims the entire top floor. Vaulted ceilings and a private deck make this space feel like a true retreat. Back down stairs, a true family room offers space for game nights, movie marathons, or lounging with a book—opening directly to the backyard for an easy blend of indoors and out. Outside, the yard opens wide—a deck for gathering, a stretch of green lawn, fruit trees, and two sheds, both brimming with potential. Just a block away is famed San Pablo Park and within a few more blocks are neighborhood anchors like Berkeley Bowl West, Standard Fare, and Third Culture Bakery. This is a home built for both connection and sanctuary. With a bike score of 90, ditch your car and grab an e-bike for quintessential Berkeley living.
- Current Status
- New
- Original Price
- $1,495,000
- List Price
- $1,495,000
- On Market Date
- Aug 13, 2025
- Property Type
- Detached
- D/N/S
- San Pablo Park
- Zip Code
- 94702
- MLS ID
- 41107925
- APN
- 54179215
- Year Built
- 1922
- Stories in Building
- 2
- Possession
- Close Of Escrow
- Data Source
- MAXEBRDI
- Origin MLS System
- Bridge AOR
Longfellow Arts And Technology Middle School
Public 6-8 Middle
Students: 460 Distance: 0.2mi
Longfellow Arts And Technology Middle School
Public 6-8 Middle
Students: 497 Distance: 0.2mi
Ecole Bilingue de Berkeley
Private PK-8 Elementary, Nonprofit
Students: 500 Distance: 0.4mi
Global Montessori International School
Private K-2
Students: 6 Distance: 0.4mi
Walden Center And School
Private K-6 Elementary, Coed
Students: 90 Distance: 0.7mi
Berkeley Technology Academy
Public 10-12 Continuation
Students: 47 Distance: 0.7mi
- Bed
- 4
- Bath
- 3
- Parking
- 0
- Off Street
- SQ FT
- 2,743
- SQ FT Source
- Public Records
- Lot SQ FT
- 5,320.0
- Lot Acres
- 0.12 Acres
- Pool Info
- None
- Kitchen
- Gas Range, Dryer, Washer, Gas Range/Cooktop, Updated Kitchen
- Cooling
- None
- Disclosures
- Other - Call/See Agent
- Entry Level
- Exterior Details
- Back Yard
- Flooring
- Hardwood, Carpet
- Foundation
- Fire Place
- Brick
- Heating
- Forced Air
- Laundry
- Laundry Room
- Upper Level
- 1 Bedroom, 1 Bath, Primary Bedrm Retreat
- Main Level
- 3 Bedrooms, 2 Baths
- Possession
- Close Of Escrow
- Basement
- Crawl Space
- Architectural Style
- Bungalow
- Non-Master Bathroom Includes
- Shower Over Tub, Updated Baths
- Construction Status
- Existing
- Additional Miscellaneous Features
- Back Yard
- Location
- Level
- Roof
- Composition Shingles
- Water and Sewer
- Public
- Fee
- Unavailable
MLS and other Information regarding properties for sale as shown in Theo have been obtained from various sources such as sellers, public records, agents and other third parties. This information may relate to the condition of the property, permitted or unpermitted uses, zoning, square footage, lot size/acreage or other matters affecting value or desirability. Unless otherwise indicated in writing, neither brokers, agents nor Theo have verified, or will verify, such information. If any such information is important to buyer in determining whether to buy, the price to pay or intended use of the property, buyer is urged to conduct their own investigation with qualified professionals, satisfy themselves with respect to that information, and to rely solely on the results of that investigation.
School data provided by GreatSchools. School service boundaries are intended to be used as reference only. To verify enrollment eligibility for a property, contact the school directly.
