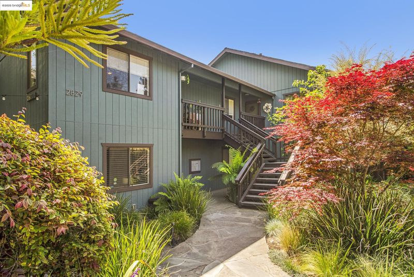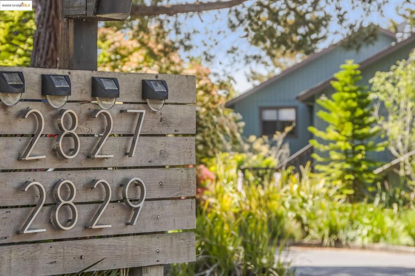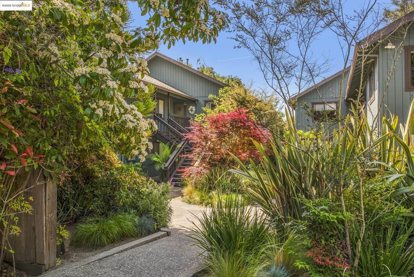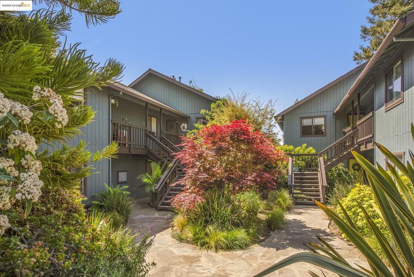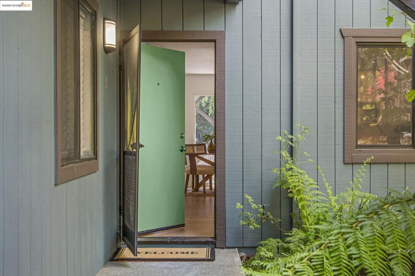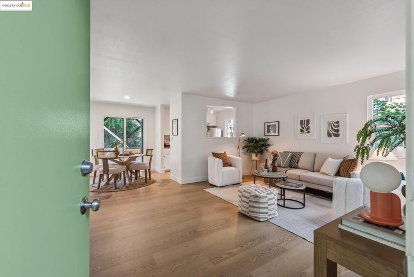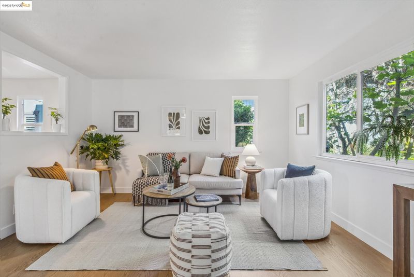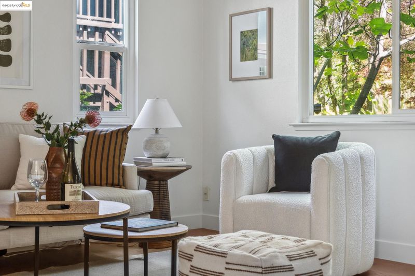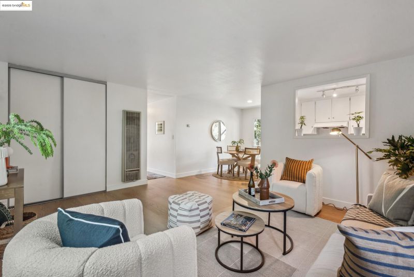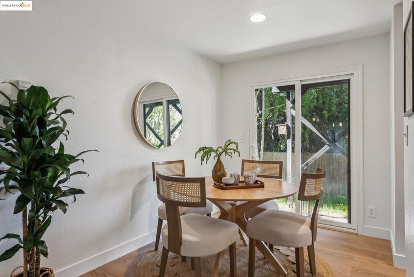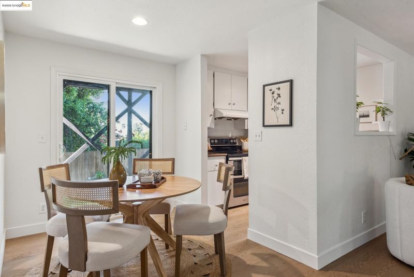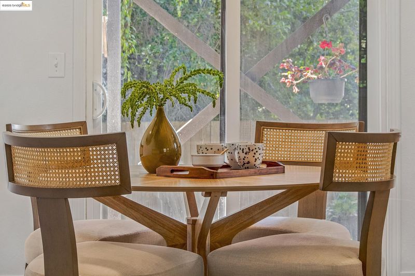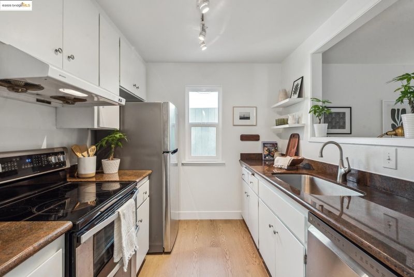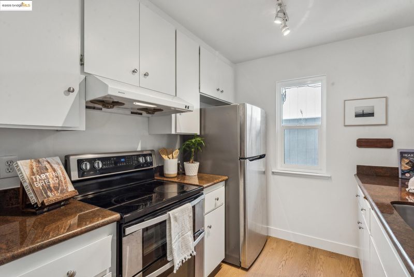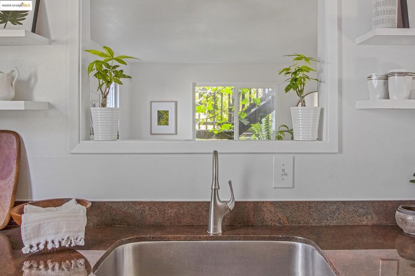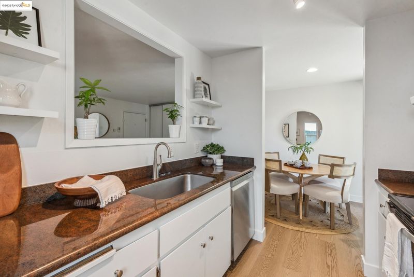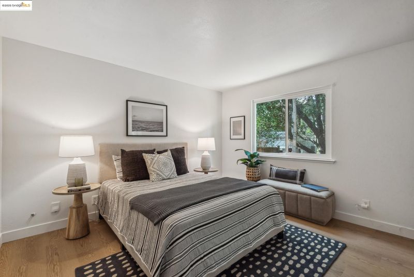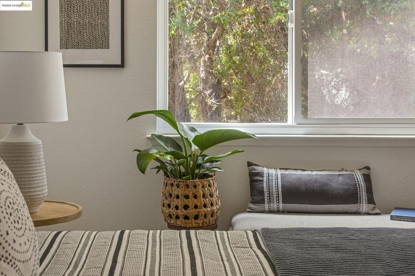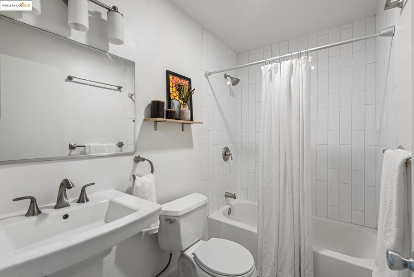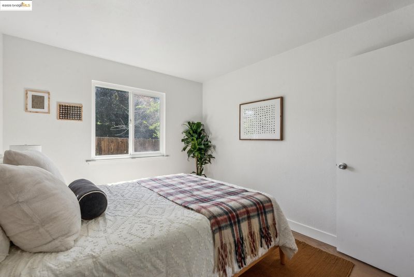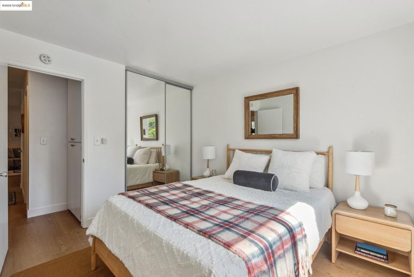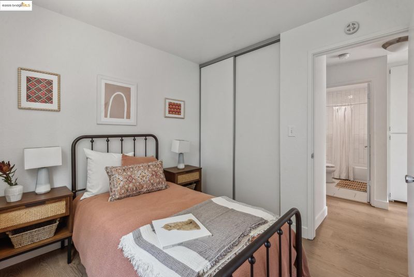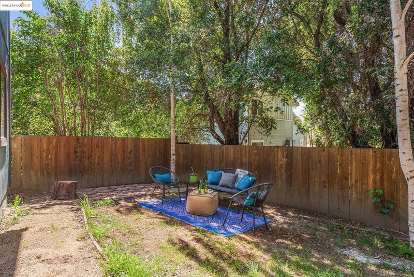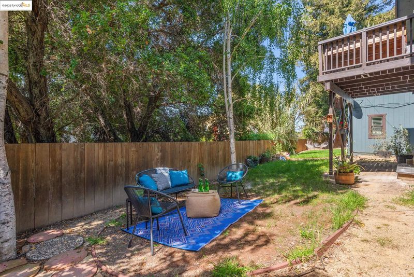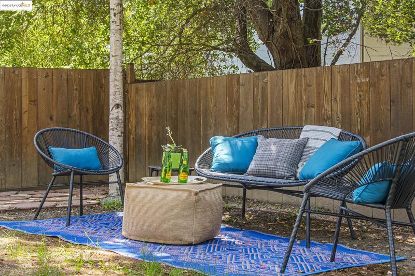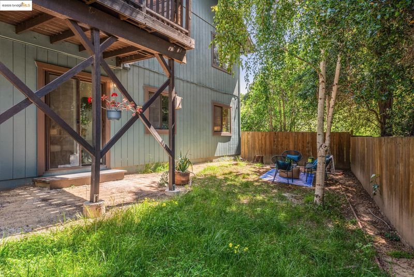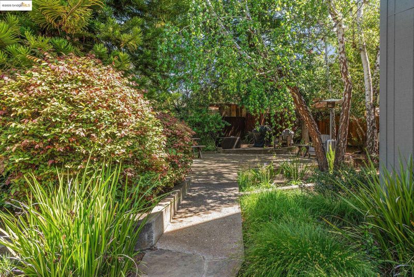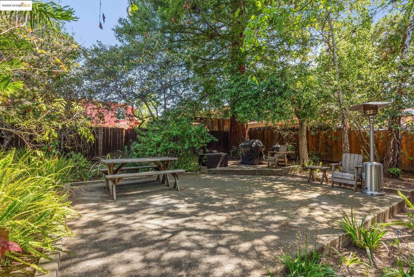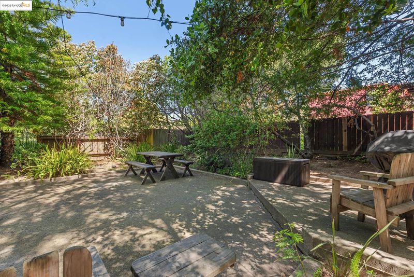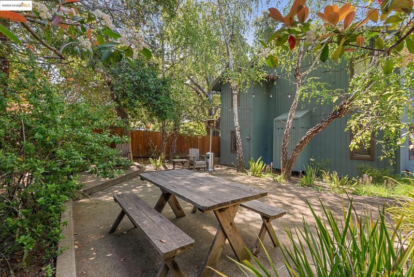
$579,000
920
SQ FT
$629
SQ/FT
2829 Carmel St, #B
@ Coolidge - Lincoln Heights, Oakland
- 3 Bed
- 1 Bath
- 0 Park
- 920 sqft
- Oakland
-

-
Sat May 3, 2:00 pm - 4:00 pm
Come see this beautiful condo!
-
Sun May 4, 2:00 pm - 4:00 pm
Come see this beautiful condo!
Welcome home. Walk into a hidden oasis through the lush shared front courtyard. Savor this quiet, private, and calming space in the middle of it all. Set back from the street, and past private off-street parking, lies this upgraded, level-in, 3 bed - 1 bath condo in an intimate 8 unit complex. Through the front door, enjoy the open space with adjoining living and dining rooms. There is a peek-a-boo window into the kitchen so you can watch children play or enjoy company while you cook. The three bedrooms have good natural light and large closets, plenty of room for those working from home. There is ample storage in the hallway. Out the back door is a nice sized private yard space to soak in the quiet solitude. You'll find yourself supported by neighbors with a special sense of community. Enjoy the benefits of close proximity to Sequoia Elementary, as well as Dimond park and pool, and all of the amenities of Fruitvale - Farmer Joes, La Farine bakery, Bombera, ect. Whether you're downsizing or looking for your first home, this could be the perfect fit.
- Current Status
- New
- Original Price
- $579,000
- List Price
- $579,000
- On Market Date
- Apr 25, 2025
- Property Type
- Condominium
- D/N/S
- Lincoln Heights
- Zip Code
- 94602
- MLS ID
- 41094919
- APN
- 2998055
- Year Built
- 1986
- Stories in Building
- 1
- Possession
- COE
- Data Source
- MAXEBRDI
- Origin MLS System
- Bridge AOR
Fred Finch-Oakland Hills Academy
Private 6-12 Special Education, Secondary, Coed
Students: 11 Distance: 0.1mi
Fred Finch-Oakland Hills Academy
Private 7-12 Special Education, Secondary, Coed
Students: 13 Distance: 0.1mi
Bret Harte Middle School
Public 6-9 Middle, Coed
Students: 556 Distance: 0.1mi
Muhammad Institute
Private 2-8
Students: NA Distance: 0.3mi
Muhammad Institute Of Islam
Private K-10
Students: 7 Distance: 0.3mi
Sequoia Elementary School
Public K-5 Elementary
Students: 436 Distance: 0.4mi
- Bed
- 3
- Bath
- 1
- Parking
- 0
- Off Street
- SQ FT
- 920
- SQ FT Source
- Assessor Auto-Fill
- Lot SQ FT
- 19,860.0
- Lot Acres
- 0.46 Acres
- Pool Info
- None
- Kitchen
- Dishwasher, Electric Range, Disposal, Refrigerator, Gas Water Heater, 220 Volt Outlet, Counter - Solid Surface, Electric Range/Cooktop, Garbage Disposal
- Cooling
- None
- Disclosures
- Nat Hazard Disclosure, Disclosure Package Avail
- Entry Level
- 1
- Exterior Details
- Backyard, Garden, Landscape Back, Landscape Front, Yard Space
- Flooring
- Vinyl
- Foundation
- Fire Place
- None
- Heating
- Wall Furnace
- Laundry
- Community Facility
- Main Level
- 3 Bedrooms, 1 Bath, Laundry Facility
- Possession
- COE
- Architectural Style
- Traditional
- Construction Status
- Existing
- Additional Miscellaneous Features
- Backyard, Garden, Landscape Back, Landscape Front, Yard Space
- Location
- Level, Secluded, Landscape Front
- Pets
- Unknown
- Roof
- Composition Shingles
- Water and Sewer
- Public
- Fee
- $440
MLS and other Information regarding properties for sale as shown in Theo have been obtained from various sources such as sellers, public records, agents and other third parties. This information may relate to the condition of the property, permitted or unpermitted uses, zoning, square footage, lot size/acreage or other matters affecting value or desirability. Unless otherwise indicated in writing, neither brokers, agents nor Theo have verified, or will verify, such information. If any such information is important to buyer in determining whether to buy, the price to pay or intended use of the property, buyer is urged to conduct their own investigation with qualified professionals, satisfy themselves with respect to that information, and to rely solely on the results of that investigation.
School data provided by GreatSchools. School service boundaries are intended to be used as reference only. To verify enrollment eligibility for a property, contact the school directly.
