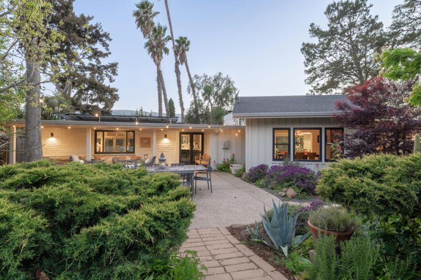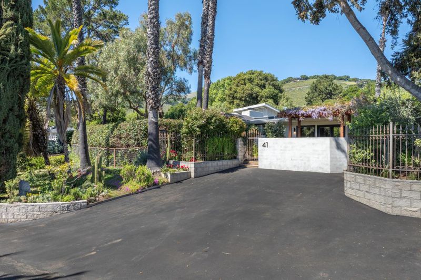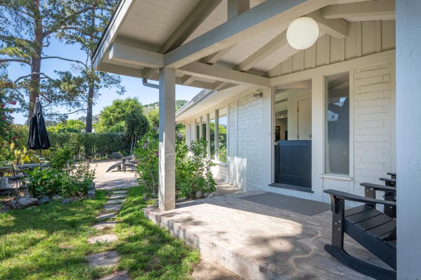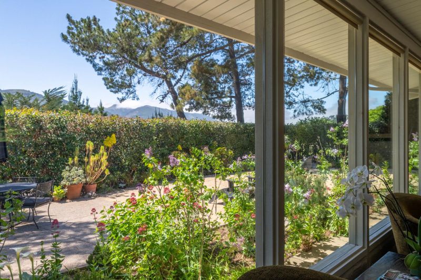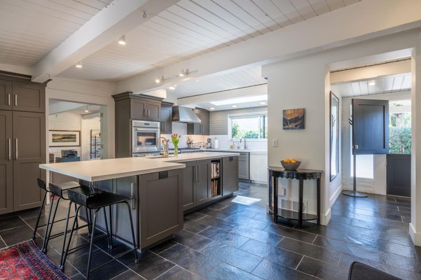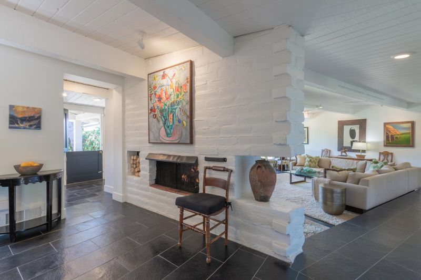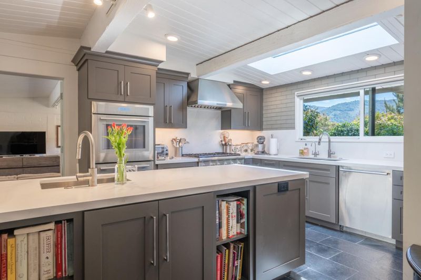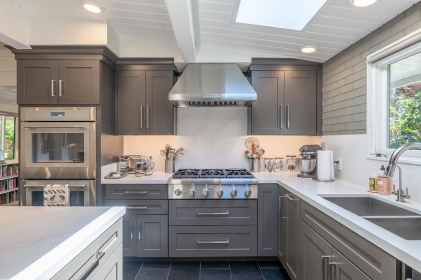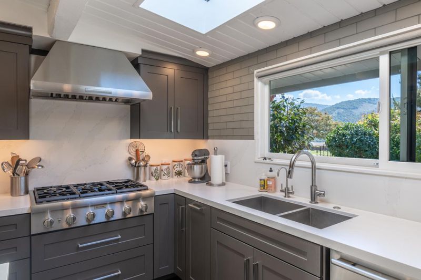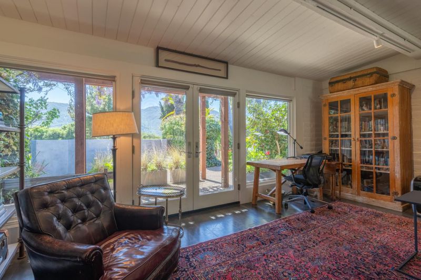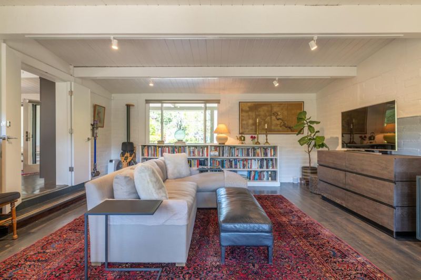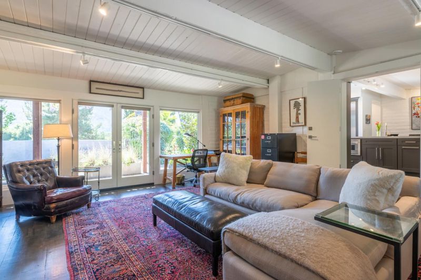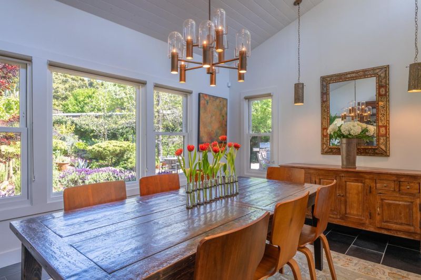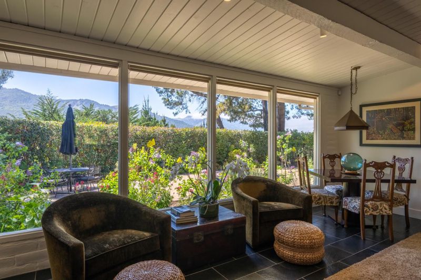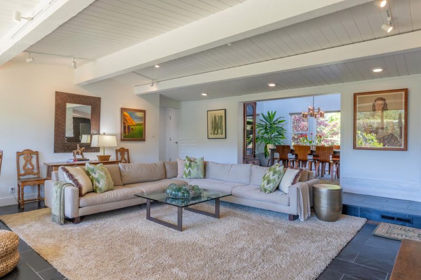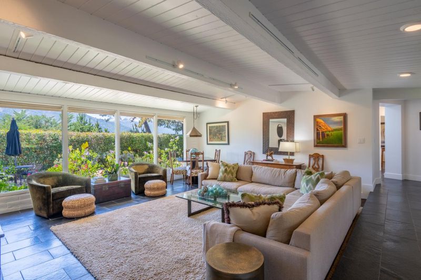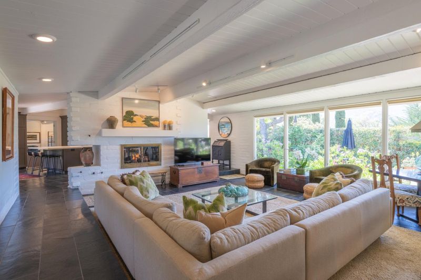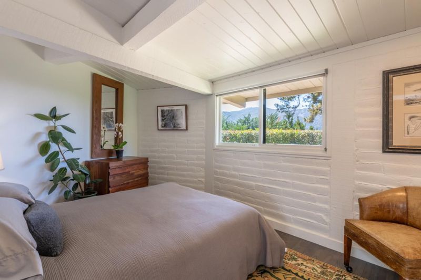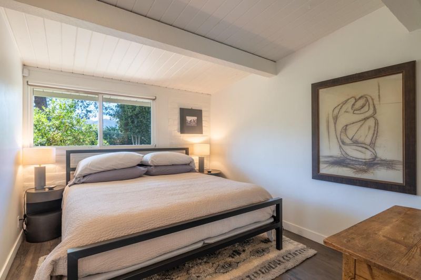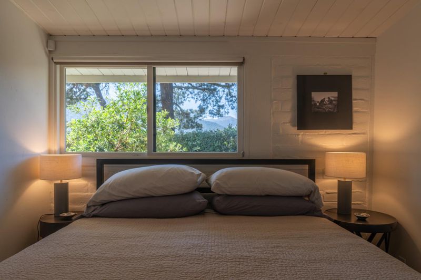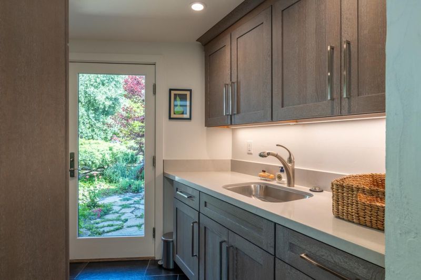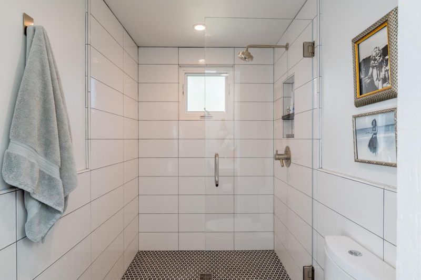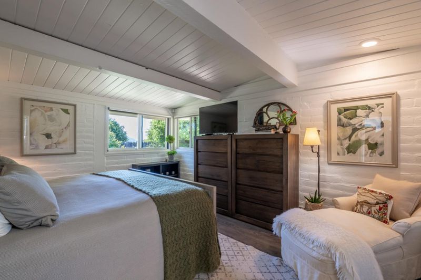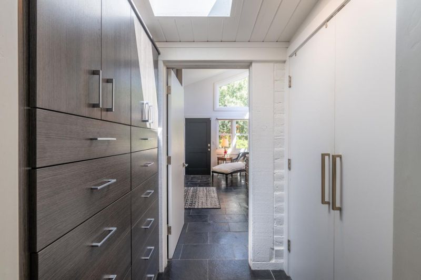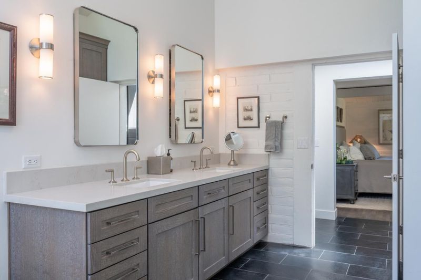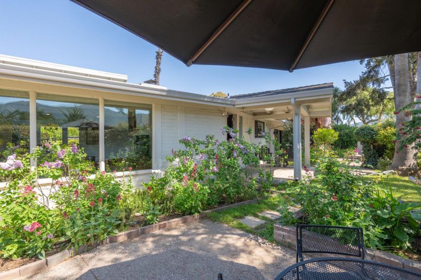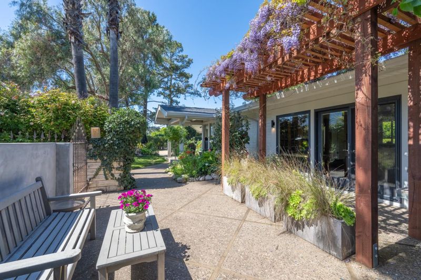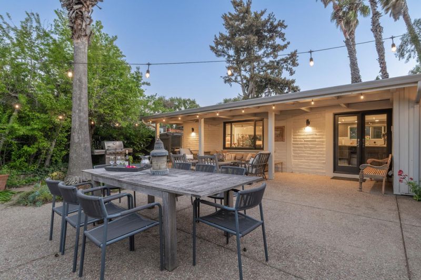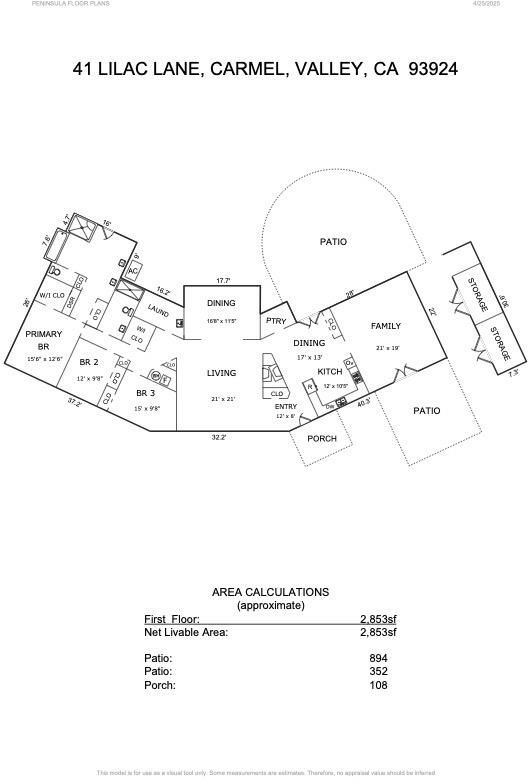
$2,495,000
2,853
SQ FT
$875
SQ/FT
41 Lilac Lane
@ Ford Rd - 171 - Carmel Valley Village, Los Tulares, Sleepy Hollow, Carmel Valley
- 3 Bed
- 3 (2/1) Bath
- 0 Park
- 2,853 sqft
- CARMEL VALLEY
-

You won't want to miss this stunning opportunity!!! Charm meets quality in this inviting 2,850 sq. ft. three-bedroom, 2.5-bathroom, newly upgraded property with a perfect blend of old valley charm and contemporary features. Vaulted ceilings frame large windows capturing the picturesque views. The interior includes a fabulous gourmet kitchen Thermador range, double ovens, walk in pantry, double sided fireplace open to the kitchen & living room . High-end Silestone countertops with lovely custom cabinetry. Open dining room with garden views. Polished limestone & wood flooring throughout bedrooms with custom closets & hardware. Additional living room/den/office. The primary bedroom is tranquil & cozy with walk-in closet & built ins. Relax in the palatial bath with steam shower, double sinks , soaking tub, open to English gardens. Home also includes a spacious laundry room with lots of storage open to the garden. Upgraded features include, solar & air conditioning, plumbing & electrical for your comfort & convenience. All of this is surrounded by a private .413 acre of gorgeous mature landscaping. Walk everywhere from this garden retreat to CV village for shopping, wine tasting, lunch, wading in the river, or walking to the park. ALL OF THIS & ADDITIONAL WATER CREDITS TOO!!!!
- Days on Market
- 5 days
- Current Status
- Active
- Original Price
- $2,495,000
- List Price
- $2,495,000
- On Market Date
- Apr 30, 2025
- Property Type
- Single Family Home
- Area
- 171 - Carmel Valley Village, Los Tulares, Sleepy Hollow
- Zip Code
- 93924
- MLS ID
- ML82004792
- APN
- 187-501-017-000
- Year Built
- 1957
- Stories in Building
- 1
- Possession
- Unavailable
- Data Source
- MLSL
- Origin MLS System
- MLSListings, Inc.
Tularcitos Elementary School
Public K-5 Elementary
Students: 459 Distance: 0.7mi
Washington Elementary School
Public 4-5 Elementary
Students: 198 Distance: 3.8mi
San Benancio Middle School
Public 6-8 Middle
Students: 317 Distance: 6.7mi
Carmel Adult
Public n/a Adult Education
Students: NA Distance: 6.8mi
Carmel Valley High School
Public 9-12 Continuation
Students: 14 Distance: 6.8mi
All Saints' Day School
Private PK-8 Elementary, Religious, Coed
Students: 174 Distance: 7.0mi
- Bed
- 3
- Bath
- 3 (2/1)
- Double Sinks, Full on Ground Floor, Stall Shower, Tub in Primary Bedroom
- Parking
- 0
- No Garage, Off-Street Parking, Parking Area, Uncovered Parking
- SQ FT
- 2,853
- SQ FT Source
- Unavailable
- Lot SQ FT
- 18,000.0
- Lot Acres
- 0.413223 Acres
- Kitchen
- Countertop - Synthetic, Dishwasher, Garbage Disposal, Microwave, Oven - Gas, Oven Range - Gas, Pantry, Refrigerator
- Cooling
- Central AC
- Dining Room
- Breakfast Bar, Eat in Kitchen, No Formal Dining Room
- Disclosures
- Natural Hazard Disclosure
- Family Room
- Separate Family Room
- Flooring
- Hardwood, Stone
- Foundation
- Concrete Perimeter and Slab
- Fire Place
- Living Room, Other
- Heating
- Fireplace, Forced Air
- Laundry
- Inside
- Fee
- Unavailable
MLS and other Information regarding properties for sale as shown in Theo have been obtained from various sources such as sellers, public records, agents and other third parties. This information may relate to the condition of the property, permitted or unpermitted uses, zoning, square footage, lot size/acreage or other matters affecting value or desirability. Unless otherwise indicated in writing, neither brokers, agents nor Theo have verified, or will verify, such information. If any such information is important to buyer in determining whether to buy, the price to pay or intended use of the property, buyer is urged to conduct their own investigation with qualified professionals, satisfy themselves with respect to that information, and to rely solely on the results of that investigation.
School data provided by GreatSchools. School service boundaries are intended to be used as reference only. To verify enrollment eligibility for a property, contact the school directly.
