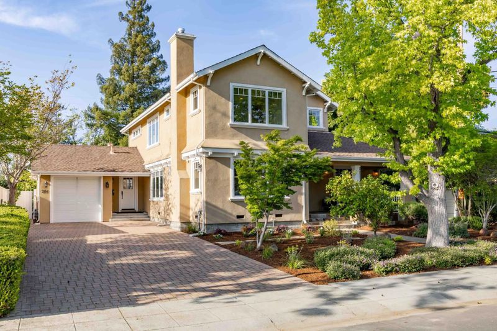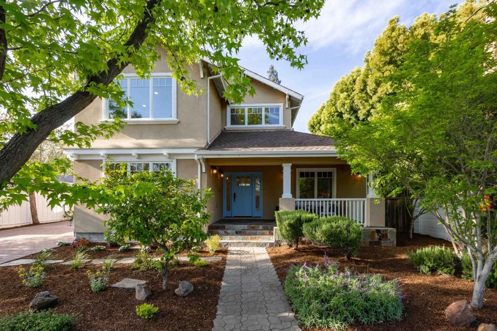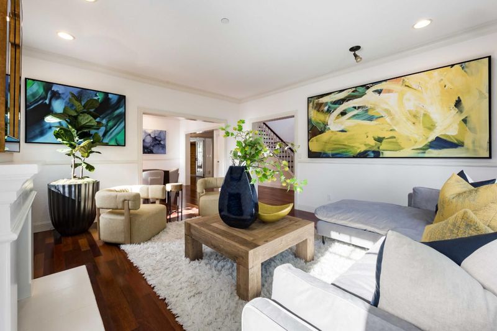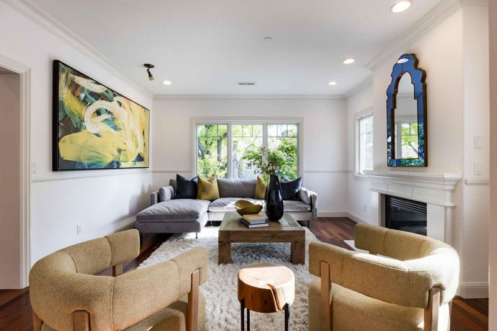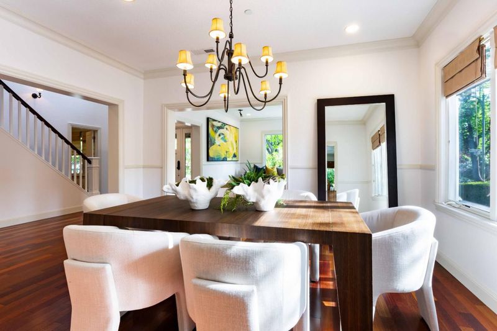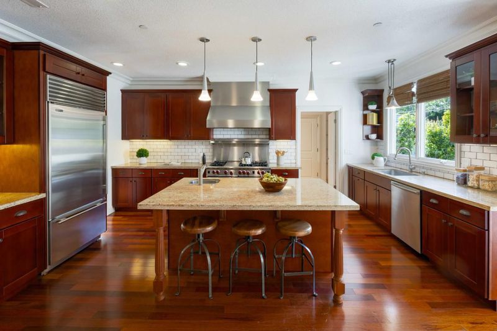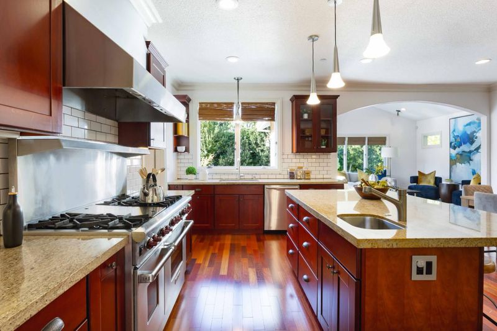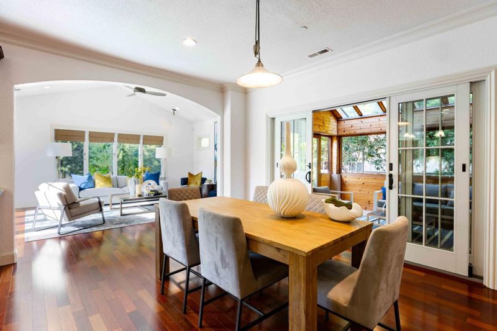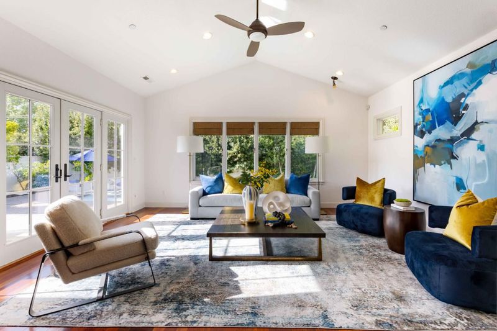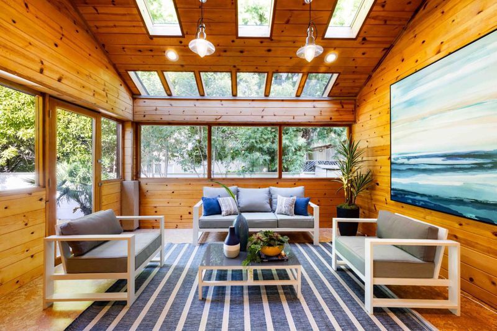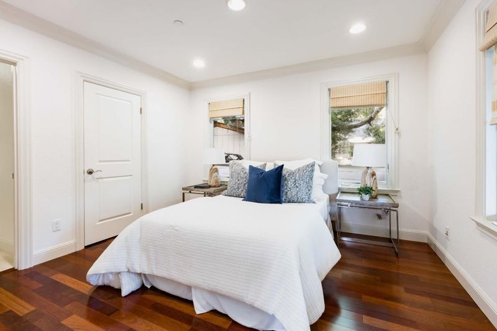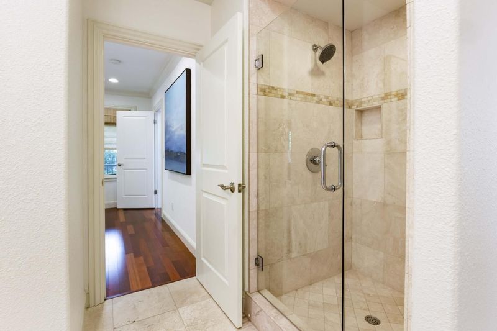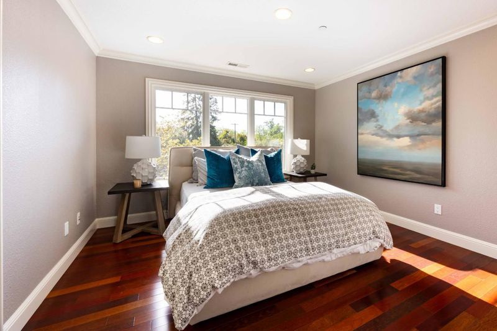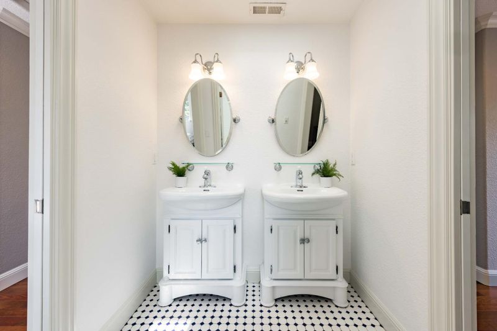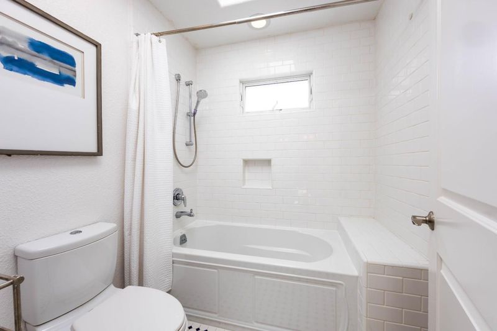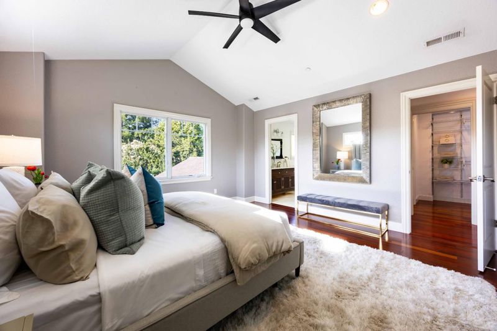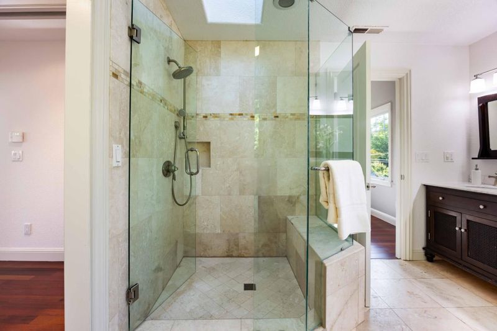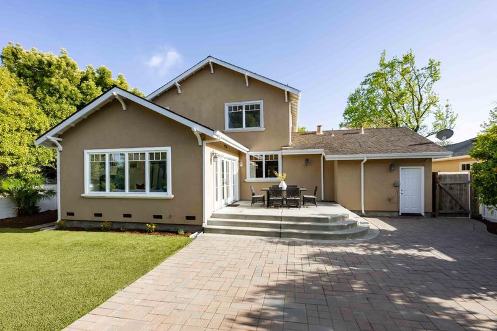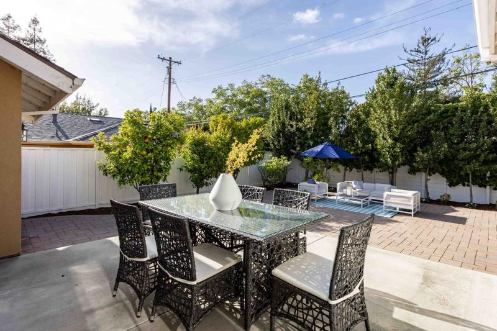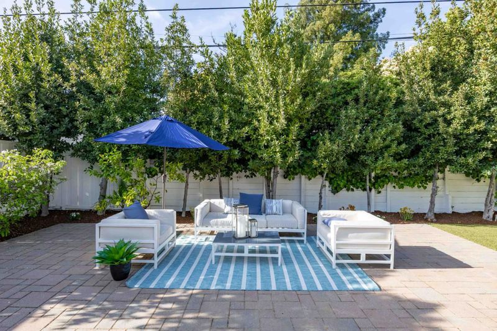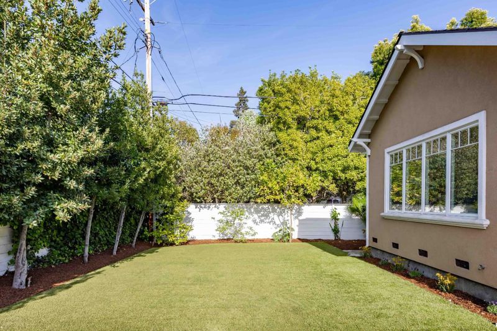
$5,488,000
2,836
SQ FT
$1,935
SQ/FT
204 Walter Hays Drive
@ Stanley Way - 238 - Green Gables, Palo Alto
- 4 Bed
- 3 Bath
- 1 Park
- 2,836 sqft
- PALO ALTO
-

Located on a picturesque, tree-lined street in a highly walkable Palo Alto neighborhood, this home pairs timeless curb appeal with thoughtfully designed interiors. A charming front porch and lush landscaping set the stage, while inside, natural light filters through a two-level floorplan that features rich cherry floors, detailed millwork, and an airy, relaxed ambiance. The layout offers expansive formal spaces, a cozy fireplace, a chef's kitchen with top-tier appliances, and a cheerful sunroom that opens to the peaceful, private backyard. Four bedrooms include a generous primary suite with a spa-like bathroom, and practical features such as air conditioning and an oversized driveway with ample parking add everyday convenience. All of this just a short stroll from parks, tennis courts, a library, and a local shopping center - plus easy access to downtown Palo Alto, Stanford, major commute routes, and acclaimed Palo Alto schools (buyer to verify eligibility).
- Days on Market
- 7 days
- Current Status
- Active
- Original Price
- $5,488,000
- List Price
- $5,488,000
- On Market Date
- Apr 30, 2025
- Property Type
- Single Family Home
- Area
- 238 - Green Gables
- Zip Code
- 94303
- MLS ID
- ML82004770
- APN
- 003-37-013
- Year Built
- 2007
- Stories in Building
- 2
- Possession
- Unavailable
- Data Source
- MLSL
- Origin MLS System
- MLSListings, Inc.
Duveneck Elementary School
Public K-5 Elementary
Students: 374 Distance: 0.2mi
St. Elizabeth Seton
Private K-8 Elementary, Religious, Coed
Students: 274 Distance: 0.4mi
Walter Hays Elementary School
Public K-5 Elementary
Students: 371 Distance: 0.5mi
Tru
Private K-6 Coed
Students: 24 Distance: 0.6mi
Stratford School
Private K-5 Coed
Students: 202 Distance: 0.6mi
David Starr Jordan Middle School
Public 6-8 Middle
Students: 1050 Distance: 0.6mi
- Bed
- 4
- Bath
- 3
- Double Sinks, Dual Flush Toilet, Stall Shower, Stall Shower - 2+, Tub with Jets
- Parking
- 1
- Attached Garage
- SQ FT
- 2,836
- SQ FT Source
- Unavailable
- Lot SQ FT
- 7,782.0
- Lot Acres
- 0.17865 Acres
- Kitchen
- 220 Volt Outlet, Cooktop - Gas, Exhaust Fan, Freezer, Garbage Disposal, Hood Over Range, Ice Maker, Island with Sink, Microwave, Refrigerator
- Cooling
- Central AC
- Dining Room
- Eat in Kitchen, Formal Dining Room
- Disclosures
- NHDS Report
- Family Room
- Kitchen / Family Room Combo
- Flooring
- Hardwood
- Foundation
- Concrete Perimeter
- Fire Place
- Living Room
- Heating
- Central Forced Air - Gas
- Laundry
- Dryer, Washer
- Views
- Neighborhood
- Fee
- Unavailable
MLS and other Information regarding properties for sale as shown in Theo have been obtained from various sources such as sellers, public records, agents and other third parties. This information may relate to the condition of the property, permitted or unpermitted uses, zoning, square footage, lot size/acreage or other matters affecting value or desirability. Unless otherwise indicated in writing, neither brokers, agents nor Theo have verified, or will verify, such information. If any such information is important to buyer in determining whether to buy, the price to pay or intended use of the property, buyer is urged to conduct their own investigation with qualified professionals, satisfy themselves with respect to that information, and to rely solely on the results of that investigation.
School data provided by GreatSchools. School service boundaries are intended to be used as reference only. To verify enrollment eligibility for a property, contact the school directly.
