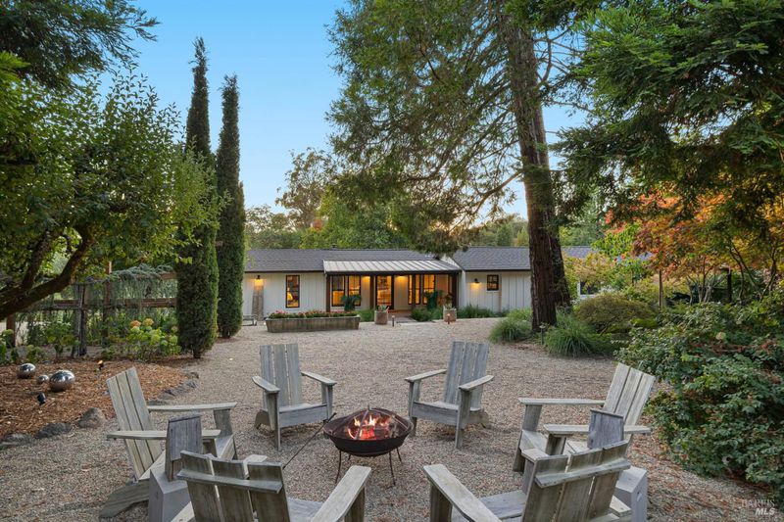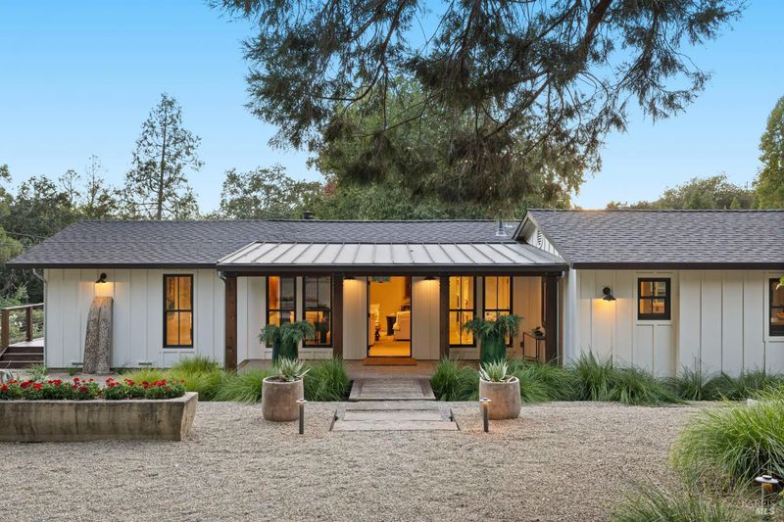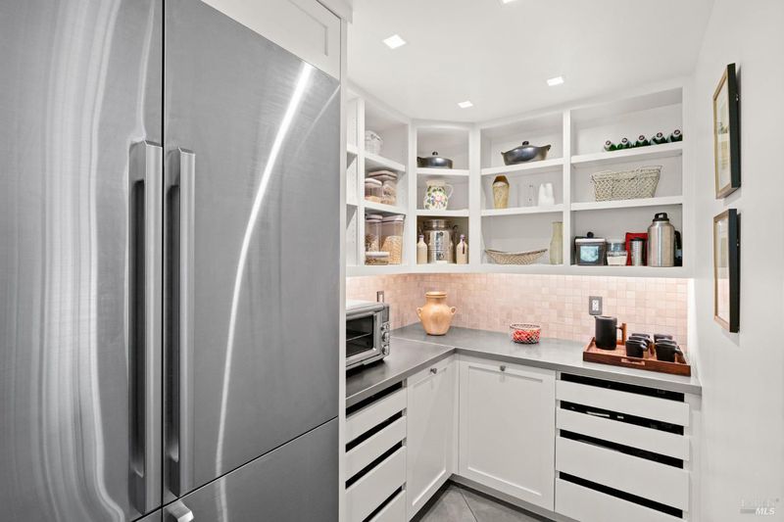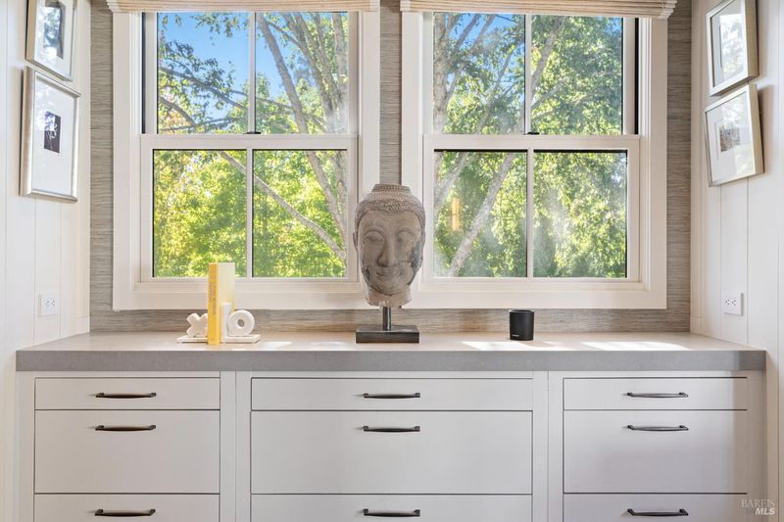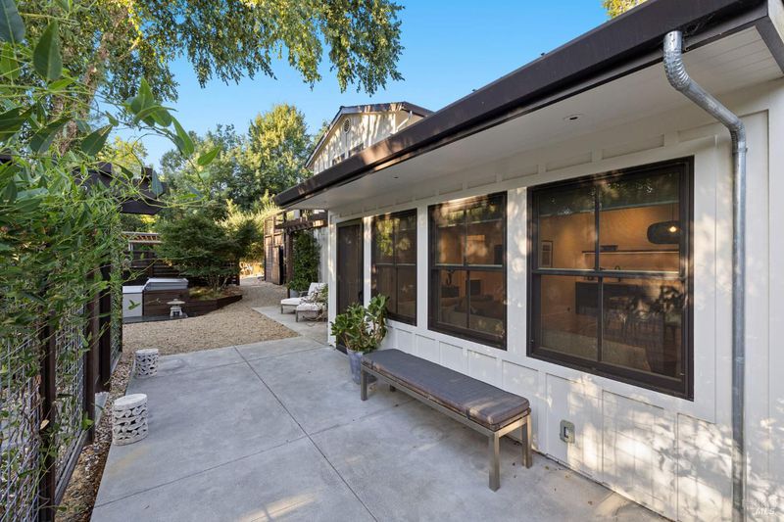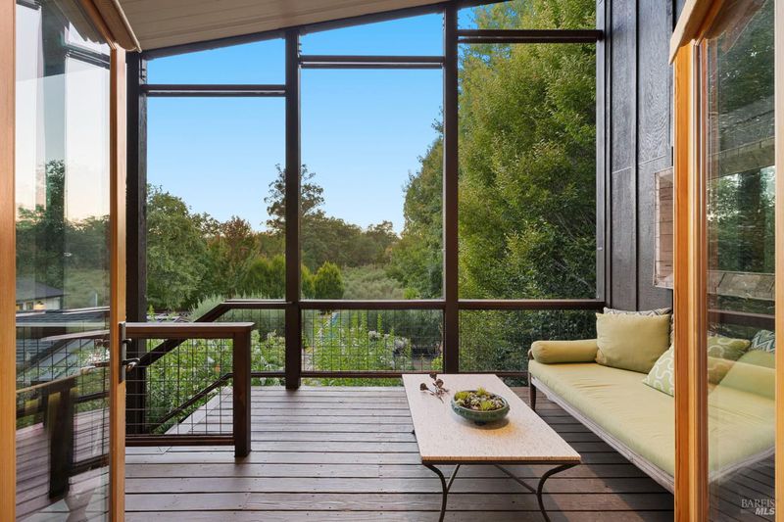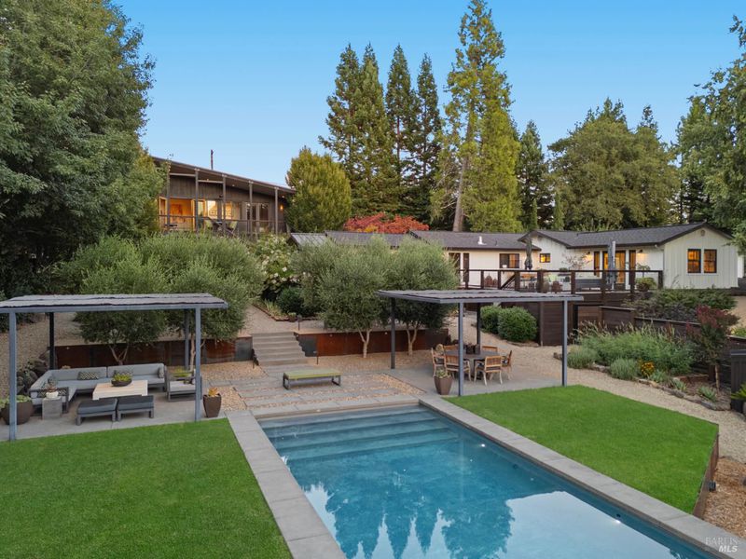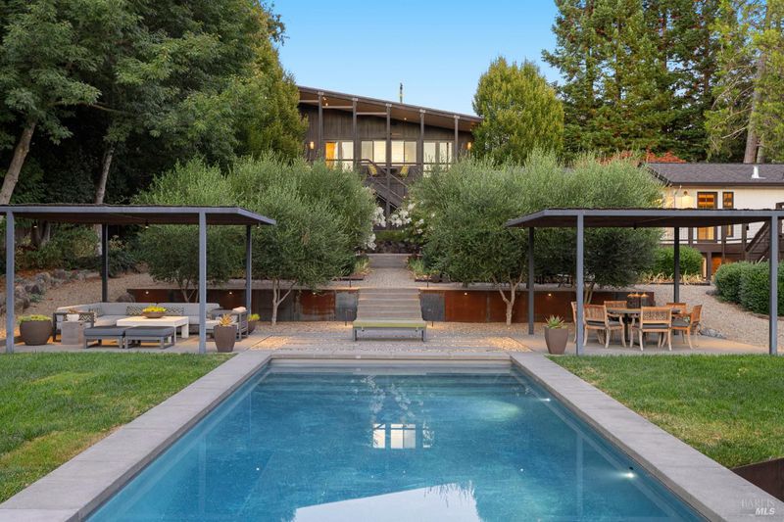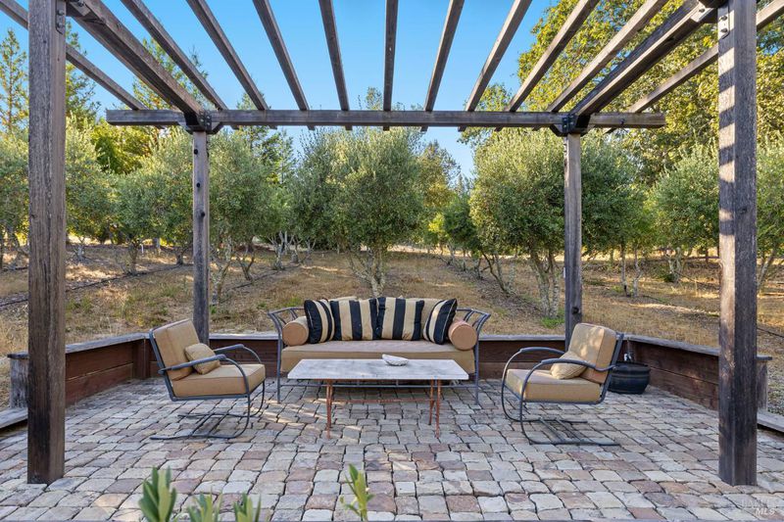
$2,750,000
3,941
SQ FT
$698
SQ/FT
7410 Poplar Drive
@ Giusti Road - Russian River, Forestville
- 3 Bed
- 5 (4/1) Bath
- 10 Park
- 3,941 sqft
- Forestville
-

Located in the charming town of Forestville, in the heart of West Sonoma County's wine country on a large corner parcel, this retreat offers the best of town and country living with state-of-the-art services and utilities combined with complete privacy in a park-like setting. Originally an old apple farm, the owners purchased the property in 2002 and over the past 23 years have transformed the 1.82-acre property into a architecturally designed stunning estate with multiple living spaces and outdoor entertaining areas. The buildings on the property include a 2,288-sf, 2-bedroom/2.5-bath main house, Designed by Scott Joyce Architecture, a 640-sf 1-bedroom/1-bath Guesthouse designed by TANNERHECT Architects & Lars Landberg Architects (successful vacation rental) with a three-car garage, an 865-sf studio with kitchen and bath, and a 148-sf Wine Cellar, for a total of 3,941 square feet of living space. The modern California Ranch design features the highest quality building materials, finishes and lighting. In addition, the property features a mature, producing olive grove with 210 trees, a 45' x 15' swimming pool with outdoor pool pavilions, and a 240-sf barn. Parking for 10 vehicles includes 3 in garage, 6 off-street parking plus parking and plug-in for an EV.
- Days on Market
- 4 days
- Current Status
- Active
- Original Price
- $2,750,000
- List Price
- $2,750,000
- On Market Date
- Aug 24, 2025
- Property Type
- Single Family Residence
- Area
- Russian River
- Zip Code
- 95436
- MLS ID
- 325074870
- APN
- 083-140-046-000
- Year Built
- 1956
- Stories in Building
- Unavailable
- Possession
- Close Of Escrow
- Data Source
- BAREIS
- Origin MLS System
American Christian Academy
Private 1-12 Combined Elementary And Secondary, Religious, Nonprofit
Students: 100 Distance: 0.5mi
El Molino High School
Public 9-12 Secondary
Students: 569 Distance: 0.5mi
West County Charter Middle
Charter 7-8
Students: 86 Distance: 0.9mi
Forestville Elementary School
Public K-1 Elementary
Students: 57 Distance: 0.9mi
Forestville Academy
Charter 2-6 Elementary
Students: 179 Distance: 0.9mi
Nonesuch School
Private 6-12 Nonprofit
Students: 22 Distance: 3.1mi
- Bed
- 3
- Bath
- 5 (4/1)
- Double Sinks, Low-Flow Toilet(s), Marble, Radiant Heat, Shower Stall(s), Tile
- Parking
- 10
- Detached, EV Charging, Garage Door Opener, Uncovered Parking Spaces 2+
- SQ FT
- 3,941
- SQ FT Source
- Not Verified
- Lot SQ FT
- 79,279.0
- Lot Acres
- 1.82 Acres
- Pool Info
- Built-In, Gunite Construction, Pool Cover, Pool Sweep
- Kitchen
- Butlers Pantry, Island, Kitchen/Family Combo, Quartz Counter
- Cooling
- Ceiling Fan(s), Central, Ductless
- Dining Room
- Formal Area
- Flooring
- Carpet, Stone, Tile, Wood
- Foundation
- Concrete Perimeter
- Fire Place
- Free Standing, Gas Log, Living Room, Wood Burning
- Heating
- Central, Ductless, Fireplace(s), Gas, Radiant Floor, Wood Stove
- Laundry
- Laundry Closet, Washer/Dryer Stacked Included
- Main Level
- Bedroom(s), Dining Room, Family Room, Full Bath(s), Kitchen, Living Room, Primary Bedroom, Partial Bath(s)
- Views
- Other
- Possession
- Close Of Escrow
- Architectural Style
- Ranch
- Fee
- $0
MLS and other Information regarding properties for sale as shown in Theo have been obtained from various sources such as sellers, public records, agents and other third parties. This information may relate to the condition of the property, permitted or unpermitted uses, zoning, square footage, lot size/acreage or other matters affecting value or desirability. Unless otherwise indicated in writing, neither brokers, agents nor Theo have verified, or will verify, such information. If any such information is important to buyer in determining whether to buy, the price to pay or intended use of the property, buyer is urged to conduct their own investigation with qualified professionals, satisfy themselves with respect to that information, and to rely solely on the results of that investigation.
School data provided by GreatSchools. School service boundaries are intended to be used as reference only. To verify enrollment eligibility for a property, contact the school directly.
