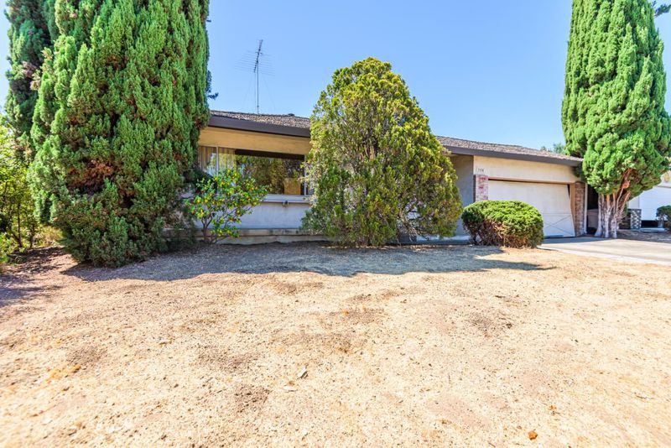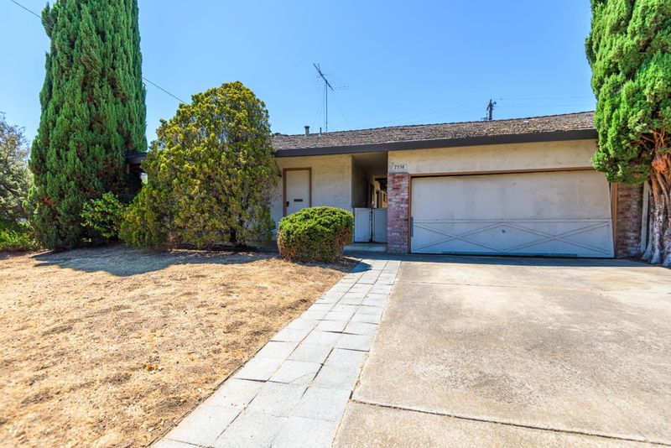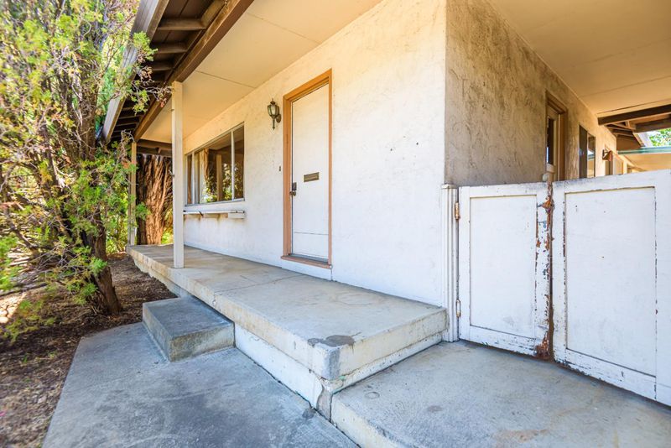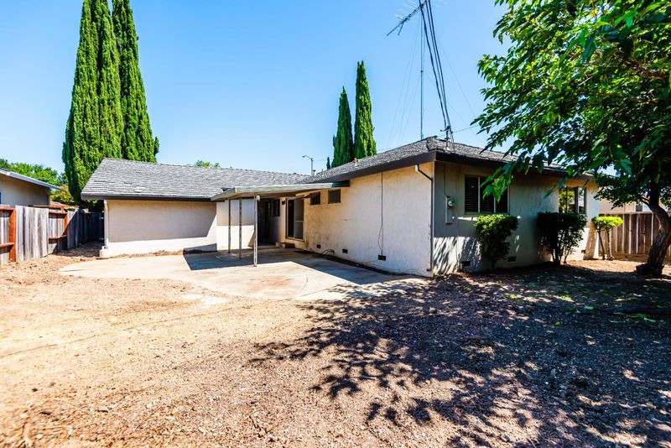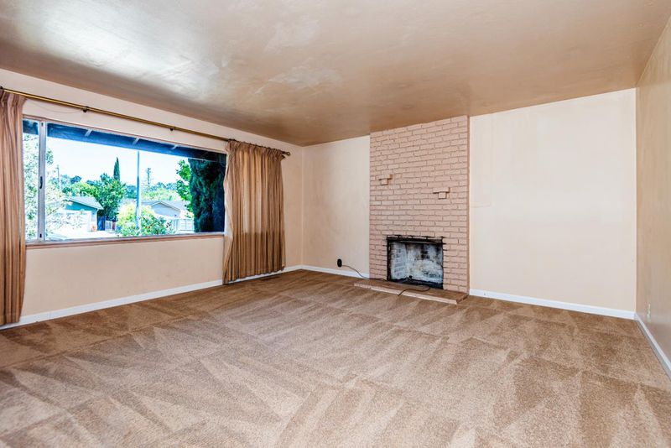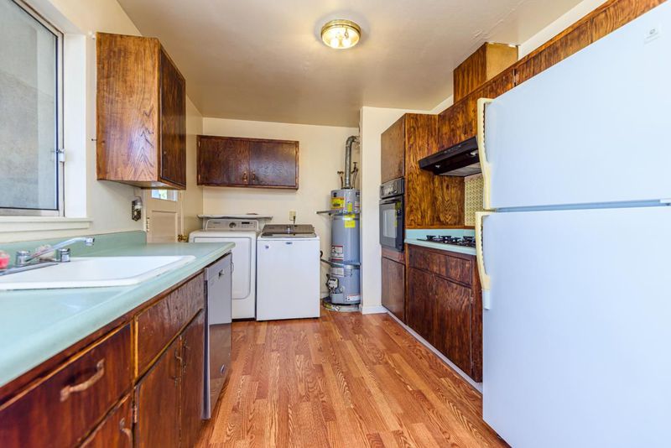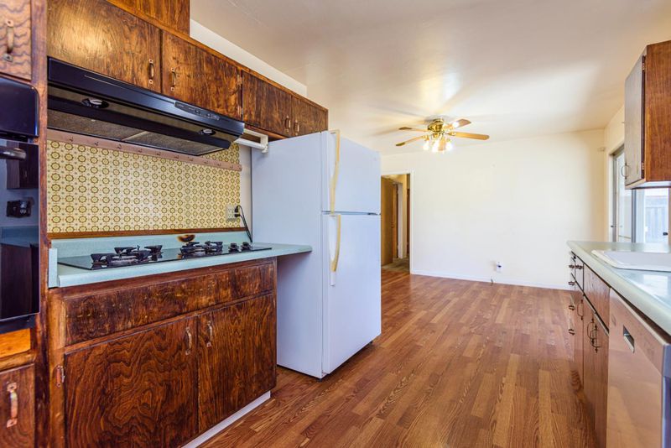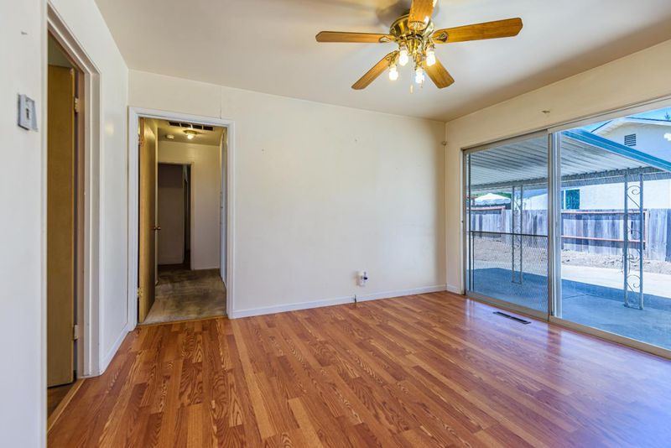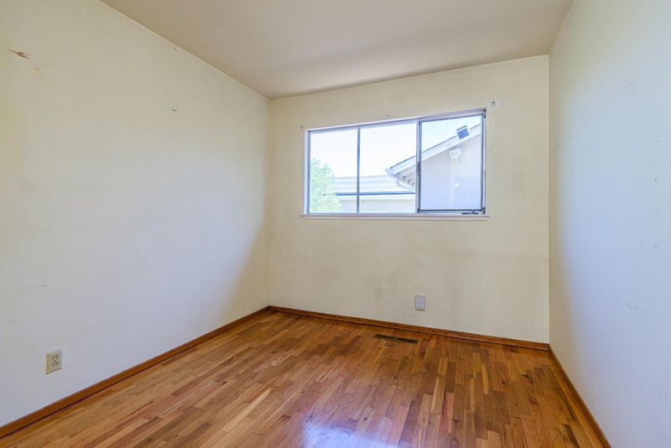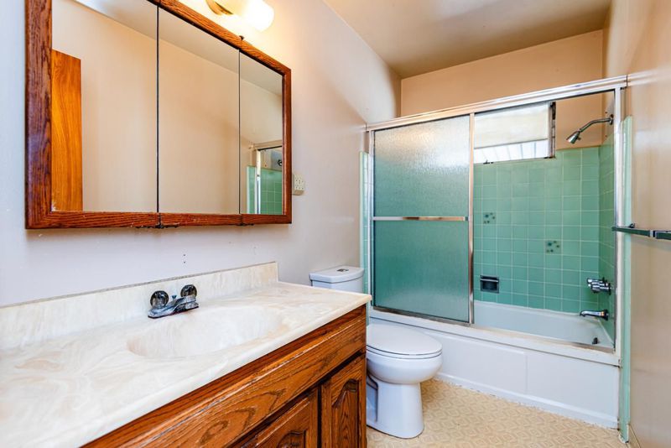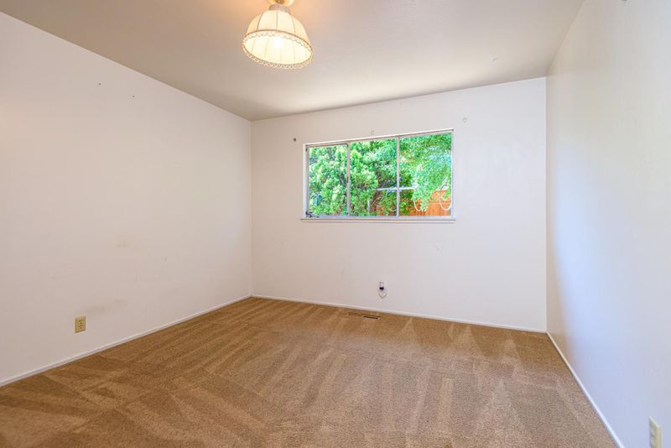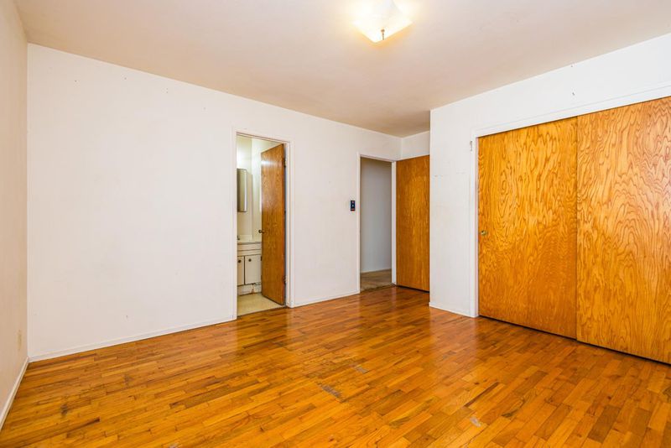
$2,195,000
1,404
SQ FT
$1,563
SQ/FT
7558 Rainbow Drive
@ Primrose Way - 18 - Cupertino, Cupertino
- 4 Bed
- 2 Bath
- 2 Park
- 1,404 sqft
- CUPERTINO
-

-
Sat Aug 16, 1:00 pm - 4:00 pm
Welcome to this well-located single family home featuring 4-bedrooms, 2-bathrooms, 2-car garage, in the highly rated City of Cupertino featuring top-rated schools. Offering 1,404 square feet of living space, the home offers lots of potential and exceptional access to top-tier local amenities. Highly rated schools Blue Hills Elementary (9/10), Kennedy Middle School (9/10), and Monta Vista High School (9/10), ideal choice for those seeking strong educational opportunities. Its prime location is just minutes from Apple Park, Main Street Cupertino, and major tech campuses, with convenient access to Highways 85, 280, and 101 for an easy Silicon Valley commute. This property offers a rare opportunity in one of the Bay Areas most sought-after communities.
- Days on Market
- 2 days
- Current Status
- Active
- Original Price
- $2,195,000
- List Price
- $2,195,000
- On Market Date
- Aug 12, 2025
- Property Type
- Single Family Home
- Area
- 18 - Cupertino
- Zip Code
- 95014
- MLS ID
- ML82017862
- APN
- 366-11-041
- Year Built
- 1958
- Stories in Building
- 1
- Possession
- Unavailable
- Data Source
- MLSL
- Origin MLS System
- MLSListings, Inc.
William Regnart Elementary School
Public K-5 Elementary
Students: 452 Distance: 0.6mi
R. I. Meyerholz Elementary School
Public K-5 Elementary
Students: 776 Distance: 0.8mi
Blue Hills Elementary School
Public K-5 Elementary
Students: 339 Distance: 1.0mi
John Muir Elementary School
Public K-5 Elementary
Students: 354 Distance: 1.0mi
Legend College Preparatory
Private 9-12 Coed
Students: 50 Distance: 1.1mi
John F. Kennedy Middle School
Public 6-8 Middle
Students: 1198 Distance: 1.1mi
- Bed
- 4
- Bath
- 2
- Shower and Tub
- Parking
- 2
- Detached Garage
- SQ FT
- 1,404
- SQ FT Source
- Unavailable
- Lot SQ FT
- 6,000.0
- Lot Acres
- 0.137741 Acres
- Kitchen
- Cooktop - Gas, Countertop - Formica, Dishwasher, Oven - Electric
- Cooling
- None
- Dining Room
- Dining Area
- Disclosures
- Natural Hazard Disclosure
- Family Room
- No Family Room
- Foundation
- Raised
- Fire Place
- Living Room, Wood Burning
- Heating
- Central Forced Air
- Laundry
- In Utility Room, Washer / Dryer
- Fee
- Unavailable
MLS and other Information regarding properties for sale as shown in Theo have been obtained from various sources such as sellers, public records, agents and other third parties. This information may relate to the condition of the property, permitted or unpermitted uses, zoning, square footage, lot size/acreage or other matters affecting value or desirability. Unless otherwise indicated in writing, neither brokers, agents nor Theo have verified, or will verify, such information. If any such information is important to buyer in determining whether to buy, the price to pay or intended use of the property, buyer is urged to conduct their own investigation with qualified professionals, satisfy themselves with respect to that information, and to rely solely on the results of that investigation.
School data provided by GreatSchools. School service boundaries are intended to be used as reference only. To verify enrollment eligibility for a property, contact the school directly.
