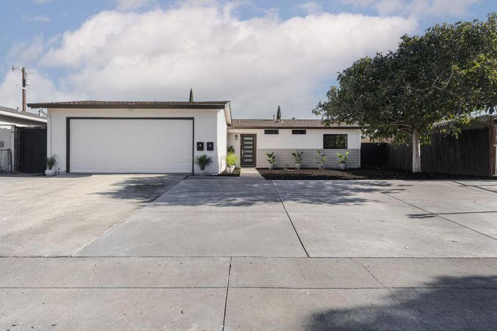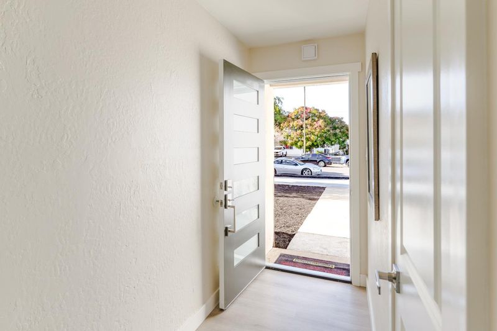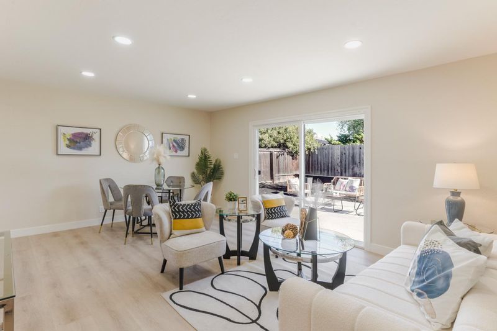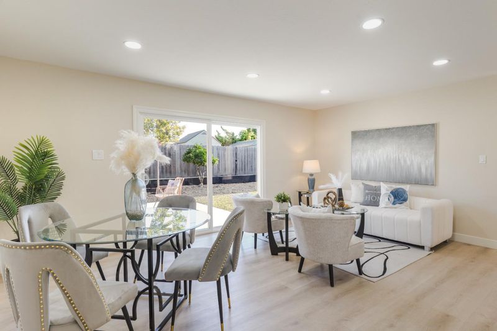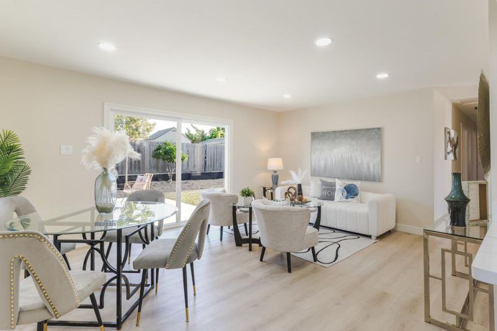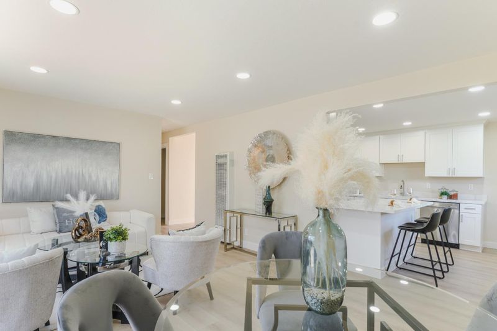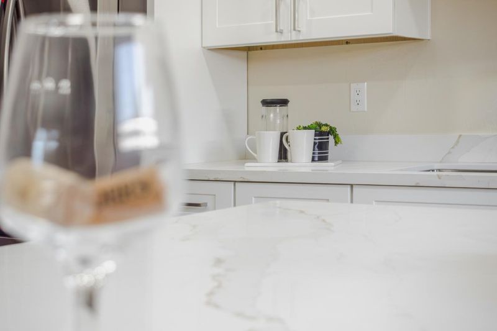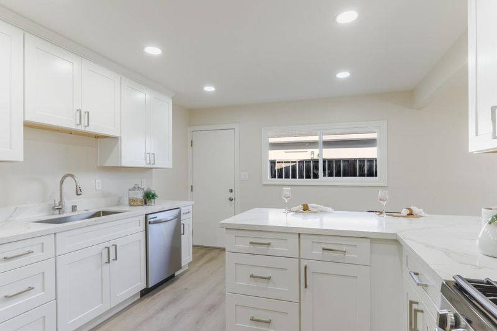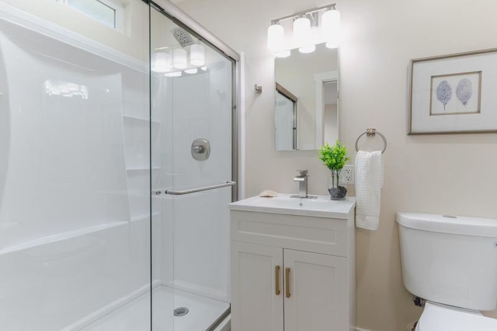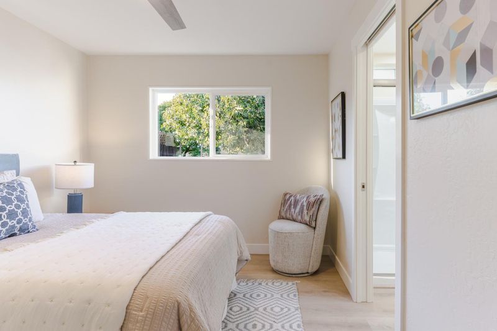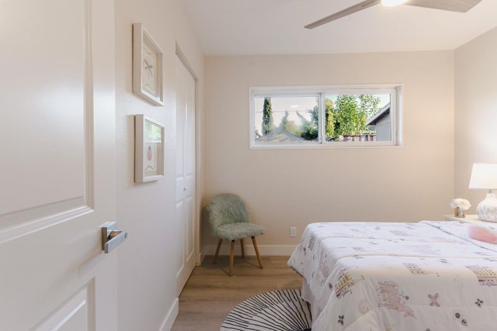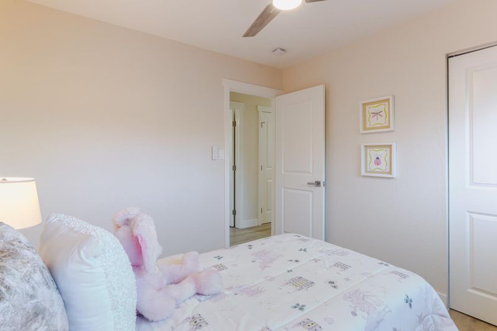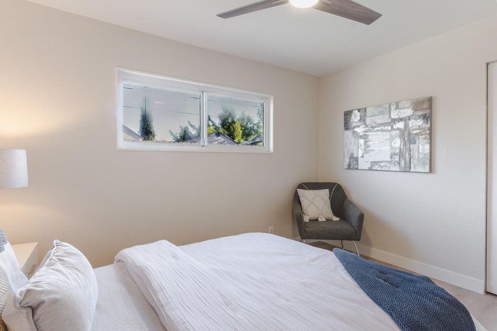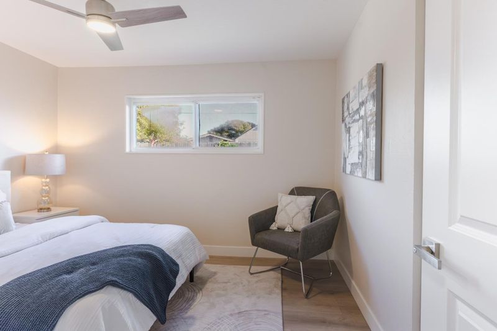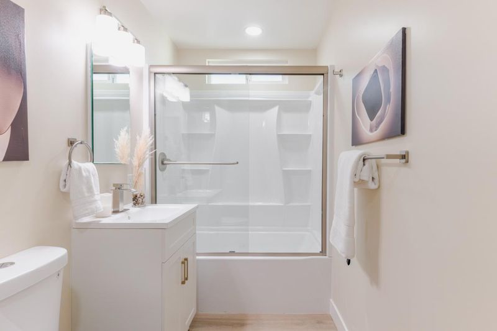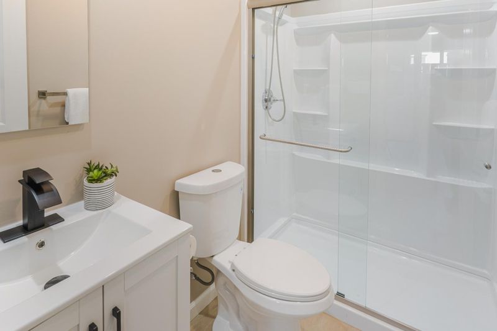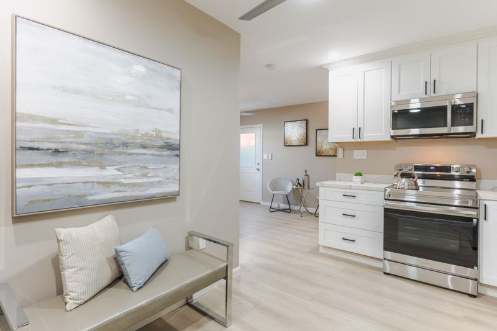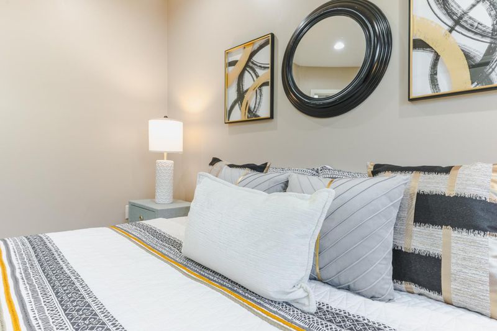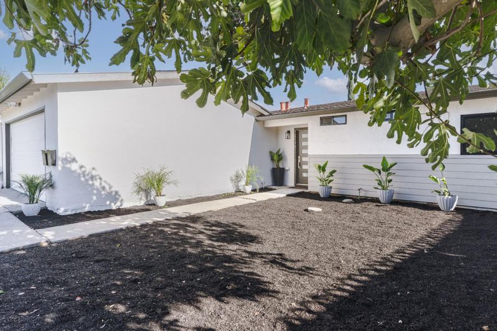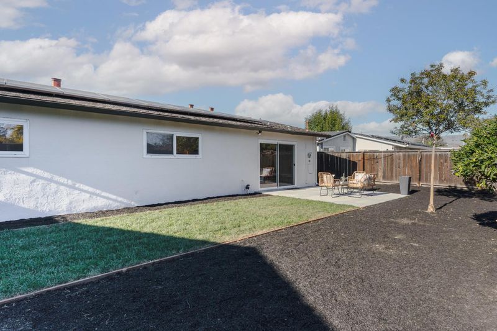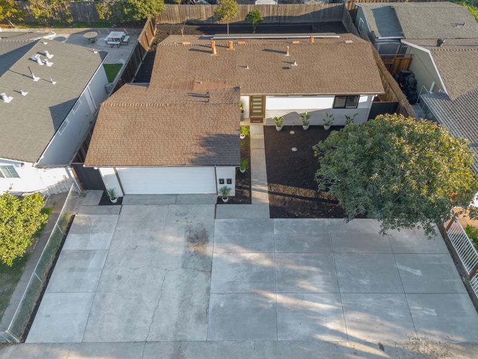
$899,000
1,126
SQ FT
$798
SQ/FT
2130 Evelyn Avenue
@ Karl - 4 - Alum Rock, San Jose
- 3 Bed
- 2 Bath
- 5 Park
- 1,126 sqft
- SAN JOSE
-

-
Sat Nov 1, 1:00 pm - 4:00 pm
Professional barista will be at the open house serving delicious artisan coffees
-
Sun Nov 2, 1:00 pm - 4:00 pm
Professional barista will be at the open house serving delicious artisan coffees
After 53 years with one loving owner, this home has been completely transformed inside and out. Every surface, finish, and detail has been redone with care to bring this East San Jose classic into the modern era. Step inside to find brand new LVP flooring throughout, fresh interior and exterior paint, and a fully remodeled kitchen featuring quartz counters, stainless steel appliances, and clean white shaker cabinets. Both bathrooms, including the private ensuite in the primary, have been beautifully renovated from top to bottom. The capital upgrades continue with newer plumbing for both supply and waste lines, a newer roof, upgraded double pane windows, and fully owned solar panels that keep everything running efficiently and cost effectively. The garage is a separate 400 square foot one bedroom ADU thats equally renovated and spotless, offering flexibility for multigenerational living, guests, or rental income to help offset the mortgage or other expenses. The driveway has also been expanded to accommodate at least five cars, making this property as practical as it is beautiful. This is more than a remodel. Its a revival of a longtime family home, ready for its next chapter.
- Days on Market
- 1 day
- Current Status
- Active
- Original Price
- $899,000
- List Price
- $899,000
- On Market Date
- Oct 30, 2025
- Property Type
- Single Family Home
- Area
- 4 - Alum Rock
- Zip Code
- 95122
- MLS ID
- ML82026310
- APN
- 486-28-027
- Year Built
- 1959
- Stories in Building
- 1
- Possession
- COE
- Data Source
- MLSL
- Origin MLS System
- MLSListings, Inc.
Donald J. Meyer Elementary School
Public K-5 Elementary
Students: 369 Distance: 0.1mi
Clyde L. Fischer Middle School
Public 6-8 Middle
Students: 289 Distance: 0.2mi
Renaissance Academy
Public 6-8 Alternative, Coed
Students: 308 Distance: 0.2mi
Overfelt Adult
Public n/a Adult Education
Students: NA Distance: 0.3mi
Apollo High School
Public 11-12 Continuation
Students: 151 Distance: 0.3mi
Most Holy Trinity School
Private K-8 Elementary, Religious, Coed
Students: 126 Distance: 0.4mi
- Bed
- 3
- Bath
- 2
- Dual Flush Toilet, Full on Ground Floor, Primary - Stall Shower(s), Shower over Tub - 1, Updated Bath
- Parking
- 5
- Off-Street Parking, On Street
- SQ FT
- 1,126
- SQ FT Source
- Unavailable
- Lot SQ FT
- 6,000.0
- Lot Acres
- 0.137741 Acres
- Kitchen
- Countertop - Quartz, Dishwasher, Exhaust Fan, Garbage Disposal, Microwave, Oven Range - Gas, Refrigerator
- Cooling
- None
- Dining Room
- Dining Area in Living Room, Dining Bar, No Formal Dining Room
- Disclosures
- NHDS Report
- Family Room
- No Family Room
- Flooring
- Laminate
- Foundation
- Concrete Slab
- Heating
- Baseboard, Wall Furnace
- Laundry
- Inside, Washer / Dryer
- Possession
- COE
- Fee
- Unavailable
MLS and other Information regarding properties for sale as shown in Theo have been obtained from various sources such as sellers, public records, agents and other third parties. This information may relate to the condition of the property, permitted or unpermitted uses, zoning, square footage, lot size/acreage or other matters affecting value or desirability. Unless otherwise indicated in writing, neither brokers, agents nor Theo have verified, or will verify, such information. If any such information is important to buyer in determining whether to buy, the price to pay or intended use of the property, buyer is urged to conduct their own investigation with qualified professionals, satisfy themselves with respect to that information, and to rely solely on the results of that investigation.
School data provided by GreatSchools. School service boundaries are intended to be used as reference only. To verify enrollment eligibility for a property, contact the school directly.
