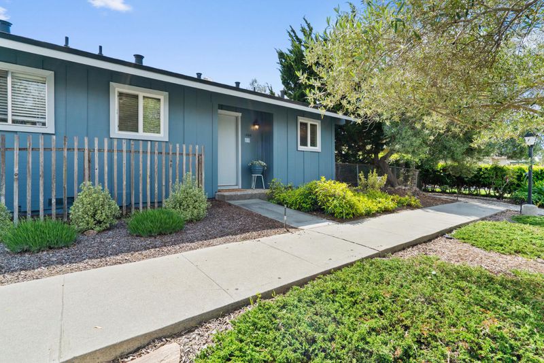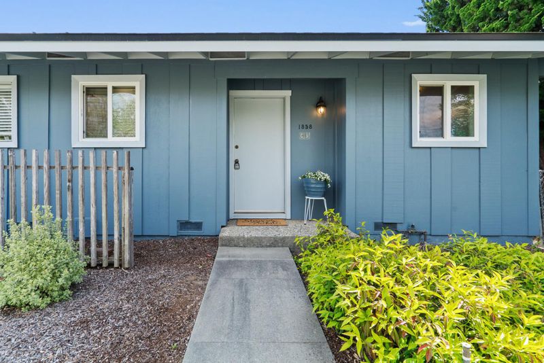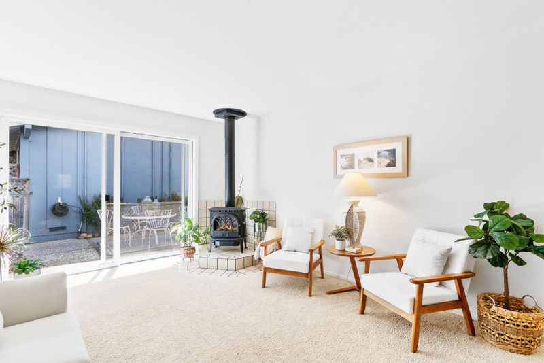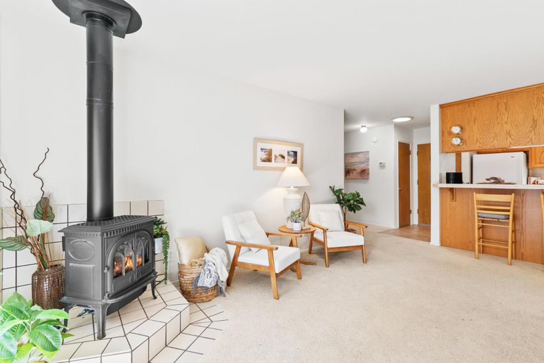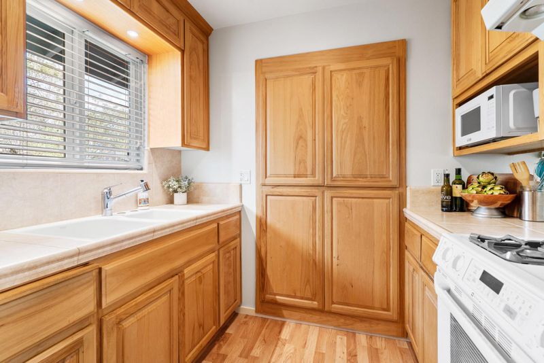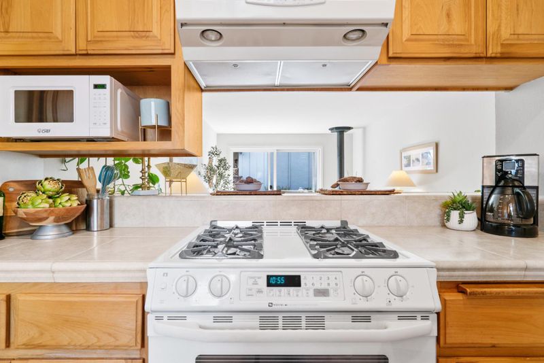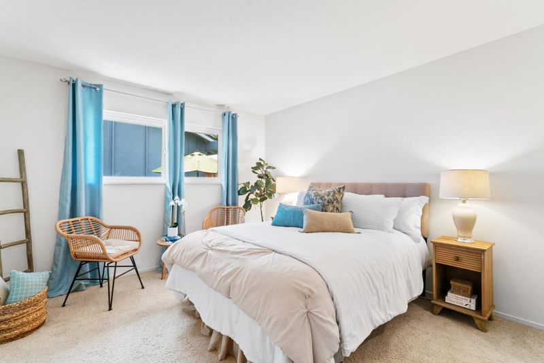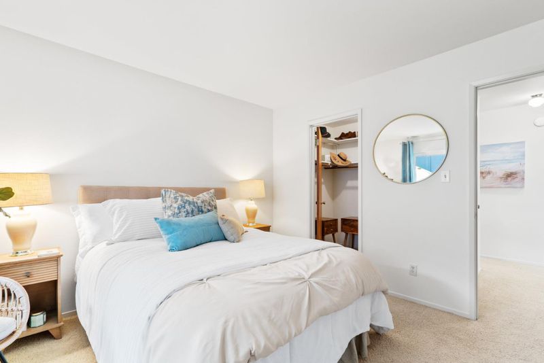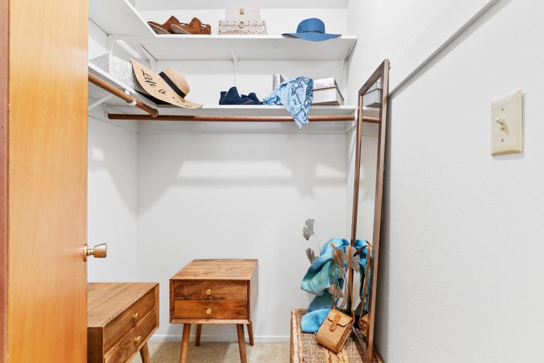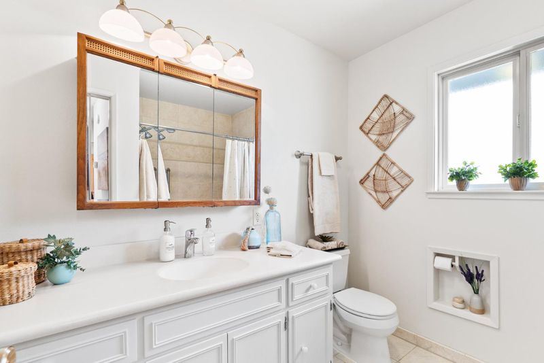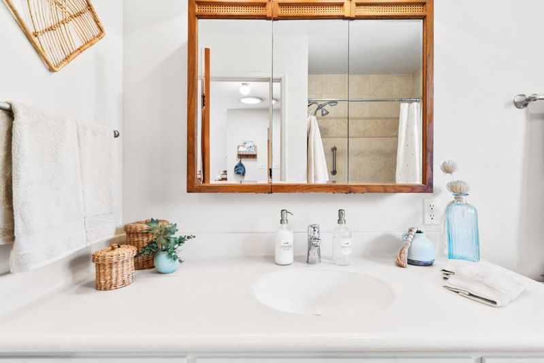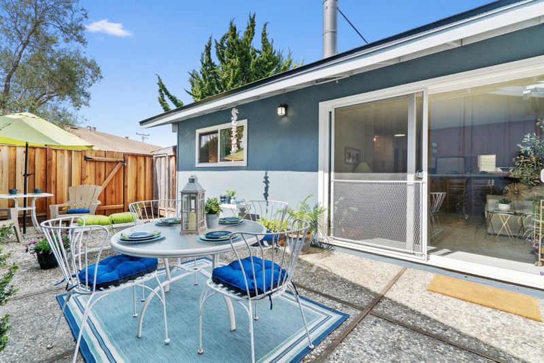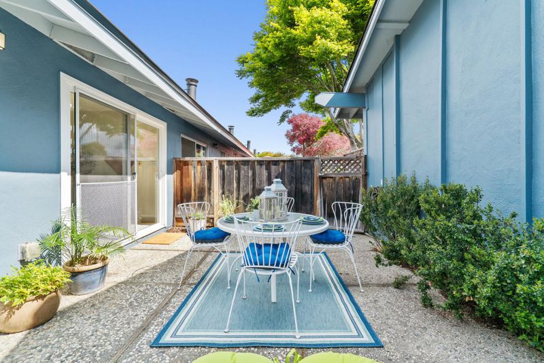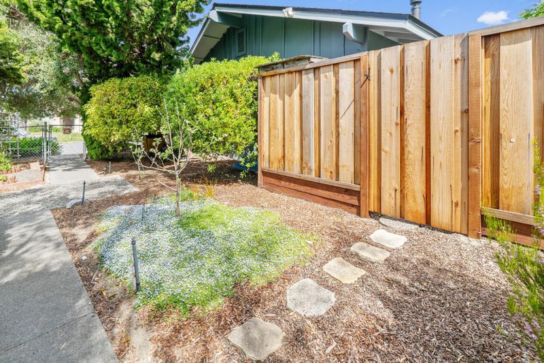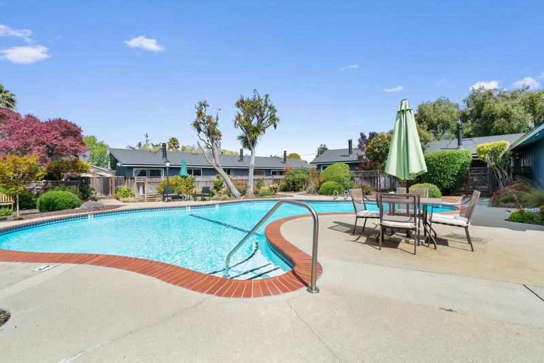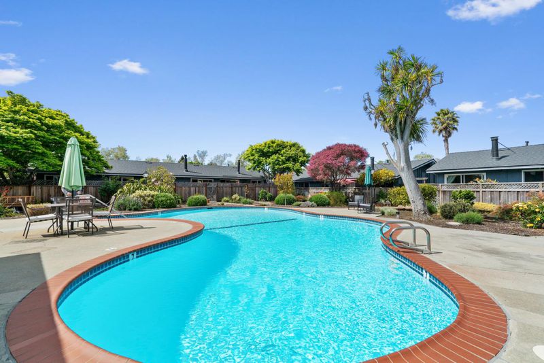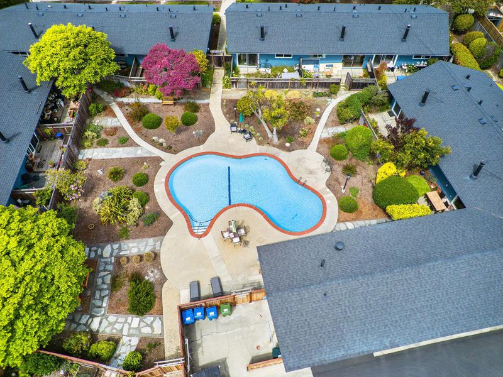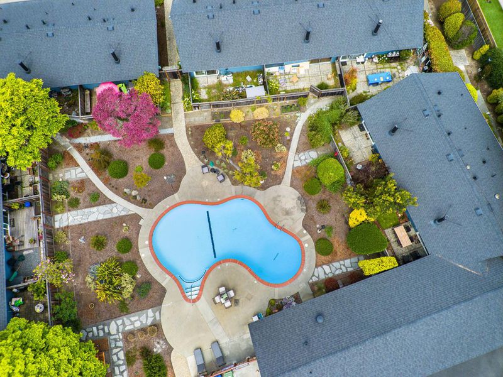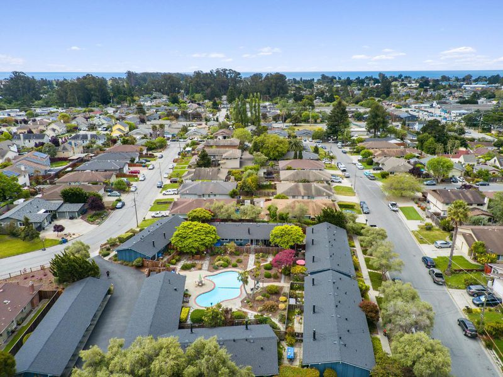
$598,000
648
SQ FT
$923
SQ/FT
1863 Halterman Avenue, #C3
@ reinelt/Byer - 45 - Live Oak, Santa Cruz
- 1 Bed
- 1 Bath
- 3 Park
- 648 sqft
- SANTA CRUZ
-

-
Sat May 3, 1:00 pm - 4:00 pm
Cute single level condo in a lovely oasis in Live Oak. Small 13 unit complex with a sparkling pool is a must see!
-
Sun May 4, 1:00 pm - 4:00 pm
Cute single level condo in a lovely oasis in Live Oak. Small 13 unit complex with a sparkling pool is a must see!
Welcome to your charming one-bedroom, one-bath condo, nestled in a beautifully maintained complex that feels like an oasis in Live Oak. This single-level unit offers a cozy, comfortable living space perfect for relaxation. Enjoy the convenience of on-site amenities, including a well-maintained pool surrounded by lush landscaping, providing a serene environment to unwind. The condo also features additional storage options and ample visitor parking for your guests. The kitchen is equipped with a gas cooktop, tile countertops, exhaust fan, garbage disposal, hood over range, oven, refrigerator, and wood cabinets with plenty of storage. The skylight in the entry fills the room with natural light. The open living space features a gas fireplace for those cooler evenings and provides a cozy ambience. Practical amenities include a walk-in closet in the ground floor bedroom, and community coin-operated laundry facilities. Ample bathroom boasts tile upgrade in tub and floor. Located just 1.2 miles from the beach, you'll have easy access to sun and surf, as well as being in close proximity to a variety of shopping and dining options. Experience the perfect balance of tranquility and convenience in this ideal coastal retreat!
- Days on Market
- 3 days
- Current Status
- Active
- Original Price
- $598,000
- List Price
- $598,000
- On Market Date
- Apr 30, 2025
- Property Type
- Condominium
- Area
- 45 - Live Oak
- Zip Code
- 95062
- MLS ID
- ML82004659
- APN
- 029-221-06-000
- Year Built
- 1969
- Stories in Building
- 1
- Possession
- Unavailable
- Data Source
- MLSL
- Origin MLS System
- MLSListings, Inc.
Live Oak Elementary School
Public K-5 Elementary
Students: 331 Distance: 0.2mi
The Bay School
Private n/a Combined Elementary And Secondary, Coed
Students: 40 Distance: 0.4mi
Bay School, The
Private K-12 Nonprofit
Students: 43 Distance: 0.6mi
Good Shepherd Catholic School
Private PK-8 Elementary, Religious, Nonprofit
Students: 252 Distance: 0.6mi
Tierra Pacifica Charter School
Charter K-8 Elementary
Students: 155 Distance: 0.6mi
Ocean Alternative Education Center
Public K-8 Elementary
Students: 89 Distance: 0.6mi
- Bed
- 1
- Bath
- 1
- Full on Ground Floor, Shower over Tub - 1
- Parking
- 3
- Assigned Spaces, Carport, Guest / Visitor Parking
- SQ FT
- 648
- SQ FT Source
- Unavailable
- Lot SQ FT
- 653.0
- Lot Acres
- 0.014991 Acres
- Pool Info
- Pool - Fenced
- Kitchen
- Cooktop - Gas, Countertop - Tile, Exhaust Fan, Garbage Disposal, Hood Over Range, Oven - Gas, Refrigerator
- Cooling
- None
- Dining Room
- Breakfast Bar, No Formal Dining Room
- Disclosures
- Natural Hazard Disclosure
- Family Room
- No Family Room
- Flooring
- Carpet, Laminate, Tile
- Foundation
- Concrete Perimeter
- Fire Place
- Gas Burning, Living Room
- Heating
- Fireplace, Gas
- Laundry
- Coin Operated, Community Facility
- * Fee
- $588
- Name
- Olive Branch Gardens
- *Fee includes
- Exterior Painting, Garbage, Insurance - Common Area, Landscaping / Gardening, Maintenance - Exterior, Pool, Spa, or Tennis, and Water
MLS and other Information regarding properties for sale as shown in Theo have been obtained from various sources such as sellers, public records, agents and other third parties. This information may relate to the condition of the property, permitted or unpermitted uses, zoning, square footage, lot size/acreage or other matters affecting value or desirability. Unless otherwise indicated in writing, neither brokers, agents nor Theo have verified, or will verify, such information. If any such information is important to buyer in determining whether to buy, the price to pay or intended use of the property, buyer is urged to conduct their own investigation with qualified professionals, satisfy themselves with respect to that information, and to rely solely on the results of that investigation.
School data provided by GreatSchools. School service boundaries are intended to be used as reference only. To verify enrollment eligibility for a property, contact the school directly.

