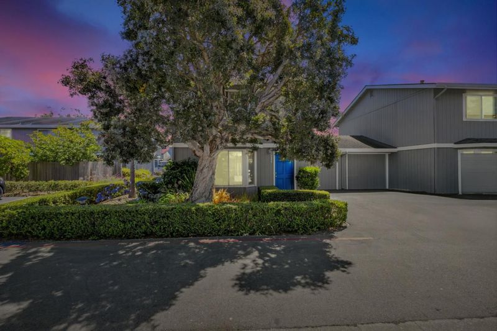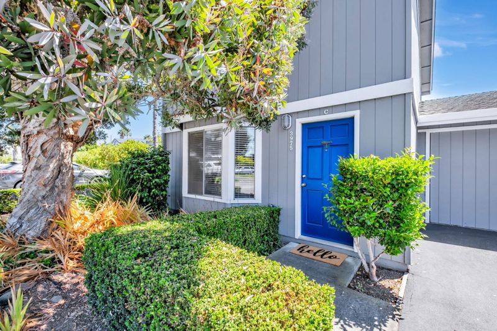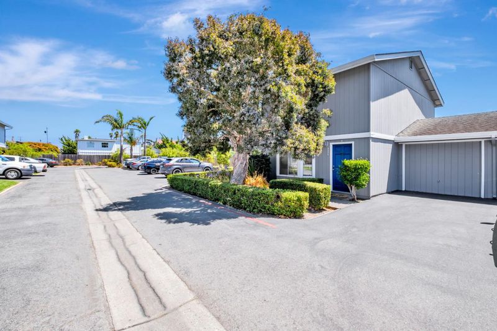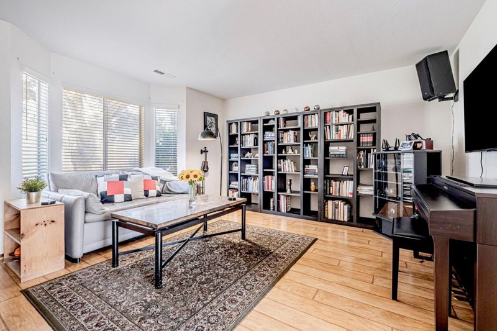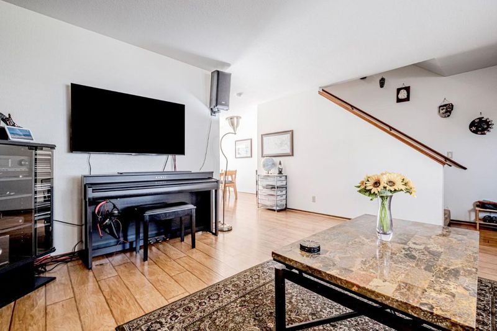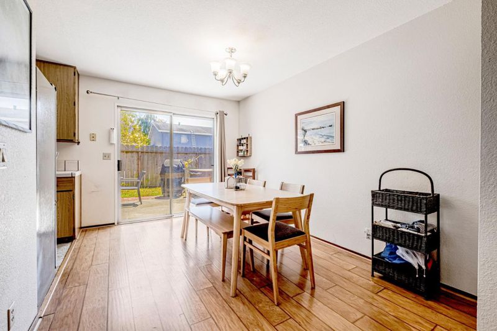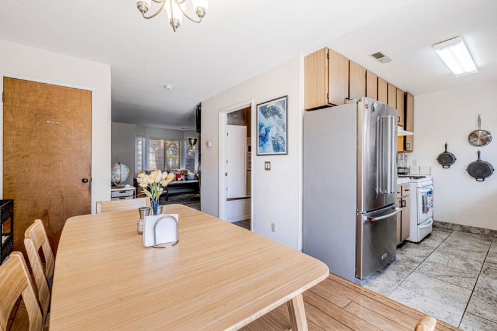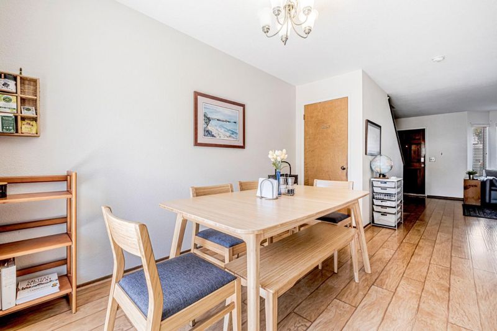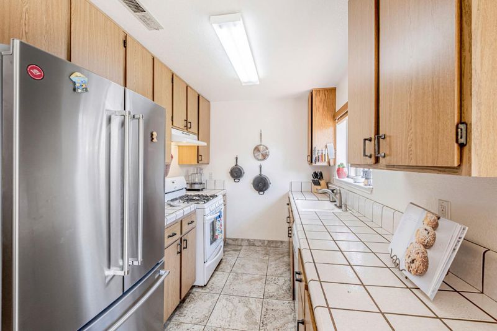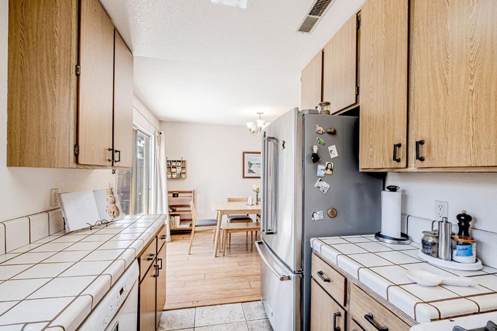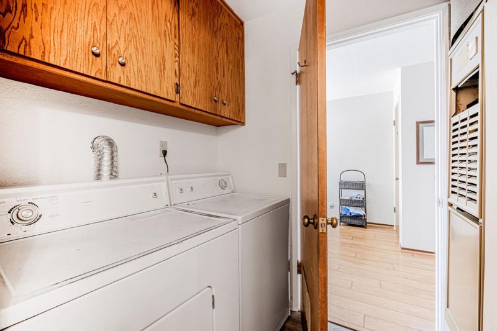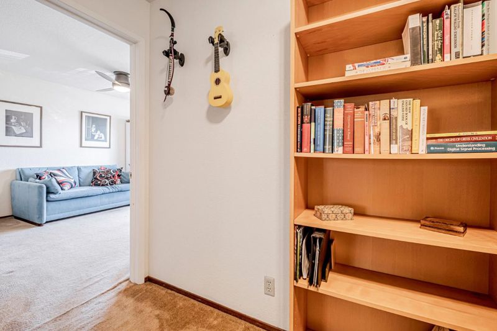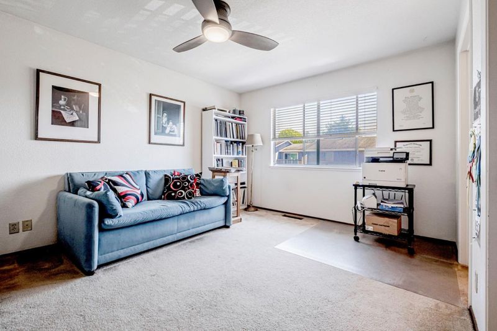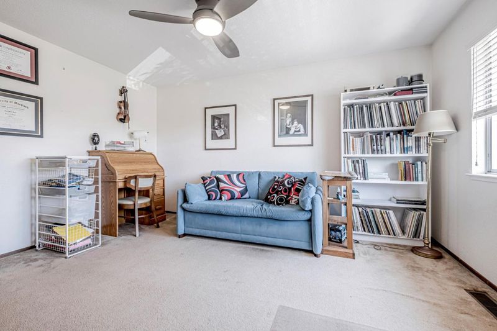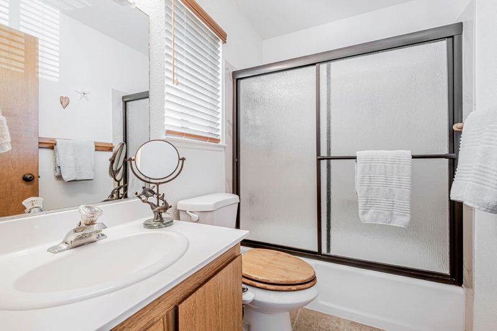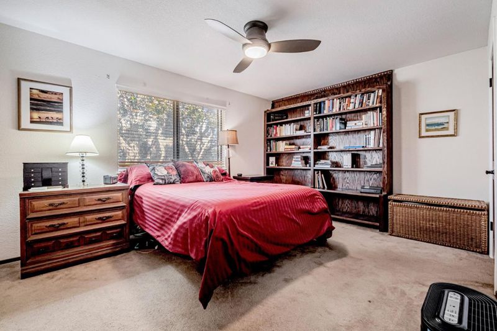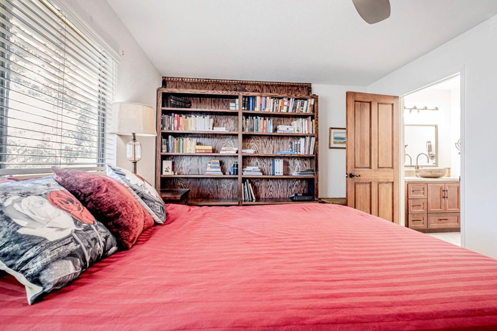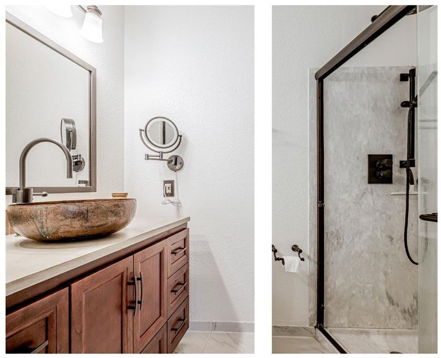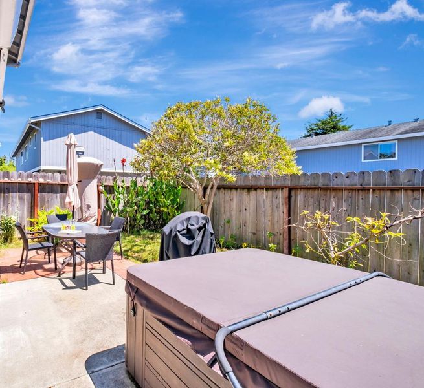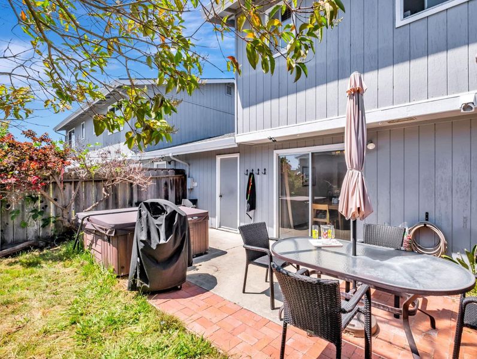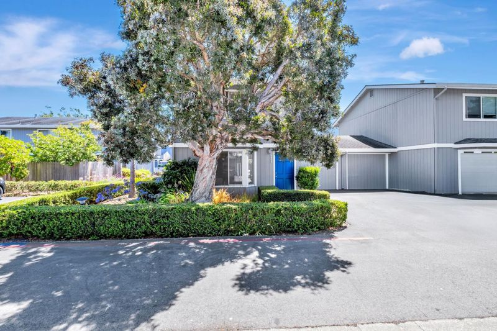
$945,000
1,250
SQ FT
$756
SQ/FT
3975 Bramble Lane, #C
@ 38th Avenue - 45 - Live Oak, Santa Cruz
- 2 Bed
- 3 (2/1) Bath
- 4 Park
- 1,250 sqft
- SANTA CRUZ
-

-
Sat Aug 2, 1:00 pm - 4:00 pm
Situated near breathtaking beaches, hiking trails, and the vibrant downtown scene, Bramble Lane offers the Santa Cruz lifestyle. Whether you are drawn to the surf, redwoods, or lively local culture, this property is the perfect place to call home.
Nestled just a block and a half from Pleasure Point and a mile from Capitola, this home effortlessly combines coastal charm with everyday convenience. As one of just 28 units, it stands out as the only home in the complex without shared walls in the living space. Truly a hidden gem, this is one of the rare condos in this sought-after neighborhood. The thoughtfully designed layout features a dining room perfectly positioned between the kitchen and living room, creating an inviting space for gatherings. Upstairs, both bedrooms are spacious yet cozy, each with its own ensuite full bathroom for ultimate comfort and privacy. A powder room is located downstairs, just off the laundry room. Step outside and you will find a beautiful yard that is perfect for soaking up the ocean breeze, basking in the sun, or unwinding in the hot tub - your personal oasis for outdoor enjoyment. Practicality meets convenience with a one-car garage and two additional parking spaces, ensuring ample room for storage & vehicles. Situated near breathtaking beaches, scenic hiking trails, and the vibrant downtown scene, Bramble Lane offers the quintessential Santa Cruz lifestyle. Whether you are drawn to the surf, the towering redwoods, or the lively local culture, this property is the perfect place to call home.
- Days on Market
- 1 day
- Current Status
- Active
- Original Price
- $945,000
- List Price
- $945,000
- On Market Date
- Aug 1, 2025
- Property Type
- Condominium
- Area
- 45 - Live Oak
- Zip Code
- 95062
- MLS ID
- ML82016681
- APN
- 032-301-18-000
- Year Built
- 1987
- Stories in Building
- 2
- Possession
- Unavailable
- Data Source
- MLSL
- Origin MLS System
- MLSListings, Inc.
Opal Cliffs
Public PK-5
Students: 42 Distance: 0.7mi
Cypress Charter High School
Charter 9-12 Secondary
Students: 119 Distance: 1.0mi
Del Mar Elementary School
Public K-5 Elementary
Students: 375 Distance: 1.0mi
Shoreline Middle School
Public 6-8 Middle
Students: 514 Distance: 1.1mi
Live Oak Elementary School
Public K-5 Elementary
Students: 331 Distance: 1.3mi
New Brighton Middle School
Public 6-8 Middle
Students: 704 Distance: 1.5mi
- Bed
- 2
- Bath
- 3 (2/1)
- Half on Ground Floor, Primary - Stall Shower(s), Tile
- Parking
- 4
- Assigned Spaces, Attached Garage, Guest / Visitor Parking
- SQ FT
- 1,250
- SQ FT Source
- Unavailable
- Pool Info
- Spa / Hot Tub
- Kitchen
- Cooktop - Gas, Countertop - Ceramic, Dishwasher, Garbage Disposal, Pantry, Refrigerator
- Cooling
- None
- Dining Room
- Dining Area
- Disclosures
- NHDS Report
- Family Room
- No Family Room
- Flooring
- Carpet, Laminate, Tile
- Foundation
- Concrete Slab
- Heating
- Forced Air
- Laundry
- Inside, Washer / Dryer
- * Fee
- $486
- Name
- Briarwood Condominium Association
- Phone
- 831-475-9100
- *Fee includes
- Exterior Painting, Garbage, Landscaping / Gardening, Reserves, and Roof
MLS and other Information regarding properties for sale as shown in Theo have been obtained from various sources such as sellers, public records, agents and other third parties. This information may relate to the condition of the property, permitted or unpermitted uses, zoning, square footage, lot size/acreage or other matters affecting value or desirability. Unless otherwise indicated in writing, neither brokers, agents nor Theo have verified, or will verify, such information. If any such information is important to buyer in determining whether to buy, the price to pay or intended use of the property, buyer is urged to conduct their own investigation with qualified professionals, satisfy themselves with respect to that information, and to rely solely on the results of that investigation.
School data provided by GreatSchools. School service boundaries are intended to be used as reference only. To verify enrollment eligibility for a property, contact the school directly.
