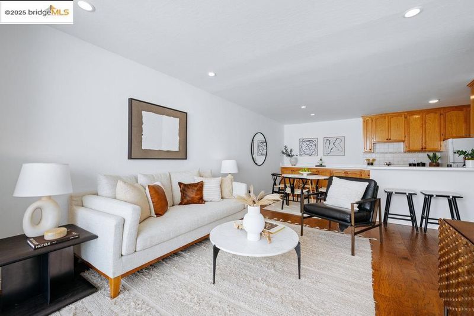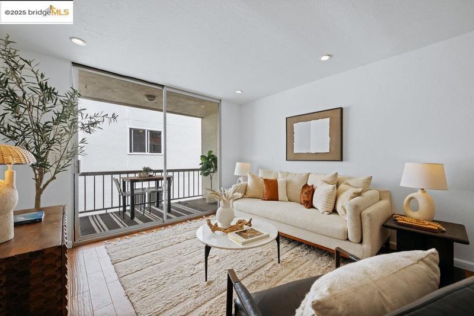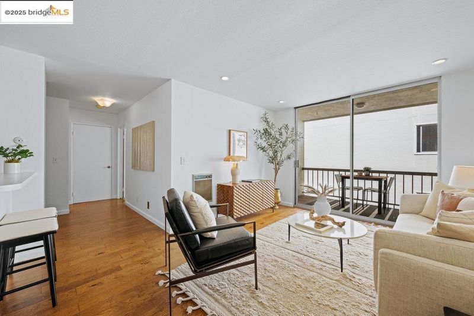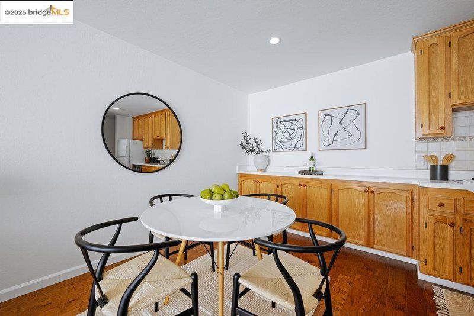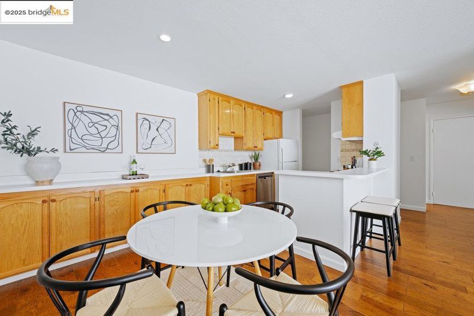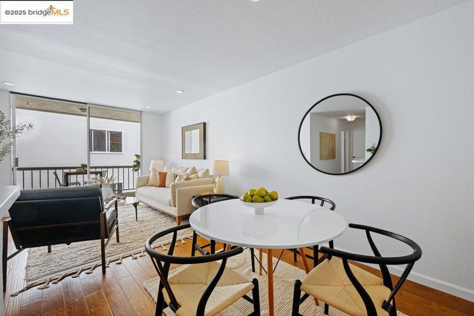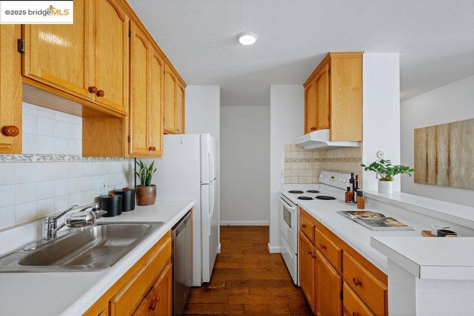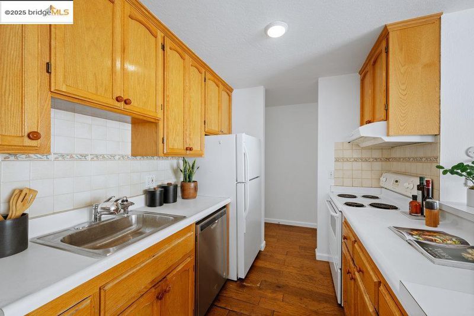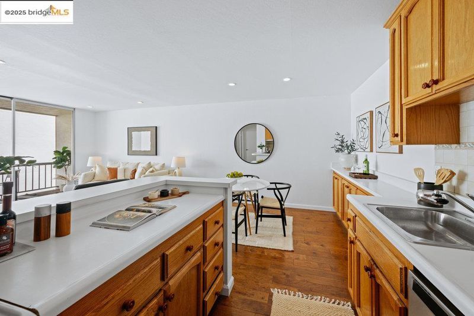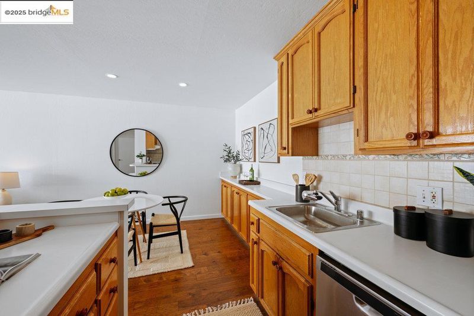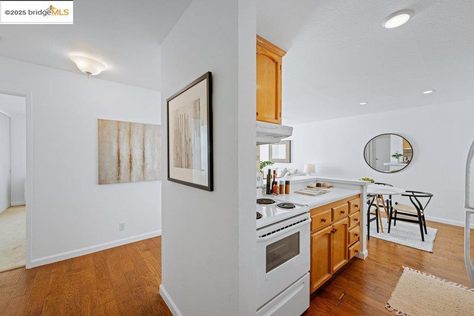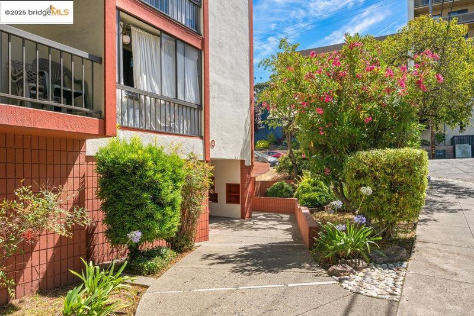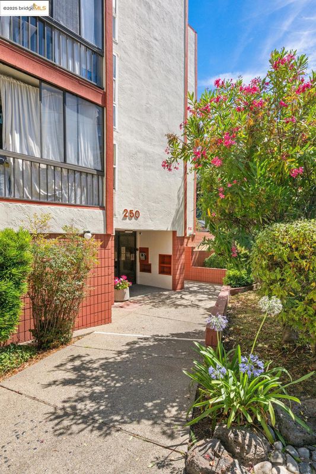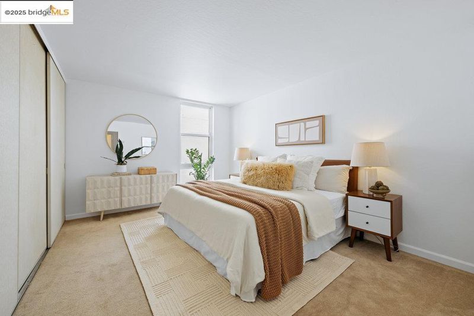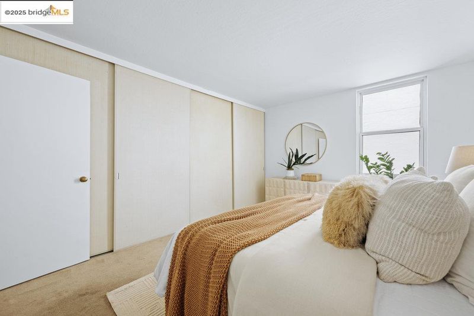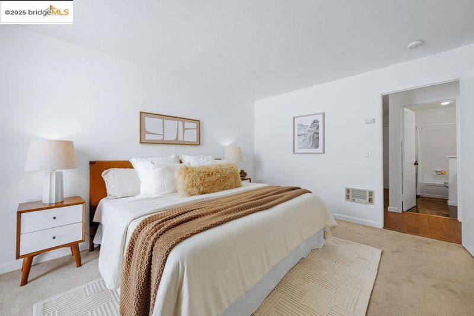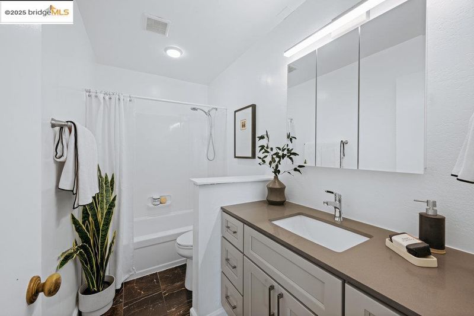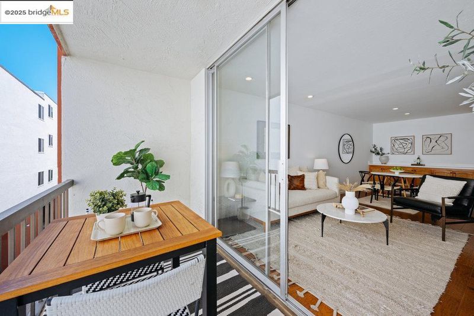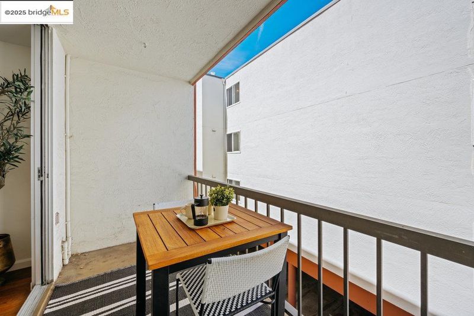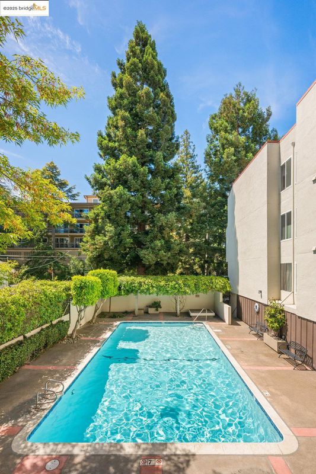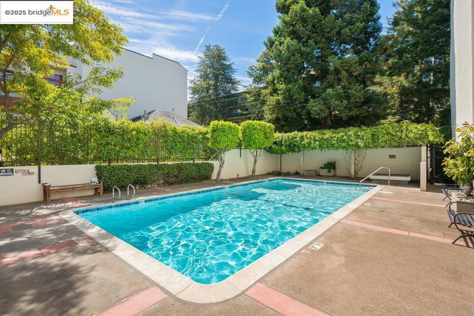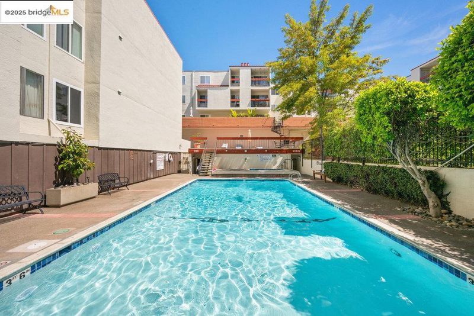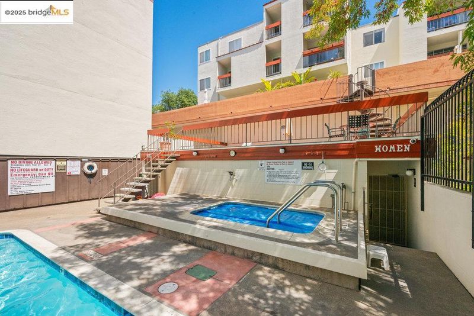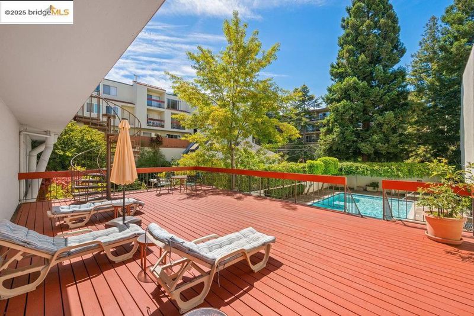
$340,000
640
SQ FT
$531
SQ/FT
250 Whitmore St, #205
@ Broadway Terrace - Rockridge, Oakland
- 1 Bed
- 1 Bath
- 1 Park
- 640 sqft
- Oakland
-

-
Sun Aug 17, 2:00 pm - 4:00 pm
Economical condo with Rockridge amenities!
-
Thu Aug 21, 10:30 am - 1:00 pm
Economical home ownership w/Rockridge amenities!
-
Sun Aug 24, 2:00 pm - 4:00 pm
Economical condo with Rockridge amenities!
Welcome to 250 Whitmore St. #205, a charming Rockridge residence that offers a perfect blend of comfort and convenience. This 640-square-foot unit features one bedroom and one bathroom, ideal for those seeking a cozy yet functional living space. Upon entering, you'll appreciate the freshly painted interiors that create a welcoming atmosphere. The combination living/dining area opens up to a balcony, providing an outdoor space to unwind. The bedroom boasts a large closet, offering ample storage. Residents can enjoy a range of amenities, including an elevator, a swimming pool and hot tub, perfect for relaxation and leisure. The sauna and workout room cater to those with active lifestyles, providing options for both fitness and wellness. Situated in the vibrant Rockridge neighborhood, this property benefits from its proximity to the BART station, facilitating convenient travel throughout the Bay Area. A variety of shops, restaurants, and grocery stores are nearby, enhancing the ease of daily living and offering diverse dining and shopping experiences. This property is an excellent opportunity for anyone looking to invest in a home that combines practicality with a desirable location.
- Current Status
- New
- Original Price
- $340,000
- List Price
- $340,000
- On Market Date
- Aug 12, 2025
- Property Type
- Condominium
- D/N/S
- Rockridge
- Zip Code
- 94611
- MLS ID
- 41107874
- APN
- 13113536
- Year Built
- 1971
- Stories in Building
- 1
- Possession
- Close Of Escrow
- Data Source
- MAXEBRDI
- Origin MLS System
- Bridge AOR
Oakland Technical High School
Public 9-12 Secondary
Students: 2016 Distance: 0.2mi
Piedmont Avenue Elementary School
Public K-5 Elementary
Students: 329 Distance: 0.3mi
Pacific Boychoir Academy
Private 4-8 Elementary, All Male, Nonprofit
Students: 61 Distance: 0.3mi
St. Leo the Great School
Private PK-8 Elementary, Religious, Coed
Students: 228 Distance: 0.3mi
Emerson Elementary School
Public K-5 Elementary, Coed
Students: 308 Distance: 0.4mi
Park Day School
Private K-8 Elementary, Coed
Students: 302 Distance: 0.4mi
- Bed
- 1
- Bath
- 1
- Parking
- 1
- Space Per Unit - 1, Below Building Parking, Garage Door Opener
- SQ FT
- 640
- SQ FT Source
- Public Records
- Lot SQ FT
- 23,006.0
- Lot Acres
- 0.53 Acres
- Pool Info
- On Lot, Community
- Kitchen
- Dishwasher, Electric Range, Free-Standing Range, Refrigerator, Laminate Counters, Electric Range/Cooktop, Disposal, Range/Oven Free Standing
- Cooling
- None
- Disclosures
- HOA Rental Restrictions
- Entry Level
- 2
- Exterior Details
- No Yard
- Flooring
- Laminate, Carpet
- Foundation
- Fire Place
- None
- Heating
- Electric
- Laundry
- Other
- Main Level
- Main Entry
- Views
- None
- Possession
- Close Of Escrow
- Architectural Style
- None
- Non-Master Bathroom Includes
- Shower Over Tub, Solid Surface
- Construction Status
- Existing
- Additional Miscellaneous Features
- No Yard
- Location
- Corner Lot
- Pets
- Yes, Number Limit, Size Limit
- Roof
- Unknown
- Water and Sewer
- Public
- Fee
- $484
MLS and other Information regarding properties for sale as shown in Theo have been obtained from various sources such as sellers, public records, agents and other third parties. This information may relate to the condition of the property, permitted or unpermitted uses, zoning, square footage, lot size/acreage or other matters affecting value or desirability. Unless otherwise indicated in writing, neither brokers, agents nor Theo have verified, or will verify, such information. If any such information is important to buyer in determining whether to buy, the price to pay or intended use of the property, buyer is urged to conduct their own investigation with qualified professionals, satisfy themselves with respect to that information, and to rely solely on the results of that investigation.
School data provided by GreatSchools. School service boundaries are intended to be used as reference only. To verify enrollment eligibility for a property, contact the school directly.
