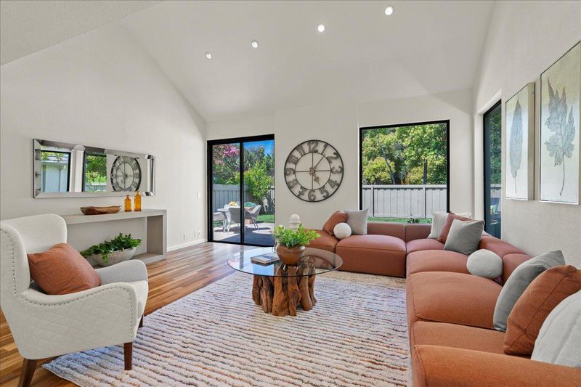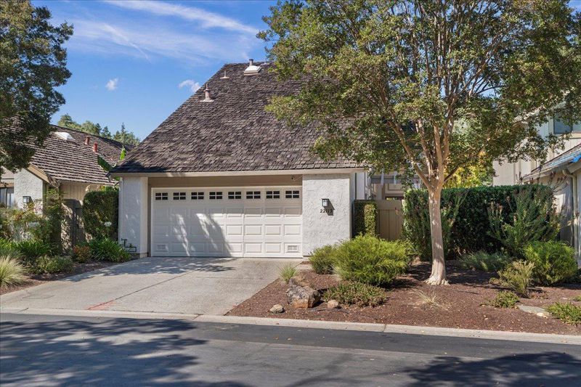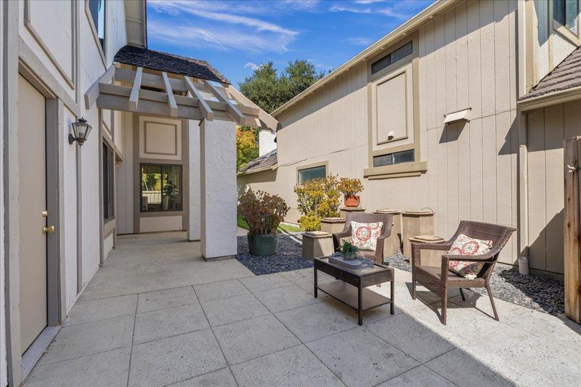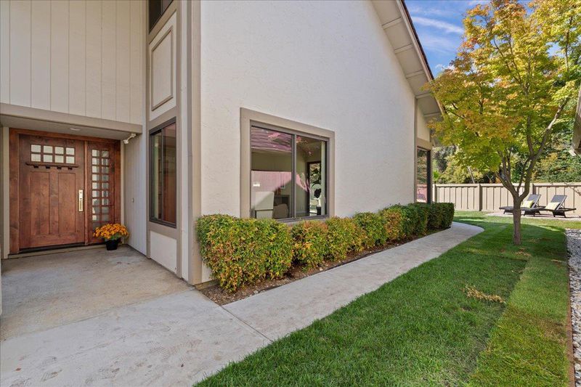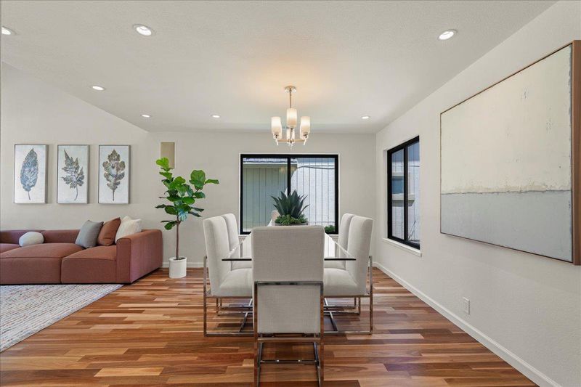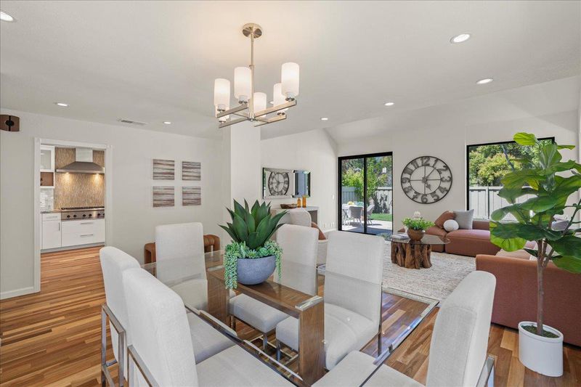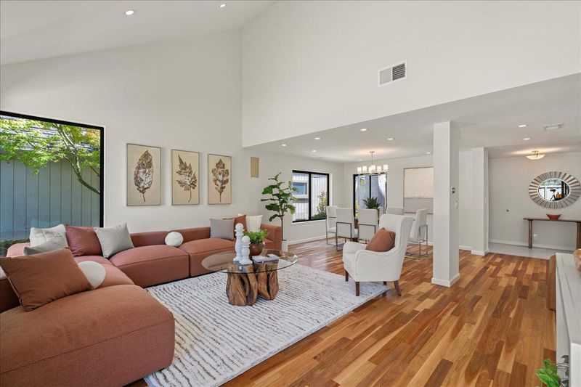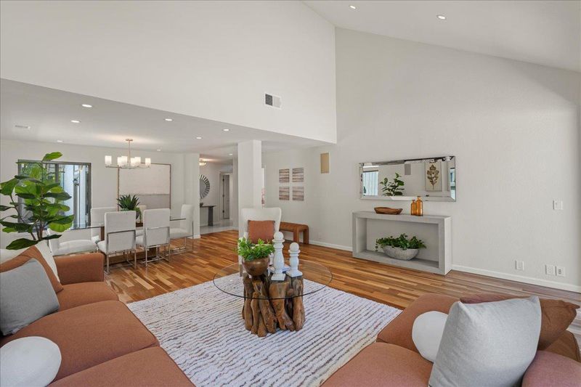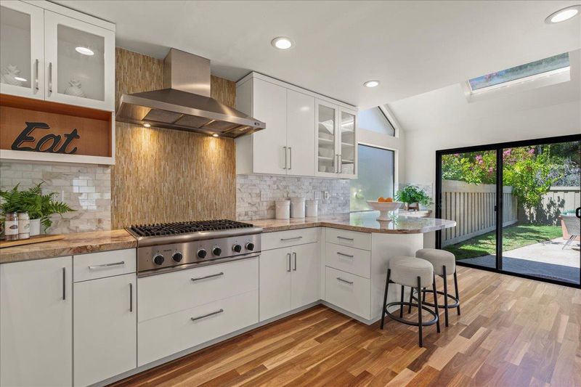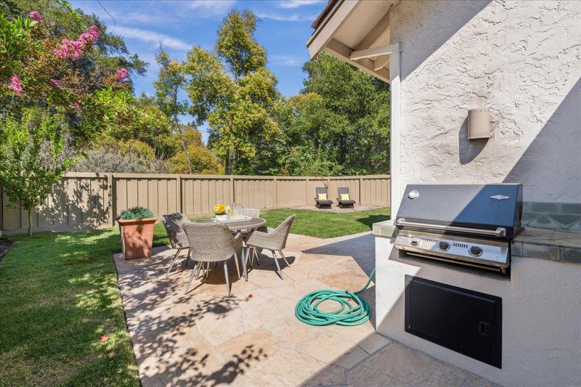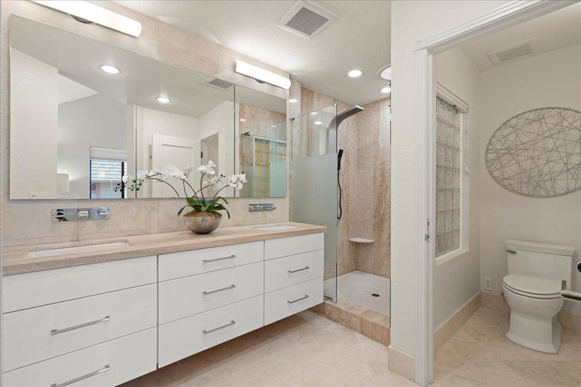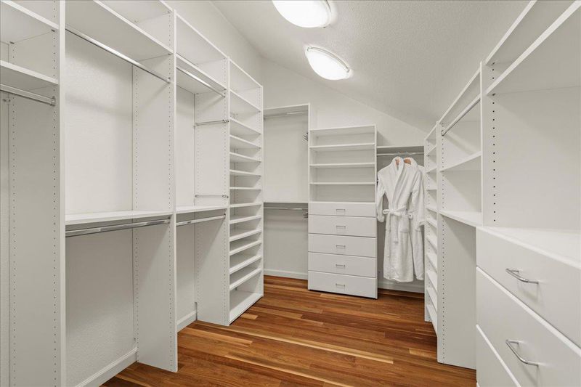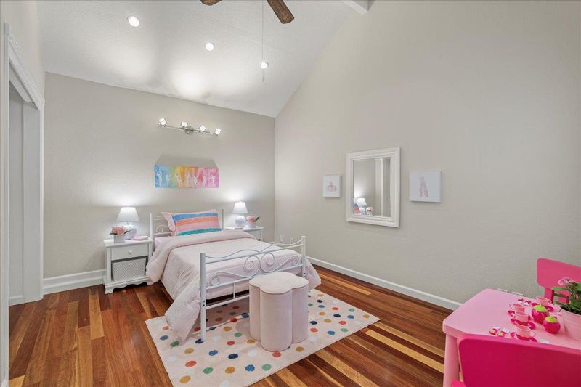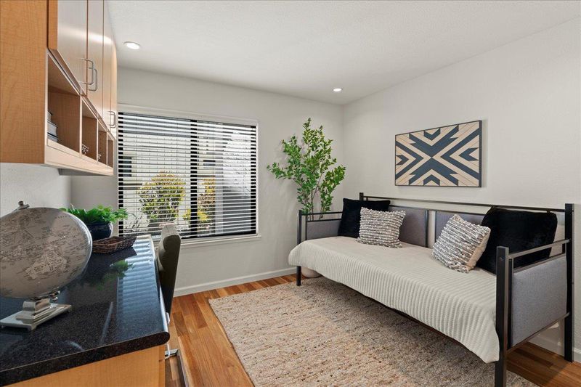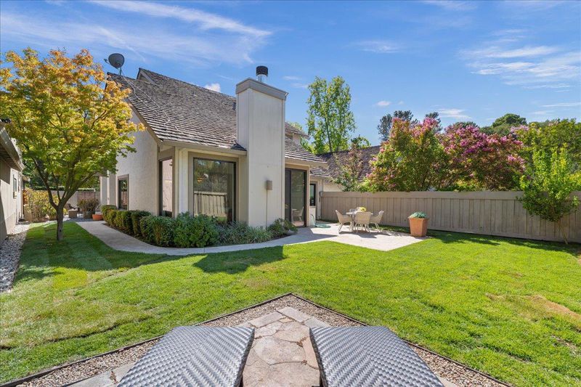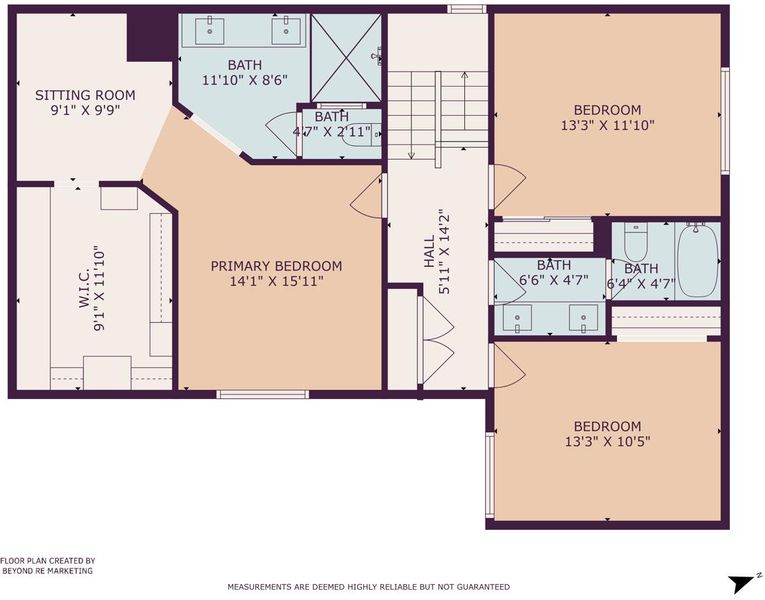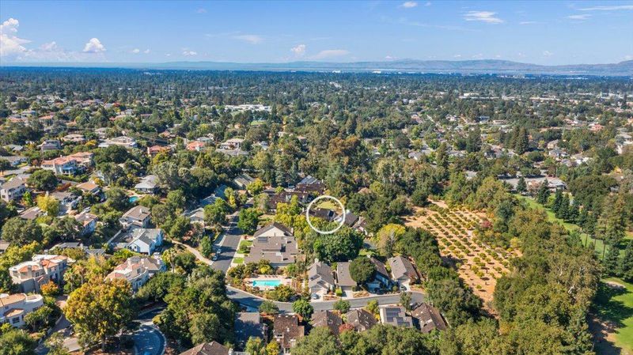
$2,895,000
2,125
SQ FT
$1,362
SQ/FT
22113 Stocklmeir Court
@ Scenic Blvd. - 18 - Cupertino, Cupertino
- 4 Bed
- 3 Bath
- 2 Park
- 2,125 sqft
- CUPERTINO
-

-
Sat Aug 16, 2:00 pm - 4:00 pm
-
Sun Aug 17, 2:00 pm - 4:00 pm
-
Sat Aug 23, 2:00 pm - 4:00 pm
-
Sun Aug 24, 2:00 pm - 4:00 pm
Nestled in vibrant Cupertino on a QUIET CUL-DE-SAC, this extensively remodeled 2,125sf home features dramatic vaulted ceilings, floor-to-ceiling windows and maturely landscaped grounds backing to peaceful open space. The chef's kitchen offers custom white cabinetry, slab granite counts, a gas cooktop, Thermador double ovens and skylight, while Brazilian hardwood floors span both the first and second floors, and an elegant limestone floor graces the entry. The primary suite boasts an oversized walk-in closet, private lounge area, and a spa-like bath with all three baths showcasing designer tile, custom lighting and premium stone finishes. Outdoor highlights include a private courtyard entry, a flagstone patio with built-in gas barbecue and an attached two-car garage with epoxy floor. Residents enjoy a sparkling community pool and cabana all near award-winning CUPERTINO SCHOOLS with quick access to HIGHWAY 280 and 85, vital arteries to Silicon Valley. Don't miss the VIRTUAL TOUR LINK, above, and the FLOOR PLAN in PHOTOS..
- Days on Market
- 3 days
- Current Status
- Active
- Original Price
- $2,895,000
- List Price
- $2,895,000
- On Market Date
- Aug 12, 2025
- Property Type
- Single Family Home
- Area
- 18 - Cupertino
- Zip Code
- 95014
- MLS ID
- ML82016171
- APN
- 357-09-045
- Year Built
- 1977
- Stories in Building
- 2
- Possession
- Unavailable
- Data Source
- MLSL
- Origin MLS System
- MLSListings, Inc.
Stevens Creek Elementary School
Public K-5 Elementary
Students: 582 Distance: 0.4mi
Monta Vista High School
Public 9-12 Secondary
Students: 2274 Distance: 0.5mi
Abraham Lincoln Elementary School
Public K-5 Elementary
Students: 576 Distance: 0.6mi
The Academy for Educational Excellence
Private 6-12 Coed
Students: NA Distance: 0.6mi
John F. Kennedy Middle School
Public 6-8 Middle
Students: 1198 Distance: 0.8mi
Garden Gate Elementary School
Public K-5 Elementary
Students: 576 Distance: 1.1mi
- Bed
- 4
- Bath
- 3
- Double Sinks, Full on Ground Floor, Primary - Stall Shower(s), Shower over Tub - 1, Skylight, Stall Shower - 2+, Stone, Tile, Updated Bath
- Parking
- 2
- Attached Garage
- SQ FT
- 2,125
- SQ FT Source
- Unavailable
- Lot SQ FT
- 3,780.0
- Lot Acres
- 0.086777 Acres
- Pool Info
- Community Facility, Pool - Fenced, Pool - Heated, Pool - In Ground
- Kitchen
- Cooktop - Gas, Countertop - Quartz, Dishwasher, Exhaust Fan, Freezer, Garbage Disposal, Hood Over Range, Microwave, Oven - Double, Oven - Electric, Refrigerator, Skylight
- Cooling
- Central AC
- Dining Room
- Formal Dining Room
- Disclosures
- Natural Hazard Disclosure, NHDS Report
- Family Room
- No Family Room
- Flooring
- Hardwood, Stone
- Foundation
- Concrete Slab
- Fire Place
- Living Room, Primary Bedroom
- Heating
- Central Forced Air - Gas
- Laundry
- Electricity Hookup (220V), In Utility Room
- Views
- Garden / Greenbelt
- Architectural Style
- Contemporary
- * Fee
- $550
- Name
- Meadows of Cupertino HOA
- *Fee includes
- Insurance - Common Area, Landscaping / Gardening, Maintenance - Common Area, and Pool, Spa, or Tennis
MLS and other Information regarding properties for sale as shown in Theo have been obtained from various sources such as sellers, public records, agents and other third parties. This information may relate to the condition of the property, permitted or unpermitted uses, zoning, square footage, lot size/acreage or other matters affecting value or desirability. Unless otherwise indicated in writing, neither brokers, agents nor Theo have verified, or will verify, such information. If any such information is important to buyer in determining whether to buy, the price to pay or intended use of the property, buyer is urged to conduct their own investigation with qualified professionals, satisfy themselves with respect to that information, and to rely solely on the results of that investigation.
School data provided by GreatSchools. School service boundaries are intended to be used as reference only. To verify enrollment eligibility for a property, contact the school directly.
