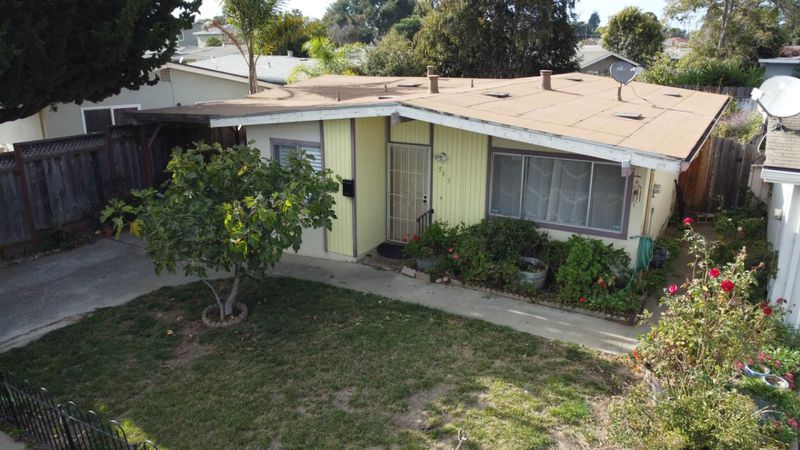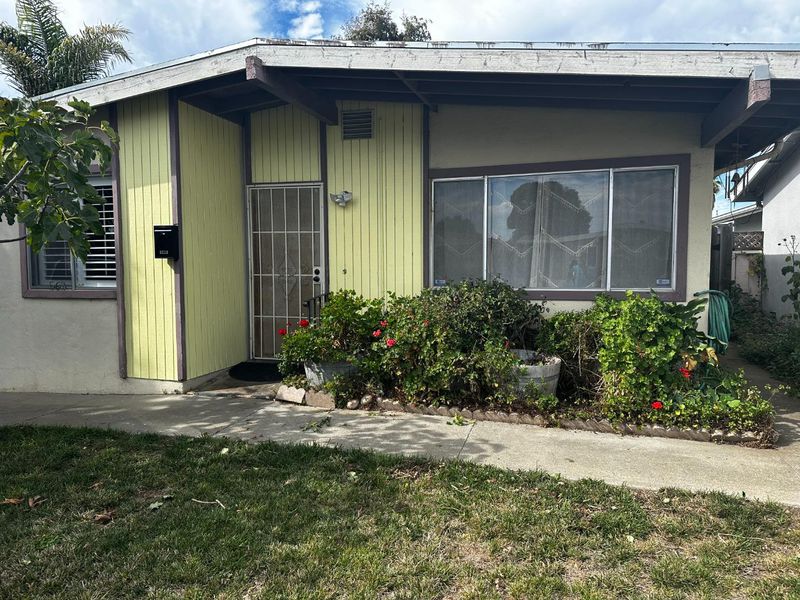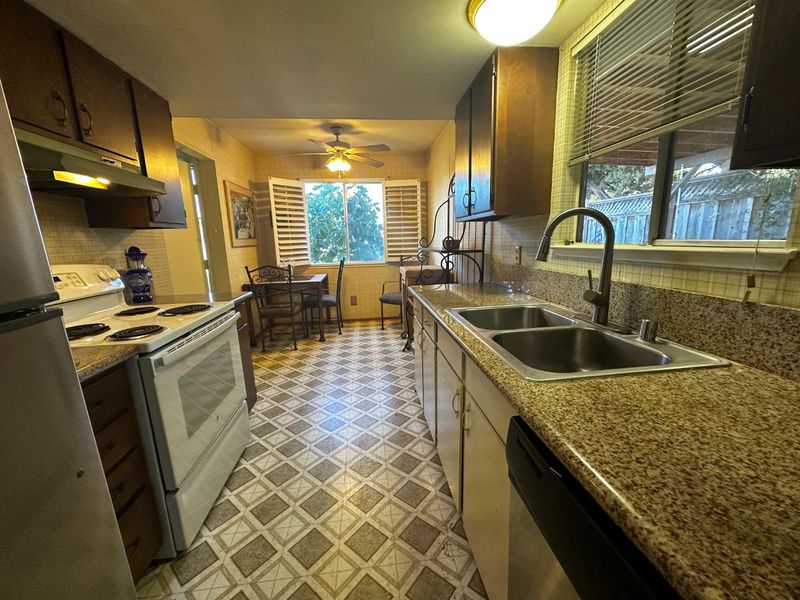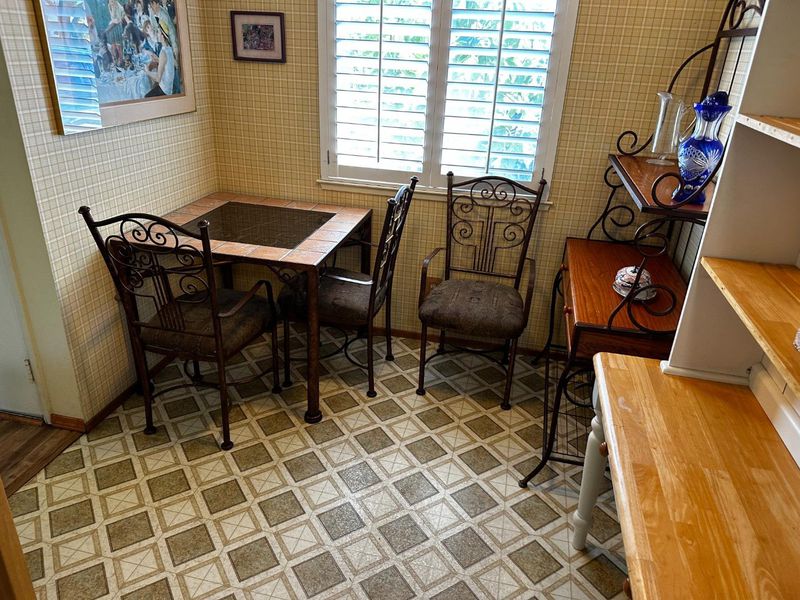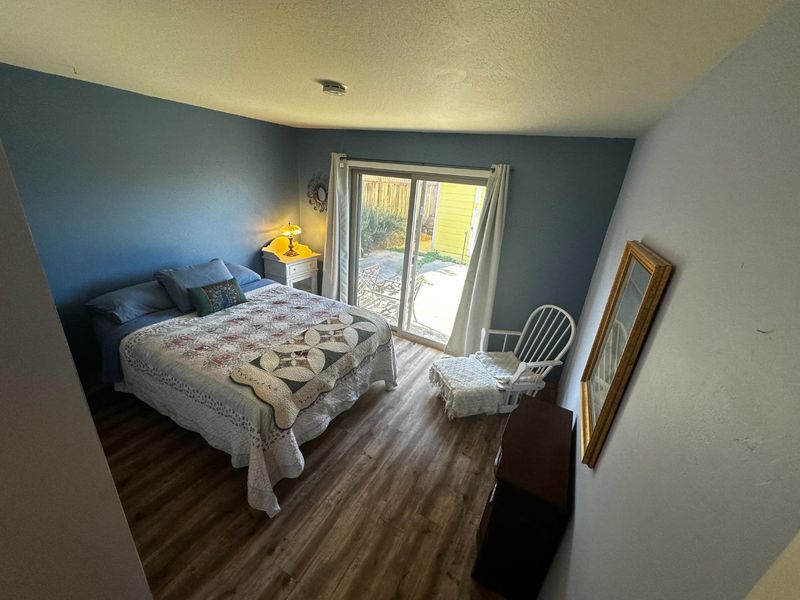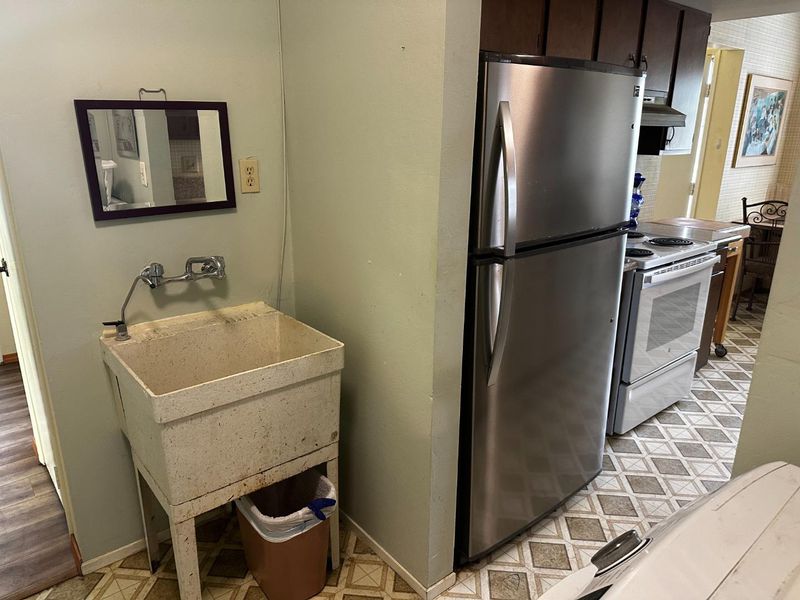
$548,000
836
SQ FT
$656
SQ/FT
563 Argos Circle
@ Hushbeck - 199 - Adult Village, Watsonville
- 2 Bed
- 1 Bath
- 1 Park
- 836 sqft
- WATSONVILLE
-

Beautiful home in Adult Village. Enjoy the privacy of a detached home situated on a Quiet circle away from heavier traffic. With a desirable south-east facing orientation, this home is bathed in natural light and enjoys a refreshing cross breeze, creating a cozy atmosphere throughout the year. Step outside to your spacious private yard, a true gardener's delight! Enjoy the variety of fruit trees, including apricot, lemon, lime, and figs, along with fresh berries and herbs. Imagine relaxing in this tranquil space. Upgrades include A newly renovated 160 square foot shed for extra storage or a hobby space. Stucco Exterior with NEW durable 30-year Bitumen 3-ply roof . Recent whole house plumbing replaced. Newer Vinyl Plank flooring installed nearly throughout the home. Jetted Safe Step Walk in tub with railings, Inside Laundry, Granite counters in Kitchen, Newer slider exit from primary bedroom to the rear yard. Covered parking and 1 car garage. Residents have access to the community garden, fostering a sense of community among neighbors. Located east of Watsonville, just a short stroll away from paved walking paths and only 6 miles from the ocean. Embrace an active lifestyle with easy access to nature and the beautiful coastline. At least one 55+ occupant others must be 45+.
- Days on Market
- 1 day
- Current Status
- Active
- Original Price
- $548,000
- List Price
- $548,000
- On Market Date
- Jul 26, 2025
- Property Type
- Single Family Home
- Area
- 199 - Adult Village
- Zip Code
- 95076
- MLS ID
- ML82016028
- APN
- 017-373-12-000
- Year Built
- 1971
- Stories in Building
- 1
- Possession
- Unavailable
- Data Source
- MLSL
- Origin MLS System
- MLSListings, Inc.
E. A. Hall Middle School
Public 6-8 Middle
Students: 647 Distance: 0.5mi
Linscott Charter School
Charter K-8 Elementary
Students: 278 Distance: 0.5mi
Watsonville High School
Public 9-12 Secondary
Students: 2170 Distance: 0.6mi
Mintie White Elementary School
Public K-5 Elementary
Students: 624 Distance: 0.6mi
Ann Soldo Elementary School
Public K-5 Elementary
Students: 517 Distance: 0.7mi
Central Christian School
Private K-12
Students: 37 Distance: 0.7mi
- Bed
- 2
- Bath
- 1
- Parking
- 1
- Attached Garage
- SQ FT
- 836
- SQ FT Source
- Unavailable
- Lot SQ FT
- 3,790.0
- Lot Acres
- 0.087006 Acres
- Cooling
- None
- Dining Room
- Eat in Kitchen
- Disclosures
- NHDS Report
- Family Room
- Separate Family Room
- Foundation
- Concrete Slab
- Heating
- Wall Furnace
- * Fee
- $0
- Name
- Bay Village
- *Fee includes
- None
MLS and other Information regarding properties for sale as shown in Theo have been obtained from various sources such as sellers, public records, agents and other third parties. This information may relate to the condition of the property, permitted or unpermitted uses, zoning, square footage, lot size/acreage or other matters affecting value or desirability. Unless otherwise indicated in writing, neither brokers, agents nor Theo have verified, or will verify, such information. If any such information is important to buyer in determining whether to buy, the price to pay or intended use of the property, buyer is urged to conduct their own investigation with qualified professionals, satisfy themselves with respect to that information, and to rely solely on the results of that investigation.
School data provided by GreatSchools. School service boundaries are intended to be used as reference only. To verify enrollment eligibility for a property, contact the school directly.
