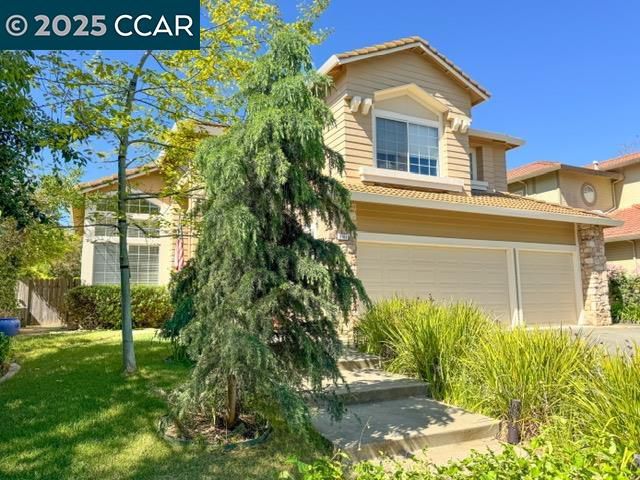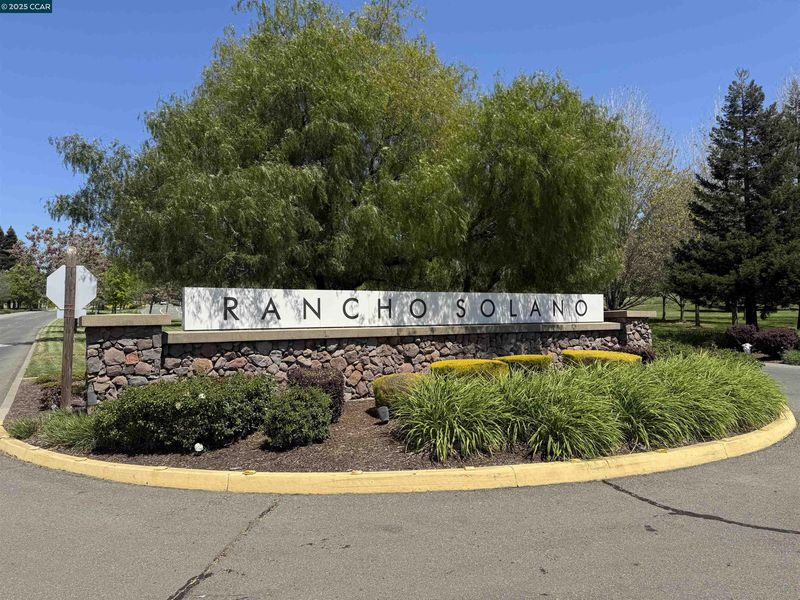
$849,999
2,303
SQ FT
$369
SQ/FT
3161 Sonoma Valley Dr
@ Cherry Valley Dr - Rancho Solano, Fairfield
- 4 Bed
- 3 Bath
- 3 Park
- 2,303 sqft
- Fairfield
-

Dynamic Living Awaits You at Rancho Solano Welcome to your new home at Rancho Solano, where every day feels like an escape to a serene retreat. This tri-level contemporary residence isn't just a house; it's a lifestyle choice and an invitation to experience tranquility at its finest. Nestled within a picturesque, gated community, this home offers a perfect blend of luxury, comfort, and nature's elegance. As you enter, you'll be captivated by the airy vaulted ceilings and abundant natural light that dances across the pristine hardwood floors. The home boasts four spacious bedrooms, each designed with your comfort in mind, and three beautifully updated bathrooms that exude modern sophistication. Every room is a sanctuary, offering serene views and a sense of privacy while keeping you connected to the vibrant community beyond your walls. The heart of this home is its updated kitchen, a culinary delight with sleek stone countertops and custom cabinets. Whether you're an aspiring chef or love to entertain, this kitchen is a place where function meets style, making meal prep an absolute pleasure. Adjacent to this immaculate space is a stunning living area anchored by an impressive fireplace and mantel, perfect for cozy gatherings on cool evenings. For those who value outdoor living.
- Current Status
- Active - Coming Soon
- Original Price
- $849,999
- List Price
- $849,999
- On Market Date
- Apr 30, 2025
- Property Type
- Detached
- D/N/S
- Rancho Solano
- Zip Code
- 94534
- MLS ID
- 41095389
- APN
- 0151633020
- Year Built
- 1989
- Stories in Building
- 2
- Possession
- Seller Rent Back
- Data Source
- MAXEBRDI
- Origin MLS System
- CONTRA COSTA
K. I. Jones Elementary School
Public K-5 Elementary
Students: 729 Distance: 1.1mi
Division of Unaccompanied Children's Services (Ducs) School
Public 7-12
Students: 13 Distance: 1.1mi
B. Gale Wilson Elementary School
Public K-8 Elementary, Yr Round
Students: 899 Distance: 1.1mi
Harvest Valley School
Private K-12 Combined Elementary And Secondary, Coed
Students: NA Distance: 1.2mi
Rolling Hills Elementary School
Public K-5 Elementary
Students: 577 Distance: 1.4mi
Weir Preparatory Academy
Public K-8 Elementary, Coed
Students: 768 Distance: 1.5mi
- Bed
- 4
- Bath
- 3
- Parking
- 3
- Attached, Garage Door Opener
- SQ FT
- 2,303
- SQ FT Source
- Public Records
- Lot SQ FT
- 6,000.0
- Lot Acres
- 0.14 Acres
- Pool Info
- Membership (Optional), Community
- Kitchen
- Dishwasher, Double Oven, Disposal, Plumbed For Ice Maker, Microwave, Free-Standing Range, Refrigerator, Self Cleaning Oven, Dryer, Washer, Gas Water Heater, Counter - Stone, Eat In Kitchen, Garbage Disposal, Ice Maker Hookup, Range/Oven Free Standing, Self-Cleaning Oven, Updated Kitchen, Other
- Cooling
- Zoned
- Disclosures
- Architectural Apprl Req, Nat Hazard Disclosure
- Entry Level
- Exterior Details
- Backyard, Front Yard, Sprinklers Front
- Flooring
- Hardwood, Carpet
- Foundation
- Fire Place
- Family Room
- Heating
- Zoned, Natural Gas
- Laundry
- Laundry Room
- Main Level
- 1 Bath, Laundry Facility, Main Entry
- Possession
- Seller Rent Back
- Architectural Style
- Mediterranean
- Construction Status
- Existing
- Additional Miscellaneous Features
- Backyard, Front Yard, Sprinklers Front
- Location
- Premium Lot, Front Yard
- Roof
- Tile
- Water and Sewer
- Public
- Fee
- $225
MLS and other Information regarding properties for sale as shown in Theo have been obtained from various sources such as sellers, public records, agents and other third parties. This information may relate to the condition of the property, permitted or unpermitted uses, zoning, square footage, lot size/acreage or other matters affecting value or desirability. Unless otherwise indicated in writing, neither brokers, agents nor Theo have verified, or will verify, such information. If any such information is important to buyer in determining whether to buy, the price to pay or intended use of the property, buyer is urged to conduct their own investigation with qualified professionals, satisfy themselves with respect to that information, and to rely solely on the results of that investigation.
School data provided by GreatSchools. School service boundaries are intended to be used as reference only. To verify enrollment eligibility for a property, contact the school directly.






