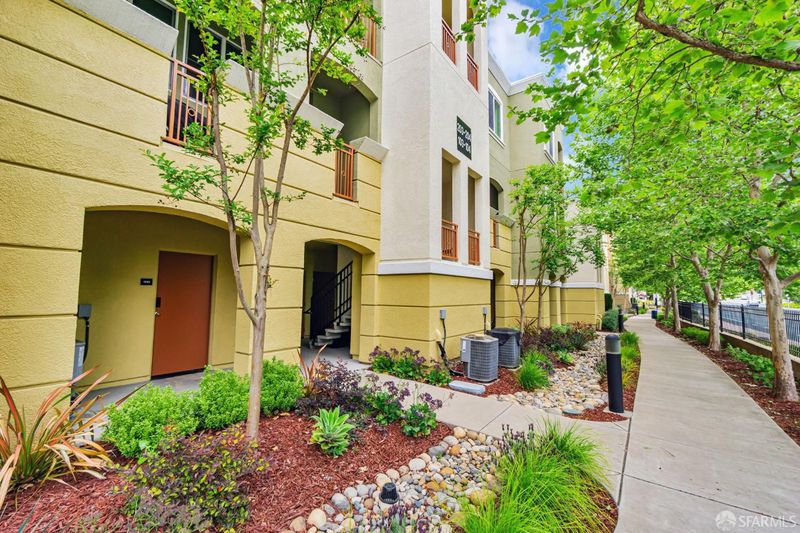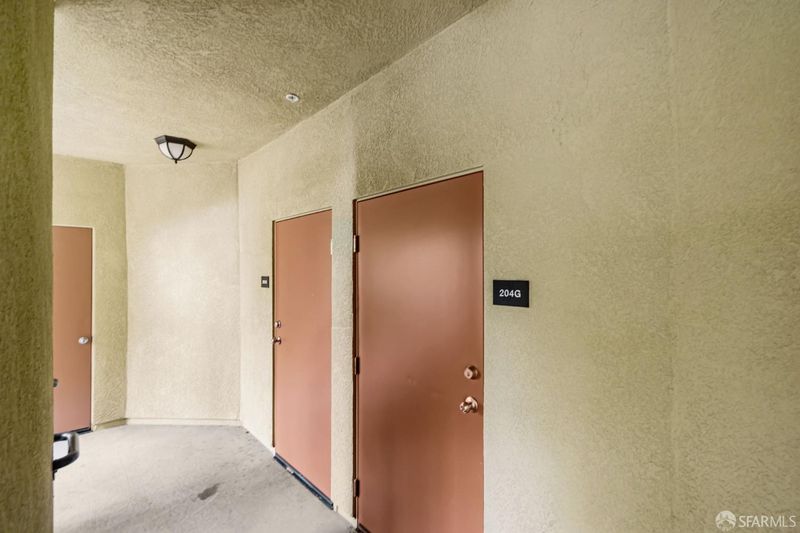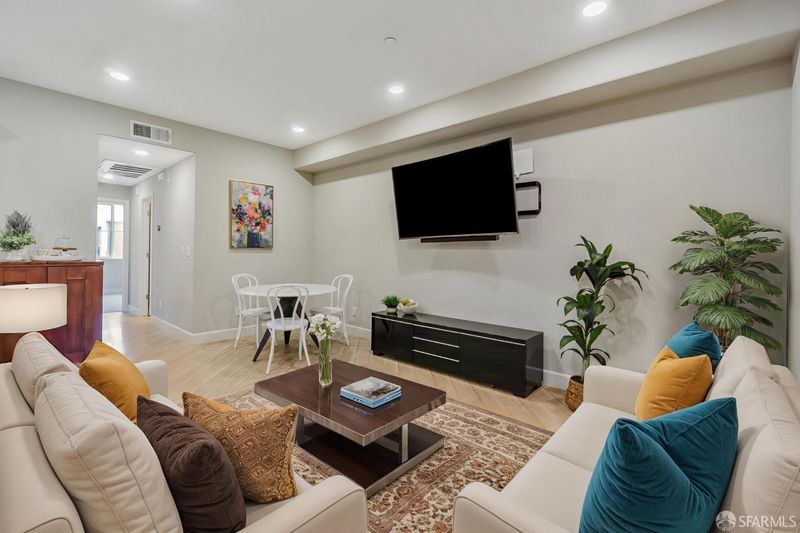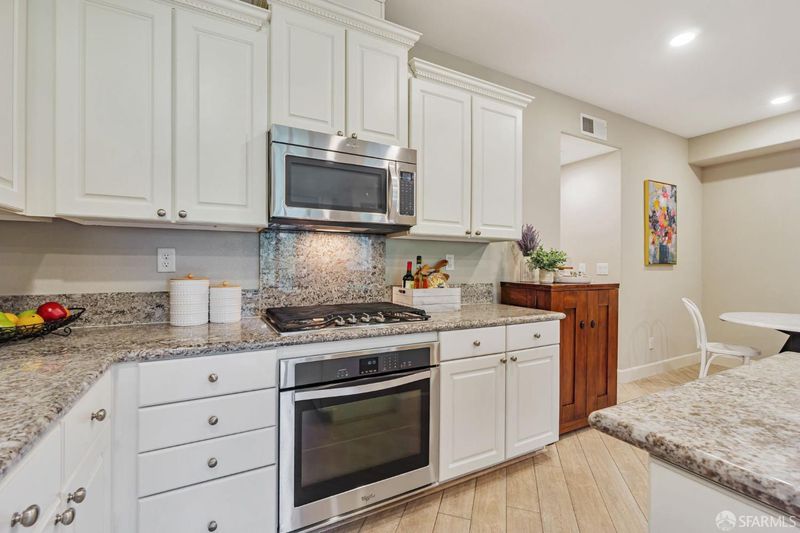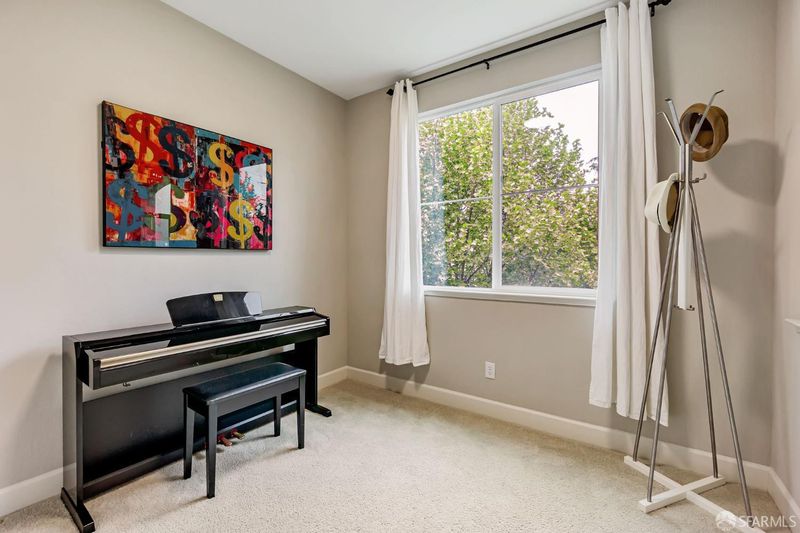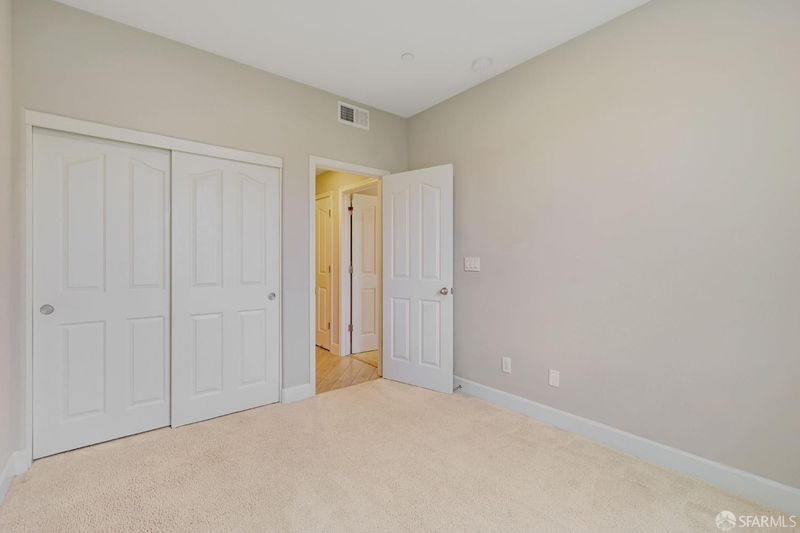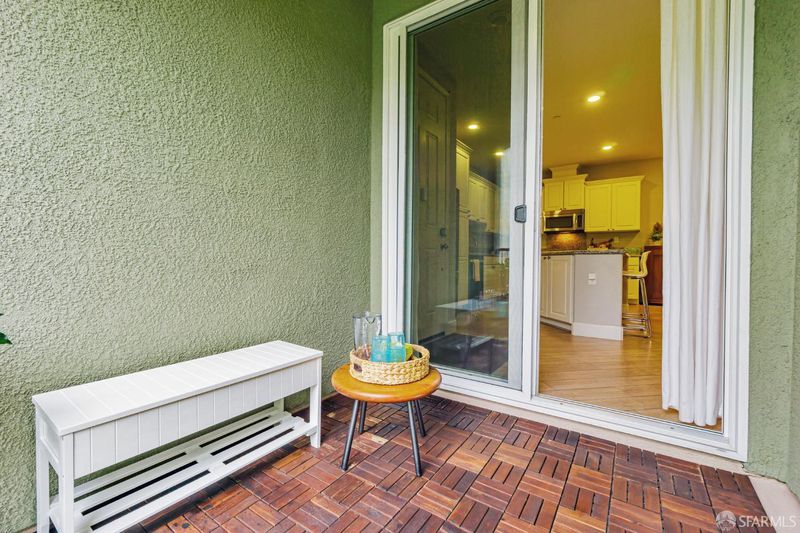
$715,000
951
SQ FT
$752
SQ/FT
4700 Norris Canyon Rd, #204
@ Camino Ramon - 4400 - San Ramon, San Ramon
- 3 Bed
- 2 Bath
- 2 Park
- 951 sqft
- San Ramon
-

-
Sat May 3, 1:00 pm - 4:00 pm
Guest parkings are limited. Possible to park cross the street for short time
-
Sun May 4, 1:00 pm - 4:00 pm
No of Guest parkings are limited. Possible to park cross the street for short time
Stylish, Top-Floor Condo in Prime Bishop Ranch Location! Fall in love with this beautifully updated 3-bedroom, 2-bath top-floor condo offering the perfect blend of comfort, style, and convenienceall with a low HOA! Step inside to an airy open floor plan featuring brand-new carpet, fresh designer paint, and sleek laminate flooring in the main living areas. The light-filled kitchen is a showstopper with crisp white cabinetry, granite countertops, and an oversized islandideal for gatherings and casual dining. Spacious bedrooms come with elegant plantation shutters for added privacy and charm. Enjoy the ease of a full-size, in-unit washer/dryer, a private patio for outdoor relaxation, a detached 2-car garage, and a separate storage shed. Ideally located minutes from City Center, the Iron Horse Trail, parks, shopping, and dining, with quick freeway access. Live the vibrant, active lifestyle you've been looking forthis top-floor, move-in-ready gem won't last!
- Days on Market
- 5 days
- Current Status
- Active
- Original Price
- $715,000
- List Price
- $715,000
- On Market Date
- Apr 25, 2025
- Property Type
- Condominium
- District
- 4400 - San Ramon
- Zip Code
- 94583
- MLS ID
- 425034223
- APN
- 213-930-013-7
- Year Built
- 2014
- Stories in Building
- 0
- Number of Units
- 116
- Possession
- Close Of Escrow
- Data Source
- SFAR
- Origin MLS System
Iron Horse Middle School
Public 6-8 Middle
Students: 1069 Distance: 0.5mi
Dorris-Eaton School, The
Private PK-8 Elementary, Coed
Students: 300 Distance: 0.5mi
Bella Vista Elementary
Public K-5
Students: 493 Distance: 0.9mi
Bollinger Canyon Elementary School
Public PK-5 Elementary
Students: 518 Distance: 1.1mi
Greenbrook Elementary School
Public K-5 Elementary
Students: 630 Distance: 1.3mi
Golden View Elementary School
Public K-5 Elementary
Students: 668 Distance: 1.3mi
- Bed
- 3
- Bath
- 2
- Granite, Tub w/Shower Over
- Parking
- 2
- Detached, Garage Door Opener, Garage Facing Rear, Tandem Garage, Uncovered Parking Space
- SQ FT
- 951
- SQ FT Source
- Unavailable
- Lot SQ FT
- 458.0
- Lot Acres
- 0.0105 Acres
- Kitchen
- Breakfast Area, Island, Stone Counter
- Cooling
- Central
- Dining Room
- Dining/Family Combo
- Exterior Details
- Balcony
- Flooring
- Carpet, Simulated Wood, Wood
- Foundation
- Concrete, Concrete Grid
- Heating
- Central
- Laundry
- Washer/Dryer Stacked Included
- Main Level
- Bedroom(s), Full Bath(s), Kitchen, Living Room
- Possession
- Close Of Escrow
- Architectural Style
- Contemporary, Modern/High Tech
- Special Listing Conditions
- None
- * Fee
- $270
- Name
- Park Central Ownership Association
- *Fee includes
- Common Areas, Insurance on Structure, Maintenance Exterior, Maintenance Grounds, Roof, and Other
MLS and other Information regarding properties for sale as shown in Theo have been obtained from various sources such as sellers, public records, agents and other third parties. This information may relate to the condition of the property, permitted or unpermitted uses, zoning, square footage, lot size/acreage or other matters affecting value or desirability. Unless otherwise indicated in writing, neither brokers, agents nor Theo have verified, or will verify, such information. If any such information is important to buyer in determining whether to buy, the price to pay or intended use of the property, buyer is urged to conduct their own investigation with qualified professionals, satisfy themselves with respect to that information, and to rely solely on the results of that investigation.
School data provided by GreatSchools. School service boundaries are intended to be used as reference only. To verify enrollment eligibility for a property, contact the school directly.
