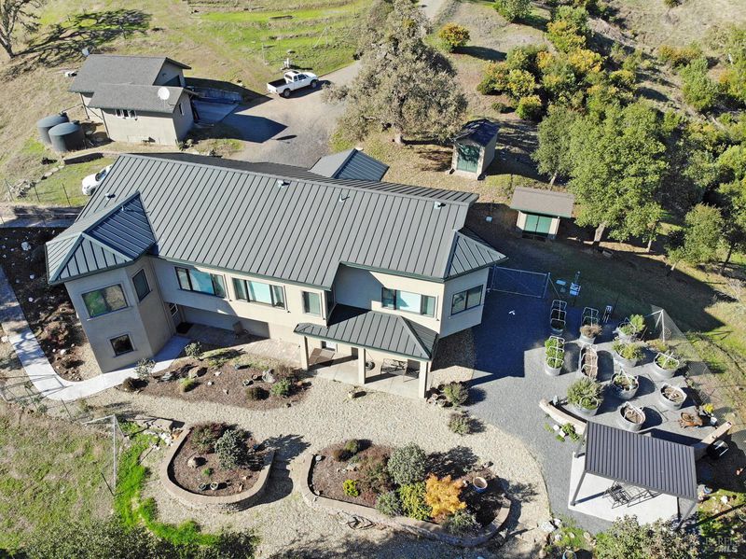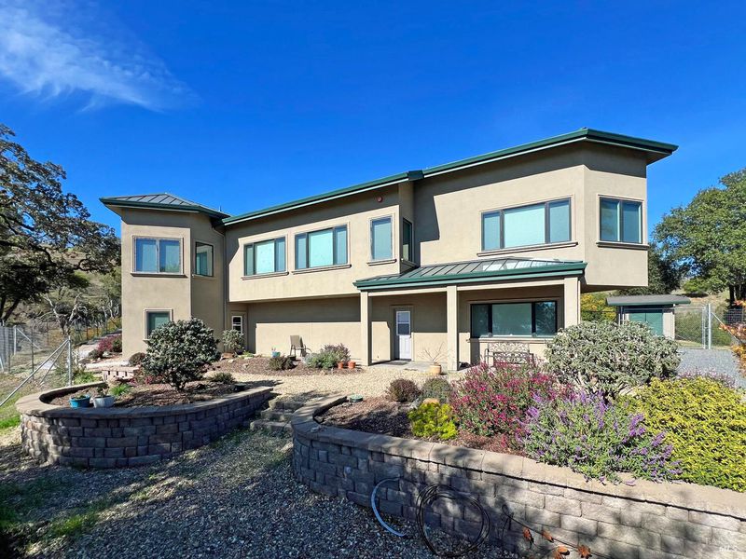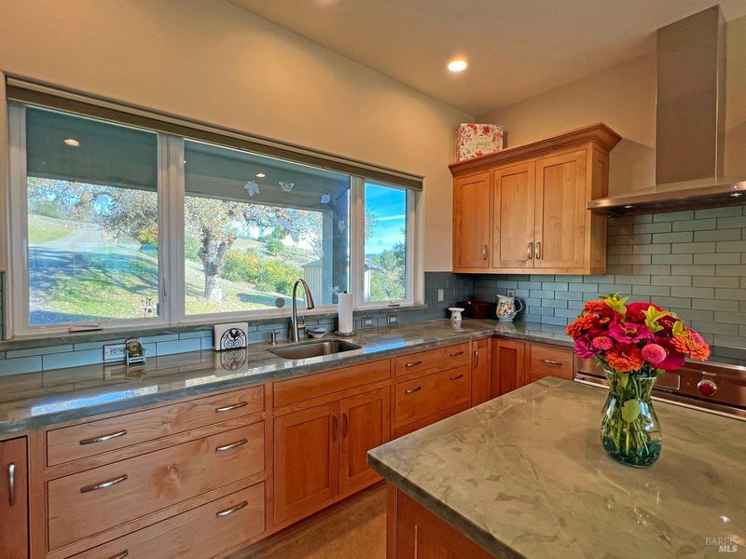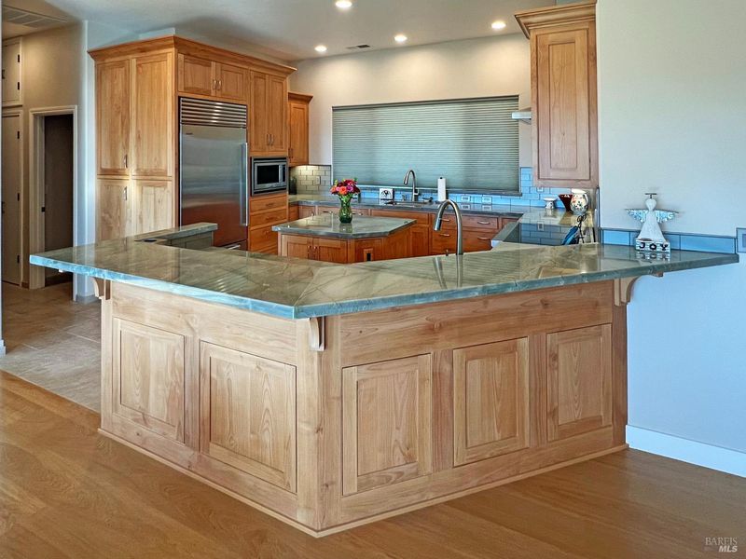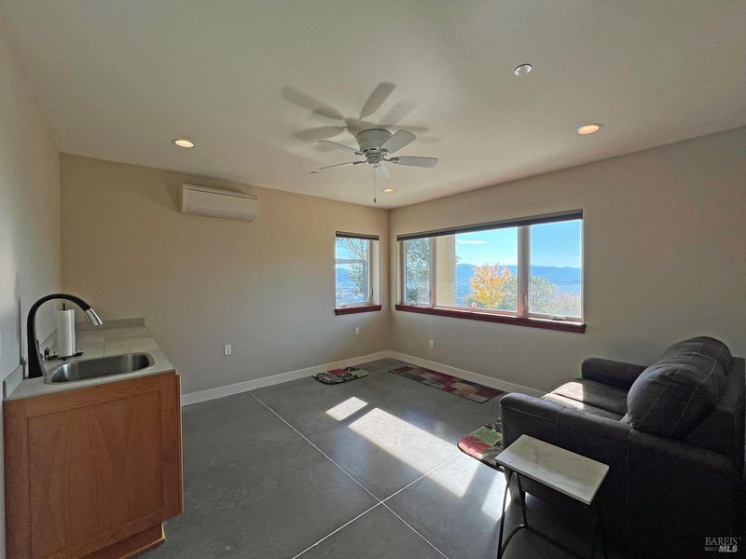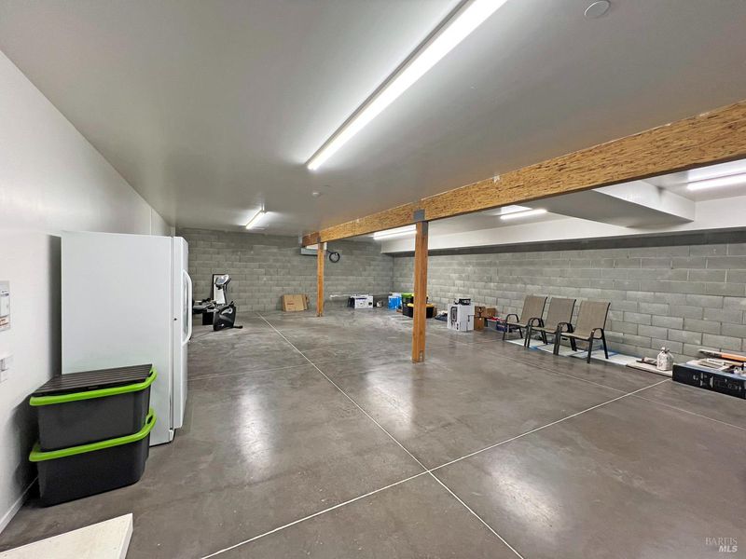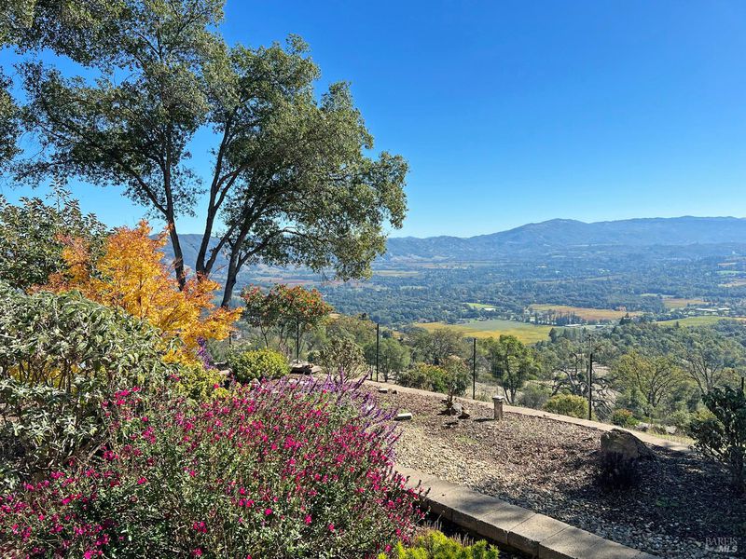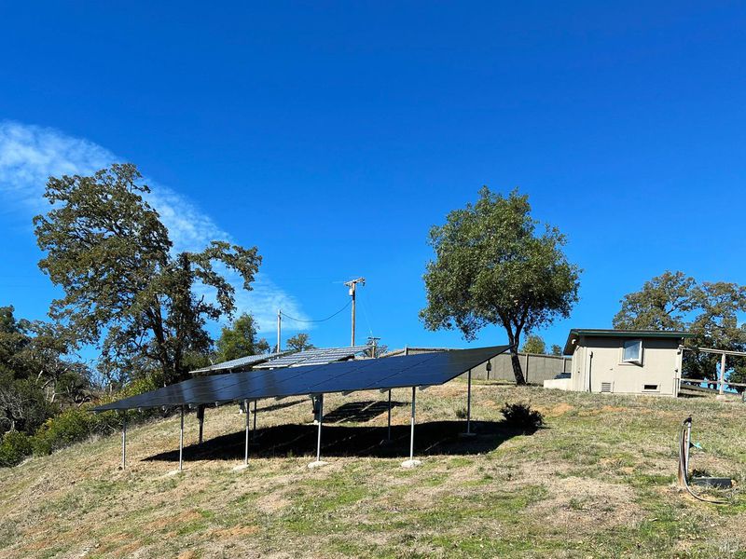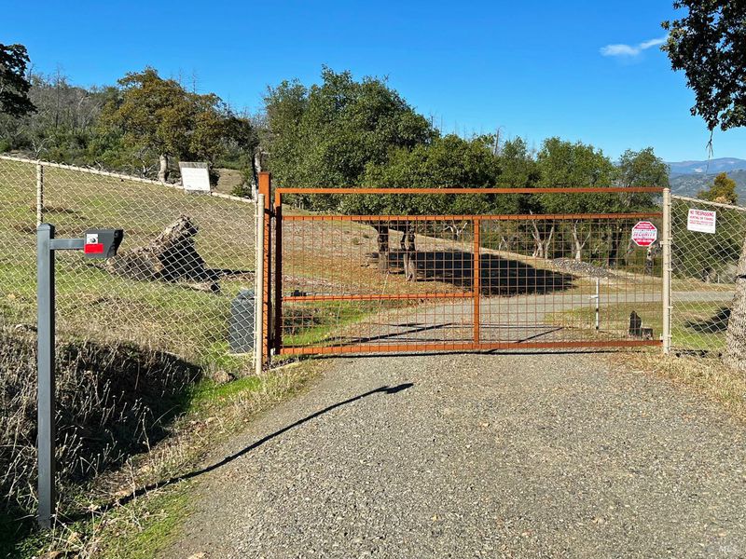
$1,150,000
2,633
SQ FT
$437
SQ/FT
11401 Bakers Creek Road
@ Laughlin Way - Calpella/Redwood Vly, Redwood Valley
- 2 Bed
- 3 (2/1) Bath
- 5 Park
- 2,633 sqft
- Redwood Valley
-

Custom Estate with Panoramic Valley Views. The main level incorporates, hardwood floors, high ceilings and expansive southern views. The kitchen is a chef's dream with two sinks, premium appliances, stone countertops, an island, and raised bar seating, perfect for gatherings. The lower level could serve as a second home or private guest quarters, with a mudroom entry, second bedroom, and full private bath. The finished 1,000 sf. basement could easily be converted into a gym, theater, or recreation room. The property features 2 automatic locked gates, a two-car garage, workshop, 2 storage sheds, and a powerhouse. Adjacent to the existing peaceful surroundings, sits 40 acres of BLM land as well as a fully fenced RV site. Terraced flower gardens filled with native and ornamental plants and a Pergola that overlooks the picturesque Redwood Valley, offering views of vineyards, orchards, and surrounding wildlife. Built for fire safety, efficiency, and peace of mind, the property includes a stucco exterior, metal roof, three fire hydrants, fire sprinklers, security system, backup generator, Solar Power, well, sediment filtration system, rainwater catchment, plus 30,000 gallons of water storage. This one-of-a-kind property combines privacy and sustainability in a truly serene setting.
- Days on Market
- 1 day
- Current Status
- Active
- Original Price
- $1,150,000
- List Price
- $1,150,000
- On Market Date
- Oct 31, 2025
- Property Type
- Single Family Residence
- Area
- Calpella/Redwood Vly
- Zip Code
- 95470
- MLS ID
- 325095367
- APN
- 160-130-11-00
- Year Built
- 2020
- Stories in Building
- Unavailable
- Possession
- Close Of Escrow
- Data Source
- BAREIS
- Origin MLS System
Eagle Peak Middle School
Public 5-8 Middle
Students: 517 Distance: 1.2mi
Deep Valley Christian
Private K-12 Combined Elementary And Secondary, Religious, Coed
Students: 16 Distance: 2.3mi
Cornerstone School
Private 4-6, 9-10, 12 Special Education, Combined Elementary And Secondary, Coed
Students: NA Distance: 2.7mi
The Waldorf School Of Mendocino County
Private K-8 Elementary, Coed
Students: 99 Distance: 4.6mi
Calpella Elementary School
Public K-4 Elementary
Students: 492 Distance: 4.6mi
Potter Valley Elementary School
Public K-6 Elementary
Students: 162 Distance: 6.6mi
- Bed
- 2
- Bath
- 3 (2/1)
- Double Sinks, Multiple Shower Heads, Shower Stall(s), Tile
- Parking
- 5
- Detached, EV Charging, Garage Door Opener, Side-by-Side, Uncovered Parking Spaces 2+, Workshop in Garage
- SQ FT
- 2,633
- SQ FT Source
- Owner
- Lot SQ FT
- 1,755,468.0
- Lot Acres
- 40.3 Acres
- Kitchen
- Island, Pantry Cabinet, Pantry Closet, Stone Counter
- Cooling
- Ceiling Fan(s), Central, MultiUnits
- Dining Room
- Dining/Living Combo
- Living Room
- Cathedral/Vaulted, View
- Flooring
- Concrete, Tile, Wood
- Foundation
- Block, Concrete Perimeter, Slab
- Heating
- Central, Electric, MultiUnits, Radiant Floor
- Laundry
- Dryer Included, Electric, Sink, Washer Included
- Main Level
- Dining Room, Full Bath(s), Kitchen, Living Room, Primary Bedroom, Partial Bath(s)
- Views
- Hills, Panoramic, Valley, Vineyard
- Possession
- Close Of Escrow
- Basement
- Full
- Architectural Style
- Contemporary
- Fee
- $0
MLS and other Information regarding properties for sale as shown in Theo have been obtained from various sources such as sellers, public records, agents and other third parties. This information may relate to the condition of the property, permitted or unpermitted uses, zoning, square footage, lot size/acreage or other matters affecting value or desirability. Unless otherwise indicated in writing, neither brokers, agents nor Theo have verified, or will verify, such information. If any such information is important to buyer in determining whether to buy, the price to pay or intended use of the property, buyer is urged to conduct their own investigation with qualified professionals, satisfy themselves with respect to that information, and to rely solely on the results of that investigation.
School data provided by GreatSchools. School service boundaries are intended to be used as reference only. To verify enrollment eligibility for a property, contact the school directly.
