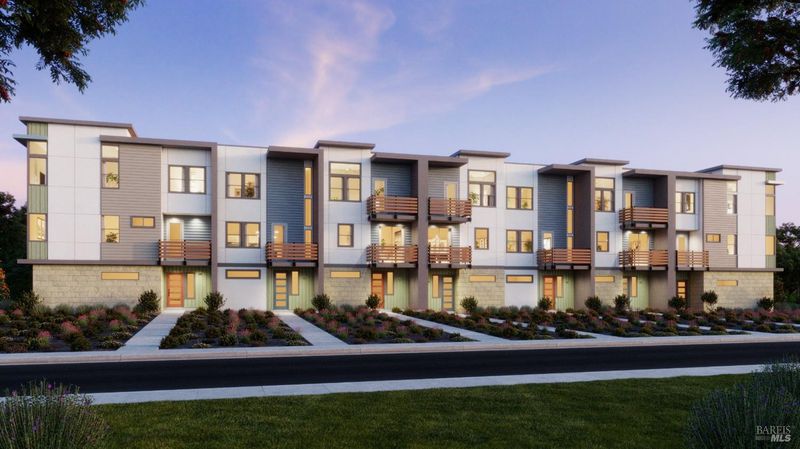
$889,900
1,391
SQ FT
$640
SQ/FT
120 Brutus Common
@ N. Canyon Parkway - Livermore
- 2 Bed
- 4 (2/2) Bath
- 2 Park
- 1,391 sqft
- Livermore
-

-
Sat May 3, 11:00 am - 4:00 pm
Please proceed to the sales office at 2804 Triad Place for access to the property. Please wear closed toe shoes.
-
Sun May 4, 11:00 am - 3:00 pm
Please proceed to the sales office at 2804 Triad Place for access to the property. Please wear closed toe shoes.
New Construction | 2 Bed | 2 Full Bath | 2 Powder Bath | 2-Car Garage | 1,391 Sq. Ft. Anticipated Completion: June/July 2025 Plan 3 is a thoughtfully designed 2-bedroom home featuring 2 full baths, 2 powder baths, and 1,391 sq. ft. of stylish, modern living space with a 2-car garage. Warm coffee-colored cabinetry runs throughout the home, paired with luxury vinyl plank flooring in the entry, great room, dining area, and kitchen. Bathrooms and the laundry closet feature tile flooring for added functionality. On the main level, the open-concept layout includes a spacious great room, dining area, and a well-appointed kitchen with quartz countertops, an electric range, microwave, dishwasher, side-by-side refrigerator, and a walk-in corner pantry. A large deck extends your living space outdoors, offering the perfect setting for coffee or evening relaxation. Upstairs, both bedrooms include en-suite baths for privacy and convenience. The primary suite features a spacious walk-in closet and an e-stone shower with a built-in seat. With a 2-car garage and a layout that maximizes comfort and functionality, this home is built for the way you live. There's still time to select your finishes and personalize this beautiful new home!
- Days on Market
- 1 day
- Current Status
- Active
- Original Price
- $889,900
- List Price
- $889,900
- On Market Date
- May 1, 2025
- Property Type
- Condominium
- Area
- Livermore
- Zip Code
- 94551
- MLS ID
- 325039315
- APN
- 905-0019-047
- Year Built
- 0
- Stories in Building
- Unavailable
- Possession
- Close Of Escrow
- Data Source
- BAREIS
- Origin MLS System
Squaw Valley Academy Bay Area
Private 9-12
Students: 78 Distance: 3.6mi
Andrew N. Christensen Middle School
Public 6-8 Middle
Students: 715 Distance: 3.8mi
J. M. Amador Elementary
Public K-5
Students: 839 Distance: 4.0mi
Valley Montessori School
Private K-8 Montessori, Elementary, Coed
Students: 437 Distance: 4.1mi
Leo R. Croce Elementary School
Public PK-5 Elementary
Students: 601 Distance: 4.1mi
Celebration Academy
Private 1-12 Alternative, Combined Elementary And Secondary, Religious, Coed
Students: 58 Distance: 4.2mi
- Bed
- 2
- Bath
- 4 (2/2)
- Double Sinks, Shower Stall(s), Walk-In Closet
- Parking
- 2
- Attached, Enclosed, EV Charging, Garage Door Opener, Garage Facing Rear
- SQ FT
- 1,391
- SQ FT Source
- Builder
- Kitchen
- Island w/Sink, Pantry Closet, Quartz Counter, Slab Counter
- Cooling
- Ductless
- Dining Room
- Dining/Living Combo
- Flooring
- Laminate, Tile
- Foundation
- Slab
- Heating
- Ductless, Electric
- Laundry
- Hookups Only
- Upper Level
- Bedroom(s), Full Bath(s), Primary Bedroom
- Main Level
- Dining Room, Family Room, Kitchen, Partial Bath(s)
- Possession
- Close Of Escrow
- Architectural Style
- Contemporary
- * Fee
- $296
- Name
- Cava Owners Association
- Phone
- (000) 000-0000
- *Fee includes
- Common Areas, Maintenance Exterior, Maintenance Grounds, and Management
MLS and other Information regarding properties for sale as shown in Theo have been obtained from various sources such as sellers, public records, agents and other third parties. This information may relate to the condition of the property, permitted or unpermitted uses, zoning, square footage, lot size/acreage or other matters affecting value or desirability. Unless otherwise indicated in writing, neither brokers, agents nor Theo have verified, or will verify, such information. If any such information is important to buyer in determining whether to buy, the price to pay or intended use of the property, buyer is urged to conduct their own investigation with qualified professionals, satisfy themselves with respect to that information, and to rely solely on the results of that investigation.
School data provided by GreatSchools. School service boundaries are intended to be used as reference only. To verify enrollment eligibility for a property, contact the school directly.




