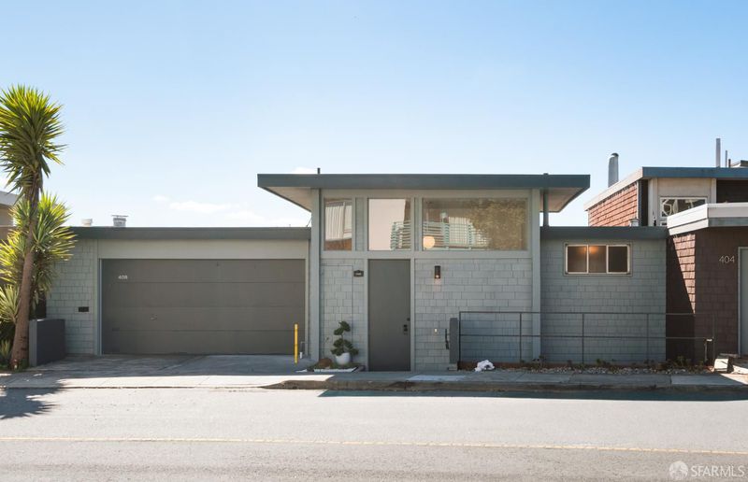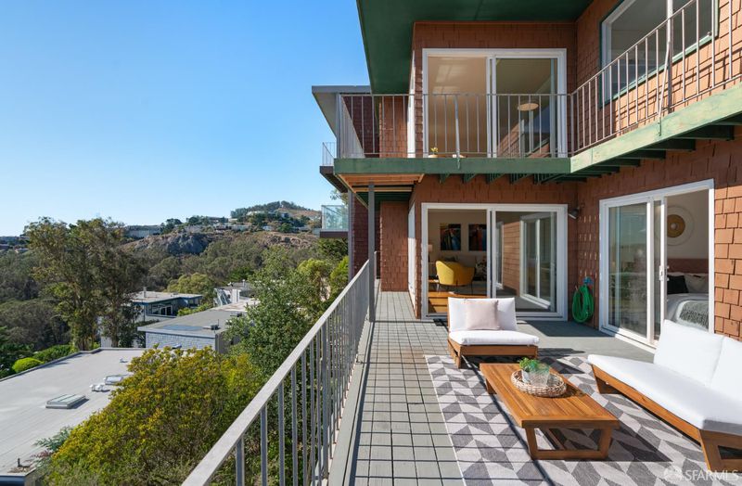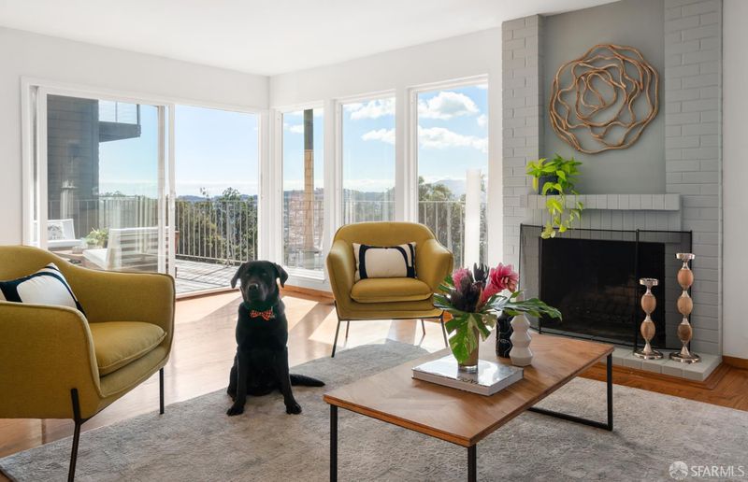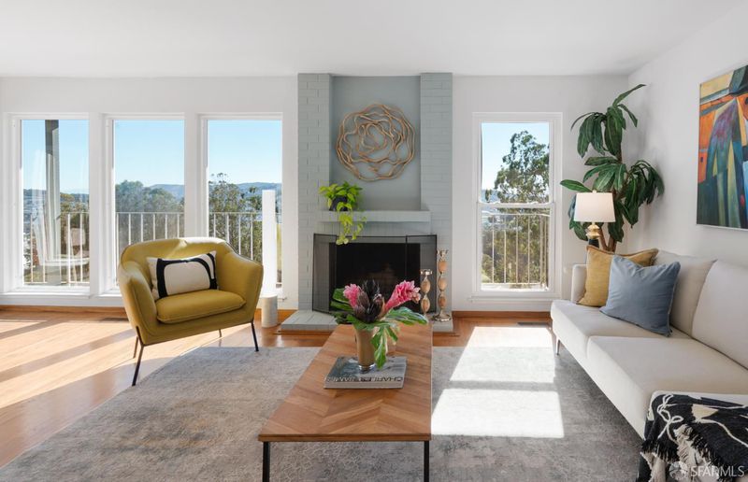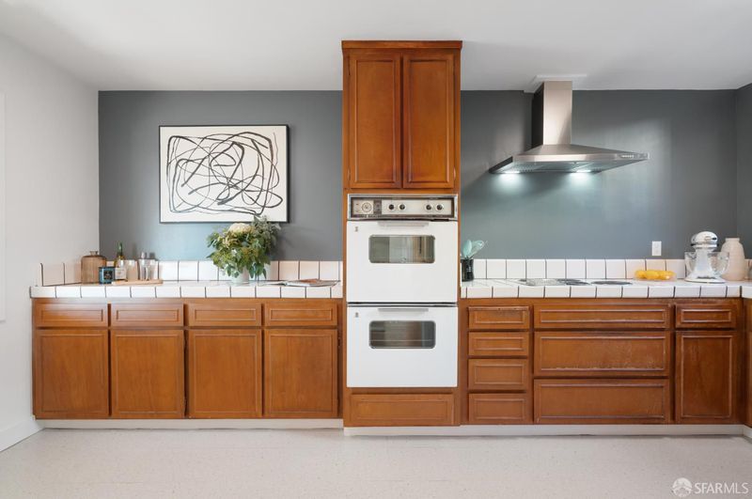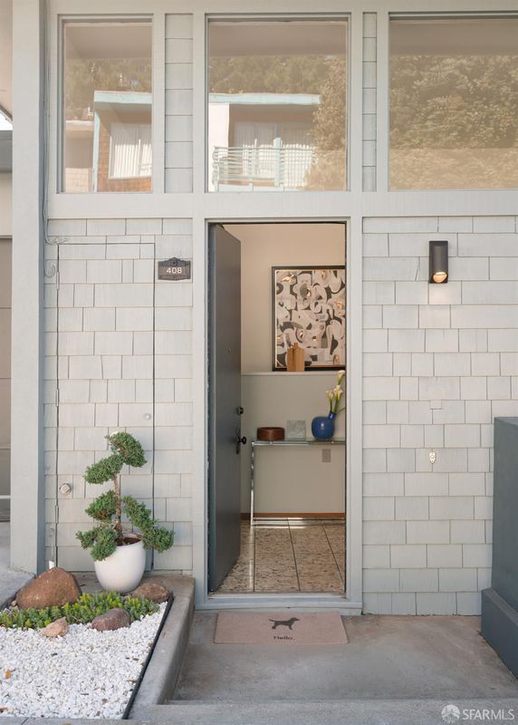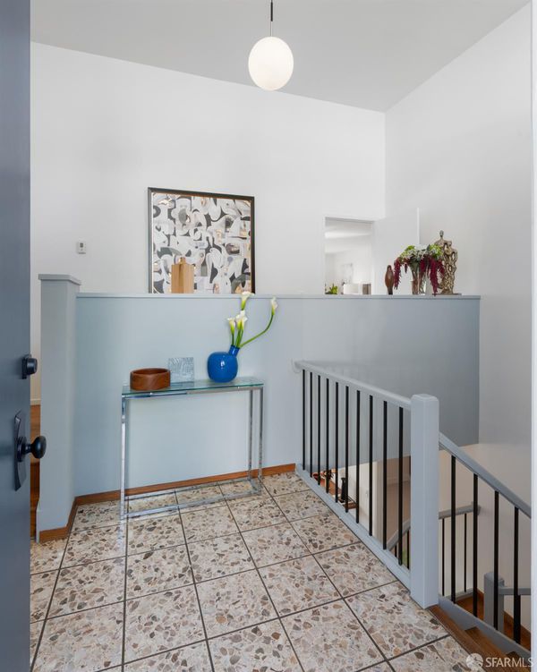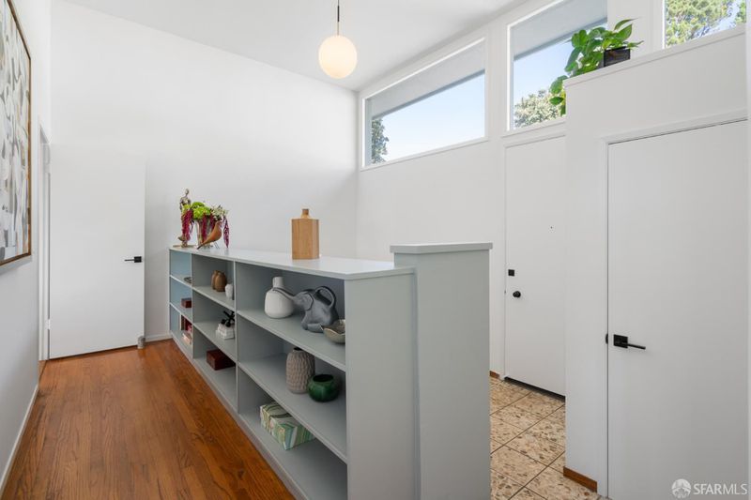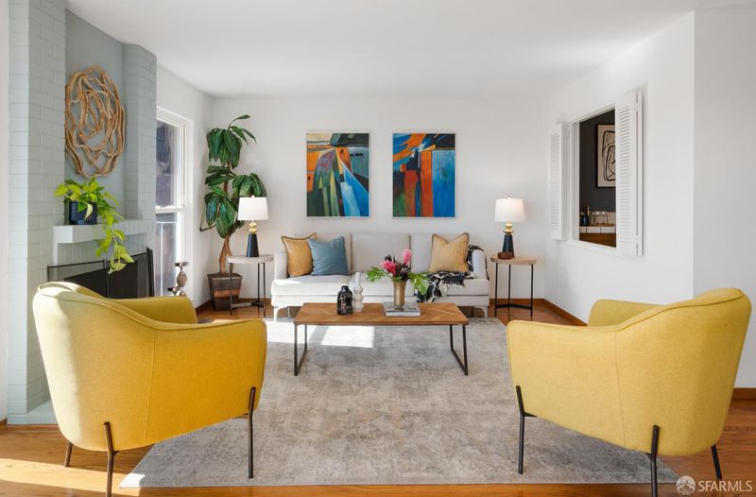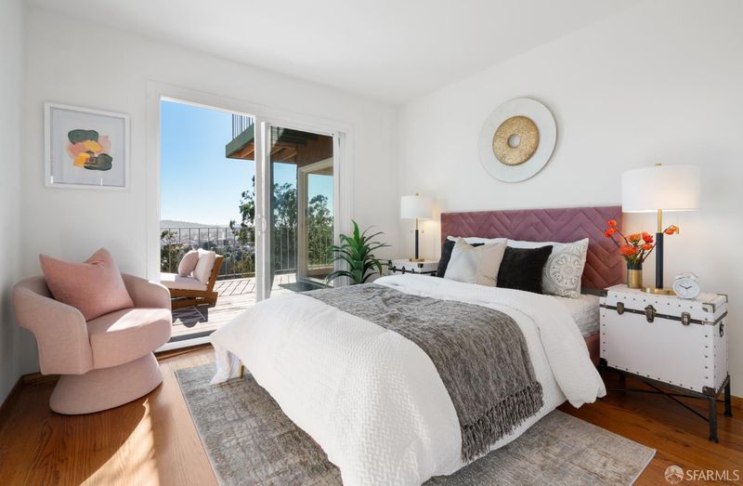
$1,750,000
1,950
SQ FT
$897
SQ/FT
408 Gold Mine Dr
@ Diamond Heights - 4 - Diamond Heights, San Francisco
- 3 Bed
- 2 Bath
- 2 Park
- 1,950 sqft
- San Francisco
-

-
Tue Nov 4, 1:00 pm - 3:00 pm
Built in 1967 during San Francisco’s Summer of Love, this mid-century home on Gold Mine Hill has commanding southern views, solid bones, and nearly 2,000 sq ft of light-filled space. Ready for its next chapter—move in now or begin your vision right away. With its wide layout, decks on both levels, and big picture windows, this home feels calm, open, and connected to the outdoors. The lower level features two south-facing bedrooms that open to a 250 sq ft deck, while the full-floor primary en suite upstairs enjoys a wrap-around patio and dramatic views across Glen Canyon and beyond. Oak floors, a long galley kitchen, and a (decorative) wood-burning fireplace anchor the main living spaces with warmth and potential. 📍 Diamond Heights blends the best of both worlds—quiet, green, and spacious, yet just minutes from Noe Valley, Glen Park, West Portal, and the Diamond Heights Shopping Center with its everyday conveniences. Open House Schedule: 🗓 Sun, Nov 2 · 2 – 4 PM 🗓 Tues, Nov 4 · 1 – 3 PM 🗓 Thurs, Nov 6 · 5 – 6 PM (Twilight) 🗓 Sun Nov 9 · 2 – 4 PM 📅 Private showings available by appointment.
-
Thu Nov 6, 5:00 pm - 6:00 pm
Built in 1967 during San Francisco’s Summer of Love, this mid-century home on Gold Mine Hill has commanding southern views, solid bones, and nearly 2,000 sq ft of light-filled space. Ready for its next chapter—move in now or begin your vision right away. With its wide layout, decks on both levels, and big picture windows, this home feels calm, open, and connected to the outdoors. The lower level features two south-facing bedrooms that open to a 250 sq ft deck, while the full-floor primary en suite upstairs enjoys a wrap-around patio and dramatic views across Glen Canyon and beyond. Oak floors, a long galley kitchen, and a (decorative) wood-burning fireplace anchor the main living spaces with warmth and potential. 📍 Diamond Heights blends the best of both worlds—quiet, green, and spacious, yet just minutes from Noe Valley, Glen Park, West Portal, and the Diamond Heights Shopping Center with its everyday conveniences. Open House Schedule: 🗓 Sun, Nov 2 · 2 – 4 PM 🗓 Tues, Nov 4 · 1 – 3 PM 🗓 Thurs, Nov 6 · 5 – 6 PM (Twilight) 🗓 Sun Nov 9 · 2 – 4 PM 📅 Private showings available by appointment. 📨 Offers due Mon, No
-
Sun Nov 9, 2:00 pm - 4:00 pm
Last Open House Before Offers! Built in 1967 during San Francisco’s Summer of Love, this mid-century home on Gold Mine Hill has commanding southern views, solid bones, and nearly 2,000 sq ft of light-filled space. Ready for its next chapter—move in now or begin your vision right away. With its wide layout, decks on both levels, and big picture windows, this home feels calm, open, and connected to the outdoors. The lower level features two south-facing bedrooms that open to a 250 sq ft deck, while the full-floor primary en suite upstairs enjoys a wrap-around patio and dramatic views across Glen Canyon and beyond. Oak floors, a long galley kitchen, and a (decorative) wood-burning fireplace anchor the main living spaces with warmth and potential. 📍 Diamond Heights blends the best of both worlds—quiet, green, and spacious, yet just minutes from Noe Valley, Glen Park, West Portal, and the Diamond Heights Shopping Center with its everyday conveniences. Open House Schedule: 🗓 Sun, Nov 2 · 2 – 4 PM 🗓 Tues, Nov 4 · 1 – 3 PM 🗓 Thurs, Nov 6 · 5 – 6 PM (Twilight) 🗓 Sun Nov 9 · 2 – 4 PM 📅 Private showings available by appointment.
Commanding views, generous scale, solid construction, easy potential, and a great location define 408 Gold Mine Drive. Built in 1967, this mid-century home sits on Gold Mine Hill and has been in the same family for nearly 50 years, now ready for its next chapter. You can move in right away and enjoy it as is, or begin updating immediatelyeither path takes advantage of its fundamentals and strong bones. Measuring nearly 2,000 sq ft across two levels, the home has 3 bedrooms, 2 full baths, and 2-car side-by-side parking. On the lower level, two south-facing bedrooms open directly to a 250 sq ft deck shared with the living room. Oak floors run throughout, and a long galley kitchen, dining area, and living room centered around a (decorative) wood-burning fireplace frame sweeping southern views and light. Upstairs, the primary en suite spans the full floor and opens to a wrap-around patio, creating an open, airy connection to the outdoors. Set within Diamond Heights, where suburban mid-century ideals met urban infill among the steep hills, the home sits near Noe Valley, Glen Park, West Portal, and the Diamond Heights Shopping Center with its everyday conveniences. An offer review date is anticipated; please contact the listing team for details.
- Days on Market
- 3 days
- Current Status
- Active
- Original Price
- $1,750,000
- List Price
- $1,750,000
- On Market Date
- Oct 31, 2025
- Property Type
- Single Family Residence
- District
- 4 - Diamond Heights
- Zip Code
- 94131
- MLS ID
- 425085036
- APN
- 7527-003
- Year Built
- 1967
- Stories in Building
- 2
- Possession
- Close Of Escrow
- Data Source
- SFAR
- Origin MLS System
St John S Elementary School
Private n/a Elementary, Religious, Coed
Students: 228 Distance: 0.3mi
St. John the Evangelist School
Private K-8
Students: 250 Distance: 0.3mi
Glen Park Elementary School
Public K-5 Elementary
Students: 363 Distance: 0.4mi
Mission Education Center
Public K-5 Elementary
Students: 105 Distance: 0.5mi
Miraloma Elementary School
Public K-5 Elementary
Students: 391 Distance: 0.6mi
St. Paul's School
Private K-8 Elementary, Religious, Coed
Students: 207 Distance: 0.7mi
- Bed
- 3
- Bath
- 2
- Low-Flow Shower(s), Low-Flow Toilet(s), Shower Stall(s), Tile
- Parking
- 2
- Attached, Garage Door Opener, Garage Facing Front, Interior Access, Side-by-Side
- SQ FT
- 1,950
- SQ FT Source
- Unavailable
- Lot SQ FT
- 2,927.0
- Lot Acres
- 0.0672 Acres
- Kitchen
- Ceramic Counter, Tile Counter
- Dining Room
- Dining/Living Combo
- Exterior Details
- Balcony
- Living Room
- View
- Flooring
- Tile, Vinyl, Wood
- Foundation
- Concrete, Piling
- Fire Place
- Decorative Only, Living Room, Wood Stove
- Heating
- Central, Gas
- Laundry
- Dryer Included, In Garage, Washer Included
- Main Level
- Bedroom(s), Full Bath(s), Garage
- Views
- City, City Lights, Hills, Panoramic, San Francisco
- Possession
- Close Of Escrow
- Architectural Style
- Mid-Century, Modern/High Tech
- Special Listing Conditions
- Probate Listing, Other
- Fee
- $0
MLS and other Information regarding properties for sale as shown in Theo have been obtained from various sources such as sellers, public records, agents and other third parties. This information may relate to the condition of the property, permitted or unpermitted uses, zoning, square footage, lot size/acreage or other matters affecting value or desirability. Unless otherwise indicated in writing, neither brokers, agents nor Theo have verified, or will verify, such information. If any such information is important to buyer in determining whether to buy, the price to pay or intended use of the property, buyer is urged to conduct their own investigation with qualified professionals, satisfy themselves with respect to that information, and to rely solely on the results of that investigation.
School data provided by GreatSchools. School service boundaries are intended to be used as reference only. To verify enrollment eligibility for a property, contact the school directly.
