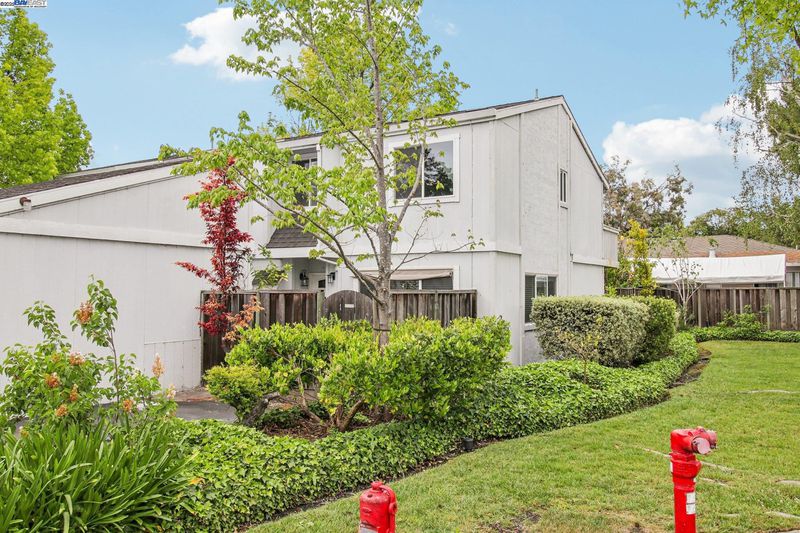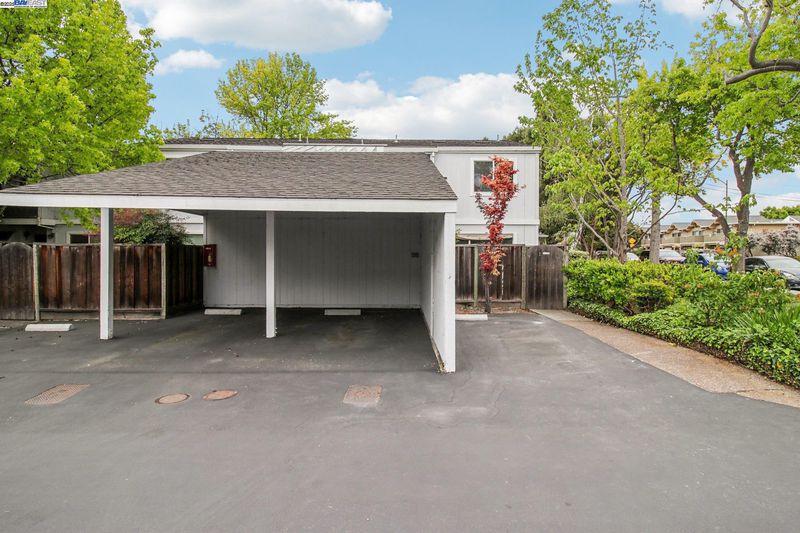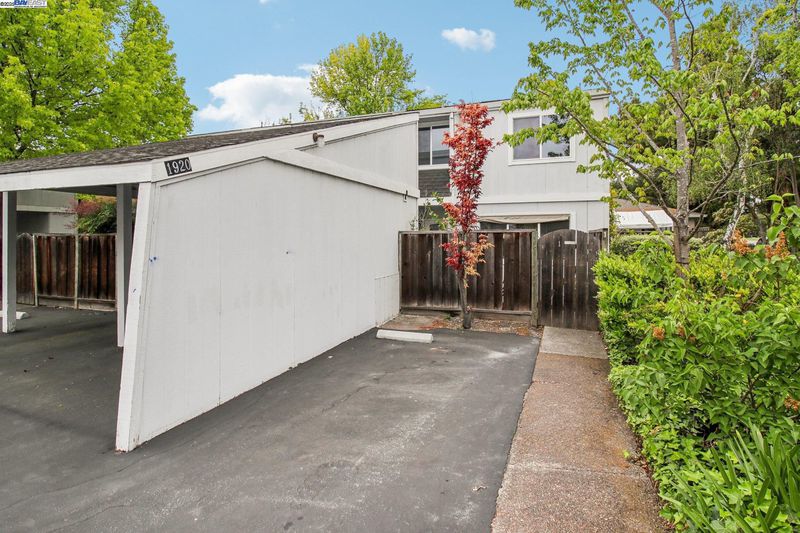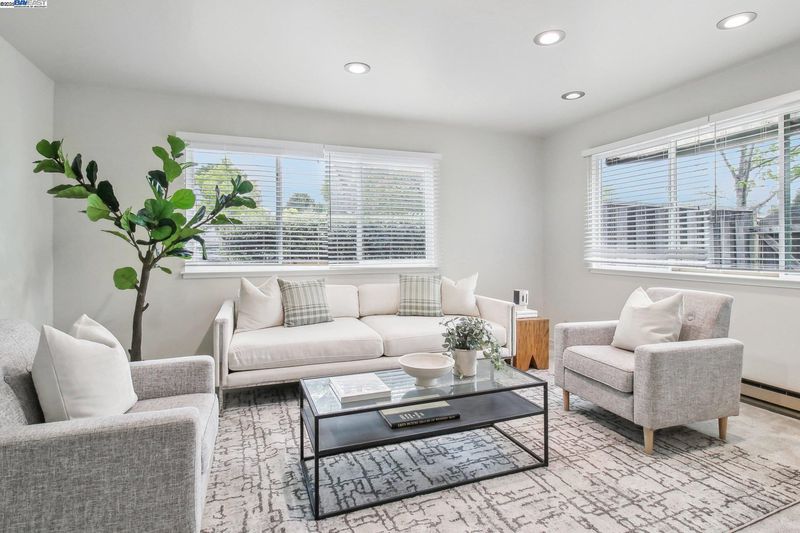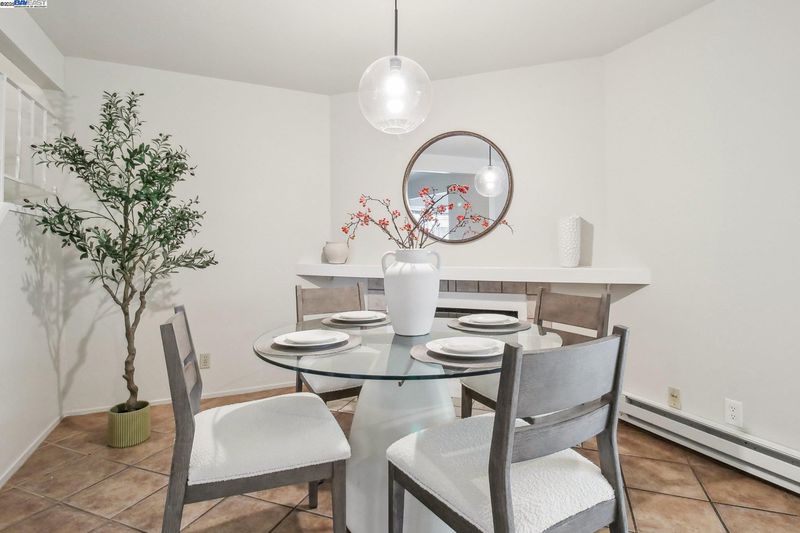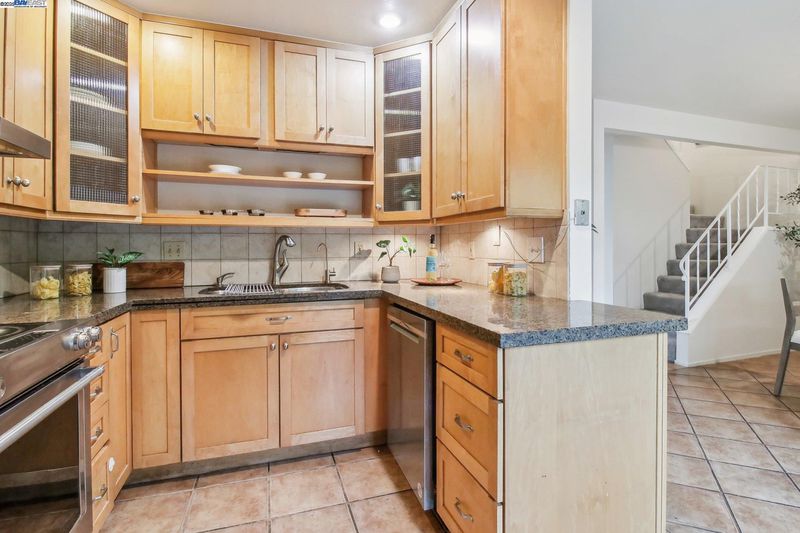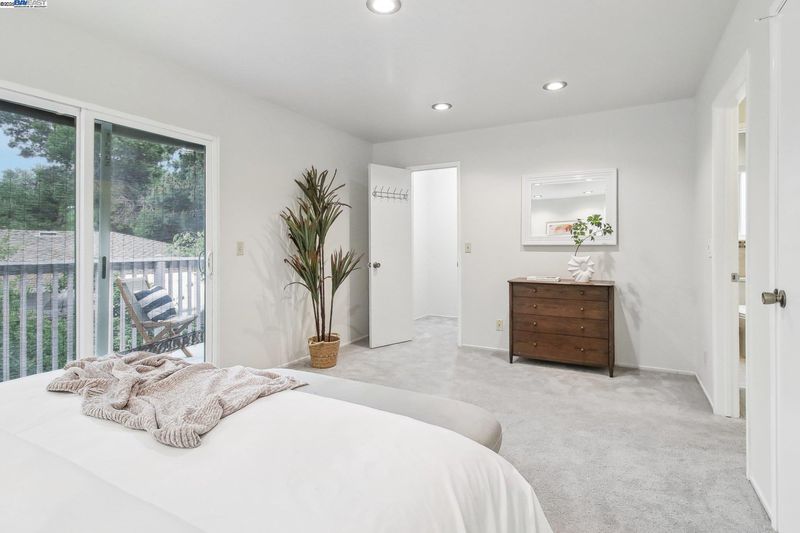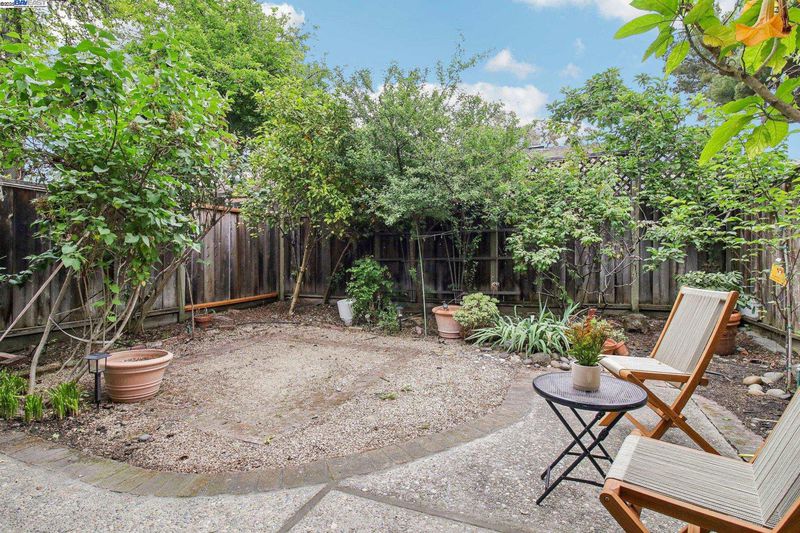
$1,152,880
1,337
SQ FT
$862
SQ/FT
1920 Rock St, #1
@ Sierra Vista Ave - Ca Mountain View, Mountain View
- 3 Bed
- 1.5 (1/1) Bath
- 2 Park
- 1,337 sqft
- Mountain View
-

Fantastic Townhouse-style condo in an excellent Mountain View location! This bright and spacious 3BR/1.5BA corner unit offers 1,337 sq. ft. of thoughtfully designed living space. Enjoy a gated front courtyard entry, a large living room, and a separate family room with a cozy fireplace. The freshly painted interior features a functional kitchen that opens to a generously sized private backyard—ideal for outdoor entertaining or relaxation. Upstairs, the primary bedroom includes a walk-in closet and access to a large balcony. Additional highlights include generously sized bedrooms, in-unit laundry, a detached storage shed, and two assigned parking spaces (one covered). Located in a peaceful, well-established community, this home is just minutes from top tech companies, great schools, and walkable to Google and Shoreline Lake Park. With easy access to Caltrain, shopping, and major freeways, this home offers the perfect balance of tranquility and convenience. Don’t miss the opportunity to own this charming home in the heart of Mountain View!
- Current Status
- New
- Original Price
- $1,152,880
- List Price
- $1,152,880
- On Market Date
- Apr 25, 2025
- Property Type
- Condominium
- D/N/S
- Ca Mountain View
- Zip Code
- 94043
- MLS ID
- 41094960
- APN
- 15333001
- Year Built
- 1978
- Stories in Building
- 2
- Possession
- COE
- Data Source
- MAXEBRDI
- Origin MLS System
- BAY EAST
Crittenden Middle School
Public 6-8 Middle, Coed
Students: 707 Distance: 0.1mi
Theuerkauf Elementary School
Public K-5 Elementary
Students: 355 Distance: 0.5mi
Stevenson Elementary School
Public K-5
Students: 427 Distance: 0.6mi
Mvwsd Home & Hospital
Public K-8
Students: 2 Distance: 0.6mi
Independent Study Program School
Public K-8
Students: 7 Distance: 0.6mi
Monta Loma Elementary School
Public K-5 Elementary, Coed
Students: 425 Distance: 0.6mi
- Bed
- 3
- Bath
- 1.5 (1/1)
- Parking
- 2
- Carport, Covered, Assigned, Space Per Unit - 2
- SQ FT
- 1,337
- SQ FT Source
- Public Records
- Lot SQ FT
- 1,506.0
- Lot Acres
- 0.04 Acres
- Pool Info
- None
- Kitchen
- Dishwasher, Electric Range, Refrigerator, Counter - Stone, Electric Range/Cooktop
- Cooling
- No Air Conditioning
- Disclosures
- Disclosure Package Avail
- Entry Level
- 1
- Exterior Details
- Back Yard, Front Yard, Entry Gate
- Flooring
- Tile, Carpet
- Foundation
- Fire Place
- Family Room, Wood Burning
- Heating
- Baseboard, Electric
- Laundry
- Laundry Room
- Main Level
- 0.5 Bath, Laundry Facility, Main Entry
- Possession
- COE
- Architectural Style
- Contemporary
- Construction Status
- Existing
- Additional Miscellaneous Features
- Back Yard, Front Yard, Entry Gate
- Location
- Corner Lot, Level
- Roof
- Composition Shingles
- Water and Sewer
- Public
- Fee
- $510
MLS and other Information regarding properties for sale as shown in Theo have been obtained from various sources such as sellers, public records, agents and other third parties. This information may relate to the condition of the property, permitted or unpermitted uses, zoning, square footage, lot size/acreage or other matters affecting value or desirability. Unless otherwise indicated in writing, neither brokers, agents nor Theo have verified, or will verify, such information. If any such information is important to buyer in determining whether to buy, the price to pay or intended use of the property, buyer is urged to conduct their own investigation with qualified professionals, satisfy themselves with respect to that information, and to rely solely on the results of that investigation.
School data provided by GreatSchools. School service boundaries are intended to be used as reference only. To verify enrollment eligibility for a property, contact the school directly.
