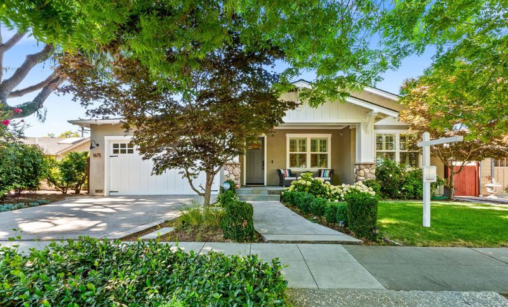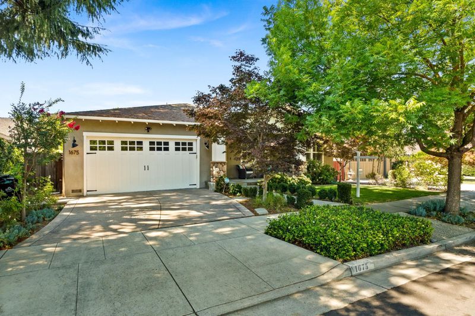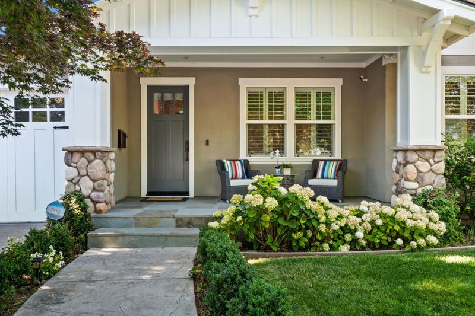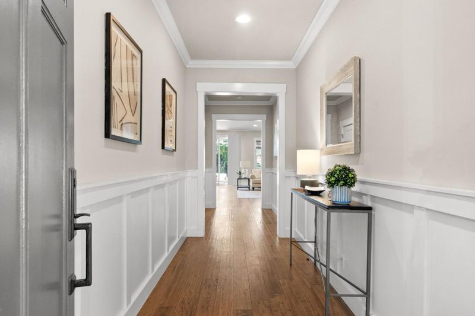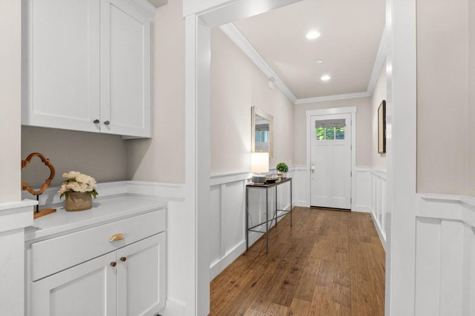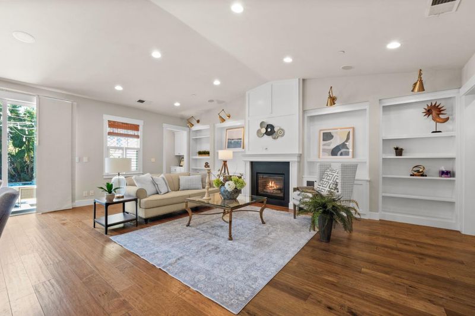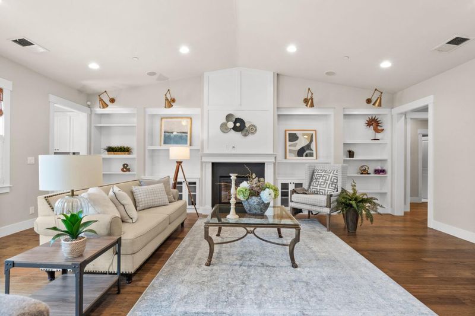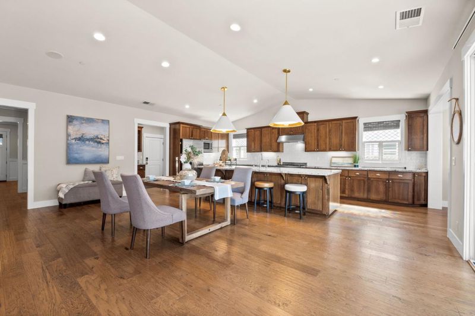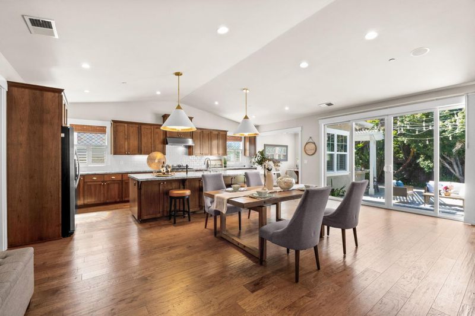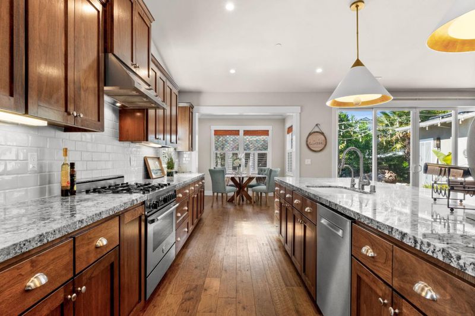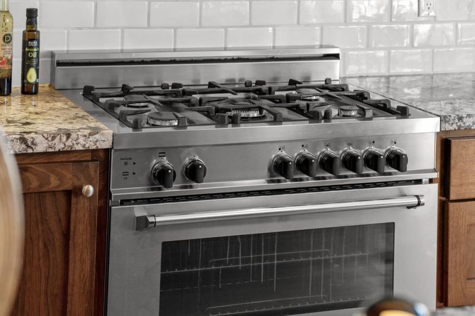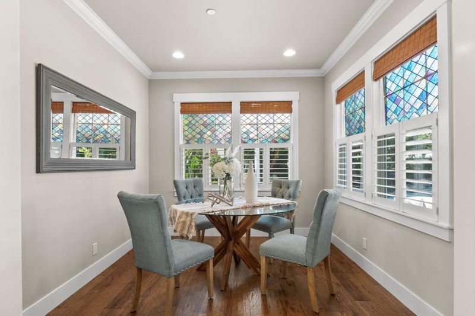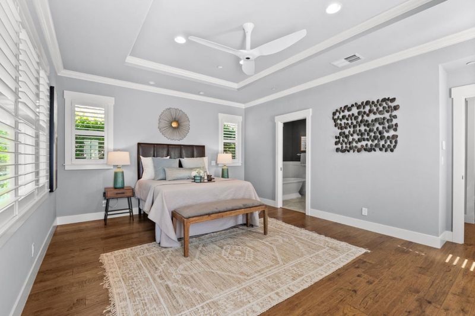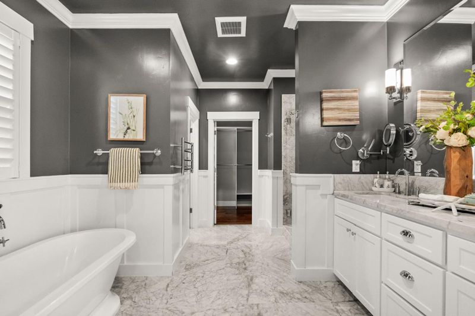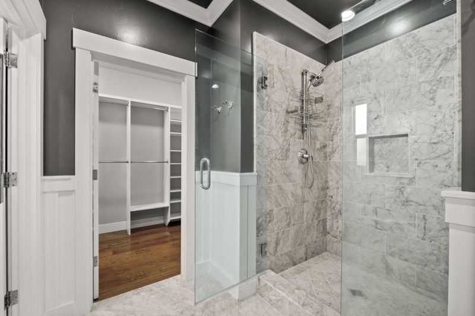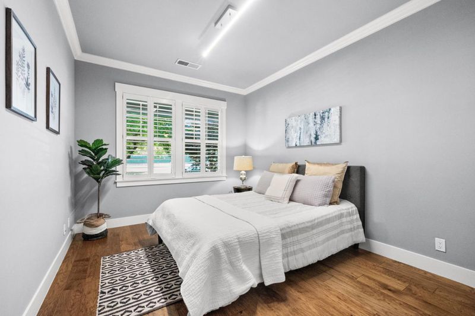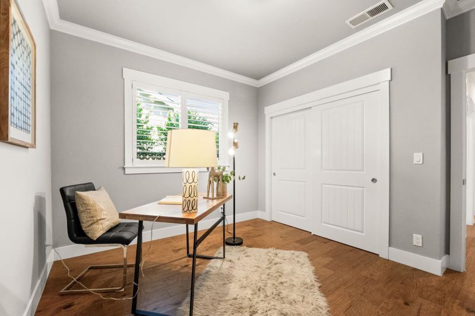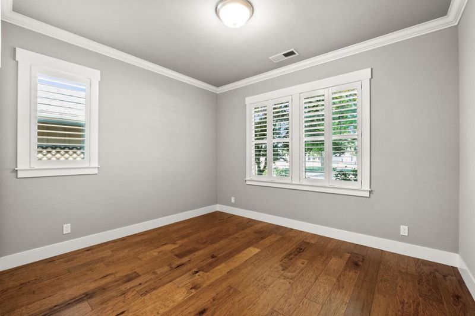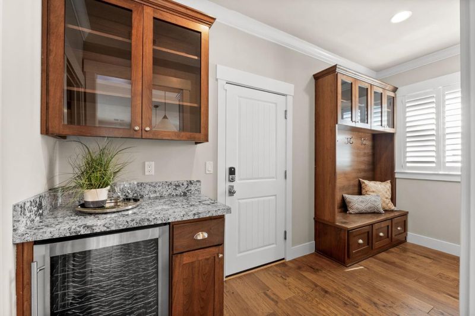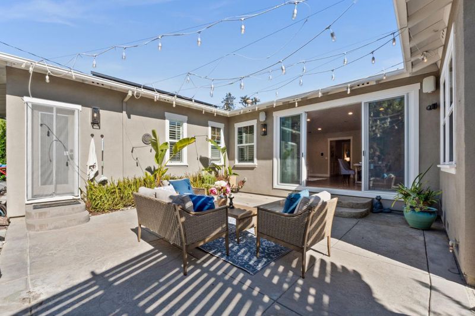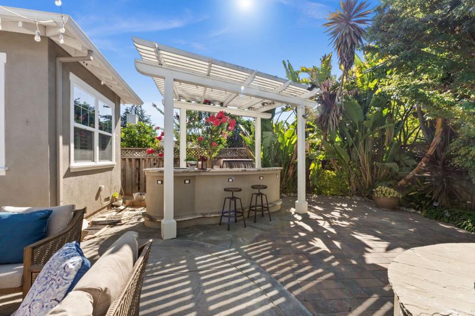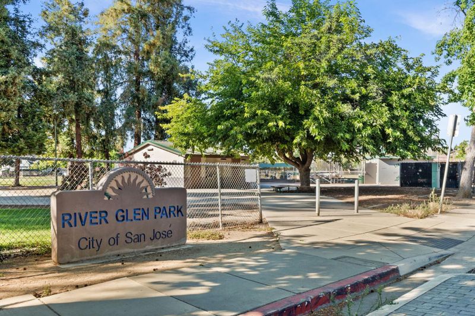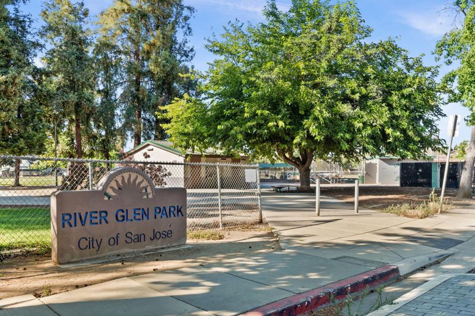
$2,898,000
2,619
SQ FT
$1,107
SQ/FT
1675 Parkside Avenue
@ Bird - 10 - Willow Glen, San Jose
- 4 Bed
- 3 Bath
- 2 Park
- 2,619 sqft
- SAN JOSE
-

-
Sat Aug 2, 2:00 pm - 5:00 pm
-
Sun Aug 3, 2:00 pm - 5:00 pm
Welcome to 1675 Parkside Avenue, a custom craftsman style home built in 2012. This home is nestled in charming Willow Glen. Separated primary suite layout for your comfort and privacy. Central heating and AC, gas fireplace in living room, Quartz countertop in kitchen, mud room with wine fridge and panty. Leased solar system, TESLA / EV charger in garage and 2 Energy Storage Batteries on west wall of the house. The backyard is professionally designed, it contains a built in BBQ, drink refrigerator, fire pit, and bar. The cocktail pool can be a jacuzzi or pool at the touch of a button. The home has every modern convenience you could wish for - Ring doorbells and security cameras, Nest thermostat, Lutron lighting, Haiku Big Fan (wifi enabled), Rachio irrigation system, reverse osmosis, water softener, and tankless water heater. The floorpan is ideal for indoor to outdoor entertaining, hosting holidays, and BBQing in the backyard. Walk to Downtown Willow Glen, River Glen Park, and more.
- Days on Market
- 1 day
- Current Status
- Active
- Original Price
- $2,898,000
- List Price
- $2,898,000
- On Market Date
- Aug 1, 2025
- Property Type
- Single Family Home
- Area
- 10 - Willow Glen
- Zip Code
- 95125
- MLS ID
- ML82015997
- APN
- 429-25-030
- Year Built
- 2012
- Stories in Building
- 1
- Possession
- COE
- Data Source
- MLSL
- Origin MLS System
- MLSListings, Inc.
Hammer Montessori At Galarza Elementary School
Public K-5 Elementary
Students: 326 Distance: 0.1mi
Ernesto Galarza Elementary School
Public K-5 Elementary
Students: 397 Distance: 0.1mi
Willow Glen Elementary School
Public K-5 Elementary
Students: 756 Distance: 0.5mi
Private Educational Network School
Private K-12 Coed
Students: NA Distance: 0.8mi
Willow Glen High School
Public 9-12 Secondary
Students: 1737 Distance: 0.9mi
Willow Glen Middle School
Public 6-8 Middle
Students: 1225 Distance: 0.9mi
- Bed
- 4
- Bath
- 3
- Primary - Oversized Tub, Primary - Stall Shower(s), Shower over Tub - 1
- Parking
- 2
- Attached Garage
- SQ FT
- 2,619
- SQ FT Source
- Unavailable
- Lot SQ FT
- 6,720.0
- Lot Acres
- 0.15427 Acres
- Pool Info
- Spa - Above Ground
- Kitchen
- Countertop - Quartz, Exhaust Fan, Garbage Disposal, Hood Over Range, Island with Sink, Microwave, Oven Range - Gas, Pantry, Refrigerator, Wine Refrigerator
- Cooling
- Central AC
- Dining Room
- Dining Area in Family Room
- Disclosures
- Flood Zone - See Report
- Family Room
- Kitchen / Family Room Combo
- Flooring
- Hardwood, Tile
- Foundation
- Concrete Perimeter and Slab
- Fire Place
- Family Room
- Heating
- Central Forced Air
- Laundry
- In Utility Room, Washer / Dryer
- Possession
- COE
- Fee
- Unavailable
MLS and other Information regarding properties for sale as shown in Theo have been obtained from various sources such as sellers, public records, agents and other third parties. This information may relate to the condition of the property, permitted or unpermitted uses, zoning, square footage, lot size/acreage or other matters affecting value or desirability. Unless otherwise indicated in writing, neither brokers, agents nor Theo have verified, or will verify, such information. If any such information is important to buyer in determining whether to buy, the price to pay or intended use of the property, buyer is urged to conduct their own investigation with qualified professionals, satisfy themselves with respect to that information, and to rely solely on the results of that investigation.
School data provided by GreatSchools. School service boundaries are intended to be used as reference only. To verify enrollment eligibility for a property, contact the school directly.
