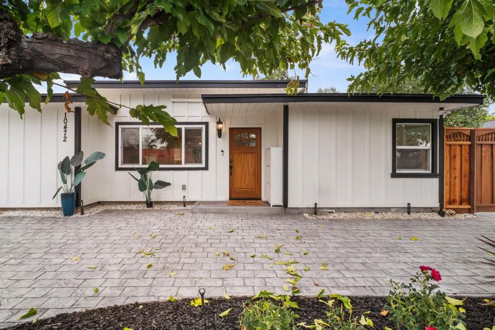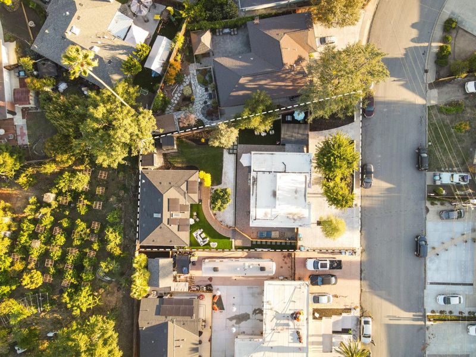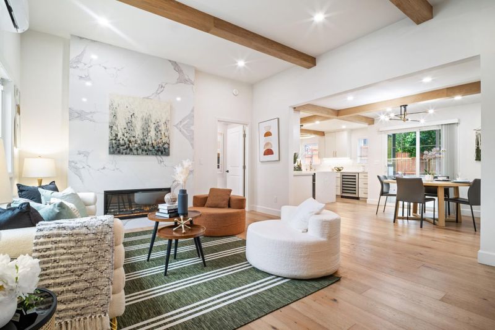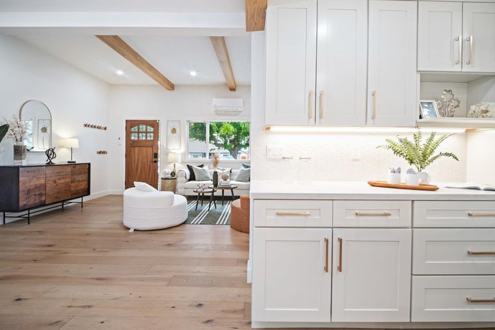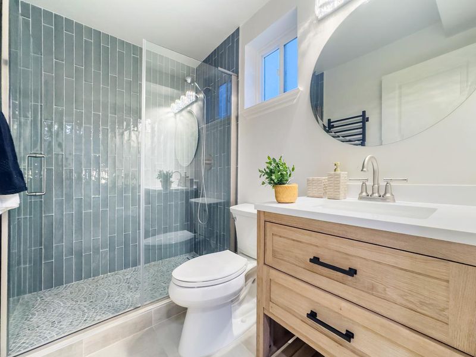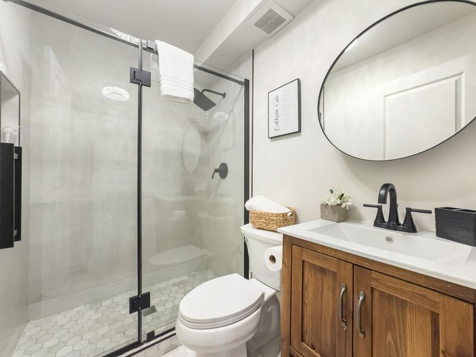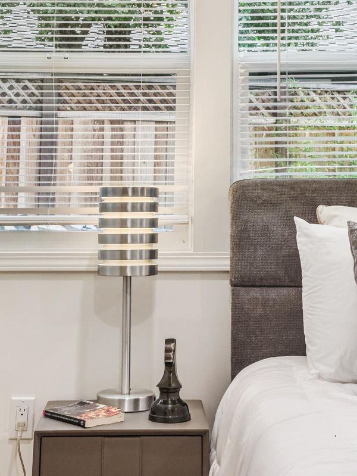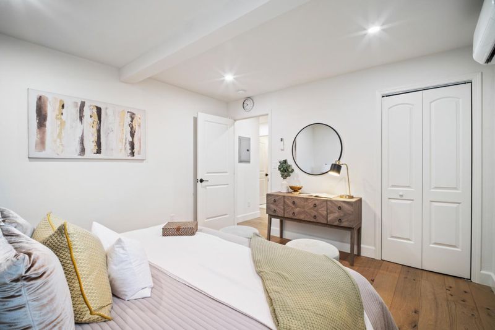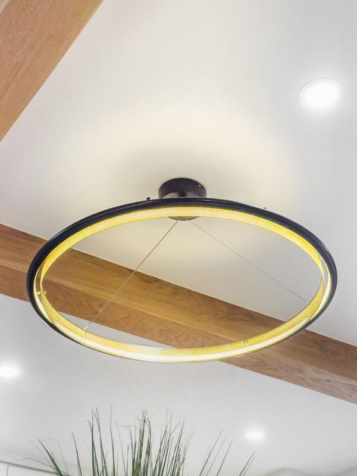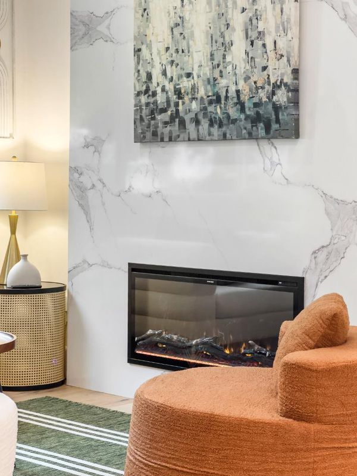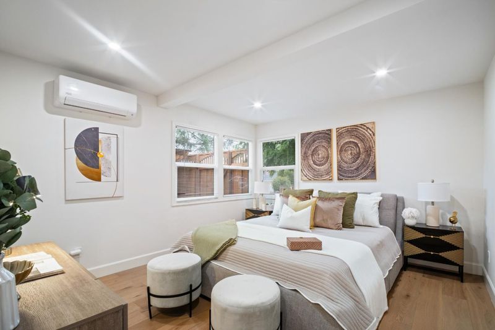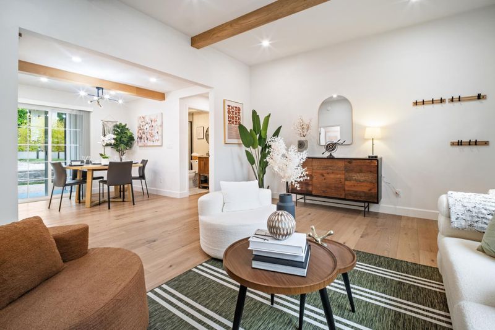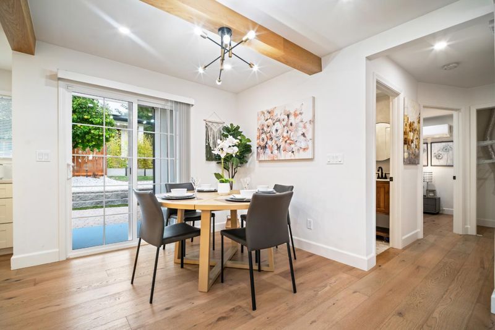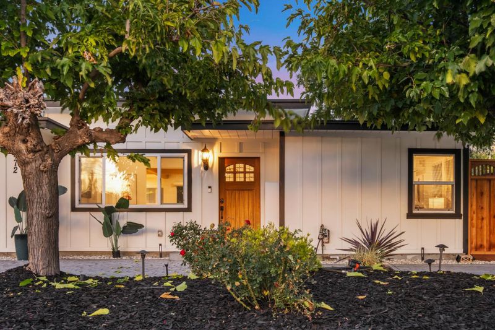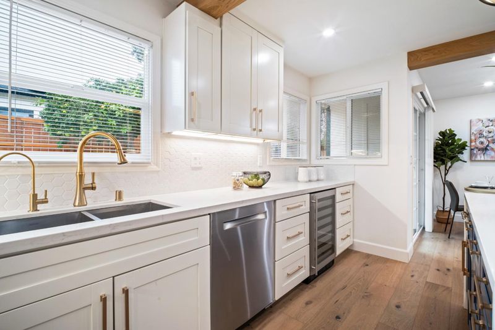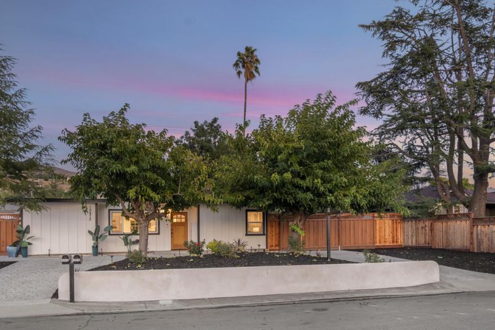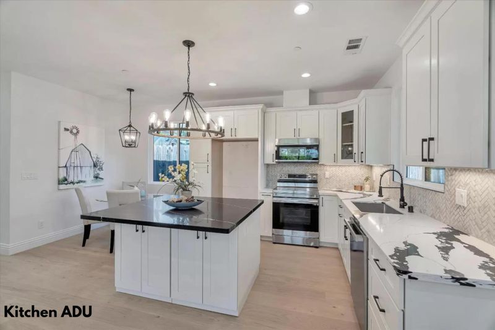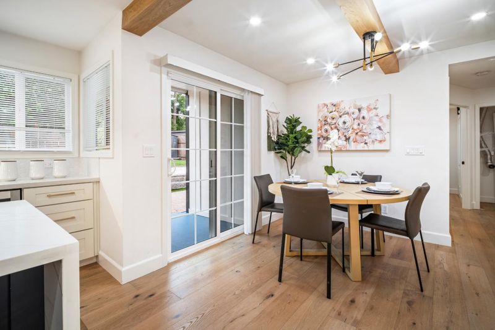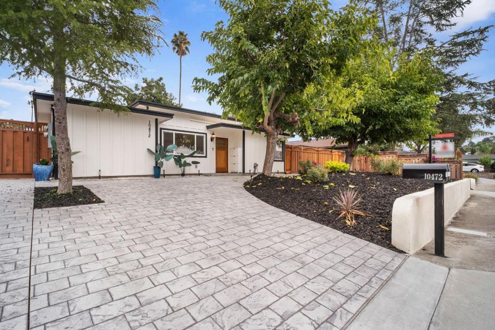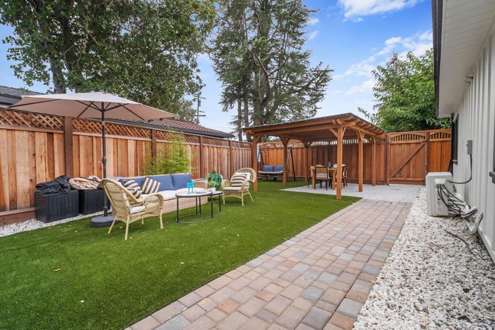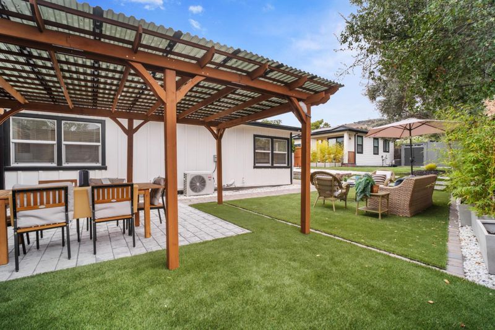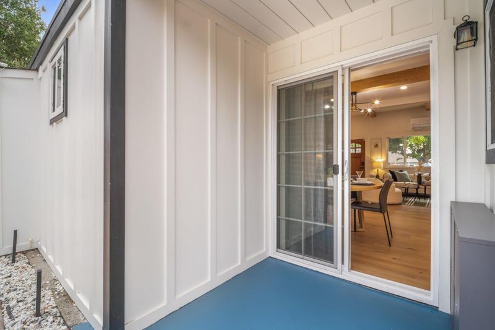
$1,598,888
1,181
SQ FT
$1,354
SQ/FT
10472 Mcvay Avenue
@ Fleming Avenue - 4 - Alum Rock, San Jose
- 3 Bed
- 2 Bath
- 5 Park
- 1,181 sqft
- San Jose
-

-
Fri Oct 31, 5:30 pm - 7:30 pm
Beautiful remodeled and brand new ADU
-
Sat Nov 1, 1:00 pm - 4:30 pm
Beautiful remodeled and brand new ADU
-
Sun Nov 2, 1:00 pm - 4:00 pm
Beautiful remodeled and brand new ADU
TWO HOMES, ONE LOT A Must See Rare opportunity to own two beautifully designed homes on one lot, each with its own private entrance and separate utilities. The main home, 1181sqft, features 3 bedrooms and 2 baths, fully remodeled with European oak wide-plank floors, quartz waterfall island, wood ceiling beams, smooth walls, marble and stone baths, gold fixtures, designer lighting, modern doors, recessed lighting, wine refrigerator, washer/dryer, circular driveway, new 50-year roof, and ample attic storage. The ADU, 990 sqft with its own address (10474 McVay Ave), is newly built, fully permitted, and currently rented at $3,650/month. It includes 2 bedrooms, 2 baths, private yard, paid-off solar, new fence, patio, and professionally landscaped front and rear yards for complete privacy and outdoor enjoyment. Both homes feature new fencing, windows, plumbing, sewer line to the street, electrical, stamped concrete and paver driveway, automatic sprinklers, and professional landscaping. Perfect for multi-generational living, rental income, or long-term investment, with modern upgrades, high-quality finishes, and lasting value throughout. Located in East Foothills, with easy access to major freeways, shopping, dining, parks, and recreational amenities. Dont miss this rare gem!
- Days on Market
- 1 day
- Current Status
- Active
- Original Price
- $1,598,888
- List Price
- $1,598,888
- On Market Date
- Oct 29, 2025
- Property Type
- Single Family Home
- Area
- 4 - Alum Rock
- Zip Code
- 95127
- MLS ID
- ML82023888
- APN
- 601-27-031
- Year Built
- 1950
- Stories in Building
- 1
- Possession
- COE
- Data Source
- MLSL
- Origin MLS System
- MLSListings, Inc.
Joseph George Middle School
Public 6-8 Middle, Core Knowledge
Students: 539 Distance: 0.1mi
Horace Cureton Elementary School
Public K-5 Elementary
Students: 385 Distance: 0.1mi
Foothills Christian Academy
Private K-8
Students: 18 Distance: 0.2mi
Heart Academy
Private K-12 Religious, Coed
Students: 21 Distance: 0.3mi
B. Roberto Cruz Leadership Academy
Charter 9-12
Students: 270 Distance: 0.5mi
Linda Vista Elementary School
Public K-5 Elementary, Coed
Students: 512 Distance: 0.7mi
- Bed
- 3
- Bath
- 2
- Tile, Updated Bath
- Parking
- 5
- Parking Area, Uncovered Parking
- SQ FT
- 1,181
- SQ FT Source
- Unavailable
- Lot SQ FT
- 9,828.0
- Lot Acres
- 0.22562 Acres
- Kitchen
- Countertop - Quartz, Exhaust Fan, Garbage Disposal, Microwave, Oven Range, Pantry, Refrigerator, Skylight
- Cooling
- Window / Wall Unit
- Dining Room
- Eat in Kitchen
- Disclosures
- Natural Hazard Disclosure
- Family Room
- Kitchen / Family Room Combo
- Flooring
- Vinyl / Linoleum
- Foundation
- Concrete Slab, Crawl Space
- Fire Place
- Other
- Heating
- Individual Room Controls, Electric
- Laundry
- In Utility Room, Inside
- Views
- City Lights, Mountains, Neighborhood
- Possession
- COE
- Fee
- Unavailable
MLS and other Information regarding properties for sale as shown in Theo have been obtained from various sources such as sellers, public records, agents and other third parties. This information may relate to the condition of the property, permitted or unpermitted uses, zoning, square footage, lot size/acreage or other matters affecting value or desirability. Unless otherwise indicated in writing, neither brokers, agents nor Theo have verified, or will verify, such information. If any such information is important to buyer in determining whether to buy, the price to pay or intended use of the property, buyer is urged to conduct their own investigation with qualified professionals, satisfy themselves with respect to that information, and to rely solely on the results of that investigation.
School data provided by GreatSchools. School service boundaries are intended to be used as reference only. To verify enrollment eligibility for a property, contact the school directly.
