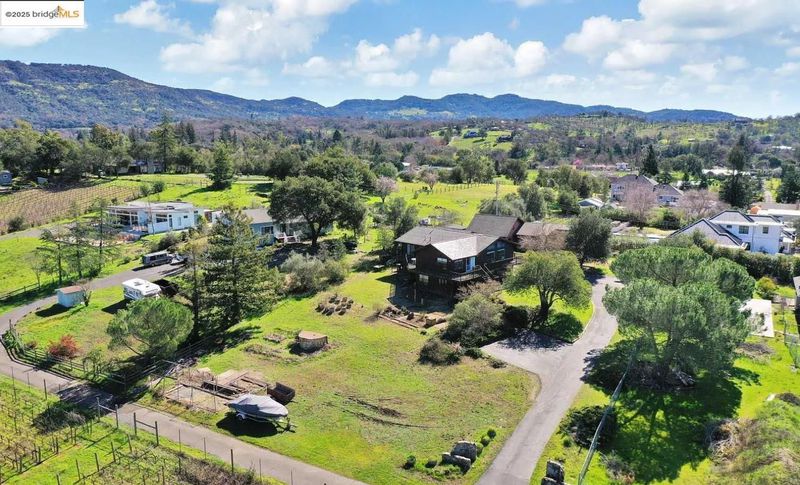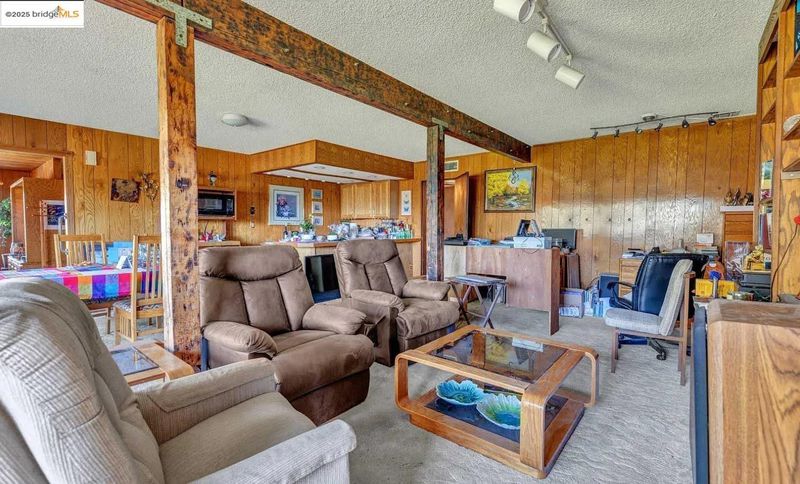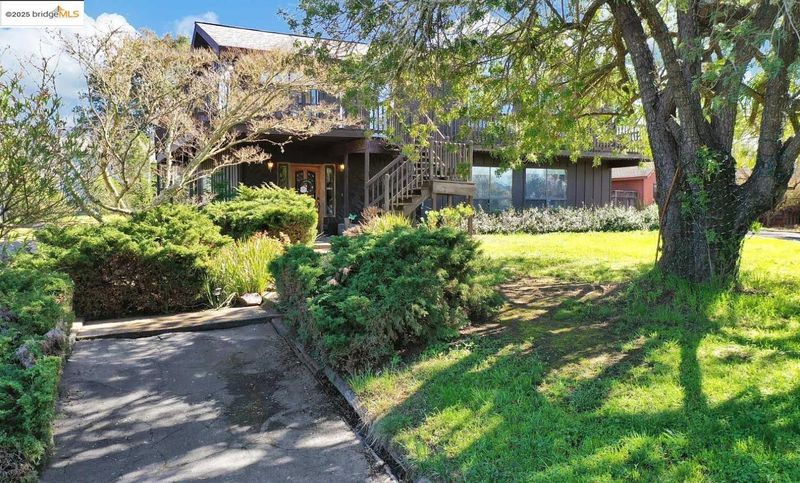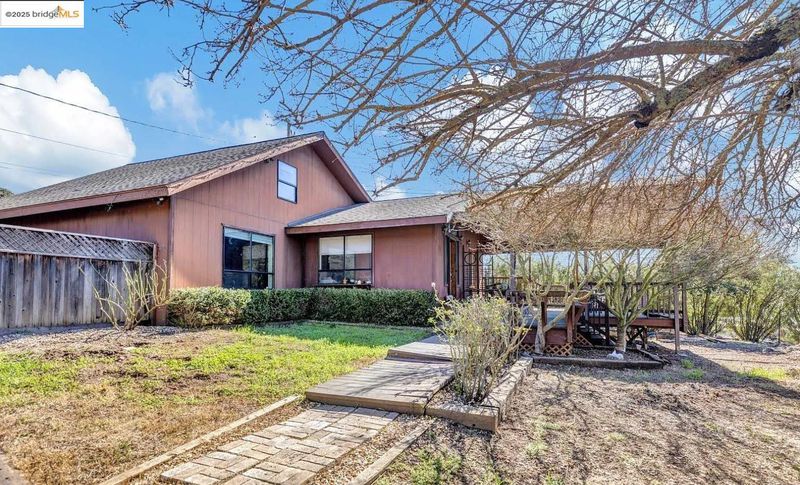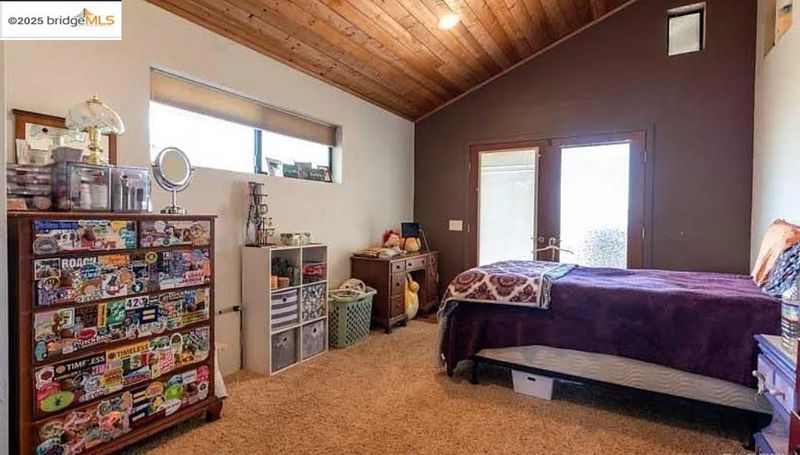
$1,550,000
3,592
SQ FT
$432
SQ/FT
3120 E Vichy Ave
@ Vichy E - None, Napa
- 4 Bed
- 3 Bath
- 2 Park
- 3,592 sqft
- Napa
-

Experience Napa Valley living at its finest with this rare 1-acre property located in the desirable foothills. Offering approximately 3,600 sq ft of living space, this versatile multi-family home features 4 bedrooms and 3 bathrooms, plus a fully permitted accessory dwelling unit (ADU) perfect for guest accommodations, rental income, or a private home office. The expansive lot provides ample space for outdoor entertaining, gardening, or future expansion, all while enjoying sweeping vineyard and mountain views. A detached two-car garage adds extra storage and functionality, while the property’s layout lends itself beautifully to multi-generational living or investment potential. Whether you’re looking to update and customize or simply move in and enjoy the setting, 3120 Vichy Avenue presents an exceptional opportunity to own a spacious retreat in one of Napa’s most sought-after locations.
- Current Status
- New
- Original Price
- $1,550,000
- List Price
- $1,550,000
- On Market Date
- Aug 7, 2025
- Property Type
- Detached
- D/N/S
- None
- Zip Code
- 94558
- MLS ID
- 41107470
- APN
- 049310014000
- Year Built
- 1977
- Stories in Building
- 2
- Possession
- None
- Data Source
- MAXEBRDI
- Origin MLS System
- DELTA
Vichy Elementary School
Public K-5 Elementary
Students: 361 Distance: 0.6mi
Alta Heights Elementary School
Public K-5 Elementary
Students: 295 Distance: 2.2mi
Mount George International School
Public K-5 Elementary
Students: 240 Distance: 2.2mi
Silverado Middle School
Public 6-8 Middle
Students: 849 Distance: 2.3mi
The Oxbow School
Private 11-12 Coed
Students: 78 Distance: 2.6mi
Mcpherson Elementary School
Public K-5 Elementary
Students: 428 Distance: 2.6mi
- Bed
- 4
- Bath
- 3
- Parking
- 2
- Detached
- SQ FT
- 3,592
- SQ FT Source
- Public Records
- Lot SQ FT
- 43,560.0
- Lot Acres
- 1.0 Acres
- Pool Info
- None
- Kitchen
- Other
- Cooling
- Central Air
- Disclosures
- Disclosure Package Avail
- Entry Level
- Exterior Details
- Other
- Flooring
- Other
- Foundation
- Fire Place
- Other
- Heating
- Gravity
- Laundry
- Laundry Room
- Main Level
- Other
- Possession
- None
- Architectural Style
- Other
- Construction Status
- Existing
- Additional Miscellaneous Features
- Other
- Location
- 2 Houses / 1 Lot
- Roof
- None
- Fee
- Unavailable
MLS and other Information regarding properties for sale as shown in Theo have been obtained from various sources such as sellers, public records, agents and other third parties. This information may relate to the condition of the property, permitted or unpermitted uses, zoning, square footage, lot size/acreage or other matters affecting value or desirability. Unless otherwise indicated in writing, neither brokers, agents nor Theo have verified, or will verify, such information. If any such information is important to buyer in determining whether to buy, the price to pay or intended use of the property, buyer is urged to conduct their own investigation with qualified professionals, satisfy themselves with respect to that information, and to rely solely on the results of that investigation.
School data provided by GreatSchools. School service boundaries are intended to be used as reference only. To verify enrollment eligibility for a property, contact the school directly.
