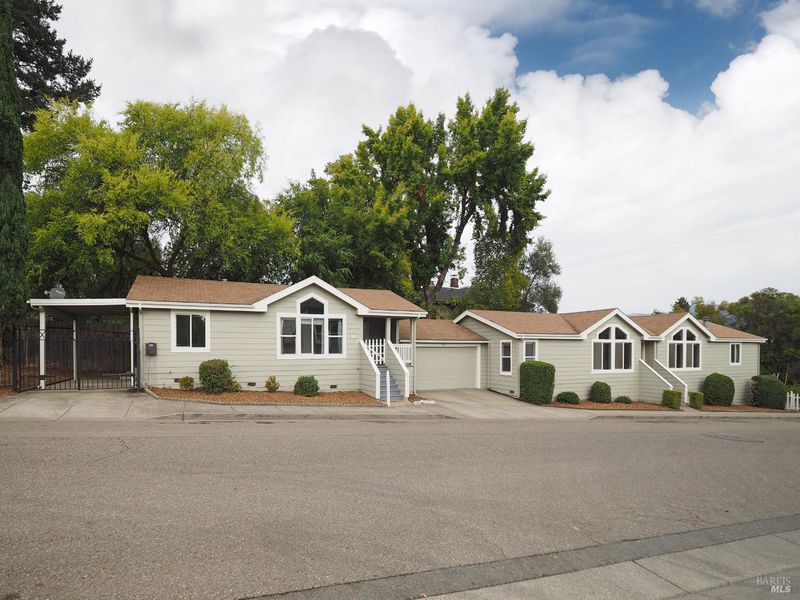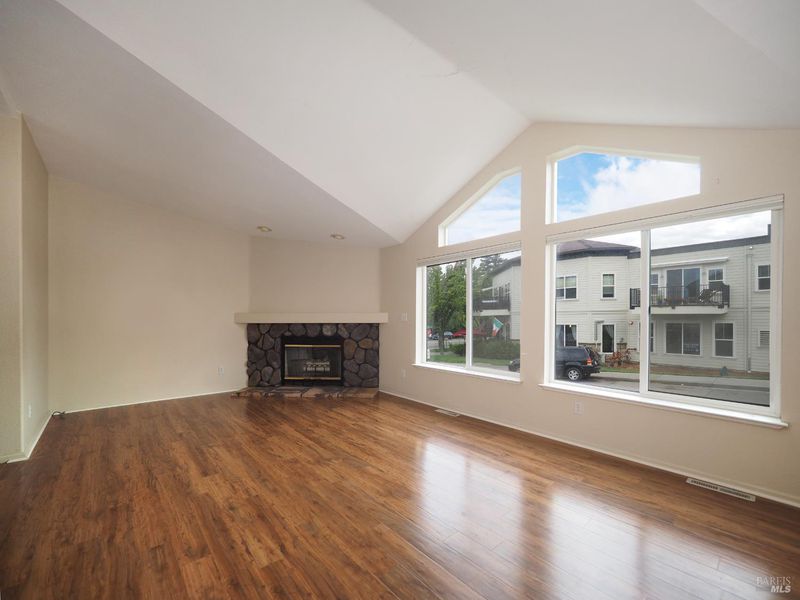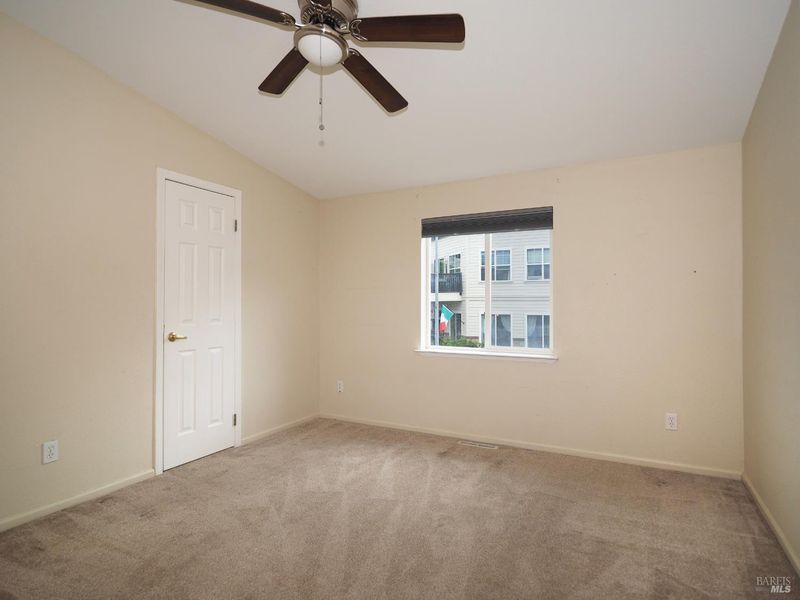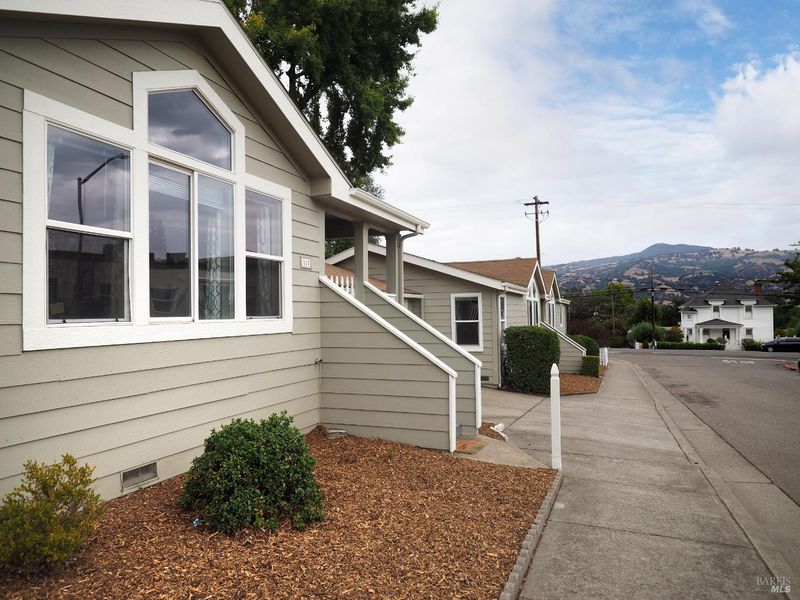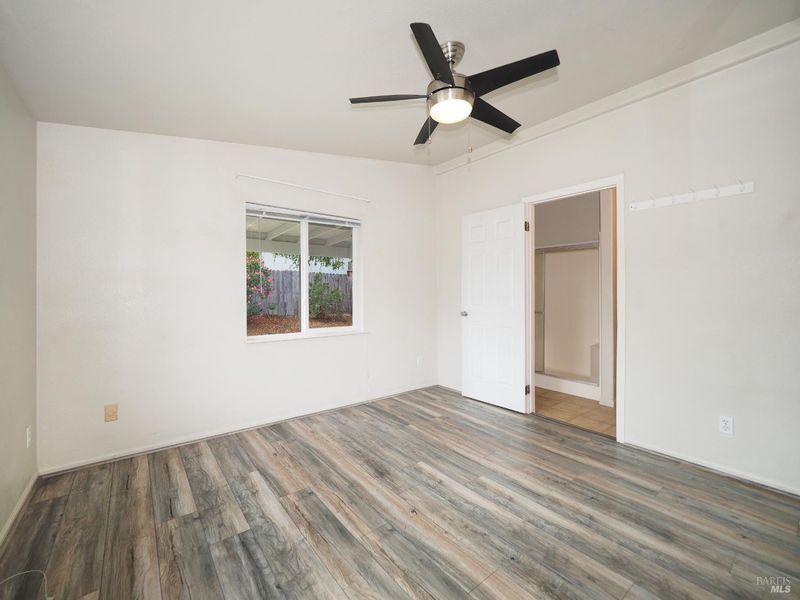
$925,000
1,976
SQ FT
$468
SQ/FT
115-117 School House Lane
@ Geyserville Ave - Healdsburg, Geyserville
- 3 Bed
- 2 Bath
- 2 Park
- 1,976 sqft
- Geyserville
-

Situated in desirable Geyserville, this corner lot with duplex offers the perfect blend of lifestyle and investment potential within walking distance to charming downtown, renowned restaurants, tasting rooms, and front-row access to the celebrated annual Tractor Parade. Front home #117 is 3BD/2BA, offering nearly 2000 sq ft of versatile living space with light-filled interior, vaulted ceilings, formal living room, and welcoming family room with gas fireplace and striking river rock surround. The practical kitchen boasts gas range, stainless refrigerator, ample cabinets, skylights and breakfast nook. Primary bedroom features walk-in closet and soaking tub. Includes central air, indoor laundry, simulated wood flooring, and two-car garage. ADU; Unit #115 is an inviting 2BD/2BA, 800+ sqft unit which welcomes you with covered porch and a bright interior featuring vaulted ceilings, abundant windows, and skylights. There is a practical peninsula kitchen perfect for casual dining with gas range and microwave, plus dedicated laundry with washer/dryer. Includes central air, large closets, simulated wood flooring, backyard with carport and shed. Both homes are manufactured home rests on a full foundation. Seller prefers to Carry back First Deed of Trust. Live in one and rent the other!
- Days on Market
- 1 day
- Current Status
- Active
- Original Price
- $925,000
- List Price
- $925,000
- On Market Date
- Oct 31, 2025
- Property Type
- Manufactured Home
- Area
- Healdsburg
- Zip Code
- 95441
- MLS ID
- 325083955
- APN
- 140-140-058-000
- Year Built
- 2000
- Stories in Building
- Unavailable
- Number of Units
- 2
- Possession
- Close Of Escrow
- Data Source
- BAREIS
- Origin MLS System
Geyserville Elementary School
Public K-5 Elementary, Coed
Students: 107 Distance: 0.3mi
Buena Vista High School
Public 9-12 Continuation
Students: 4 Distance: 1.3mi
Geyserville New Tech Academy
Public 6-12
Students: 121 Distance: 1.5mi
Healdsburg High School
Public 9-12 Secondary
Students: 522 Distance: 6.4mi
Marce Becerra Academy
Public 9-12 Continuation
Students: 24 Distance: 6.4mi
Rio Lindo Adventist Academy
Private 9-12 Secondary, Religious, Coed
Students: 162 Distance: 6.7mi
- Bed
- 3
- Bath
- 2
- Double Sinks, Shower Stall(s), Soaking Tub
- Parking
- 2
- Attached, Garage Door Opener, Garage Facing Front
- SQ FT
- 1,976
- SQ FT Source
- Assessor Agent-Fill
- Lot SQ FT
- 9,832.0
- Lot Acres
- 0.2257 Acres
- Kitchen
- Breakfast Room, Island, Laminate Counter, Pantry Cabinet
- Cooling
- Ceiling Fan(s), Central
- Dining Room
- Dining/Living Combo, Formal Area, Space in Kitchen
- Exterior Details
- Balcony
- Family Room
- Cathedral/Vaulted
- Flooring
- Vinyl
- Foundation
- Concrete Perimeter
- Fire Place
- Living Room, Stone
- Heating
- Natural Gas, Wall Furnace
- Laundry
- Gas Hook-Up, Inside Room
- Main Level
- Bedroom(s), Dining Room, Family Room, Full Bath(s), Garage, Kitchen, Living Room, Primary Bedroom
- Possession
- Close Of Escrow
- Architectural Style
- Traditional
- Fee
- $0
MLS and other Information regarding properties for sale as shown in Theo have been obtained from various sources such as sellers, public records, agents and other third parties. This information may relate to the condition of the property, permitted or unpermitted uses, zoning, square footage, lot size/acreage or other matters affecting value or desirability. Unless otherwise indicated in writing, neither brokers, agents nor Theo have verified, or will verify, such information. If any such information is important to buyer in determining whether to buy, the price to pay or intended use of the property, buyer is urged to conduct their own investigation with qualified professionals, satisfy themselves with respect to that information, and to rely solely on the results of that investigation.
School data provided by GreatSchools. School service boundaries are intended to be used as reference only. To verify enrollment eligibility for a property, contact the school directly.
