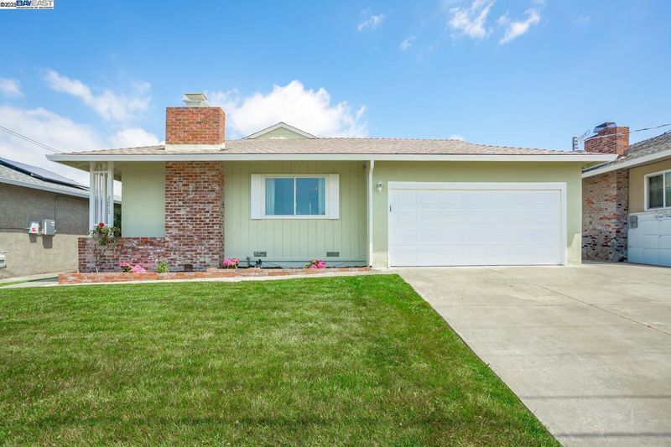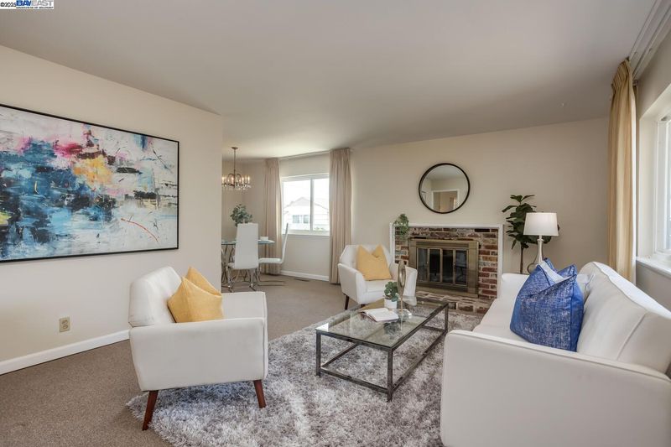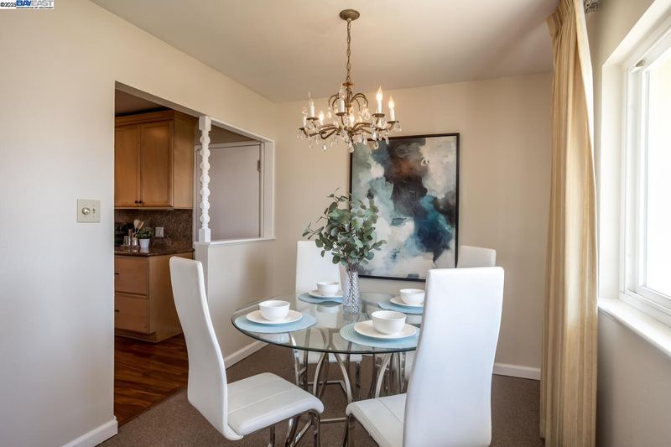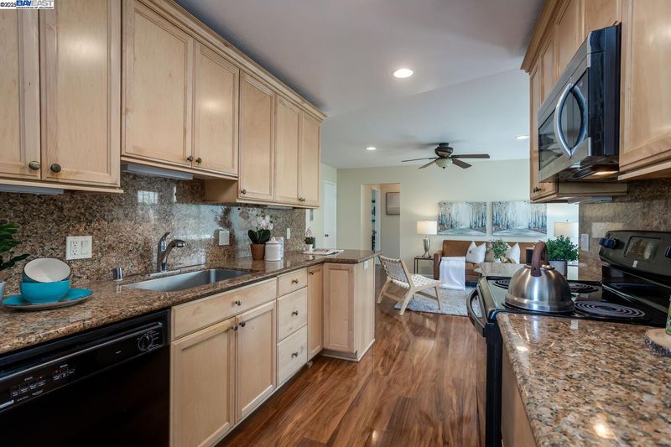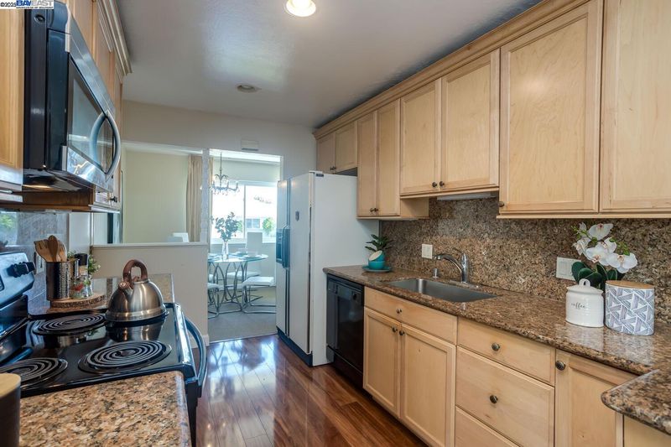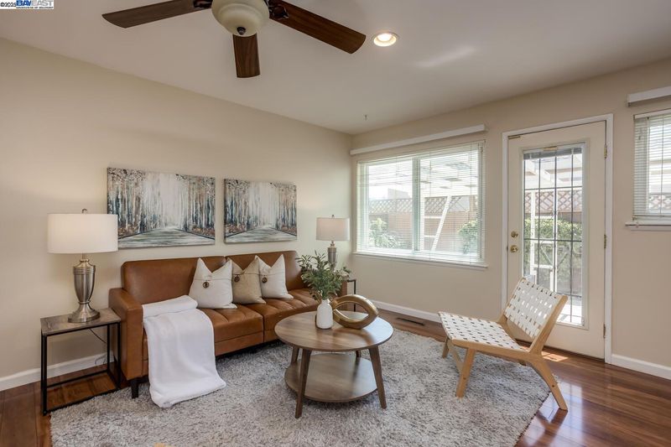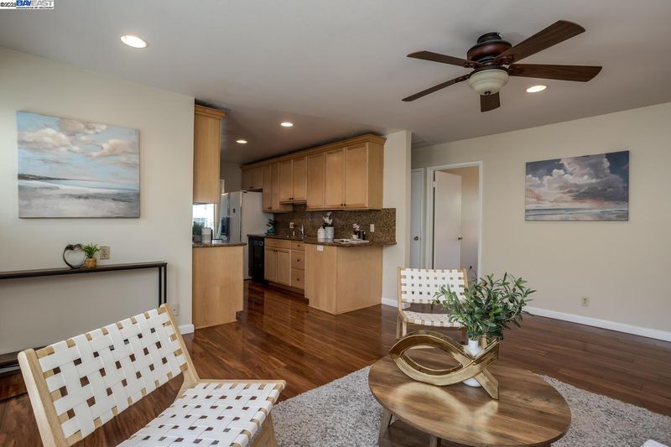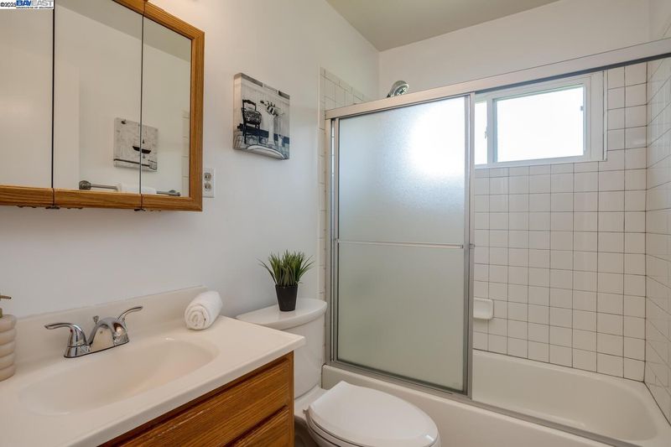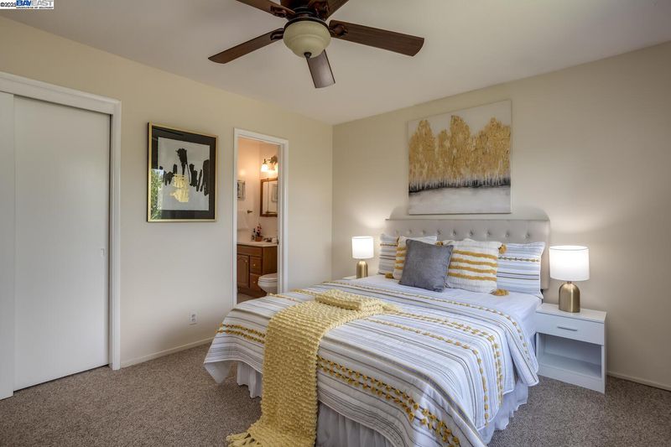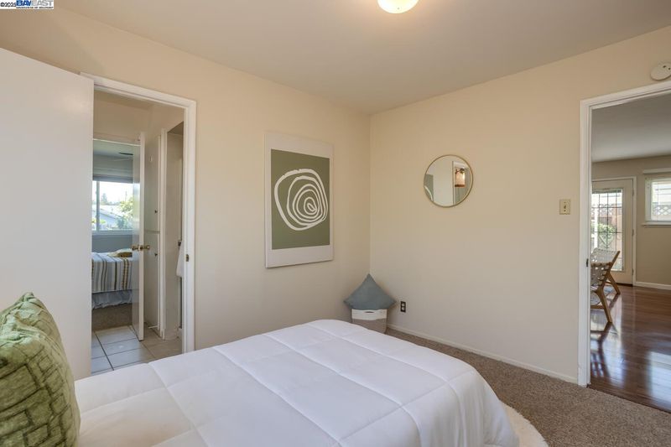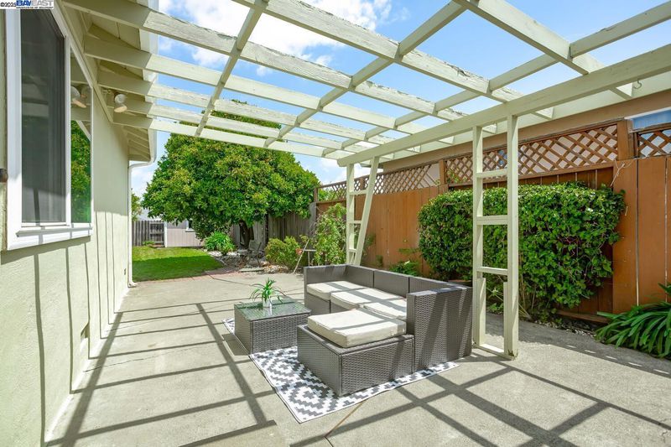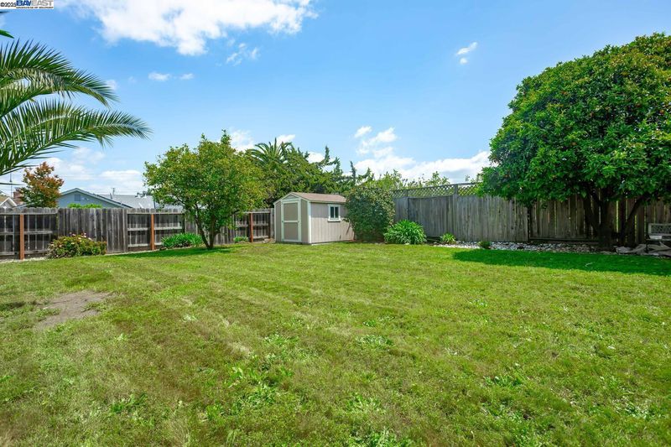
$975,000
1,282
SQ FT
$761
SQ/FT
22012 Betlen Way
@ Grove Way - Castro Valley
- 3 Bed
- 2 Bath
- 2 Park
- 1,282 sqft
- Castro Valley
-

-
Sat May 3, 1:30 pm - 4:30 pm
Public Open House
-
Sun May 4, 1:30 pm - 4:30 pm
Public Open House
Welcome to this single-story home, offering a bright living space with a seamless layout. The living room effortlessly transitions into the dining area, extends to the kitchen, and culminates in an additional living space ideal for relaxation. The house just got a fresh coat of paint inside and out, giving it a modern vibe that feels super welcoming. The kitchen, with its granite countertops and plenty of storage, is perfectly functional for all your cooking essentials. Step outside to a huge backyard with tons of potential, including existing fruit trees that offer delicious, homegrown produce. Whether you're starting a garden, throwing parties, or even adding an ADU for extra space, this yard can handle it all. Plus, you're close to downtown Castro Valley, BART, shops, and restaurants, with easy access to freeways 880, 580, and 238 to keep your commute stress-free.
- Current Status
- New
- Original Price
- $975,000
- List Price
- $975,000
- On Market Date
- May 1, 2025
- Property Type
- Detached
- D/N/S
- Castro Valley
- Zip Code
- 94546
- MLS ID
- 41095566
- APN
- 4166043
- Year Built
- 1954
- Stories in Building
- 1
- Possession
- COE
- Data Source
- MAXEBRDI
- Origin MLS System
- BAY EAST
Vita Academy
Private 1-6
Students: NA Distance: 0.5mi
Marshall Elementary School
Public K-5 Elementary
Students: 490 Distance: 0.5mi
Woodroe Woods School
Private PK-5 Elementary, Coed
Students: 130 Distance: 0.7mi
Creekside Middle School
Public 6-8 Middle
Students: 781 Distance: 0.7mi
The Montessori Giving Tree
Private K-6
Students: 12 Distance: 0.9mi
Castro Valley Elementary School
Public K-5 Elementary
Students: 433 Distance: 0.9mi
- Bed
- 3
- Bath
- 2
- Parking
- 2
- Attached
- SQ FT
- 1,282
- SQ FT Source
- Public Records
- Lot SQ FT
- 6,812.0
- Lot Acres
- 0.16 Acres
- Pool Info
- None
- Kitchen
- Dishwasher, Electric Range, Microwave, Refrigerator, Dryer, Washer, Counter - Stone, Electric Range/Cooktop
- Cooling
- No Air Conditioning
- Disclosures
- Nat Hazard Disclosure
- Entry Level
- Exterior Details
- Backyard, Back Yard, Front Yard
- Flooring
- Carpet
- Foundation
- Fire Place
- Brick, Living Room
- Heating
- Forced Air
- Laundry
- In Garage
- Main Level
- 3 Bedrooms, 2 Baths, Main Entry
- Possession
- COE
- Architectural Style
- Ranch
- Construction Status
- Existing
- Additional Miscellaneous Features
- Backyard, Back Yard, Front Yard
- Location
- Regular, Front Yard
- Roof
- Composition Shingles
- Water and Sewer
- Public
- Fee
- Unavailable
MLS and other Information regarding properties for sale as shown in Theo have been obtained from various sources such as sellers, public records, agents and other third parties. This information may relate to the condition of the property, permitted or unpermitted uses, zoning, square footage, lot size/acreage or other matters affecting value or desirability. Unless otherwise indicated in writing, neither brokers, agents nor Theo have verified, or will verify, such information. If any such information is important to buyer in determining whether to buy, the price to pay or intended use of the property, buyer is urged to conduct their own investigation with qualified professionals, satisfy themselves with respect to that information, and to rely solely on the results of that investigation.
School data provided by GreatSchools. School service boundaries are intended to be used as reference only. To verify enrollment eligibility for a property, contact the school directly.
