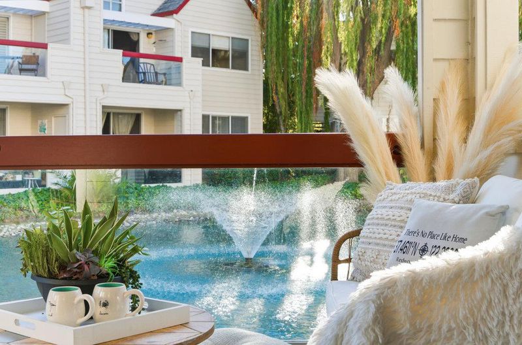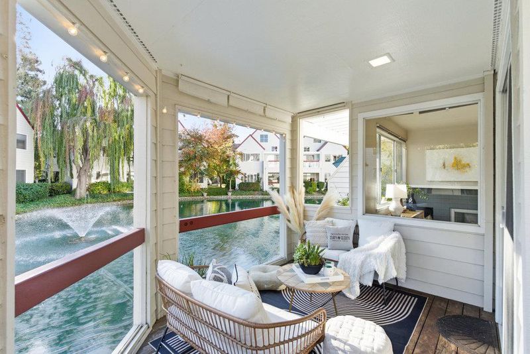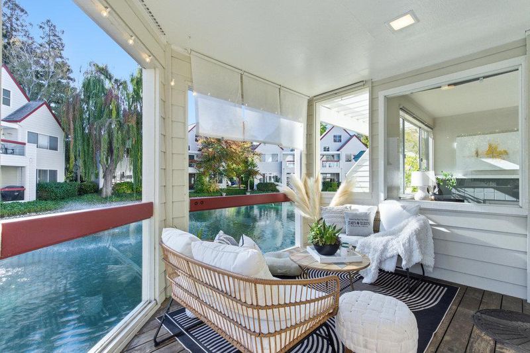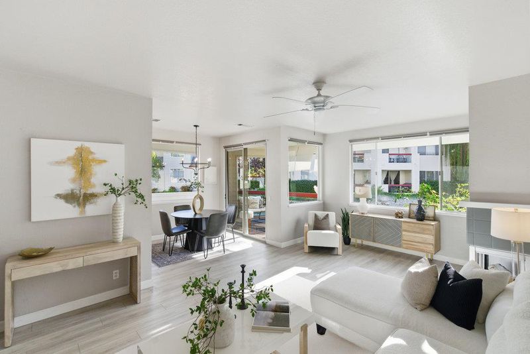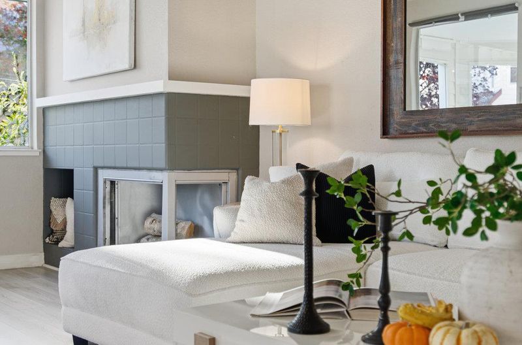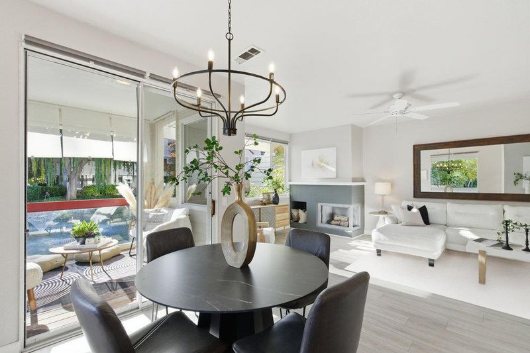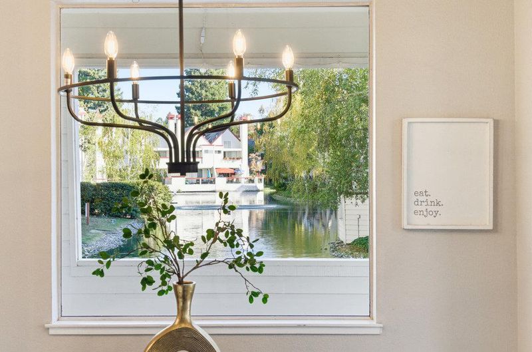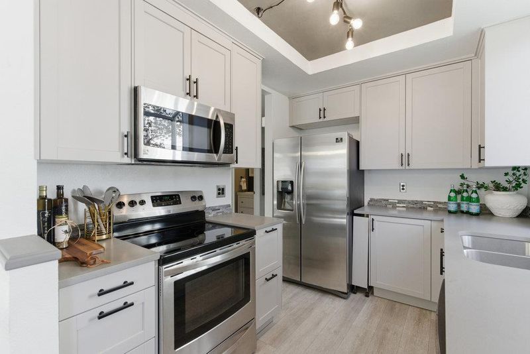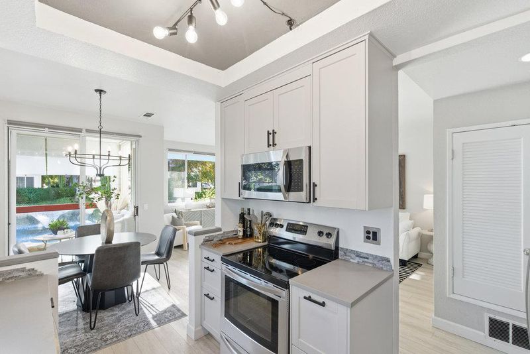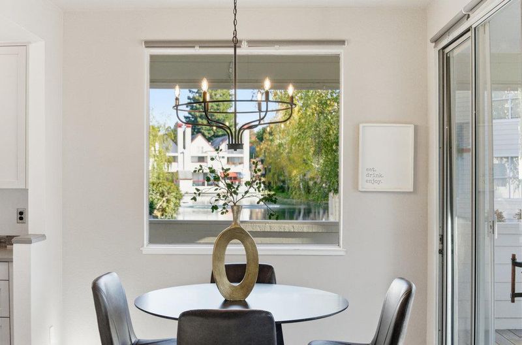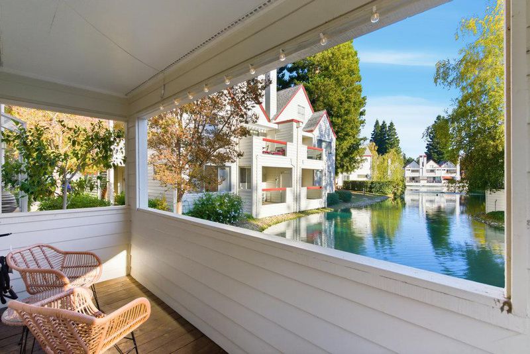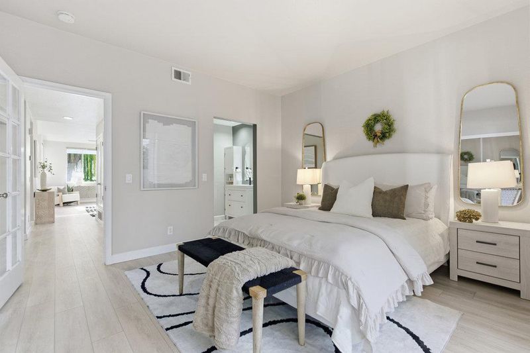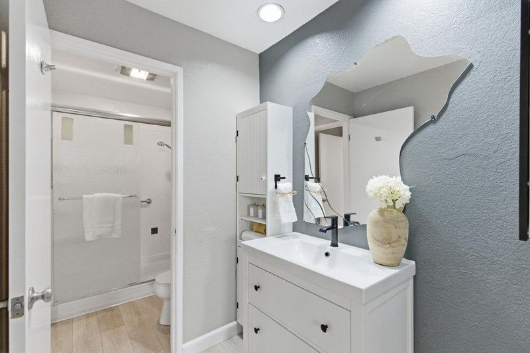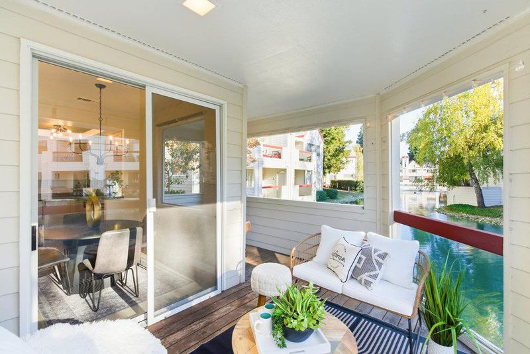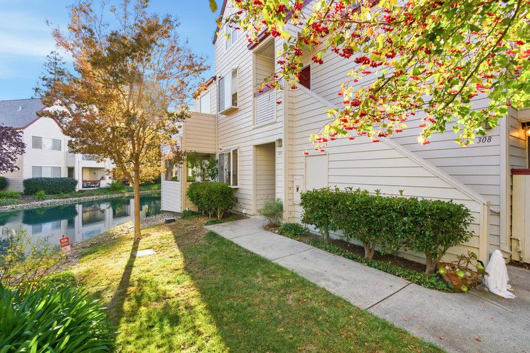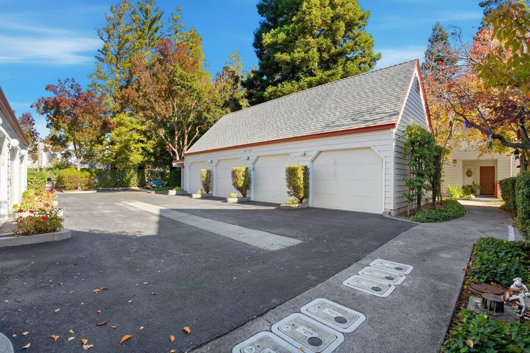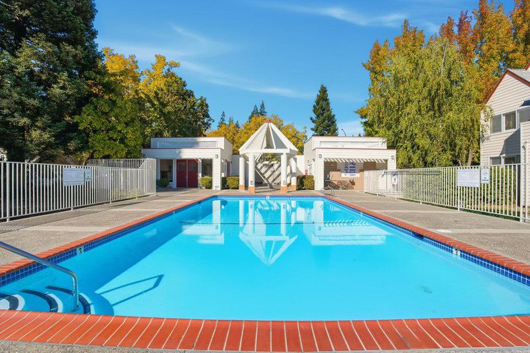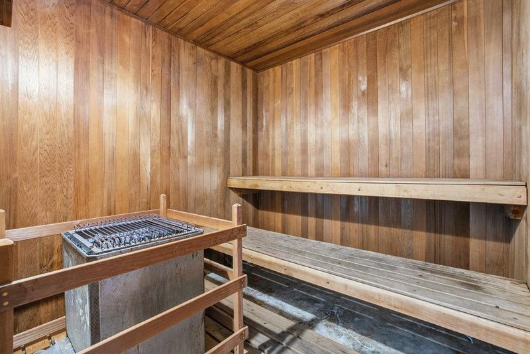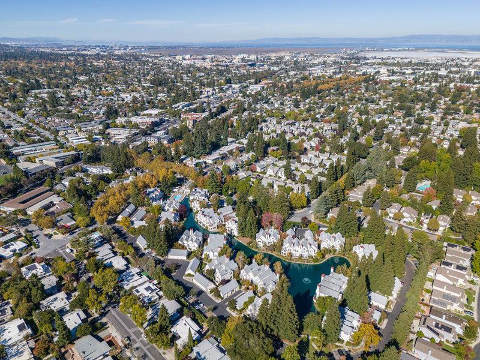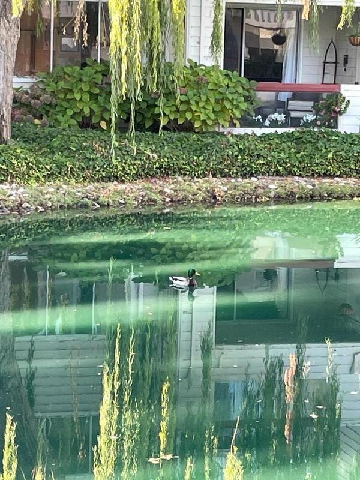
$723,456
860
SQ FT
$841
SQ/FT
307 Chelsea Way
@ Kentfield - 332 - Horgan Ranch Etc., Redwood City
- 1 Bed
- 1 Bath
- 2 Park
- 860 sqft
- REDWOOD CITY
-

-
Sat Nov 1, 1:30 pm - 4:00 pm
Just Listed - Peaceful retreat in Park Atherton Lake Community! Updated 1BD/1BA corner unit with wrap-around deck/porch overlooking pond, private patio, light-filled interiors, in-unit laundry, resort-style amenities. Detached one-car garage.
-
Sun Nov 2, 1:30 pm - 4:00 pm
Just Listed - Peaceful retreat in Park Atherton Lake Community! Updated 1BD/1BA corner unit with wrap-around deck/porch overlooking pond, private patio, light-filled interiors, in-unit laundry, resort-style amenities. Detached one-car garage.
This beautifully updated 1-bedroom, 1-bath corner unit (approx. 860 sq. ft.) offers a serene escape surrounded by nature yet close to city conveniences. The standout feature is the wrap-around balcony overlooking a tranquil pond, perfect for morning coffee or quiet evenings. A private patio off the bedroom adds another relaxing outdoor space. Inside, enjoy luxury vinyl plank flooring, a partially renovated kitchen with updated cabinets, countertops, sink, and lighting, and an upgraded bathroom vanity with added storage. The spacious living area features abundant natural light and cooling cross-breezes that keep the home comfortable year-round. The peaceful setting changes beautifully with each season, with cherry blossoms, golden aspens, and wildlife including ducks, herons, and turtles. Community amenities include a pool, hot tub, sauna, and tennis courts, plus a detached one-car garage with extra storage. Conveniently located near Woodside Plaza, 280, and 101 for easy Peninsula living.
- Days on Market
- 1 day
- Current Status
- Active
- Original Price
- $723,456
- List Price
- $723,456
- On Market Date
- Oct 30, 2025
- Property Type
- Condominium
- Area
- 332 - Horgan Ranch Etc.
- Zip Code
- 94061
- MLS ID
- ML82026332
- APN
- 112-061-130
- Year Built
- 1985
- Stories in Building
- 1
- Possession
- Unavailable
- Data Source
- MLSL
- Origin MLS System
- MLSListings, Inc.
St. Pius Elementary School
Private K-8 Elementary, Religious, Coed
Students: 335 Distance: 0.2mi
Selby Lane Elementary School
Public K-8 Elementary, Yr Round
Students: 730 Distance: 0.3mi
Daytop Preparatory
Private 8-12 Special Education Program, Boarding And Day, Nonprofit
Students: NA Distance: 0.5mi
Henry Ford Elementary School
Public K-5 Elementary, Yr Round
Students: 368 Distance: 0.7mi
John F. Kennedy Middle School
Public 5-8 Middle
Students: 667 Distance: 0.9mi
Holy Family School Of St. Francis Center
Private K-6 Preschool Early Childhood Center, Elementary, Religious, Coed
Students: 27 Distance: 1.0mi
- Bed
- 1
- Bath
- 1
- Primary - Stall Shower(s), Updated Bath
- Parking
- 2
- Assigned Spaces, Detached Garage
- SQ FT
- 860
- SQ FT Source
- Unavailable
- Pool Info
- Community Facility, Pool - In Ground, Spa - In Ground
- Kitchen
- Countertop - Synthetic
- Cooling
- Ceiling Fan
- Dining Room
- Dining "L"
- Disclosures
- NHDS Report
- Family Room
- No Family Room
- Flooring
- Vinyl / Linoleum
- Foundation
- Other
- Fire Place
- Other
- Heating
- Central Forced Air
- Laundry
- Inside
- * Fee
- $622
- Name
- Park Atherton Lake
- *Fee includes
- Exterior Painting, Garbage, Pool, Spa, or Tennis, Roof, and Sewer
MLS and other Information regarding properties for sale as shown in Theo have been obtained from various sources such as sellers, public records, agents and other third parties. This information may relate to the condition of the property, permitted or unpermitted uses, zoning, square footage, lot size/acreage or other matters affecting value or desirability. Unless otherwise indicated in writing, neither brokers, agents nor Theo have verified, or will verify, such information. If any such information is important to buyer in determining whether to buy, the price to pay or intended use of the property, buyer is urged to conduct their own investigation with qualified professionals, satisfy themselves with respect to that information, and to rely solely on the results of that investigation.
School data provided by GreatSchools. School service boundaries are intended to be used as reference only. To verify enrollment eligibility for a property, contact the school directly.
