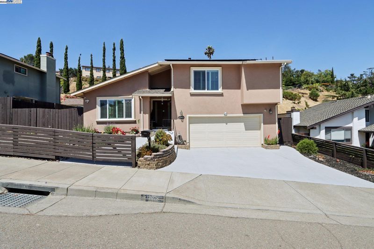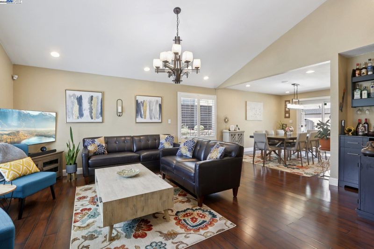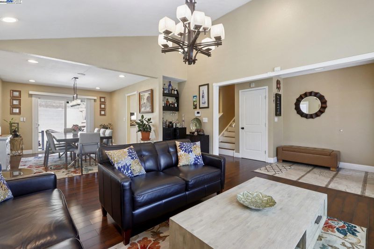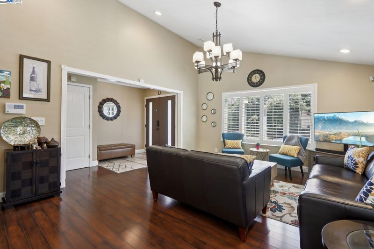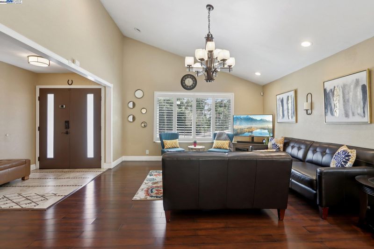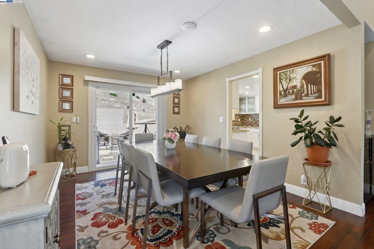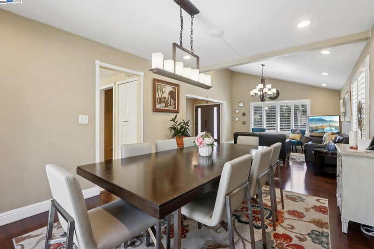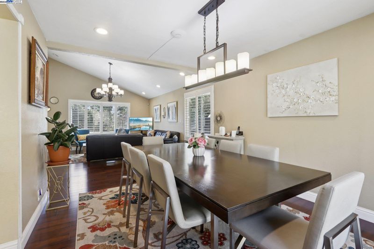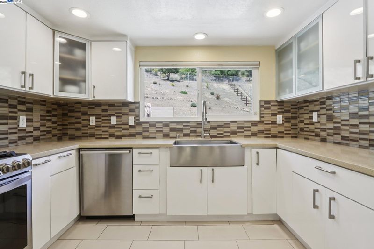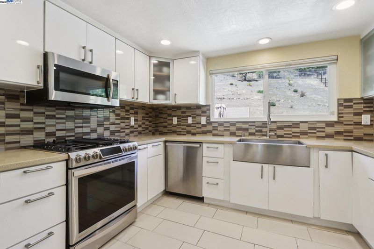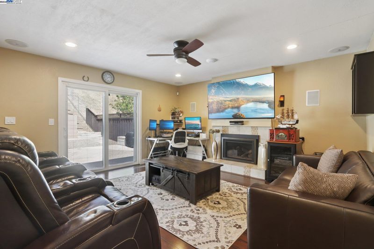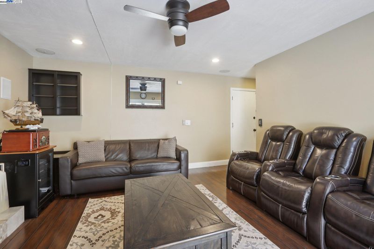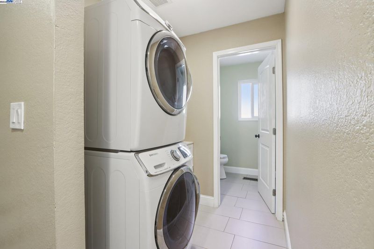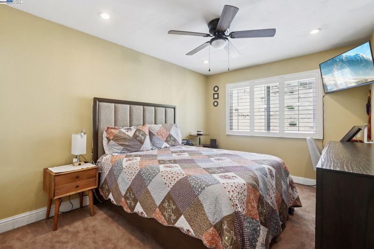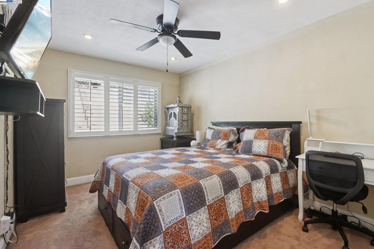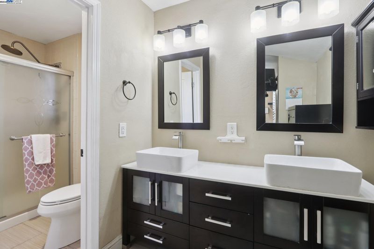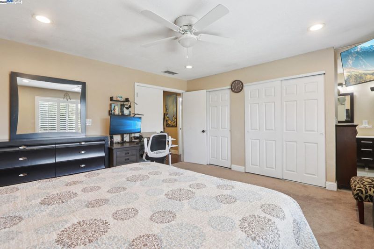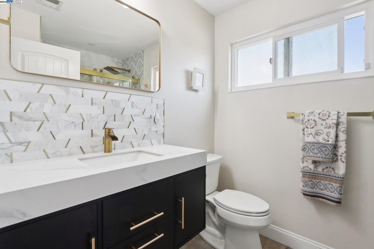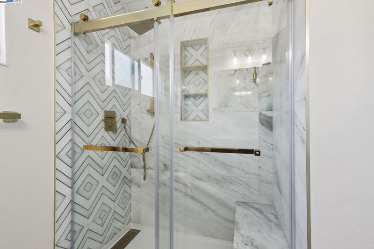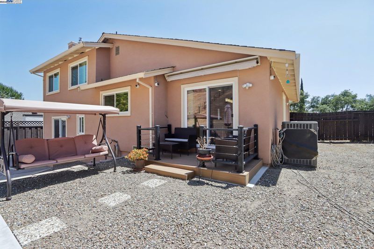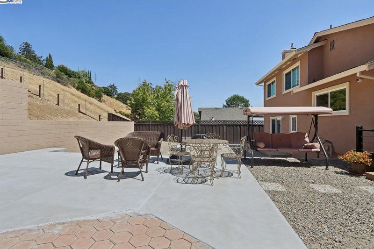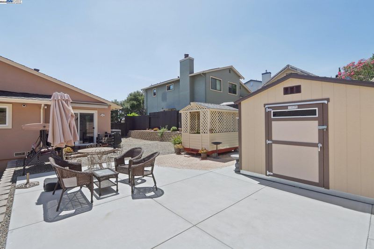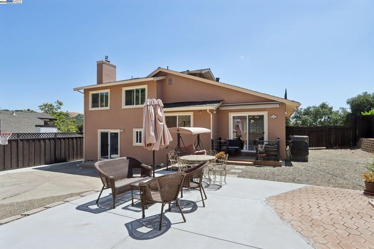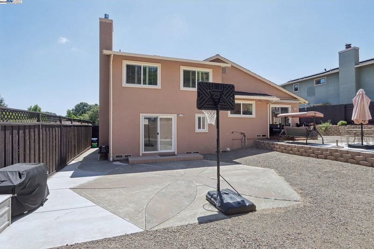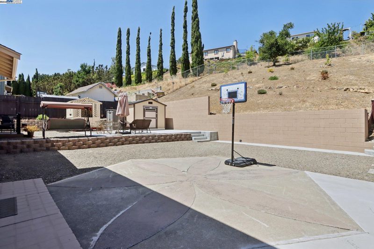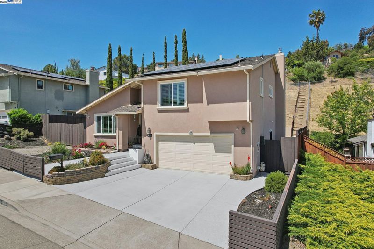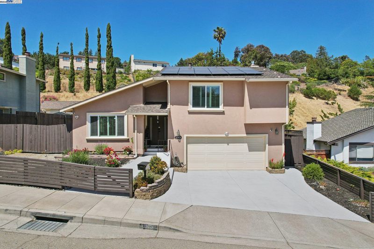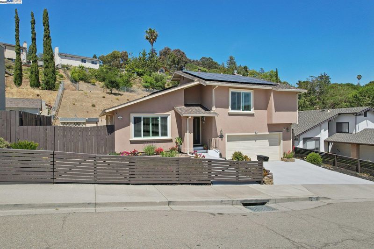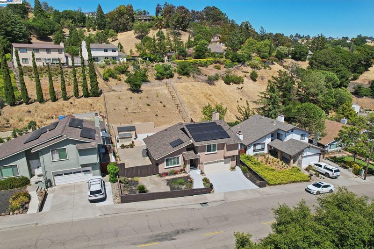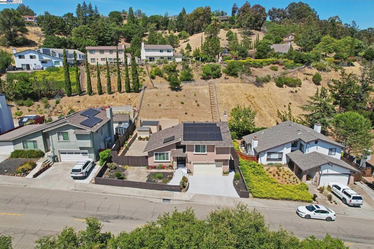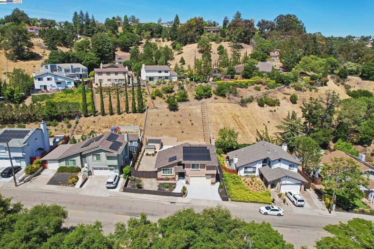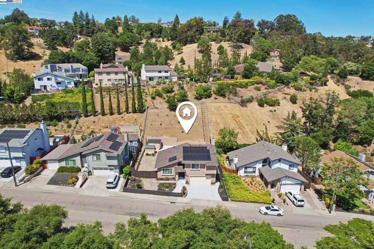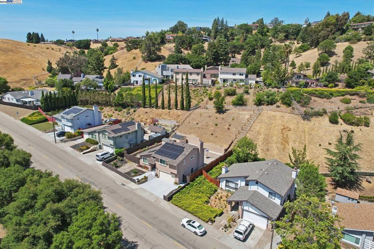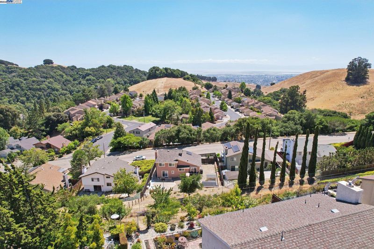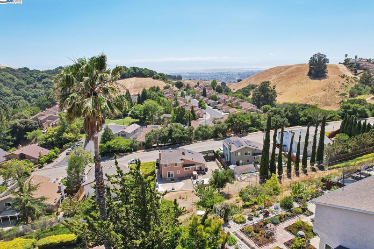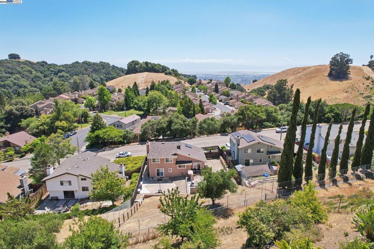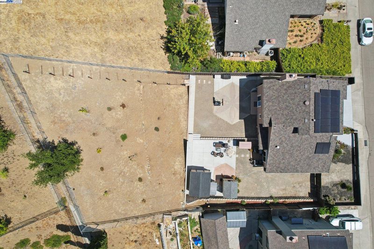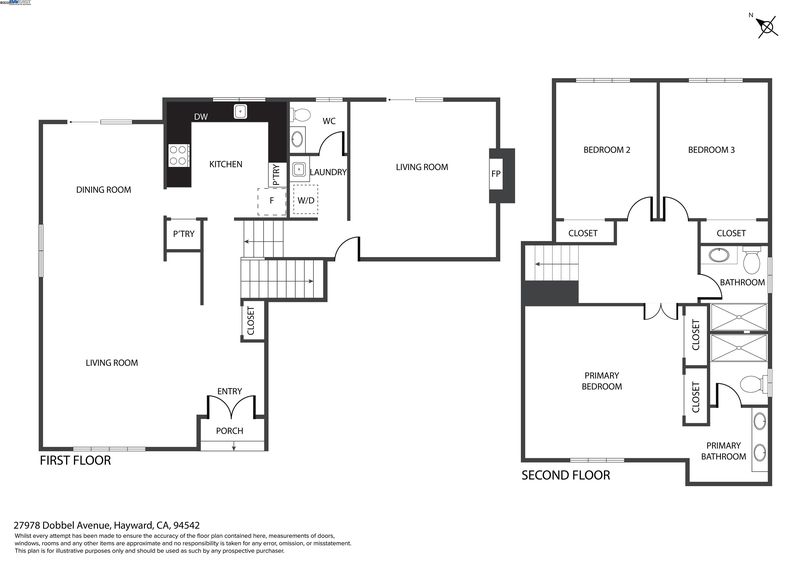
$1,399,000
1,808
SQ FT
$774
SQ/FT
27978 Dobbel Ave
@ CIvic ave - Hayward Hills, Hayward
- 3 Bed
- 2.5 (2/1) Bath
- 2 Park
- 1,808 sqft
- Hayward
-

Tucked away on a quiet street in the highly sought-after Hayward Hills, this beautifully updated split-level home seamlessly blends comfort, style, and functionality. Step inside to a bright, airy living room with soaring vaulted ceilings and expansive windows that bathe the space in natural light. The modern kitchen is a chef’s delight, featuring granite countertops, a chic mosaic tile backsplash, stainless steel appliances, heated floors for cozy winter mornings, and ample cabinetry—plus a pantry for extra storage. Downstairs, you'll find a warm and inviting family room complete with a gas fireplace, perfect for movie nights or relaxing evenings in. Enjoy year-round comfort and energy efficiency with newer dual-pane windows and owned solar panels that help lower utility bills. The generous backyard offers endless possibilities—ideal for entertaining, gardening, or simply unwinding outdoors. With its size and layout, the space even offers potential for multiple ADUs, a rare and valuable opportunity. Don’t miss your chance to own this exceptional home in a peaceful, well-established neighborhood in the Hayward Hills!
- Current Status
- New
- Original Price
- $1,399,000
- List Price
- $1,399,000
- On Market Date
- Sep 2, 2025
- Property Type
- Detached
- D/N/S
- Hayward Hills
- Zip Code
- 94542
- MLS ID
- 41110002
- APN
- 81D208215
- Year Built
- 1978
- Stories in Building
- Unavailable
- Possession
- Negotiable
- Data Source
- MAXEBRDI
- Origin MLS System
- BAY EAST
Stonebrae Elementary School
Public K-6 Elementary
Students: 745 Distance: 1.1mi
Saint Clement Catholic School
Private K-8 Elementary, Religious, Coed
Students: 265 Distance: 1.2mi
Liber Academy of Hayward
Private 1-12 Religious, Coed
Students: NA Distance: 1.2mi
Moreau Catholic High School
Private 9-12 Secondary, Religious, Coed
Students: 946 Distance: 1.2mi
Northstar School
Private K-7 Religious, Nonprofit
Students: NA Distance: 1.2mi
Highland
Public K-12
Students: 23 Distance: 1.3mi
- Bed
- 3
- Bath
- 2.5 (2/1)
- Parking
- 2
- Attached, Garage Door Opener
- SQ FT
- 1,808
- SQ FT Source
- Public Records
- Lot SQ FT
- 11,591.0
- Lot Acres
- 0.27 Acres
- Pool Info
- None
- Kitchen
- Dishwasher, Gas Range, Microwave, Stone Counters, Disposal, Gas Range/Cooktop, Updated Kitchen
- Cooling
- Central Air
- Disclosures
- Nat Hazard Disclosure
- Entry Level
- Exterior Details
- Back Yard, Front Yard, Side Yard, Storage
- Flooring
- Laminate, Carpet
- Foundation
- Fire Place
- Family Room, Gas Starter
- Heating
- Forced Air
- Laundry
- Laundry Room
- Main Level
- Main Entry
- Possession
- Negotiable
- Architectural Style
- Contemporary
- Construction Status
- Existing
- Additional Miscellaneous Features
- Back Yard, Front Yard, Side Yard, Storage
- Location
- Other, Landscaped
- Roof
- Composition Shingles
- Water and Sewer
- Public
- Fee
- Unavailable
MLS and other Information regarding properties for sale as shown in Theo have been obtained from various sources such as sellers, public records, agents and other third parties. This information may relate to the condition of the property, permitted or unpermitted uses, zoning, square footage, lot size/acreage or other matters affecting value or desirability. Unless otherwise indicated in writing, neither brokers, agents nor Theo have verified, or will verify, such information. If any such information is important to buyer in determining whether to buy, the price to pay or intended use of the property, buyer is urged to conduct their own investigation with qualified professionals, satisfy themselves with respect to that information, and to rely solely on the results of that investigation.
School data provided by GreatSchools. School service boundaries are intended to be used as reference only. To verify enrollment eligibility for a property, contact the school directly.
