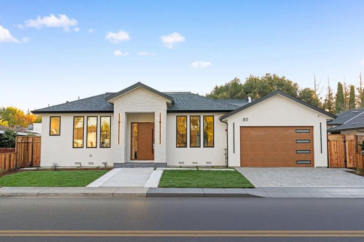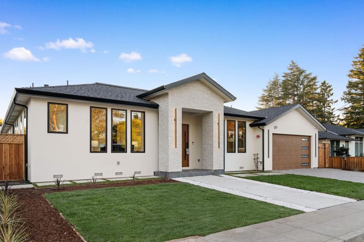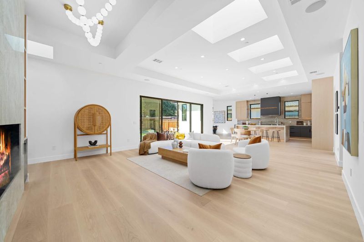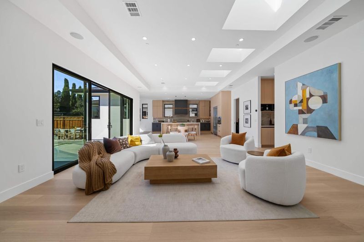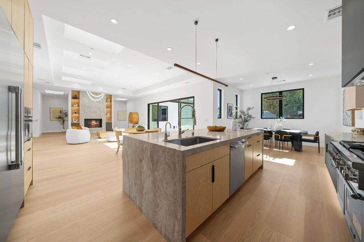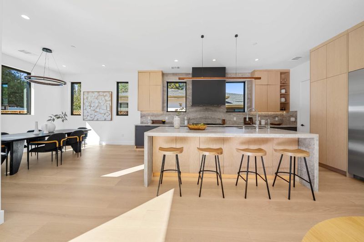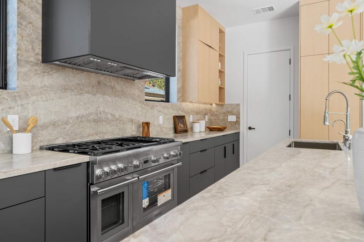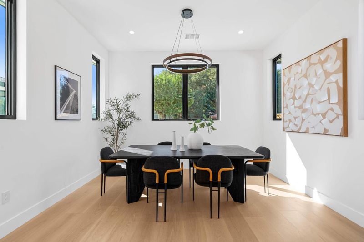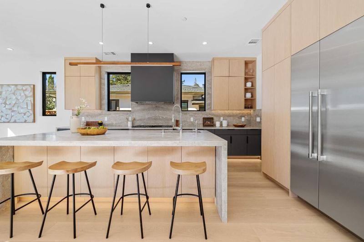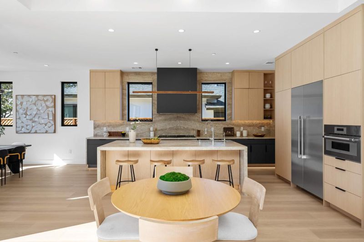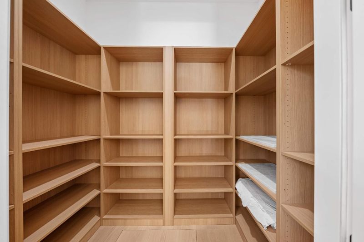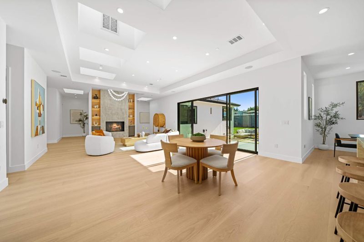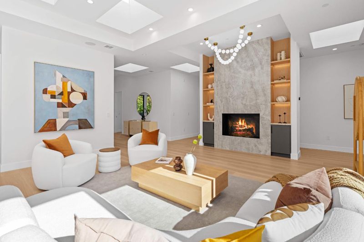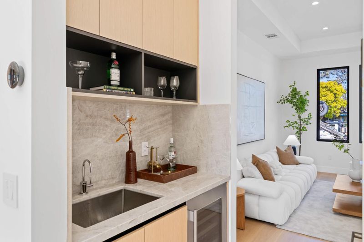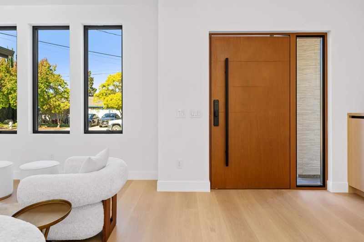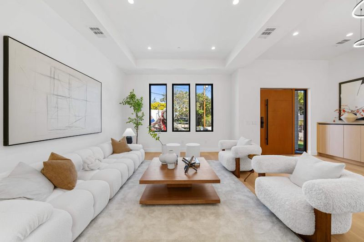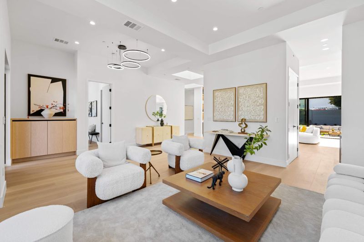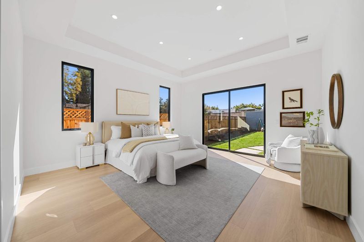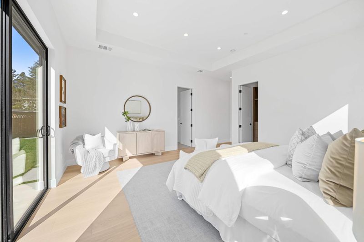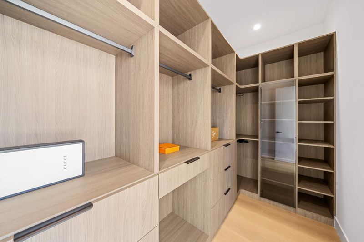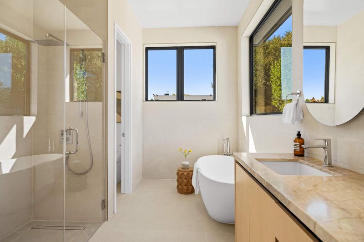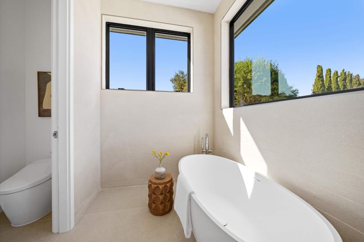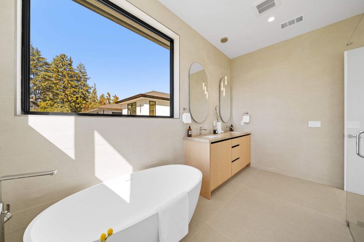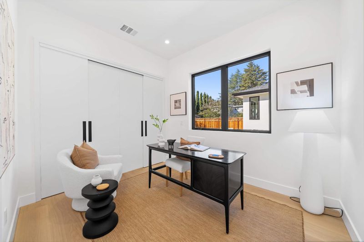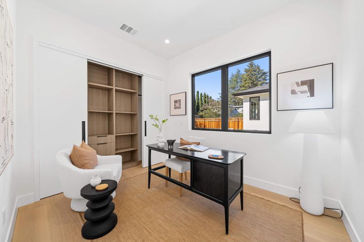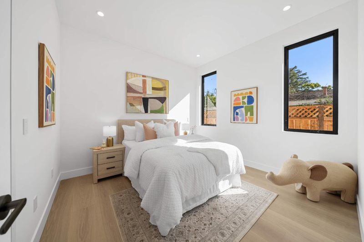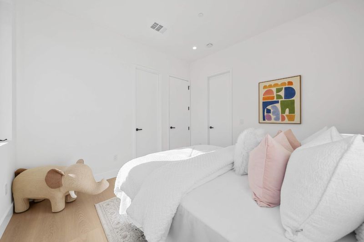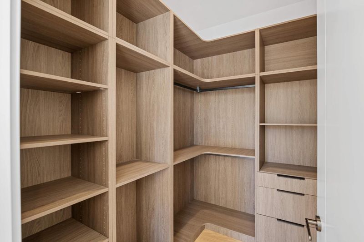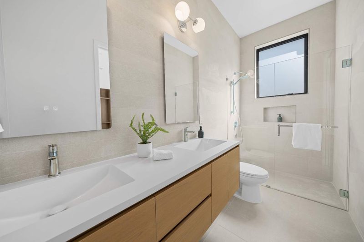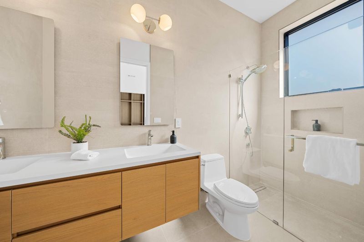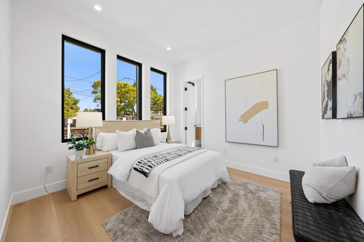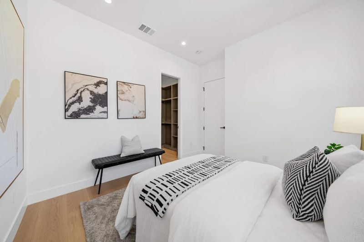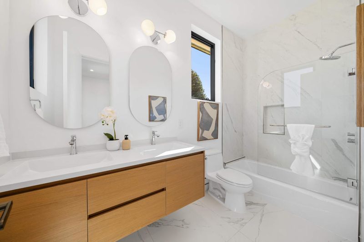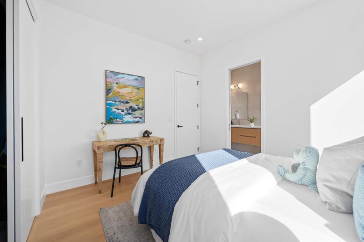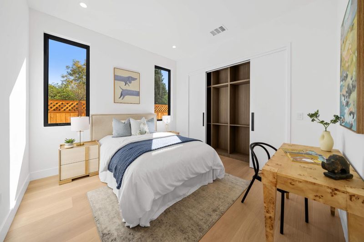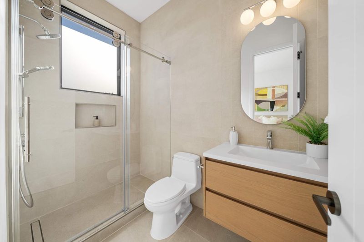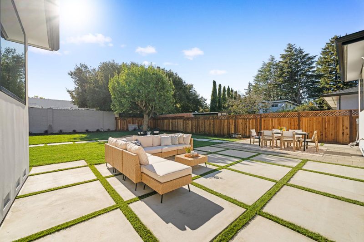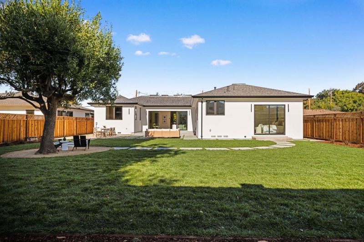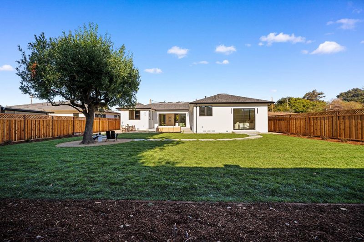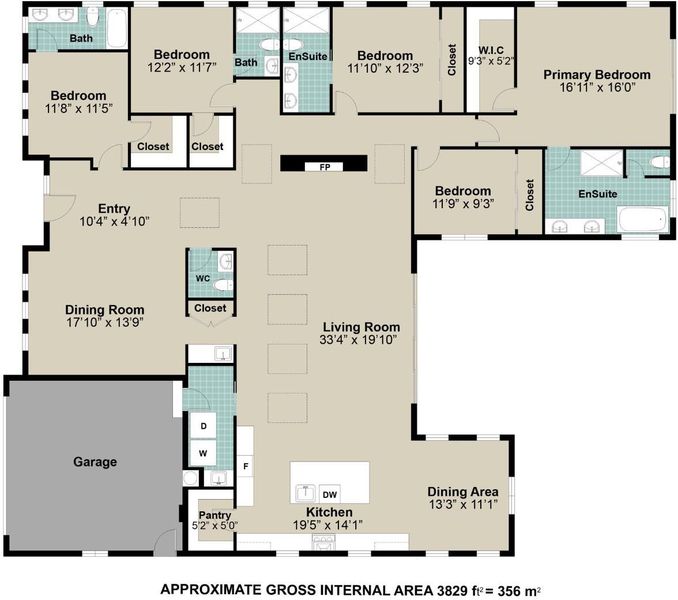
$4,288,000
3,300
SQ FT
$1,299
SQ/FT
89 Centre Street
@ Calderon Ave - 207 - Downtown Mountain View, Mountain View
- 5 Bed
- 5 (4/1) Bath
- 2 Park
- 3,300 sqft
- Mountain View
-

-
Sat Nov 1, 1:00 pm - 4:00 pm
-
Sun Nov 2, 1:00 pm - 4:00 pm
-
Sat Nov 8, 1:00 pm - 4:00 pm
-
Sun Nov 9, 1:00 pm - 4:00 pm
Welcome to this stunning brand-new single-story home in the heart of Mountain View. 10-year structural warranty! With over 3,300 sq.ft. of living space plus a 450 sq.ft. garage on an expansive 11,000+ sq.ft. lot, this rare find perfectly blends luxury and functionality. The thoughtfully designed open floor plan features 5 bedrooms, including 4 ensuite rooms, and showcases 7 skylights and large sliding glass doors that fill the home with warmth and sunshine. Premium finishes throughout include AB-grade white oak flooring, Marvin windows, 400amp panel, a full Thermador appliance suite, Bespoke cabinetry, and a spacious walk-in pantry. With 11-foot high ceilings, custom closets in every bedroom, and seamless indoor-outdoor flow, this home is ideal for both elegant entertaining and everyday comfort. Behind the scenes, no detail was spared, new gas line, whole-house insulation, integrated smart home features, and a water softener system ensure quality and convenience for years to come. Set toward the front of the lot, the property offers an expansive backyard ready for your dream outdoor lifestyle.whether its a pool, garden, or ADU. This residence not only provides modern luxury but also exceptional investment opportunity in one of Silicon Valleys most sought-after neighborhoods.
- Days on Market
- 1 day
- Current Status
- Active
- Original Price
- $4,288,000
- List Price
- $4,288,000
- On Market Date
- Oct 31, 2025
- Property Type
- Single Family Home
- Area
- 207 - Downtown Mountain View
- Zip Code
- 94041
- MLS ID
- ML82026392
- APN
- 15801011
- Year Built
- 2025
- Stories in Building
- 1
- Possession
- Unavailable
- Data Source
- MLSL
- Origin MLS System
- MLSListings, Inc.
Frank L. Huff Elementary School
Public K-5 Elementary
Students: 610 Distance: 0.5mi
Edith Landels Elementary School
Public K-5 Elementary
Students: 491 Distance: 0.5mi
Benjamin Bubb Elementary School
Public K-5 Elementary
Students: 575 Distance: 0.5mi
Girls' Middle School
Private 6-8 Elementary, All Female
Students: 205 Distance: 0.7mi
Isaac Newton Graham Middle School
Public 6-8 Middle
Students: 865 Distance: 0.7mi
St. Stephen Lutheran School
Private K-8 Elementary, Religious, Coed
Students: 29 Distance: 0.7mi
- Bed
- 5
- Bath
- 5 (4/1)
- Parking
- 2
- Attached Garage
- SQ FT
- 3,300
- SQ FT Source
- Unavailable
- Lot SQ FT
- 11,250.0
- Lot Acres
- 0.258264 Acres
- Cooling
- Central AC
- Dining Room
- Formal Dining Room
- Disclosures
- Natural Hazard Disclosure
- Family Room
- Separate Family Room
- Flooring
- Hardwood
- Foundation
- Concrete Slab
- Fire Place
- Family Room
- Heating
- Forced Air
- Fee
- Unavailable
MLS and other Information regarding properties for sale as shown in Theo have been obtained from various sources such as sellers, public records, agents and other third parties. This information may relate to the condition of the property, permitted or unpermitted uses, zoning, square footage, lot size/acreage or other matters affecting value or desirability. Unless otherwise indicated in writing, neither brokers, agents nor Theo have verified, or will verify, such information. If any such information is important to buyer in determining whether to buy, the price to pay or intended use of the property, buyer is urged to conduct their own investigation with qualified professionals, satisfy themselves with respect to that information, and to rely solely on the results of that investigation.
School data provided by GreatSchools. School service boundaries are intended to be used as reference only. To verify enrollment eligibility for a property, contact the school directly.
