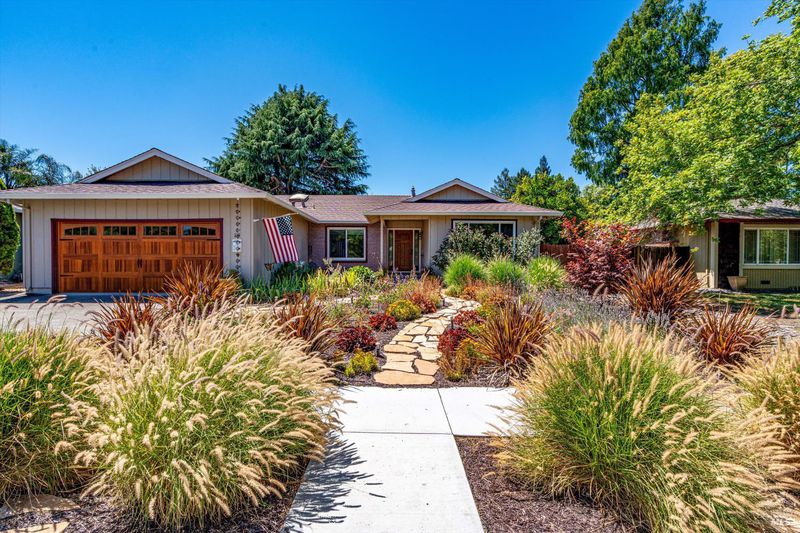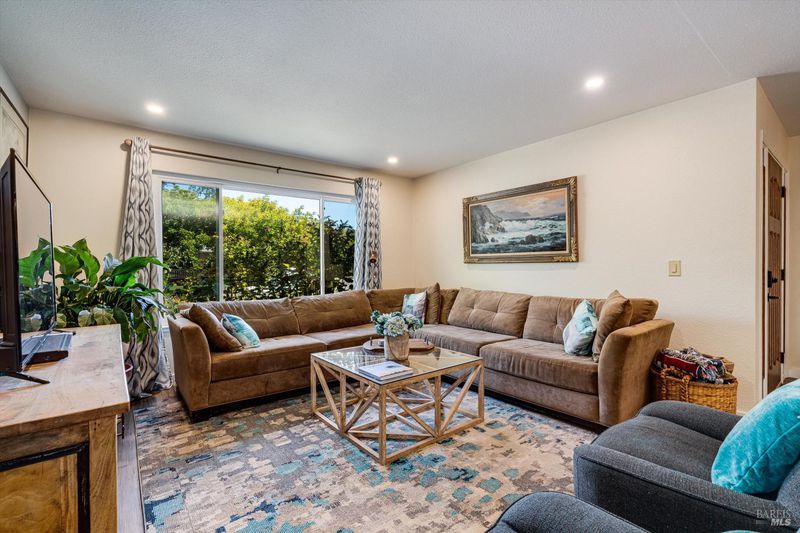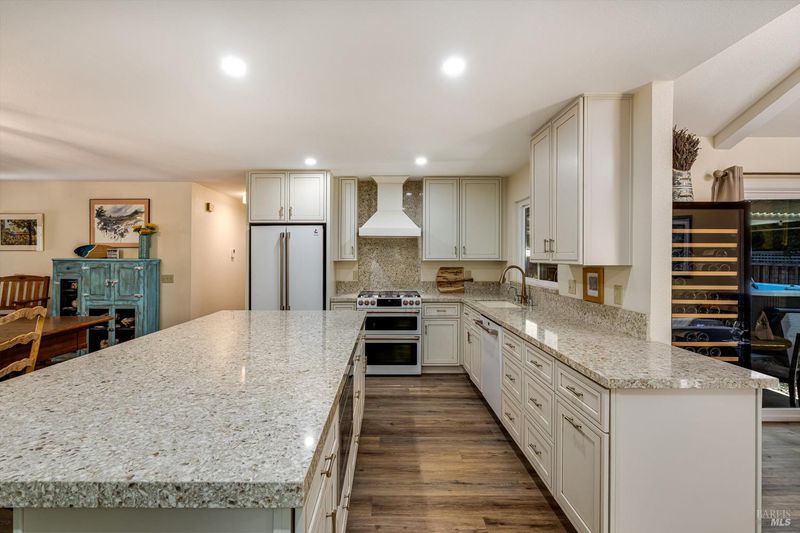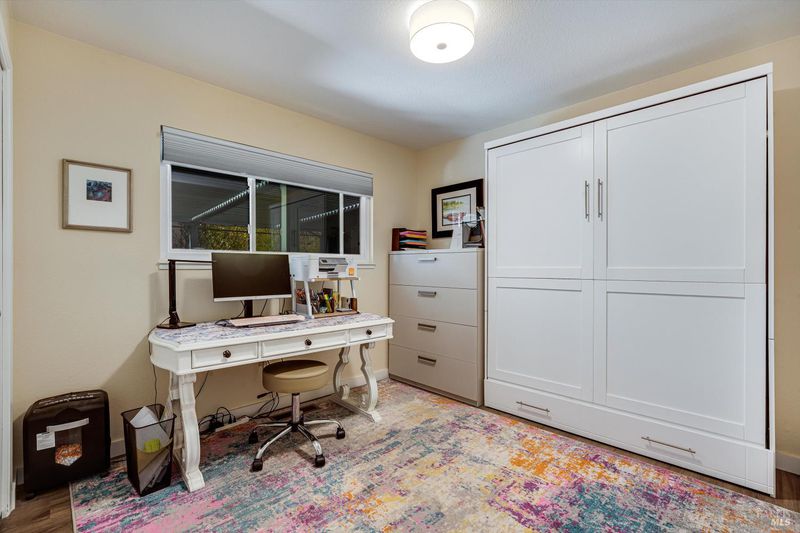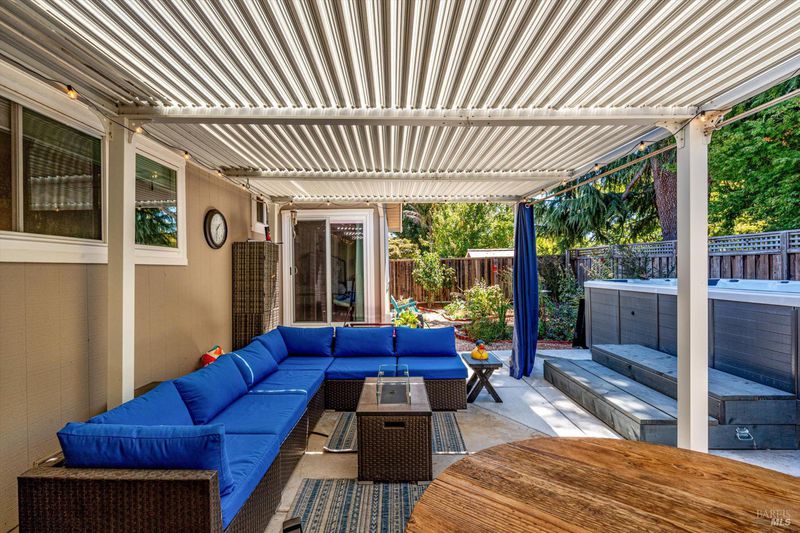
$969,000
1,960
SQ FT
$494
SQ/FT
113 Sherwood Drive
@ Montgomery Drive - Santa Rosa-Northeast, Santa Rosa
- 4 Bed
- 2 Bath
- 4 Park
- 1,960 sqft
- Santa Rosa
-

Welcome to this lovely single level, 4 bedroom home in the desirable Sherwood Forest neighborhood of Santa Rosa. Located on Sherwood Drive near the end of the cul-de-sac with close proximity to shopping and restaurants. This home boasts pride of ownership as you walk into the open concept design of living space that connects the living room, dining area and kitchen. The heart of the home features a remodeled kitchen that includes a spacious island with quartz countertops that provide many options for its use. The inviting floor plan also offers a separate family room with a cozy fireplace and access to the backyard. Enjoy the attractive flooring throughout the home, a spacious master bedroom with outdoor patio access, lovely, updated bathrooms, freshly painted interior, indoor laundry, newer garage door and air conditioning. Don't miss the beautiful Swim Spa in the backyard for your entertainment. The patio featuring a spacious pergola, provides an inviting space for relaxing or summer barbecues. Other features include low maintenance landscaping, mature fruit trees and a handy storage shed. This home is a real gem!
- Days on Market
- 2 days
- Current Status
- Active
- Original Price
- $969,000
- List Price
- $969,000
- On Market Date
- Aug 12, 2025
- Property Type
- Single Family Residence
- Area
- Santa Rosa-Northeast
- Zip Code
- 95405
- MLS ID
- 325072283
- APN
- 014-031-007-000
- Year Built
- 1974
- Stories in Building
- Unavailable
- Possession
- Negotiable
- Data Source
- BAREIS
- Origin MLS System
Proctor Terrace Elementary School
Public K-6 Elementary
Students: 410 Distance: 0.2mi
St. Eugene Cathedral School
Private K-8 Elementary, Religious, Coed
Students: 311 Distance: 0.5mi
Santa Rosa French-American Charter (Srfacs)
Charter K-6
Students: 465 Distance: 0.6mi
Covenant Christian Academy
Private 1-12 Religious, Nonprofit
Students: 31 Distance: 0.6mi
Brook Hill Elementary School
Public K-6 Elementary
Students: 396 Distance: 0.8mi
Santa Rosa Middle School
Public 7-8 Middle
Students: 548 Distance: 0.9mi
- Bed
- 4
- Bath
- 2
- Low-Flow Toilet(s), Marble, Shower Stall(s), Tile, Window
- Parking
- 4
- Attached, Enclosed, Garage Door Opener, Garage Facing Front, Guest Parking Available, Interior Access, Workshop in Garage
- SQ FT
- 1,960
- SQ FT Source
- Assessor Auto-Fill
- Lot SQ FT
- 7,139.0
- Lot Acres
- 0.1639 Acres
- Kitchen
- Breakfast Area, Island, Kitchen/Family Combo, Quartz Counter
- Cooling
- Central
- Dining Room
- Dining/Living Combo
- Family Room
- Cathedral/Vaulted, Open Beam Ceiling, Skylight(s)
- Flooring
- Tile, Vinyl
- Foundation
- Concrete, Concrete Perimeter
- Fire Place
- Family Room, Gas Piped, Gas Starter, Raised Hearth
- Heating
- Central, Fireplace(s), Gas
- Laundry
- Cabinets, Dryer Included, Electric, Inside Room, Sink, Washer Included
- Main Level
- Bedroom(s), Family Room, Full Bath(s), Garage, Kitchen, Living Room, Primary Bedroom, Street Entrance
- Possession
- Negotiable
- Architectural Style
- Ranch
- Fee
- $0
MLS and other Information regarding properties for sale as shown in Theo have been obtained from various sources such as sellers, public records, agents and other third parties. This information may relate to the condition of the property, permitted or unpermitted uses, zoning, square footage, lot size/acreage or other matters affecting value or desirability. Unless otherwise indicated in writing, neither brokers, agents nor Theo have verified, or will verify, such information. If any such information is important to buyer in determining whether to buy, the price to pay or intended use of the property, buyer is urged to conduct their own investigation with qualified professionals, satisfy themselves with respect to that information, and to rely solely on the results of that investigation.
School data provided by GreatSchools. School service boundaries are intended to be used as reference only. To verify enrollment eligibility for a property, contact the school directly.
