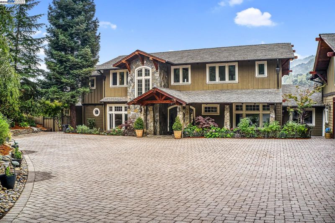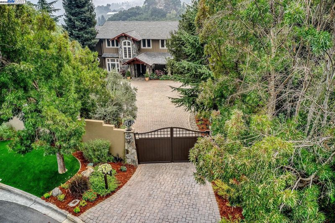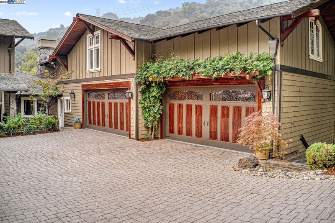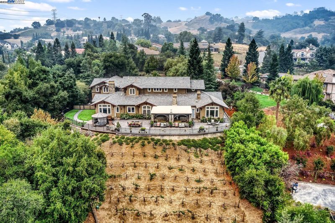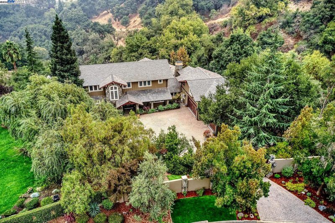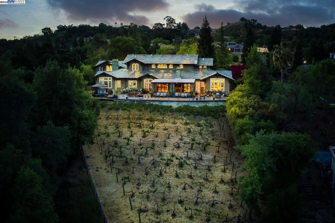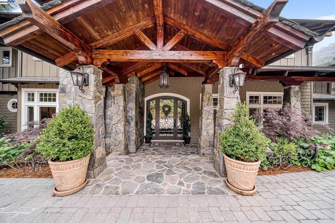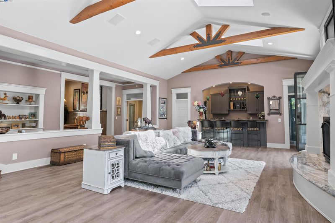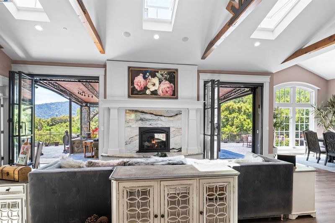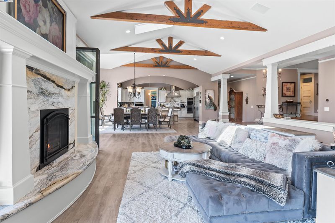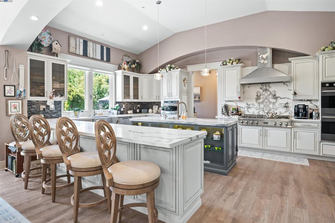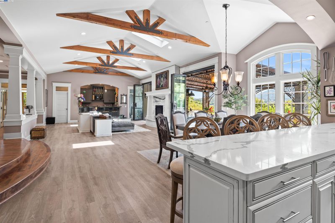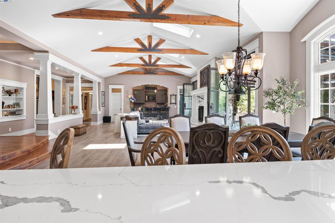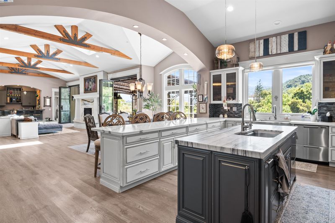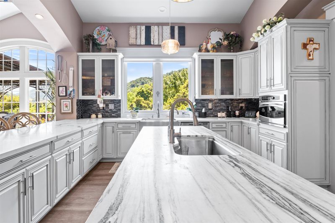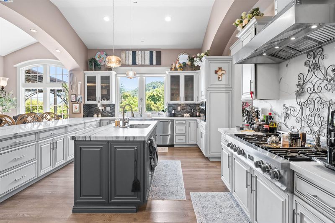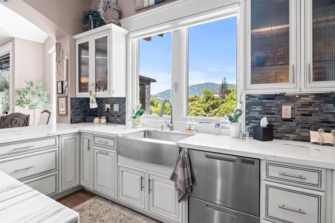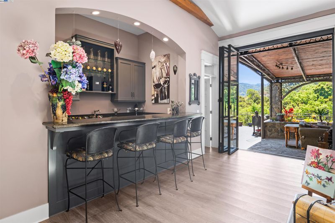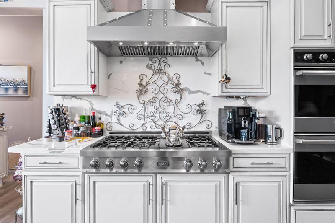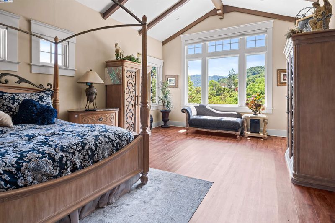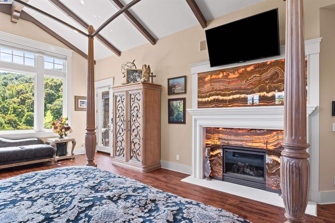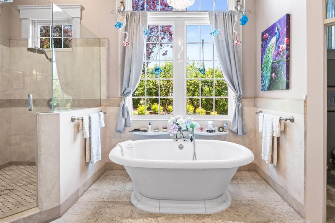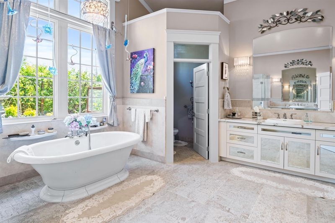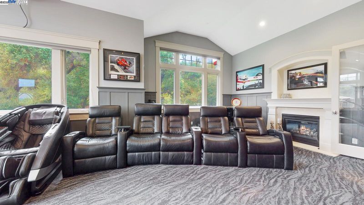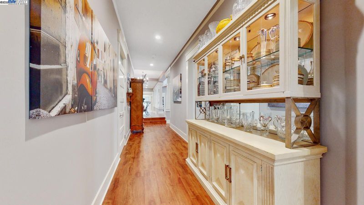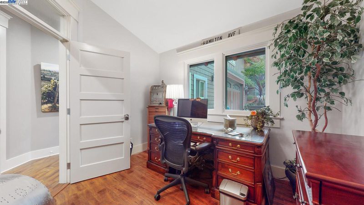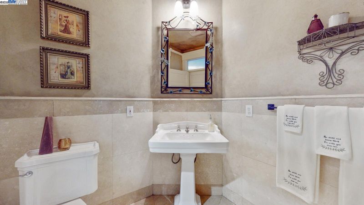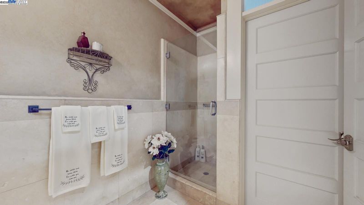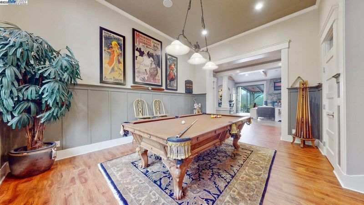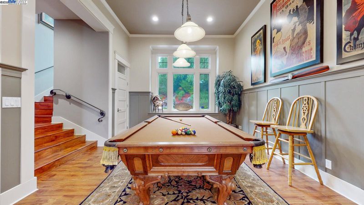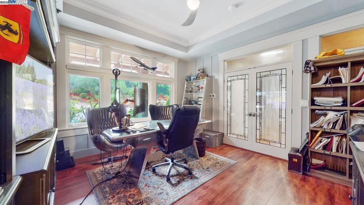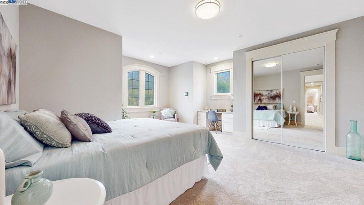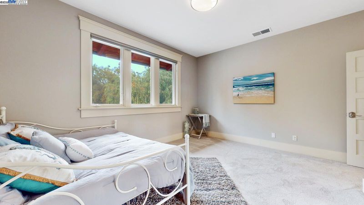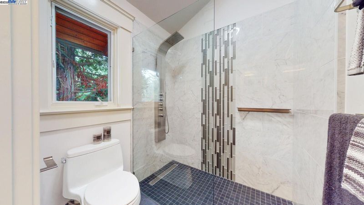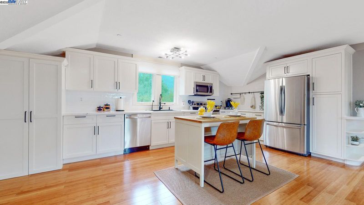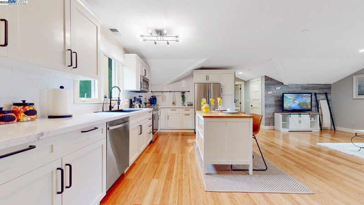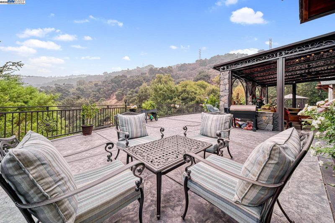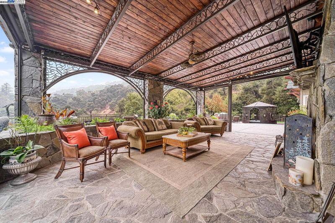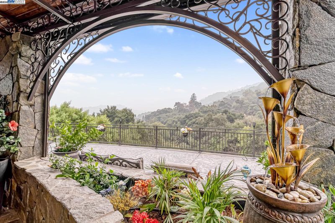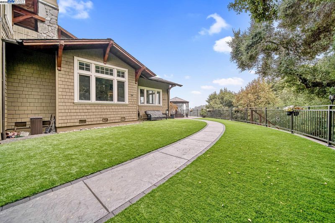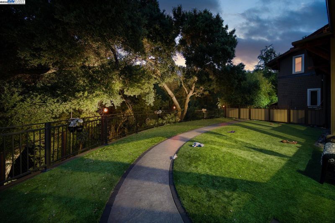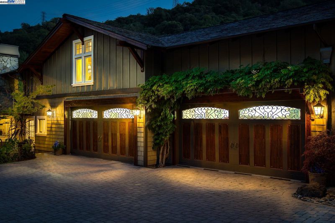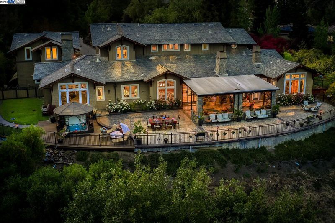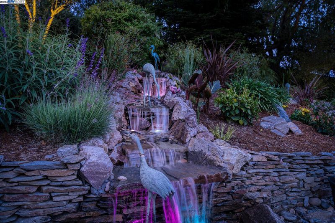
$6,499,950
7,491
SQ FT
$868
SQ/FT
20115 Orchard Meadow Dr
@ Mount Eden Rd - Other, Saratoga
- 7 Bed
- 7.5 (7/1) Bath
- 4 Park
- 7,491 sqft
- Saratoga
-

This magnificent high-tech estate is nestled on a perch of 5 acres offering commanding mtn views in the popular Mt Eden Estates of the Saratoga Foothills. Experience unparalleled privacy while only a serene ten min drive to the elite Saratoga schools. This estate offers a multitude of wonderful amenities, including: multiple patios, sizeable garden, vineyard, dog run, mature landscaping, aruba mesh network, and large 4 car garage. Chef's kitchen features stone countertops, center island and top of the line appliances. Graceful transition from indoor to outdoor living featuring a covered veranda, huge patio, fireplace, hot tub and al fresco dining. The main home features 5 bedrooms, 2 offices and 5 & 1/2 baths with a stunning master suite and bath, theater room, game room, grand family room, with skylights with custom bar, soaring ceilings, extensive custom stone and metal work. The estate has 2 additional separate living spaces totaling 1,860 sq ft with 2 bedrooms, an office, 2 full kitchens and baths
- Current Status
- Active - Coming Soon
- Original Price
- $6,499,950
- List Price
- $6,499,950
- On Market Date
- Apr 29, 2025
- Property Type
- Detached
- D/N/S
- Other
- Zip Code
- 95070
- MLS ID
- 41095312
- APN
- 50310050
- Year Built
- 1999
- Stories in Building
- 2
- Possession
- Negotiable
- Data Source
- MAXEBRDI
- Origin MLS System
- BAY EAST
Valley International Academy
Private 10-12 Coed
Students: 24 Distance: 1.8mi
Foothill Elementary School
Public K-5 Elementary
Students: 330 Distance: 1.8mi
Saratoga High School
Public 9-12 Secondary
Students: 1371 Distance: 2.1mi
Saratoga Elementary School
Public K-5 Elementary
Students: 330 Distance: 2.1mi
Argonaut Elementary School
Public K-5 Elementary
Students: 344 Distance: 2.2mi
William Regnart Elementary School
Public K-5 Elementary
Students: 452 Distance: 2.4mi
- Bed
- 7
- Bath
- 7.5 (7/1)
- Parking
- 4
- Attached, Garage
- SQ FT
- 7,491
- SQ FT Source
- Owner
- Lot SQ FT
- 219,542.0
- Lot Acres
- 5.04 Acres
- Pool Info
- None
- Kitchen
- Dishwasher, Double Oven, Disposal, 220 Volt Outlet, Breakfast Bar, Counter - Solid Surface, Eat In Kitchen, Garbage Disposal
- Cooling
- Central Air
- Disclosures
- Other - Call/See Agent
- Entry Level
- Exterior Details
- Backyard, Garden, Back Yard, Dog Run, Front Yard, Side Yard
- Flooring
- Hardwood
- Foundation
- Fire Place
- Family Room, Master Bedroom
- Heating
- Forced Air
- Laundry
- Other
- Main Level
- Other
- Views
- Mountain(s)
- Possession
- Negotiable
- Architectural Style
- Contemporary, Traditional
- Construction Status
- Existing
- Additional Miscellaneous Features
- Backyard, Garden, Back Yard, Dog Run, Front Yard, Side Yard
- Location
- Premium Lot, Vineyard, Front Yard, Private, Security Gate
- Roof
- Slate
- Water and Sewer
- Public
- Fee
- Unavailable
MLS and other Information regarding properties for sale as shown in Theo have been obtained from various sources such as sellers, public records, agents and other third parties. This information may relate to the condition of the property, permitted or unpermitted uses, zoning, square footage, lot size/acreage or other matters affecting value or desirability. Unless otherwise indicated in writing, neither brokers, agents nor Theo have verified, or will verify, such information. If any such information is important to buyer in determining whether to buy, the price to pay or intended use of the property, buyer is urged to conduct their own investigation with qualified professionals, satisfy themselves with respect to that information, and to rely solely on the results of that investigation.
School data provided by GreatSchools. School service boundaries are intended to be used as reference only. To verify enrollment eligibility for a property, contact the school directly.
