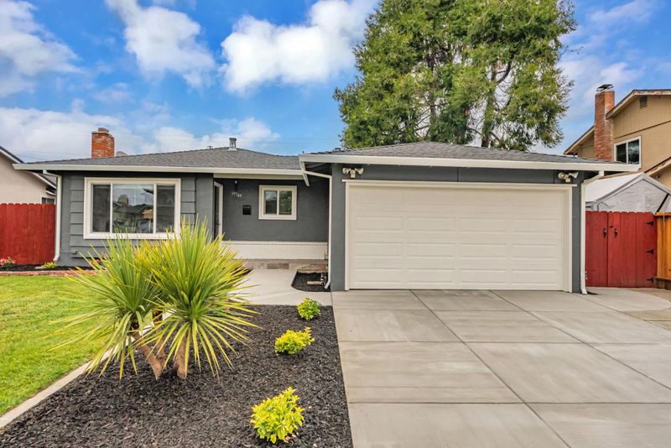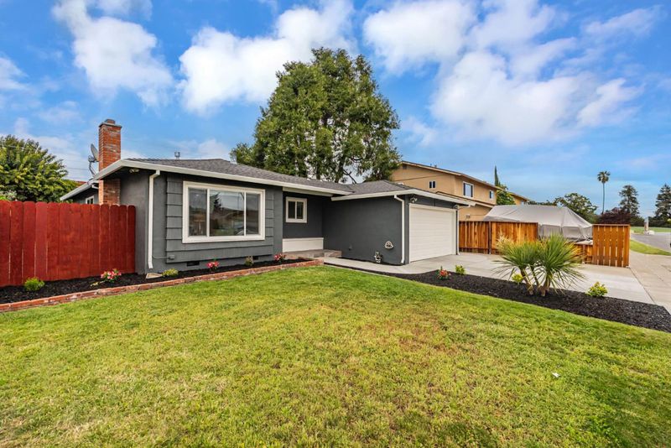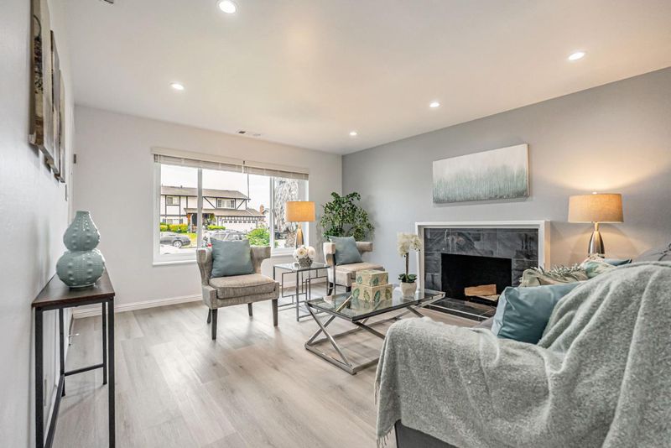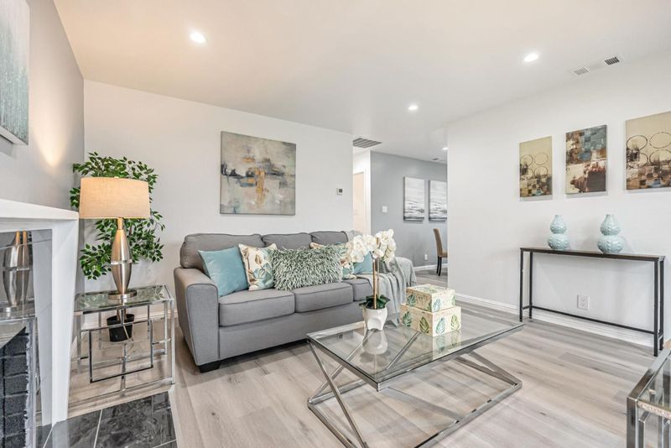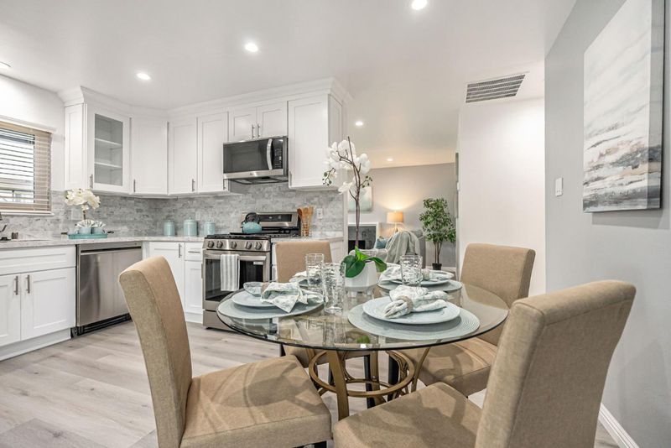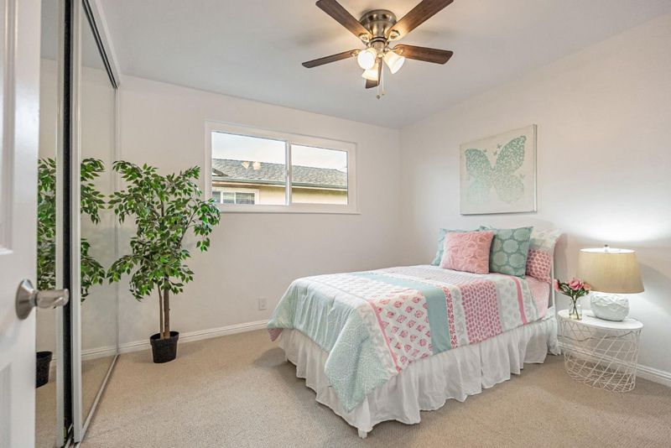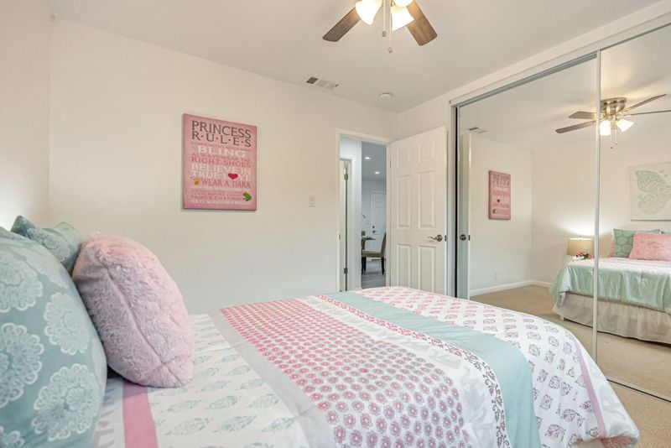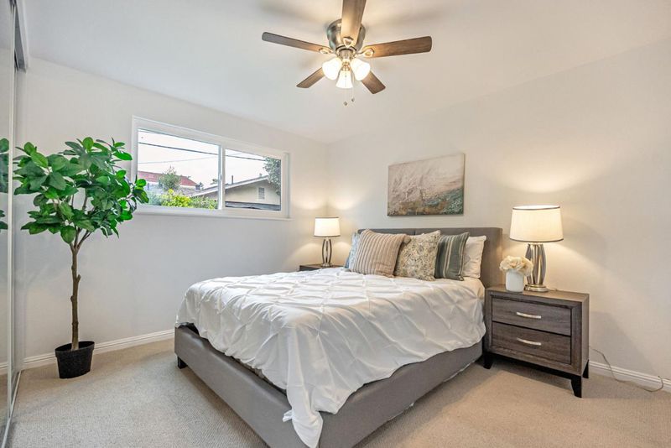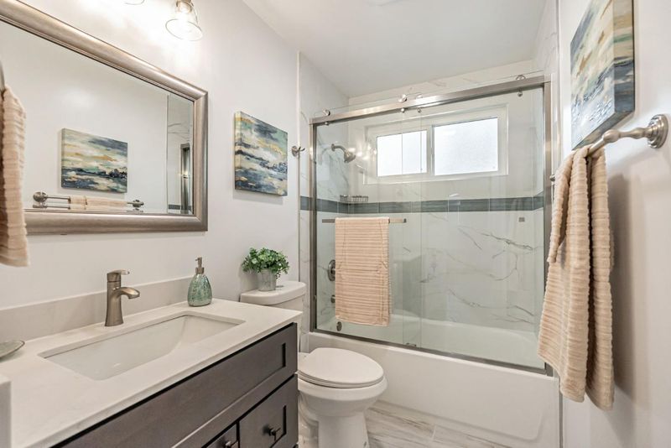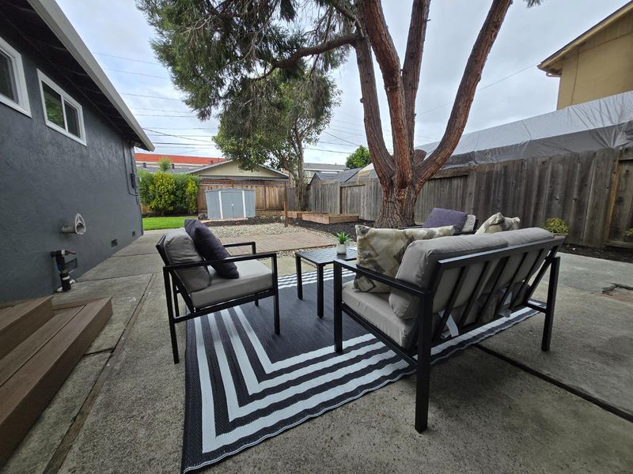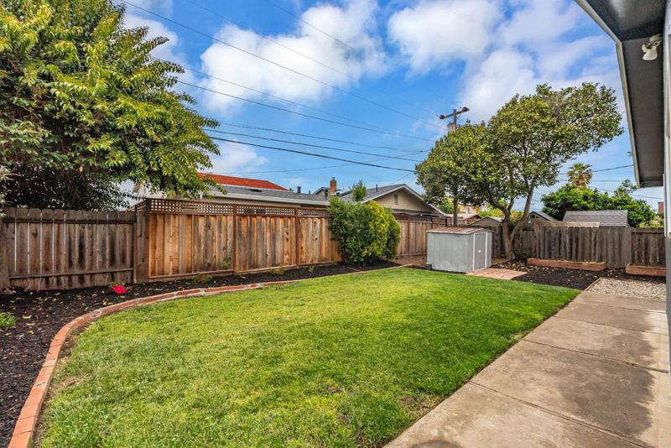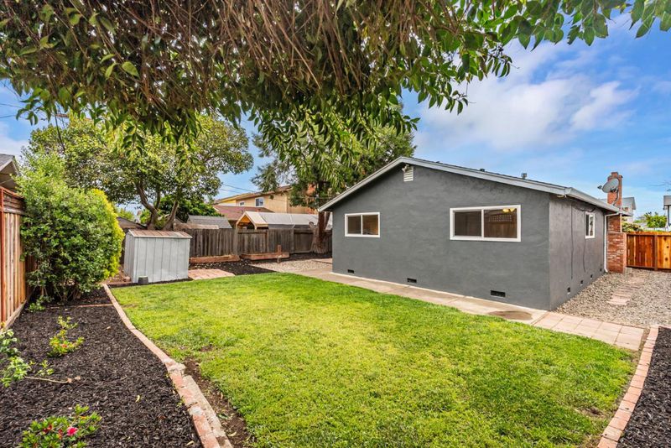
$1,329,000
1,031
SQ FT
$1,289
SQ/FT
39344 Logan Drive
@ Calaveras Boulevard - 3700 - Fremont, Fremont
- 3 Bed
- 2 Bath
- 2 Park
- 1,031 sqft
- FREMONT
-

Welcome to this beautiful 3-bedroom / 2-bathroom home that has been extensively remodeled throughout. All work is permitted and performed by licensed contractors. This immaculate home has recently been upgraded with over $180,000 of improvements and features fully remodeled bedrooms, bathrooms and a kitchen with quartz countertop and modern finishes, brand new cabinetry, new fixtures, and smart high-tech LG appliances. Additional upgrades include new luxury vinyl plank flooring and dual pane windows throughout, upgraded new plumbing and central heating systems, new interior as well as exterior paint and a two-car garage that provides additional parking/ storage. Situated on a 6000+ square ft lot with extra wide side yard access, the spacious landscaped yards are perfect for entertaining. This home is in the highly desirable Sundale neighborhood; centrally located near top-rated schools and shopping centers. This is a Must See!
- Days on Market
- 6 days
- Current Status
- Active
- Original Price
- $1,329,000
- List Price
- $1,329,000
- On Market Date
- Apr 25, 2025
- Property Type
- Single Family Home
- Area
- 3700 - Fremont
- Zip Code
- 94538
- MLS ID
- ML82003008
- APN
- 501-0959-031
- Year Built
- 1961
- Stories in Building
- 1
- Possession
- COE
- Data Source
- MLSL
- Origin MLS System
- MLSListings, Inc.
Fremont Adult
Public n/a Adult Education
Students: NA Distance: 0.1mi
Young Adult Program
Public 9-12
Students: 41 Distance: 0.2mi
Circle of Independent Learning School
Charter K-12 Combined Elementary And Secondary, Home School Program
Students: 368 Distance: 0.2mi
G. M. Walters Junior High School
Public 7-8 Middle
Students: 727 Distance: 0.2mi
Brier Elementary School
Public K-6 Elementary
Students: 717 Distance: 0.2mi
Tom Maloney Elementary School
Public K-6 Elementary
Students: 589 Distance: 0.6mi
- Bed
- 3
- Bath
- 2
- Stall Shower, Tile, Updated Bath
- Parking
- 2
- Attached Garage, On Street
- SQ FT
- 1,031
- SQ FT Source
- Unavailable
- Lot SQ FT
- 6,134.0
- Lot Acres
- 0.140817 Acres
- Kitchen
- Countertop - Quartz, Dishwasher, Garbage Disposal, Microwave, Oven - Gas, Oven - Self Cleaning, Refrigerator
- Cooling
- Ceiling Fan
- Dining Room
- Dining Area
- Disclosures
- Lead Base Disclosure, Natural Hazard Disclosure
- Family Room
- Kitchen / Family Room Combo
- Flooring
- Laminate
- Foundation
- Crawl Space
- Fire Place
- Living Room
- Heating
- Central Forced Air
- Laundry
- Gas Hookup, In Garage
- Views
- Neighborhood
- Possession
- COE
- Architectural Style
- Ranch, Traditional
- Fee
- Unavailable
MLS and other Information regarding properties for sale as shown in Theo have been obtained from various sources such as sellers, public records, agents and other third parties. This information may relate to the condition of the property, permitted or unpermitted uses, zoning, square footage, lot size/acreage or other matters affecting value or desirability. Unless otherwise indicated in writing, neither brokers, agents nor Theo have verified, or will verify, such information. If any such information is important to buyer in determining whether to buy, the price to pay or intended use of the property, buyer is urged to conduct their own investigation with qualified professionals, satisfy themselves with respect to that information, and to rely solely on the results of that investigation.
School data provided by GreatSchools. School service boundaries are intended to be used as reference only. To verify enrollment eligibility for a property, contact the school directly.
