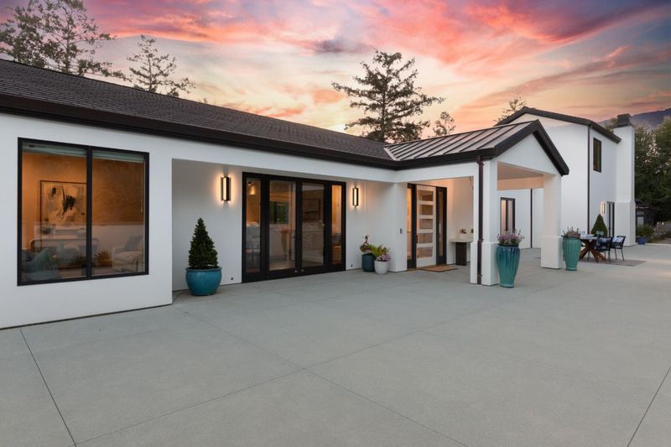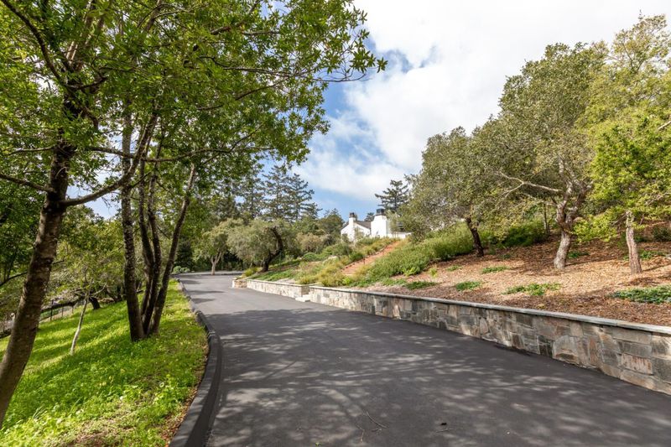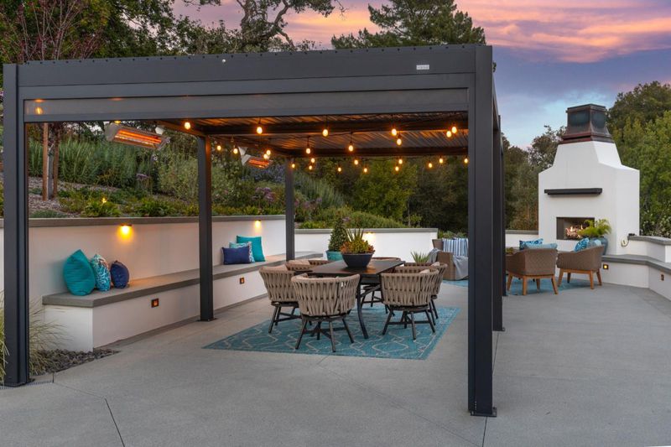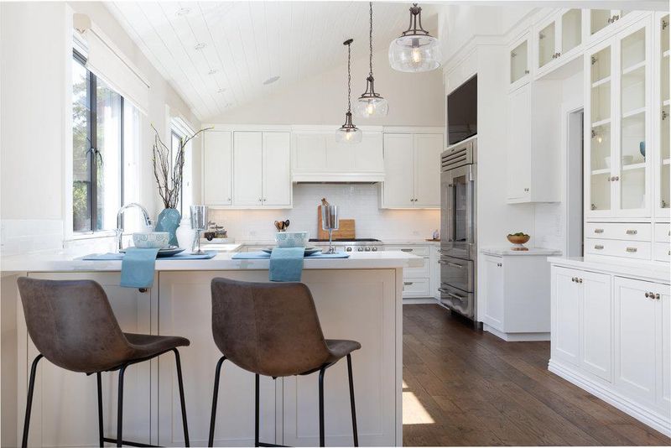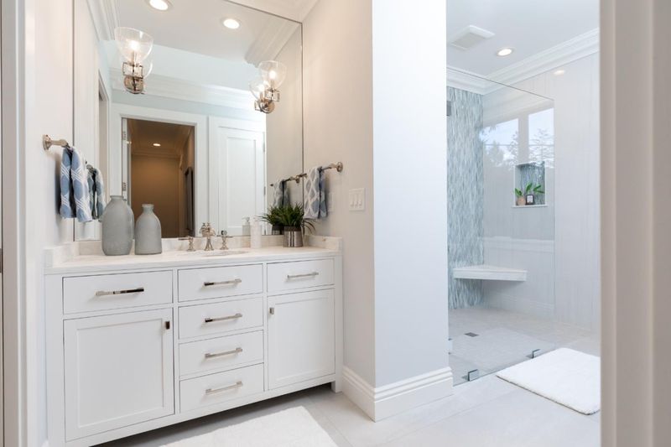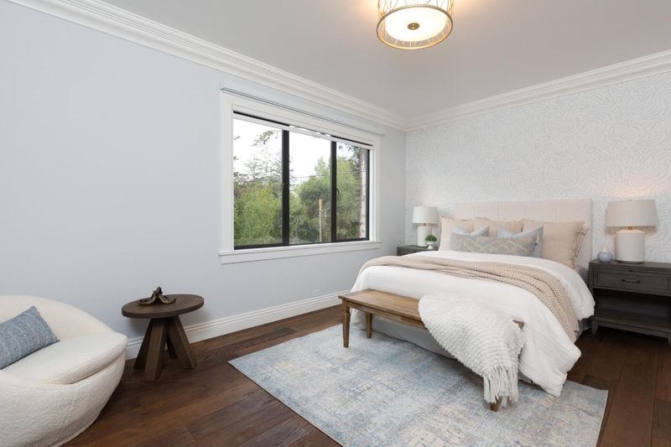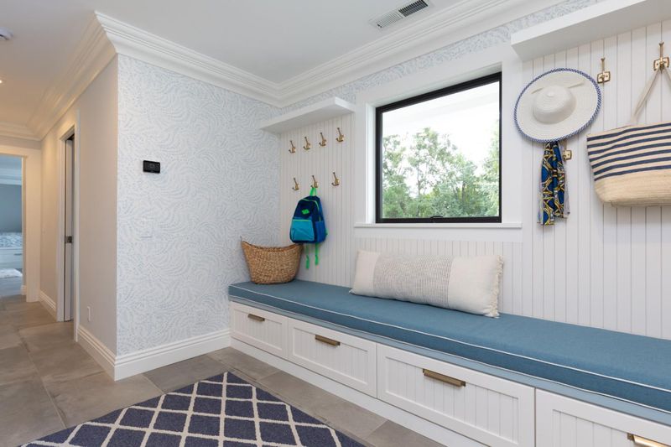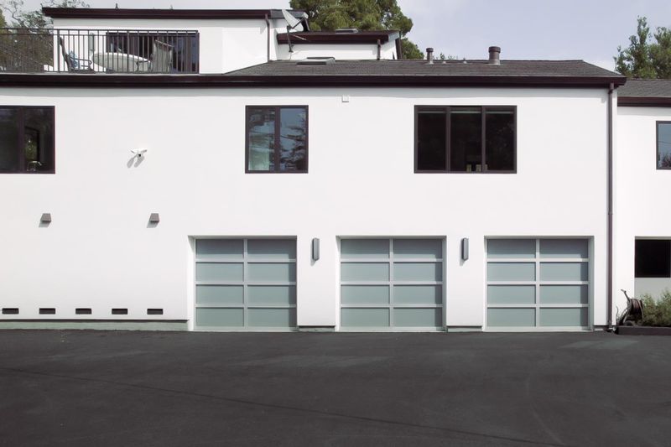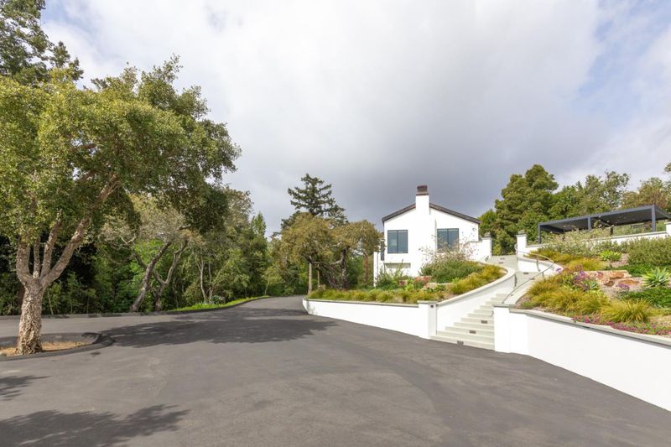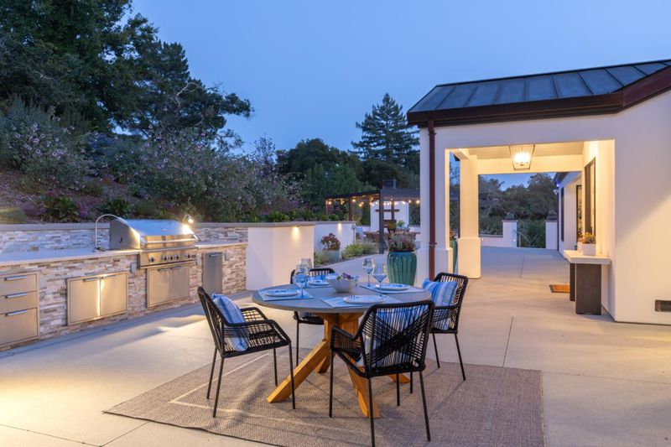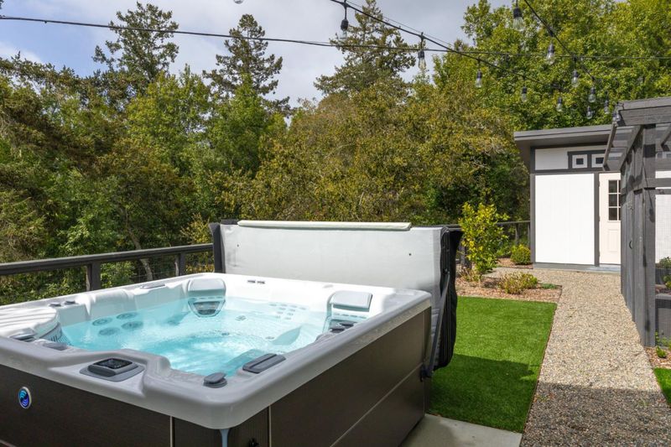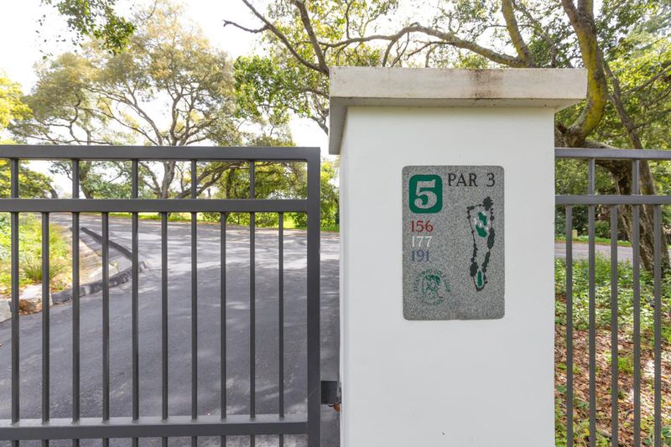 Sold 4.3% Under Asking
Sold 4.3% Under Asking
$4,500,000
3,860
SQ FT
$1,166
SQ/FT
39 Hollins Drive
@ Pasatiempo Dr - 40 - Scotts Valley South, Santa Cruz
- 3 Bed
- 4 Bath
- 23 Park
- 3,860 sqft
- SANTA CRUZ
-

Welcome to Pasatiempo, one of Santa Cruz's finest communities. Tucked away on nearly two private, gated and fully fenced acres, this estate-quality home offers the perfect blend of privacy and refined living. Completed in 2015, this stunning 3BR, 4BA was designed for comfort and entertaining. High ceilings, French oak floors and south-facing windows create an airy, inviting ambiance. An open concept kitchen sets the stage for entertaining w/top-of-the-line appliances, quartz counters, two sinks, and floor-to-ceiling cabinetry. Luxurious primary retreat is a sanctuary of comfort, with his-and-hers bathrooms and closets, gas FP, and direct access to the hot tub. Other notables include upstairs family rm/office with ocean-view deck, LED and Arhaus lighting, California Closets, multiple-zone heating and A/C, remote window coverings. 2K sq ft of patio space, outdoor kitchen w/pizza oven, BBQ, heated Hanso dining pergola, and gas FP, all set against a backdrop of greenery and views. 3-car garage w/epoxy flooring, ample off-street parking, storage galore, and a dumbwaiter for added convenience. Pasatiempo is home to one of America's Top 100 Golf Courses, and offers a neighbor-friendly atmosphere w/walking and biking options, and nominal costs for community pool and tennis memberships
- Days on Market
- 86 days
- Current Status
- Sold
- Sold Price
- $4,500,000
- Under List Price
- 4.3%
- Original Price
- $4,995,000
- List Price
- $4,700,000
- On Market Date
- Mar 18, 2025
- Contract Date
- Jun 12, 2025
- Close Date
- Jul 1, 2025
- Property Type
- Single Family Home
- Area
- 40 - Scotts Valley South
- Zip Code
- 95060
- MLS ID
- ML81998368
- APN
- 060-381-02-000
- Year Built
- 2010
- Stories in Building
- Unavailable
- Possession
- Unavailable
- COE
- Jul 1, 2025
- Data Source
- MLSL
- Origin MLS System
- MLSListings, Inc.
Monterey Coast Preparatory School
Private 6-12 Coed
Students: 26 Distance: 0.6mi
MCP Middle and High School
Private 6-12 Secondary, Coed
Students: 25 Distance: 0.6mi
Santa Cruz County Rop School
Public 10-12
Students: NA Distance: 0.8mi
Santa Cruz County Community School
Public 7-12 Opportunity Community
Students: 655 Distance: 0.8mi
Santa Cruz County Special Education School
Public K-12 Special Education
Students: 94 Distance: 0.8mi
Georgiana Bruce Kirby Preparatory School
Private 6-12 Secondary, Nonprofit
Students: 269 Distance: 0.9mi
- Bed
- 3
- Bath
- 4
- Full on Ground Floor, Marble, Primary - Stall Shower(s), Shower and Tub, Solid Surface, Stall Shower - 2+, Tile, Tub, Updated Bath
- Parking
- 23
- Attached Garage, Gate / Door Opener, Golf Cart, Room for Oversized Vehicle
- SQ FT
- 3,860
- SQ FT Source
- Unavailable
- Lot SQ FT
- 77,885.0
- Lot Acres
- 1.787994 Acres
- Pool Info
- Community Facility, Spa / Hot Tub
- Kitchen
- Countertop - Quartz, Dishwasher, Garbage Disposal, Hood Over Range, Microwave, Oven Range - Gas, Refrigerator, Trash Compactor, Wine Refrigerator
- Cooling
- Central AC
- Dining Room
- Breakfast Bar, Dining Area, Skylight
- Disclosures
- Natural Hazard Disclosure
- Family Room
- Separate Family Room
- Flooring
- Carpet, Hardwood, Tile
- Foundation
- Concrete Perimeter and Slab
- Fire Place
- Gas Log, Living Room, Outside, Primary Bedroom
- Heating
- Central Forced Air - Gas
- Laundry
- Electricity Hookup (220V), In Utility Room, Washer / Dryer
- Views
- Forest / Woods, Ocean
- * Fee
- $3,278
- Name
- Pasatiempo
- *Fee includes
- Common Area Electricity, Insurance - Common Area, Maintenance - Common Area, Management Fee, Pool, Spa, or Tennis, and Security Service
MLS and other Information regarding properties for sale as shown in Theo have been obtained from various sources such as sellers, public records, agents and other third parties. This information may relate to the condition of the property, permitted or unpermitted uses, zoning, square footage, lot size/acreage or other matters affecting value or desirability. Unless otherwise indicated in writing, neither brokers, agents nor Theo have verified, or will verify, such information. If any such information is important to buyer in determining whether to buy, the price to pay or intended use of the property, buyer is urged to conduct their own investigation with qualified professionals, satisfy themselves with respect to that information, and to rely solely on the results of that investigation.
School data provided by GreatSchools. School service boundaries are intended to be used as reference only. To verify enrollment eligibility for a property, contact the school directly.
