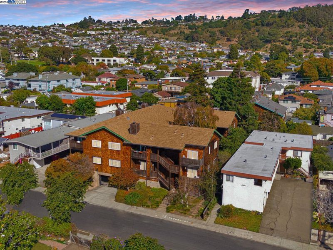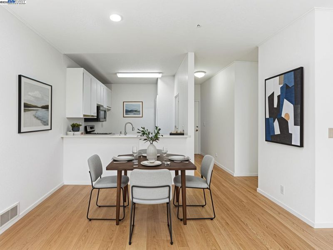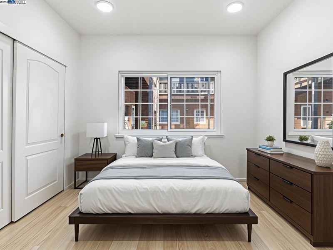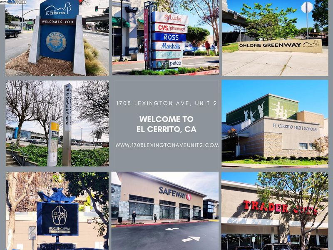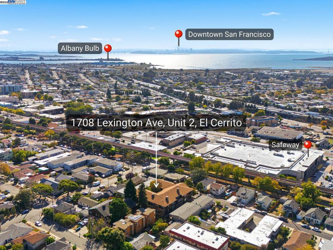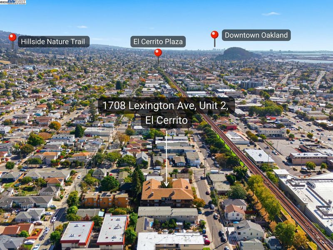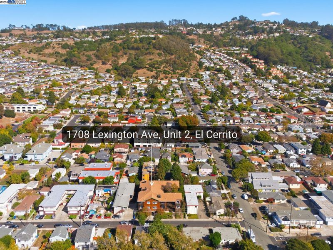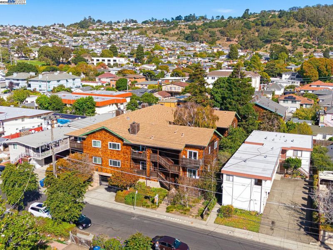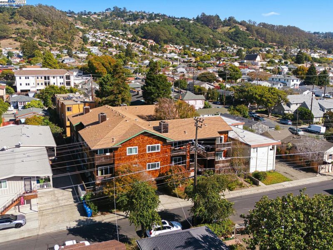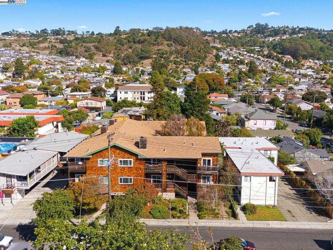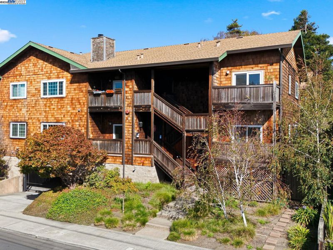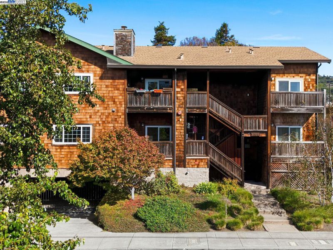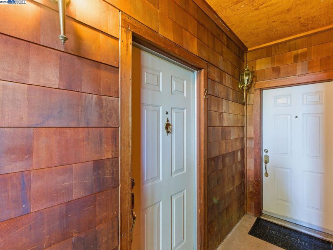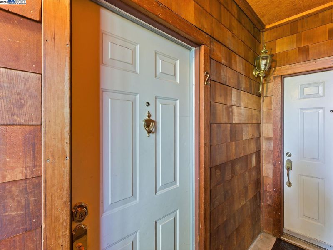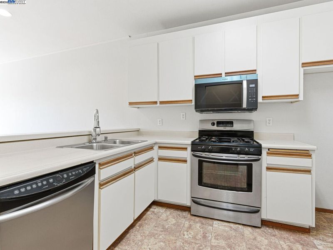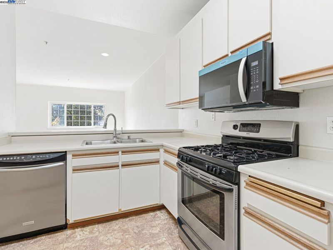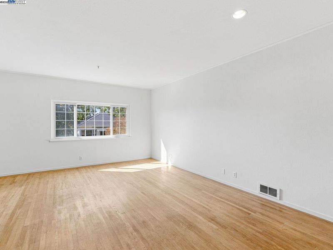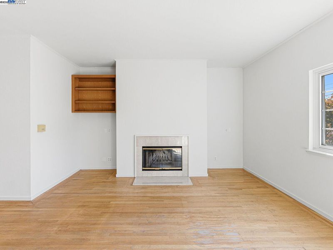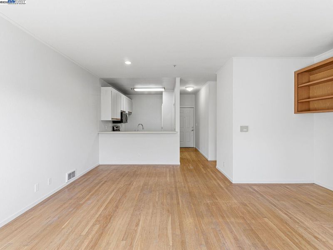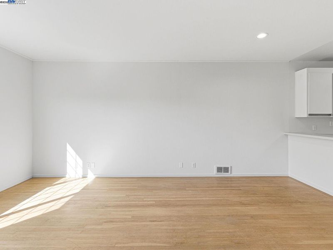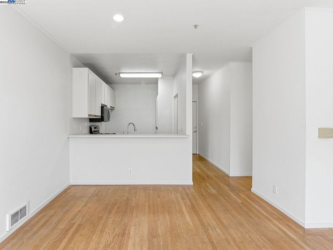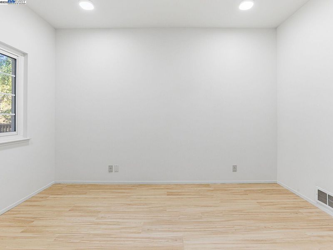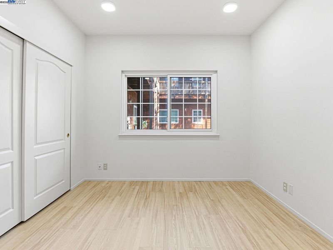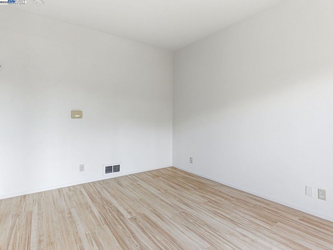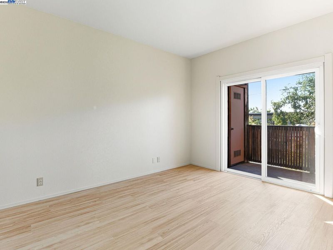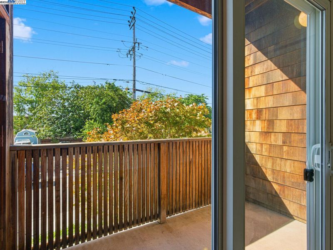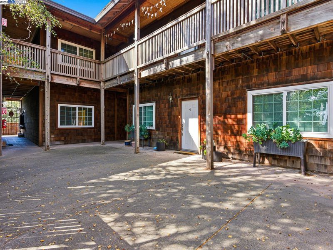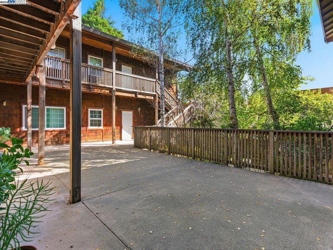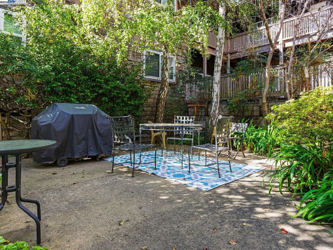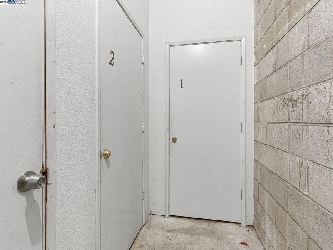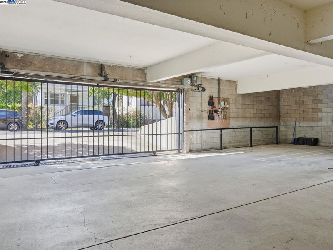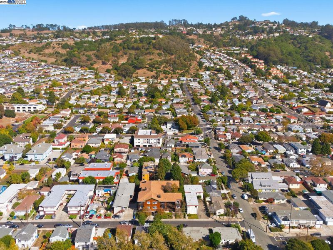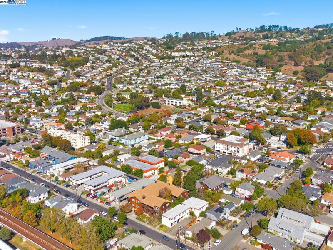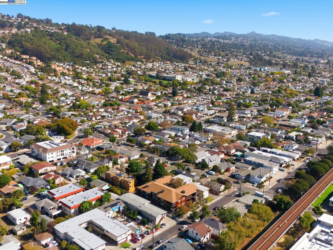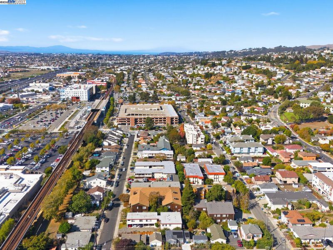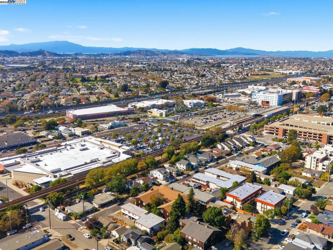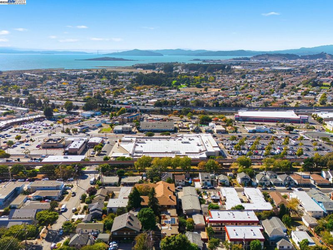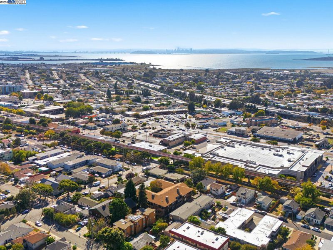
$499,000
865
SQ FT
$577
SQ/FT
1708 Lexington Ave, #2
@ Blake St. - El Cerrito
- 2 Bed
- 1 Bath
- 1 Park
- 865 sqft
- El Cerrito
-

This home is truly a commuter’s dream in El Cerrito, moments from Del Norte BART, the Ohlone Greenway, and fast connections to I-80. From here, Berkeley and Oakland are an easy hop by train or bike, San Francisco is a straight BART or freeway ride, and Marin/San Rafael is a quick drive over the Richmond–San Rafael Bridge. Set on a classic brown-shingle building, this charming condo offers comfort, convenience, freshly painted with new flooring in generous-sized bedrooms. Enjoy an open layout with seamless flow between living and dining areas, plus a private patio off the bedroom perfect for morning coffee or evening unwind. The open kitchen provides ample cabinetry and prep space, while in-unit laundry adds everyday convenience. A standout perk is the enclosed garage offering secure parking (no street search), along with bonus on-site storage space. Secluded yet close to groceries, cafés, parks, and schools, this home offers flexibility, value, and location all in one. Perfect as a first home or a smart addition to your investment property portfolio for long-term value. Offered as-is, ready for you to personalize at your own pace and build lasting equity. With its practical layout and unbeatable access, 1708 Lexington Ave unit 2 is more than a home - it’s your East Bay launchpad.
- Current Status
- New
- Original Price
- $499,000
- List Price
- $499,000
- On Market Date
- Oct 29, 2025
- Property Type
- Condominium
- D/N/S
- El Cerrito
- Zip Code
- 94530
- MLS ID
- 41116072
- APN
- 5025600023
- Year Built
- 1991
- Stories in Building
- 1
- Possession
- Close Of Escrow
- Data Source
- MAXEBRDI
- Origin MLS System
- BAY EAST
Summit Public School K2
Charter 7-12
Students: 533 Distance: 0.2mi
St. John The Baptist
Private K-8 Elementary, Religious, Coed
Students: 189 Distance: 0.2mi
Hb6 Christian Academy
Private K-11
Students: NA Distance: 0.3mi
Stege Elementary School
Public K-6 Elementary
Students: 260 Distance: 0.5mi
Montessori Family School
Private K-8 Montessori, Elementary, Nonprofit
Students: 125 Distance: 0.7mi
Caliber Beta Academy
Charter K-8
Students: 802 Distance: 0.8mi
- Bed
- 2
- Bath
- 1
- Parking
- 1
- Below Building Parking, Garage Door Opener
- SQ FT
- 865
- SQ FT Source
- Public Records
- Pool Info
- None
- Kitchen
- Dishwasher, Gas Range, Microwave, Free-Standing Range, Laminate Counters, Gas Range/Cooktop, Range/Oven Free Standing
- Cooling
- None
- Disclosures
- Nat Hazard Disclosure, Disclosure Package Avail
- Entry Level
- 1
- Exterior Details
- Unit Faces Street
- Flooring
- Hardwood, Laminate, Tile
- Foundation
- Fire Place
- Living Room, Wood Burning
- Heating
- Individual Rm Controls
- Laundry
- In Unit, Washer/Dryer Stacked Incl
- Main Level
- 2 Bedrooms, 1 Bath, Laundry Facility, Main Entry
- Possession
- Close Of Escrow
- Architectural Style
- Brown Shingle
- Non-Master Bathroom Includes
- Shower Over Tub, Tile
- Construction Status
- Existing
- Additional Miscellaneous Features
- Unit Faces Street
- Location
- Rectangular Lot
- Roof
- Composition Shingles
- Water and Sewer
- Public
- Fee
- $450
MLS and other Information regarding properties for sale as shown in Theo have been obtained from various sources such as sellers, public records, agents and other third parties. This information may relate to the condition of the property, permitted or unpermitted uses, zoning, square footage, lot size/acreage or other matters affecting value or desirability. Unless otherwise indicated in writing, neither brokers, agents nor Theo have verified, or will verify, such information. If any such information is important to buyer in determining whether to buy, the price to pay or intended use of the property, buyer is urged to conduct their own investigation with qualified professionals, satisfy themselves with respect to that information, and to rely solely on the results of that investigation.
School data provided by GreatSchools. School service boundaries are intended to be used as reference only. To verify enrollment eligibility for a property, contact the school directly.
