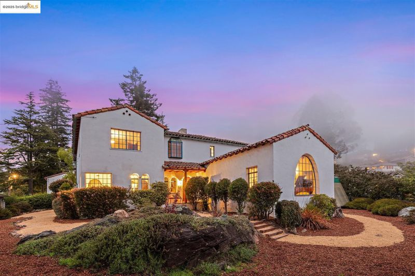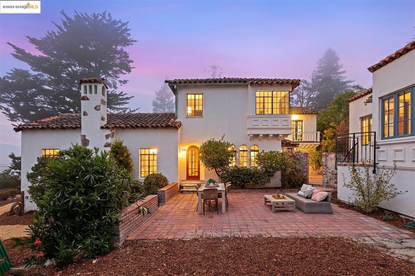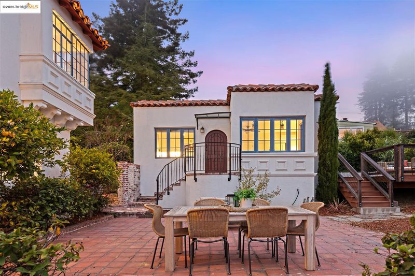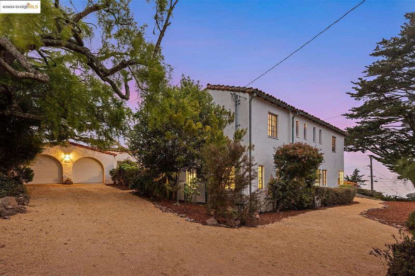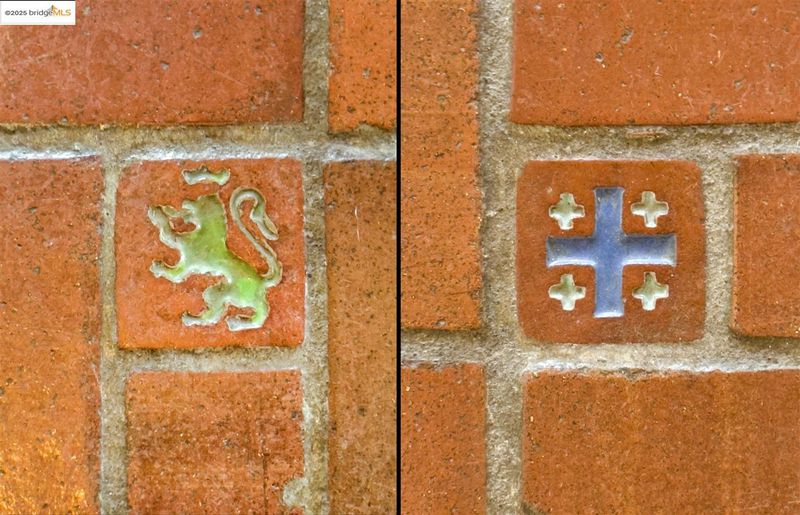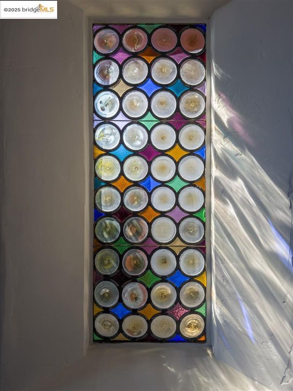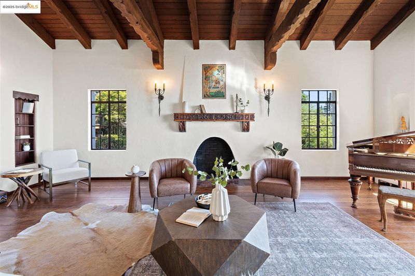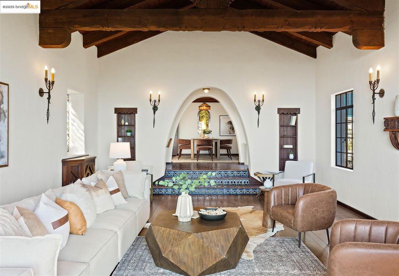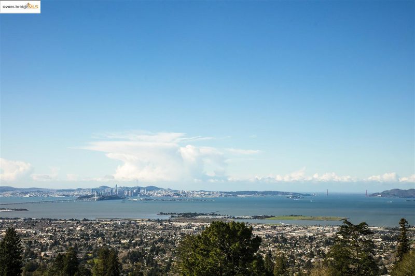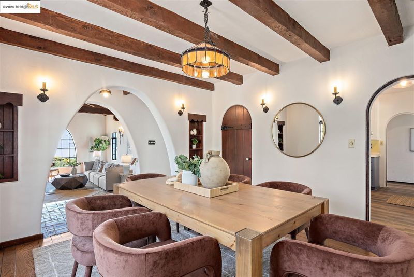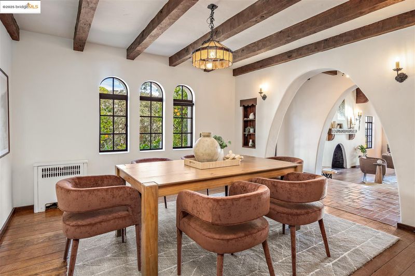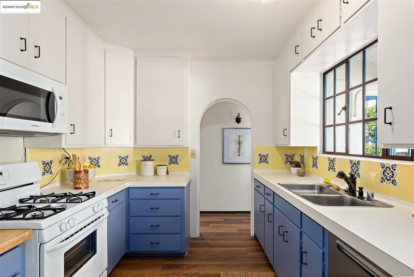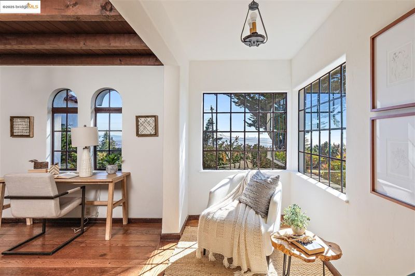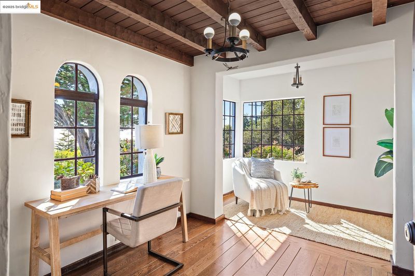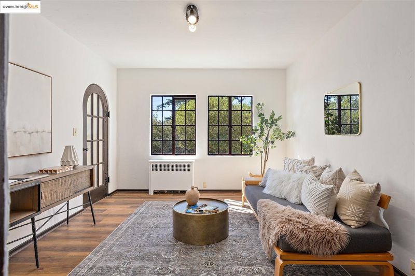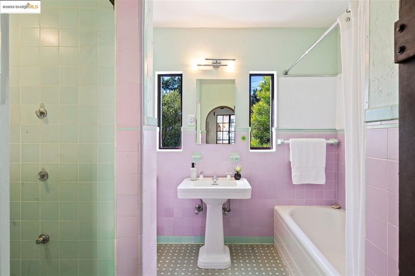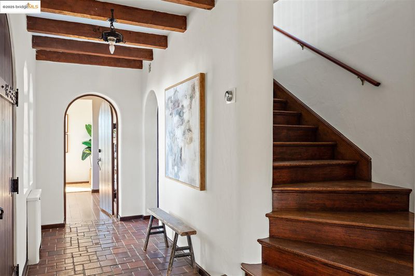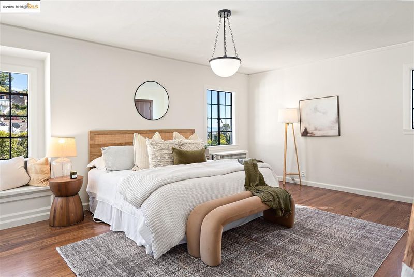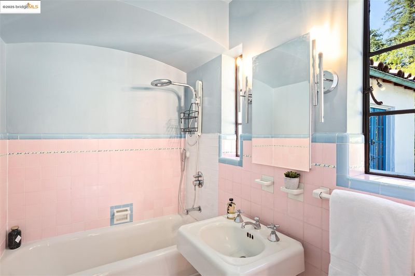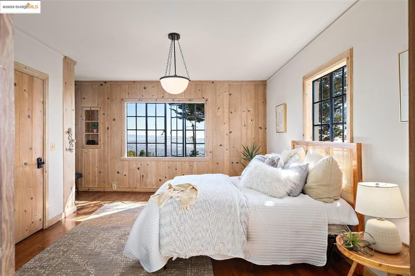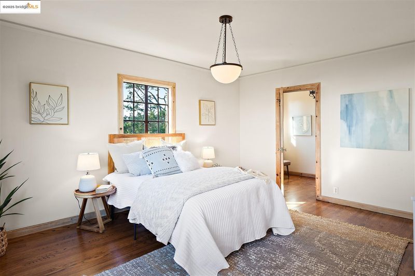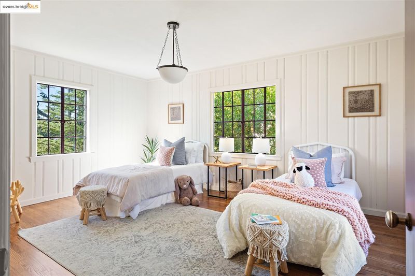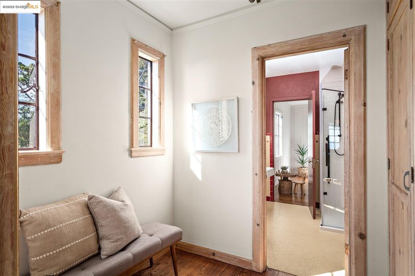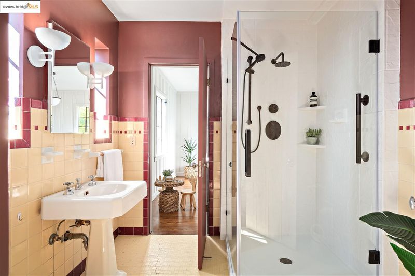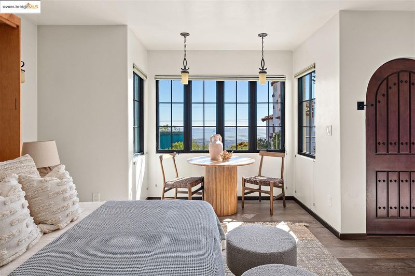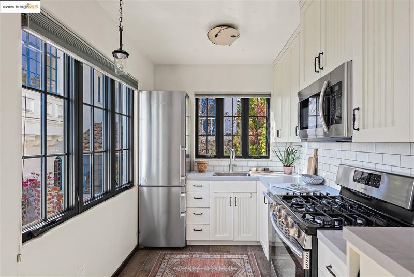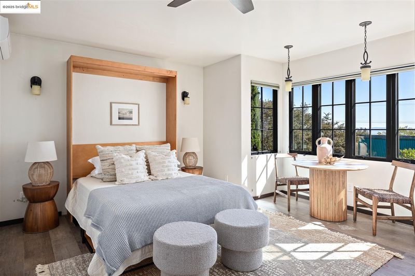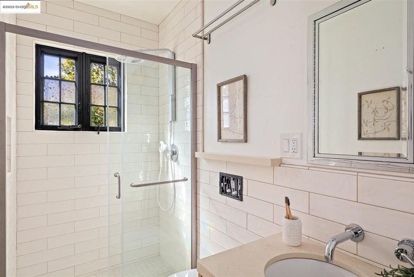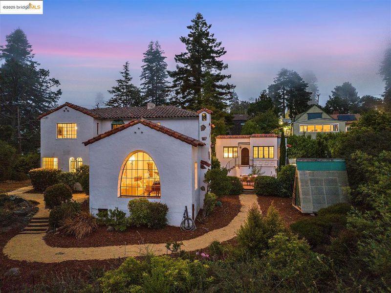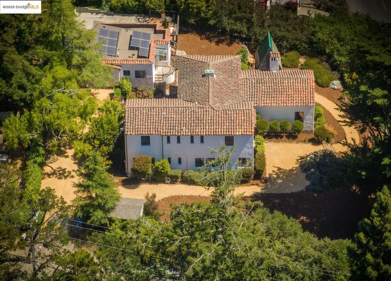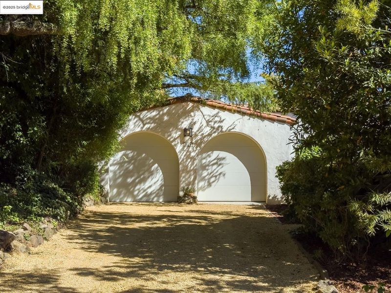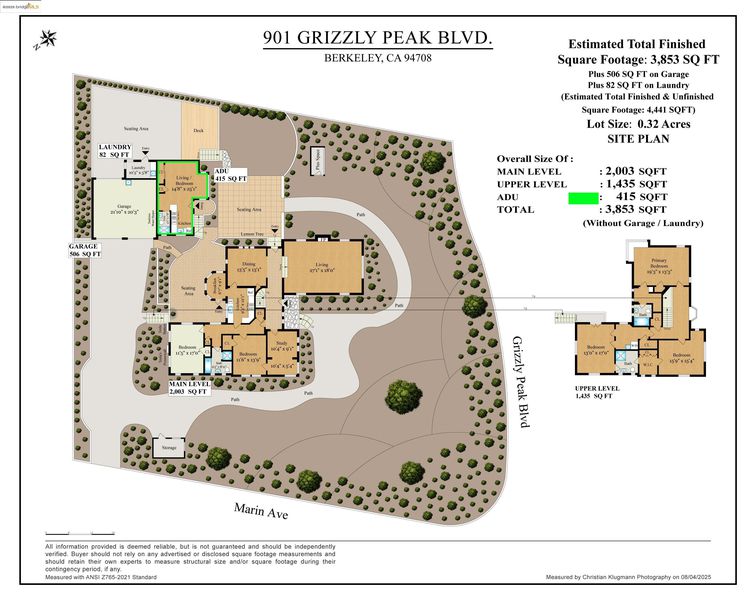
$2,000,000
3,800
SQ FT
$526
SQ/FT
901 Grizzly Peak Blvd
@ Marin Ave - Grizzly Peak, Berkeley
- 6 Bed
- 4 Bath
- 2 Park
- 3,800 sqft
- Berkeley
-

-
Sat Aug 16, 2:00 pm - 4:00 pm
Open Aug 15th and 17th from 2-4PM
-
Sun Aug 17, 2:00 pm - 4:00 pm
Open Aug 15th and 17th from 2-4PM
Located in the Berkeley hills just minutes to Solano Ave's many renowned attractions, this exceptional 1929 Spanish Colonial Revival home offers unparalleled views, beautifully preserved original details, unusually spacious square footage, and a thoughtfully designed detached ADU. Situated on nearly one-third acre, the 2-story primary home features 5BR, 3BA, formal living + dining rooms, a library/home office (potential 6th BR), and an eat-in kitchen, while the ADU includes a kitchen, one full BA + a flex room that converts to a BR with a built-in Murphy bed. Unobstructed western panoramic views encompassing the San Francisco Bay & city skyline, Oakland and the Bay Bridge & beyond are visible from many rooms in the home, the outdoor decks + patios, & the ADU. Original decorative details throughout include arched doorways + doors, white plaster walls, hardwood floors, decorative terra cotta tiles, fabulous wrought iron railings & light fixtures, wood-beamed ceilings and an impressive living room fireplace beneath an artful tile mural. Two main floor BRs + 3 upstairs BRs, all well sized. The BAs maintain the original 1920s colorful Art Deco tiles--beautiful! Grand Berkeley estates with this much original detail, and in this condition, rarely come to market. A truly stunning home.
- Current Status
- New
- Original Price
- $2,000,000
- List Price
- $2,000,000
- On Market Date
- Aug 12, 2025
- Property Type
- Detached
- D/N/S
- Grizzly Peak
- Zip Code
- 94708
- MLS ID
- 41107922
- APN
- 632967175
- Year Built
- 1929
- Stories in Building
- 2
- Possession
- Close Of Escrow
- Data Source
- MAXEBRDI
- Origin MLS System
- Bridge AOR
Cragmont Elementary School
Public K-5 Elementary
Students: 377 Distance: 0.3mi
Cragmont Elementary School
Public K-5 Elementary
Students: 384 Distance: 0.4mi
Oxford Elementary School
Public K-5 Elementary
Students: 302 Distance: 0.7mi
Oxford Elementary School
Public K-5 Elementary
Students: 281 Distance: 0.7mi
School Of The Madeleine
Private K-8 Elementary, Religious, Coed
Students: 313 Distance: 1.0mi
Thousand Oaks Elementary School
Public K-5 Elementary
Students: 441 Distance: 1.1mi
- Bed
- 6
- Bath
- 4
- Parking
- 2
- Detached, Side Yard Access, Space Per Unit - 2, Electric Vehicle Charging Station(s), Drive Thru Garage, Garage Faces Rear, Garage Door Opener
- SQ FT
- 3,800
- SQ FT Source
- Public Records
- Lot SQ FT
- 20,947.0
- Lot Acres
- 0.481 Acres
- Pool Info
- None
- Kitchen
- Gas Range, Free-Standing Range, Refrigerator, Washer, Electric Water Heater, Breakfast Nook, Gas Range/Cooktop, Range/Oven Free Standing
- Cooling
- None
- Disclosures
- Nat Hazard Disclosure
- Entry Level
- Exterior Details
- Garden, Back Yard, Dog Run, Front Yard, Garden/Play, Side Yard, Sprinklers Automatic, Sprinklers Front, Sprinklers Side, Storage, Landscape Back, Landscape Front, Private Entrance, Yard Space
- Flooring
- Hardwood Flrs Throughout, Tile
- Foundation
- Fire Place
- Brick
- Heating
- Radiant
- Laundry
- 220 Volt Outlet, Dryer, Hookups Only, Washer
- Upper Level
- 3 Bedrooms, 2 Baths
- Main Level
- 2 Bedrooms, 1 Bath
- Views
- Bay, Bay Bridge, City Lights, Golden Gate Bridge, San Francisco, Water, Bridge(s), City
- Possession
- Close Of Escrow
- Architectural Style
- Mediterranean
- Non-Master Bathroom Includes
- Shower Over Tub, Stall Shower, Tile, Jack & Jill
- Construction Status
- Existing
- Additional Miscellaneous Features
- Garden, Back Yard, Dog Run, Front Yard, Garden/Play, Side Yard, Sprinklers Automatic, Sprinklers Front, Sprinklers Side, Storage, Landscape Back, Landscape Front, Private Entrance, Yard Space
- Location
- Corner Lot, Level, Premium Lot, Secluded, Back Yard, Front Yard, Landscaped, Private, Sprinklers In Rear
- Roof
- Rolled/Hot Mop, Tile
- Water and Sewer
- Public
- Fee
- Unavailable
MLS and other Information regarding properties for sale as shown in Theo have been obtained from various sources such as sellers, public records, agents and other third parties. This information may relate to the condition of the property, permitted or unpermitted uses, zoning, square footage, lot size/acreage or other matters affecting value or desirability. Unless otherwise indicated in writing, neither brokers, agents nor Theo have verified, or will verify, such information. If any such information is important to buyer in determining whether to buy, the price to pay or intended use of the property, buyer is urged to conduct their own investigation with qualified professionals, satisfy themselves with respect to that information, and to rely solely on the results of that investigation.
School data provided by GreatSchools. School service boundaries are intended to be used as reference only. To verify enrollment eligibility for a property, contact the school directly.
