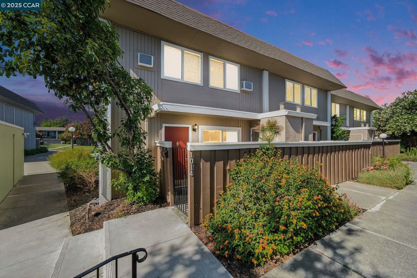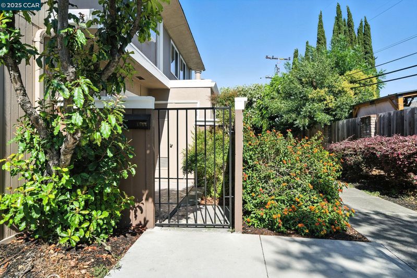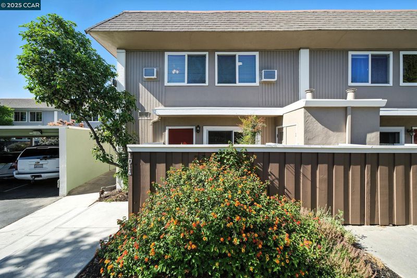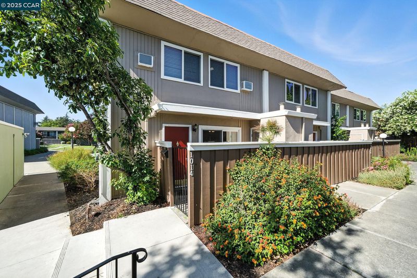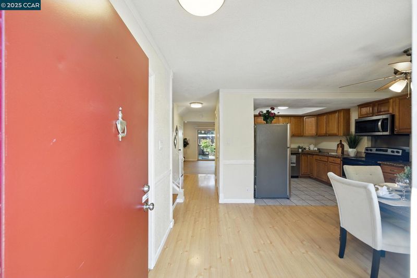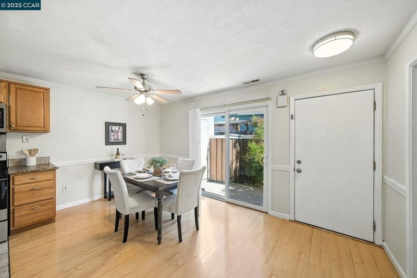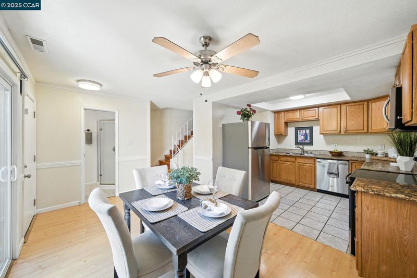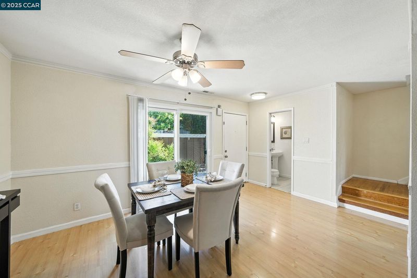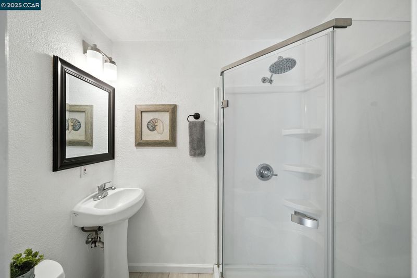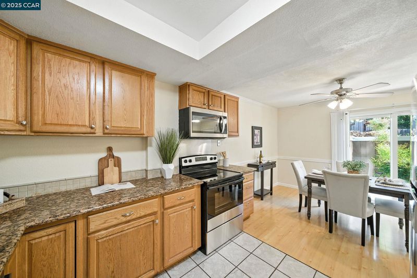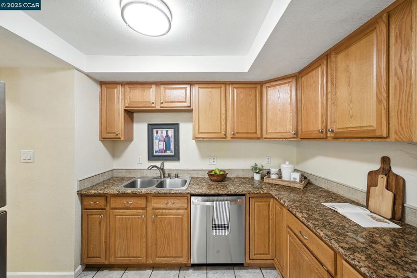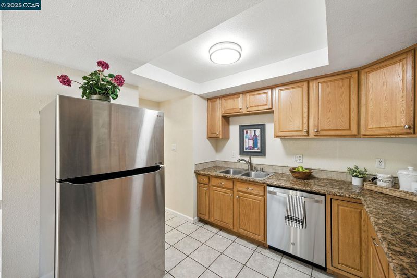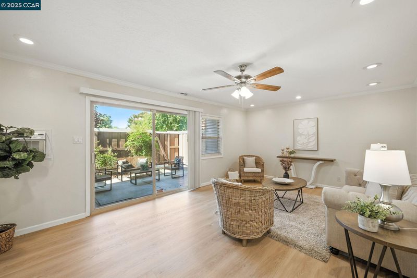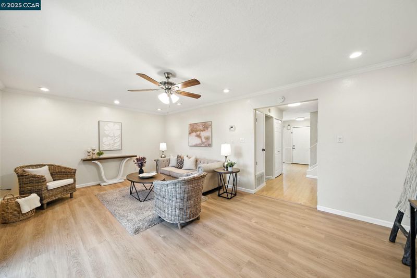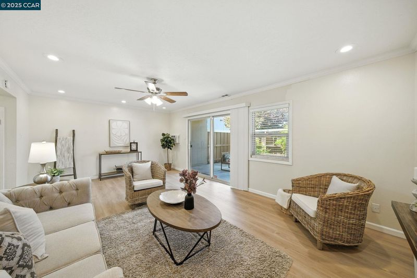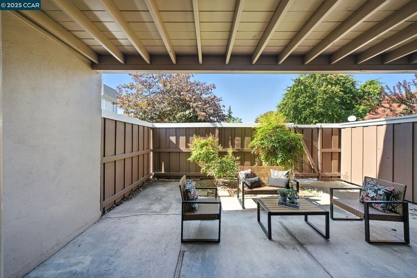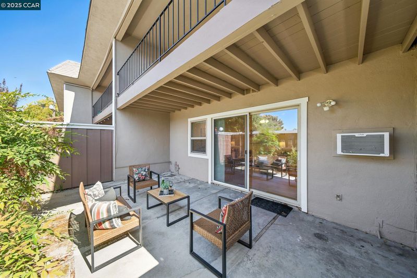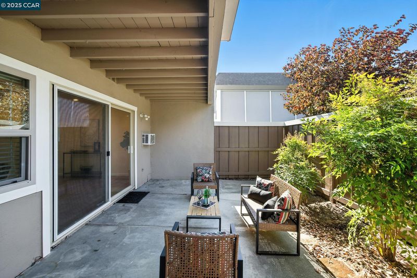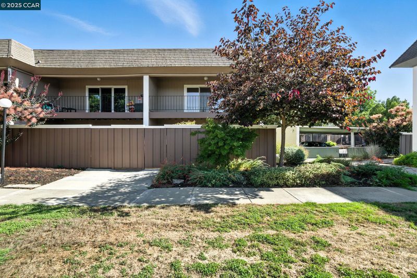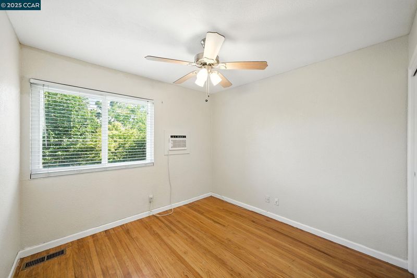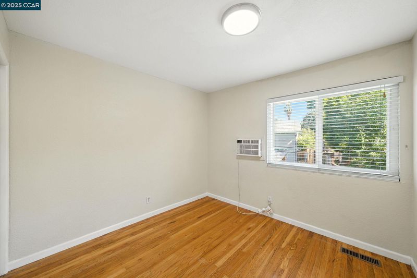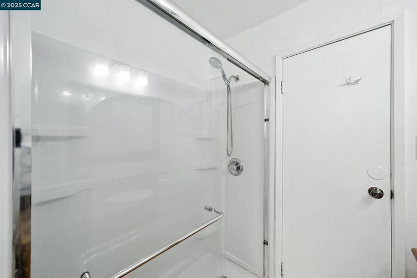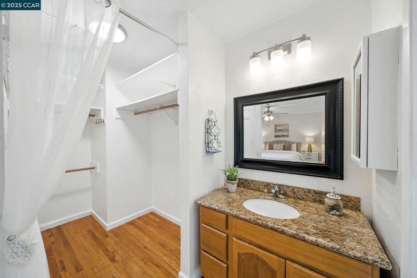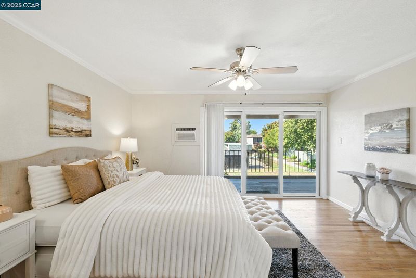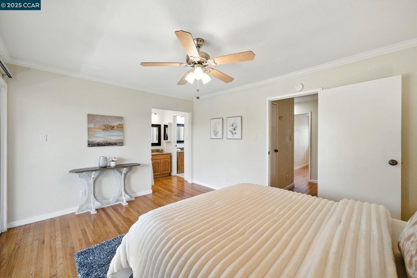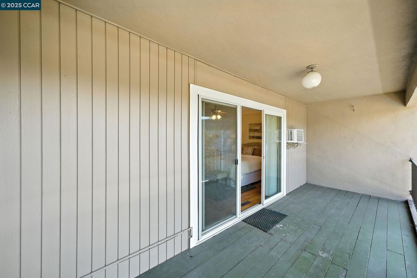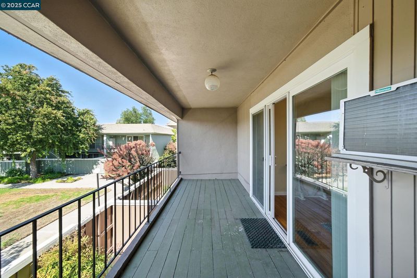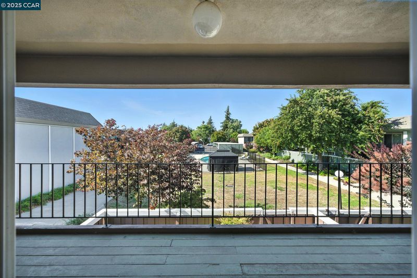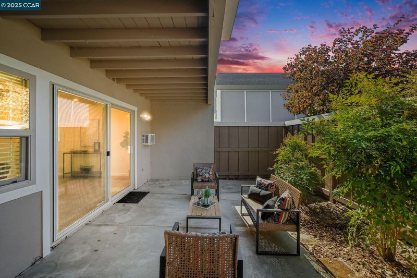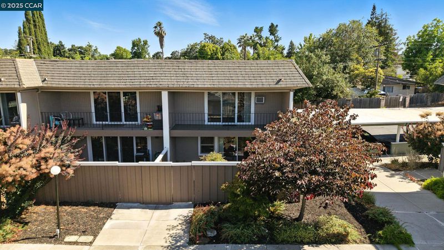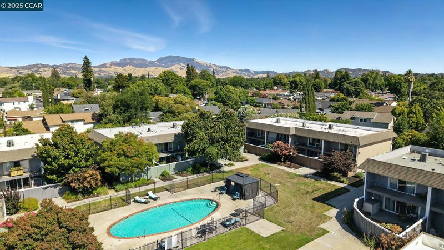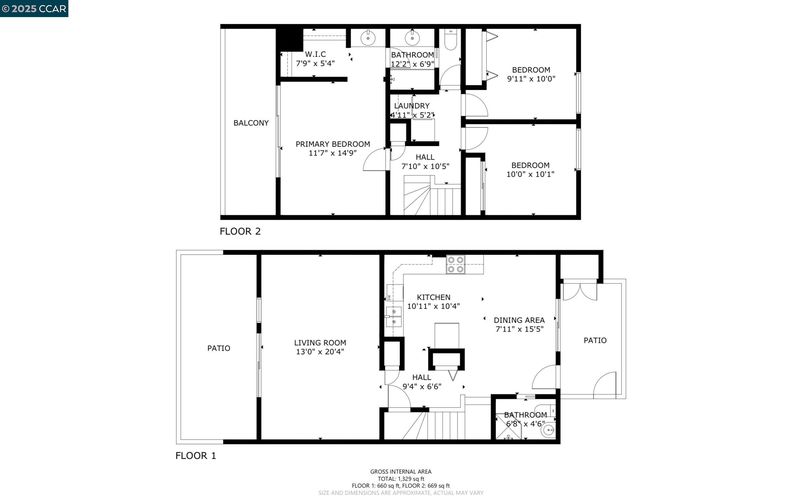
$545,000
1,386
SQ FT
$393
SQ/FT
1014 Bancroft Rd
@ Hookson - Colony Park, Concord
- 3 Bed
- 2 Bath
- 0 Park
- 1,386 sqft
- Concord
-

-
Sun Aug 3, 1:30 pm - 4:00 pm
Open 1:30-4:00pm. Property is vacant. Go show and sell!
Stylish End-Unit Townhome in Prime Colony Park Location! This spacious 2-story home offers peace and privacy at the back of the complex with serene greenbelt views. Inside, enjoy a beautifully updated kitchen, rich wood flooring, dual-pane windows, recessed lighting, crown molding, and tasteful neutral tones throughout. Thoughtful features like ceiling fans, two private patios, and a primary suite with a private deck overlooking the pool and greenery make this home both comfortable and inviting. A rare end-unit opportunity in an excellent community — Don’t miss it!
- Current Status
- New
- Original Price
- $545,000
- List Price
- $545,000
- On Market Date
- Jul 28, 2025
- Property Type
- Townhouse
- D/N/S
- Colony Park
- Zip Code
- 94518
- MLS ID
- 41106305
- APN
- 1483400162
- Year Built
- 1964
- Stories in Building
- 2
- Possession
- Close Of Escrow
- Data Source
- MAXEBRDI
- Origin MLS System
- CONTRA COSTA
Legacy Academy
Private 1-12 Religious, Nonprofit
Students: 36 Distance: 0.2mi
Fair Oaks Elementary School
Public K-5 Elementary, Coed
Students: 334 Distance: 0.3mi
Spectrum Center-Fair Oaks Collaborative Camp
Private K-6 Coed
Students: NA Distance: 0.4mi
Diablo Community Day School
Public 7-12 Opportunity Community
Students: 20 Distance: 0.5mi
Fusion Academy Walnut Creek
Private 6-12
Students: 55 Distance: 0.8mi
Benham Academy
Private K-12
Students: NA Distance: 0.8mi
- Bed
- 3
- Bath
- 2
- Parking
- 0
- Carport, Guest
- SQ FT
- 1,386
- SQ FT Source
- Public Records
- Lot SQ FT
- 1,220.0
- Lot Acres
- 0.03 Acres
- Pool Info
- In Ground, Community
- Kitchen
- Dishwasher, Microwave, Gas Water Heater, 220 Volt Outlet, Tile Counters, Eat-in Kitchen, Updated Kitchen
- Cooling
- Ceiling Fan(s), Wall/Window Unit(s)
- Disclosures
- None
- Entry Level
- 1
- Exterior Details
- Unit Faces Common Area
- Flooring
- Tile, Carpet, Wood
- Foundation
- Fire Place
- None
- Heating
- Forced Air
- Laundry
- Laundry Room
- Upper Level
- 2 Bedrooms, 1 Bath, Laundry Facility
- Main Level
- 1 Bath, Main Entry
- Possession
- Close Of Escrow
- Architectural Style
- Other
- Construction Status
- Existing
- Additional Miscellaneous Features
- Unit Faces Common Area
- Location
- Other
- Roof
- Unknown
- Water and Sewer
- Public
- Fee
- $435
MLS and other Information regarding properties for sale as shown in Theo have been obtained from various sources such as sellers, public records, agents and other third parties. This information may relate to the condition of the property, permitted or unpermitted uses, zoning, square footage, lot size/acreage or other matters affecting value or desirability. Unless otherwise indicated in writing, neither brokers, agents nor Theo have verified, or will verify, such information. If any such information is important to buyer in determining whether to buy, the price to pay or intended use of the property, buyer is urged to conduct their own investigation with qualified professionals, satisfy themselves with respect to that information, and to rely solely on the results of that investigation.
School data provided by GreatSchools. School service boundaries are intended to be used as reference only. To verify enrollment eligibility for a property, contact the school directly.
