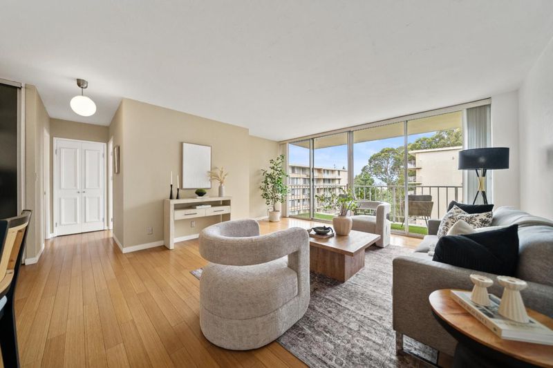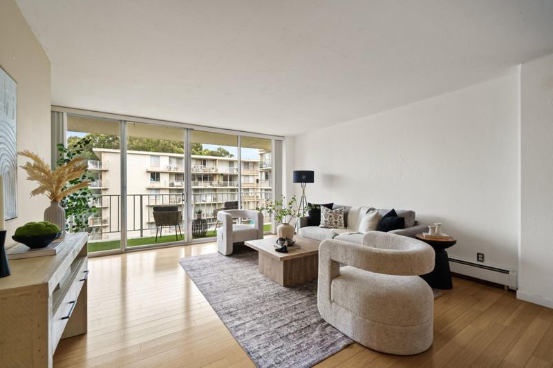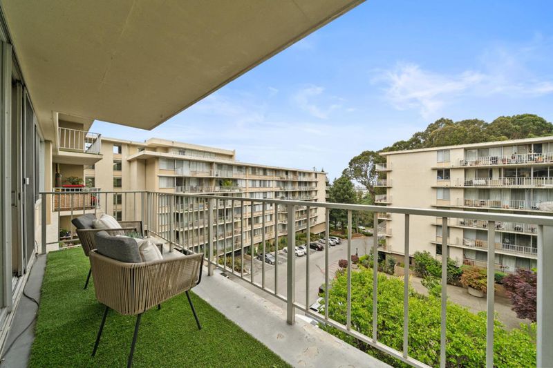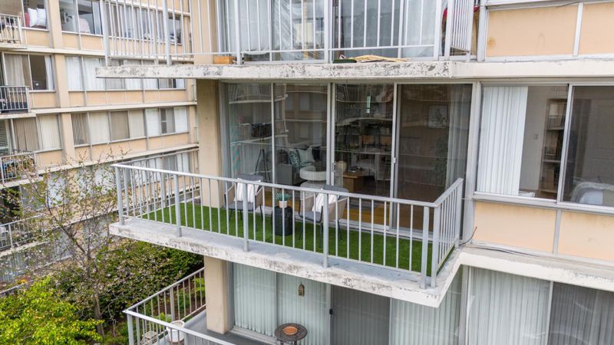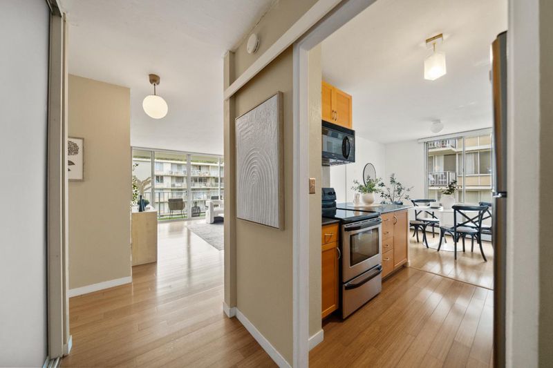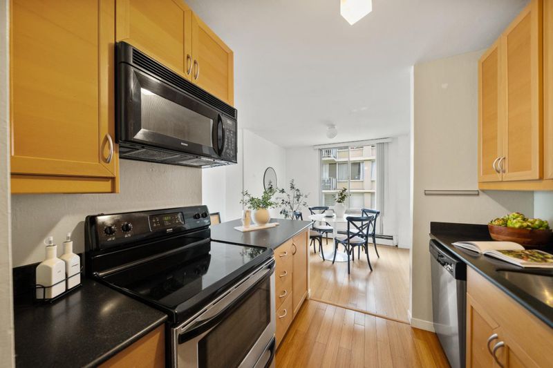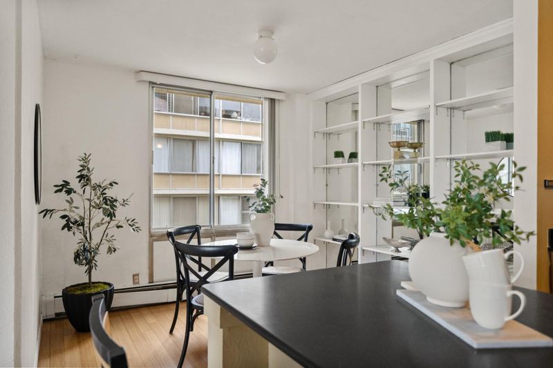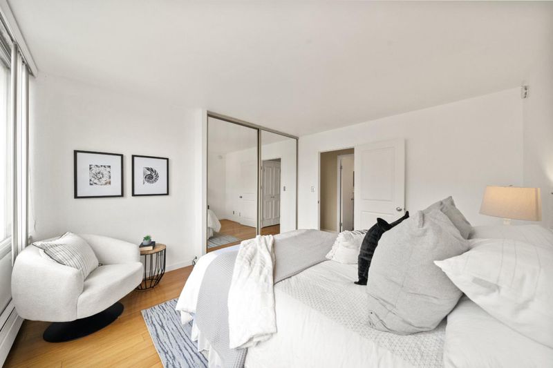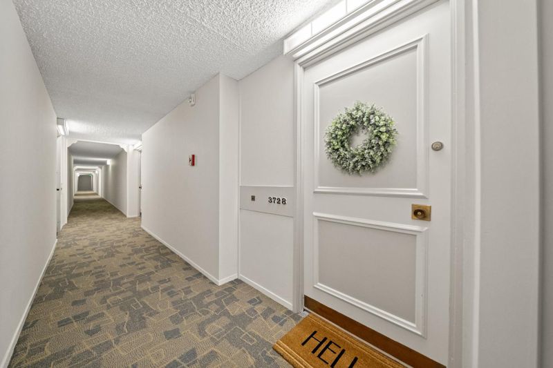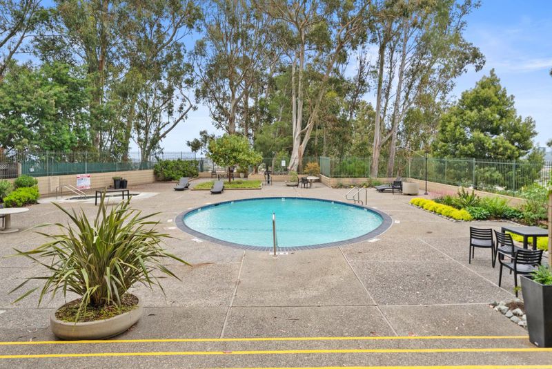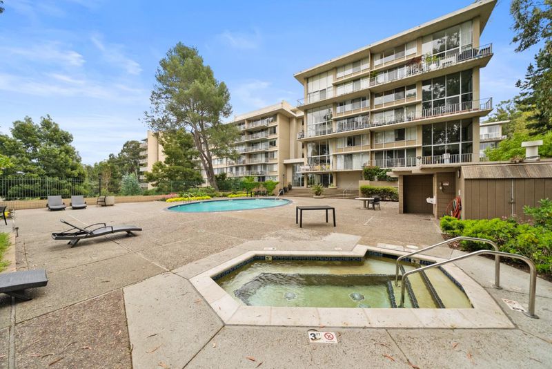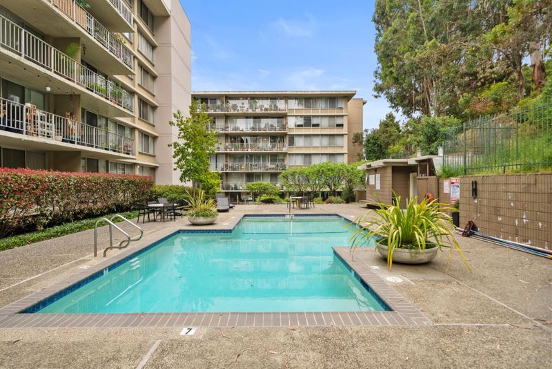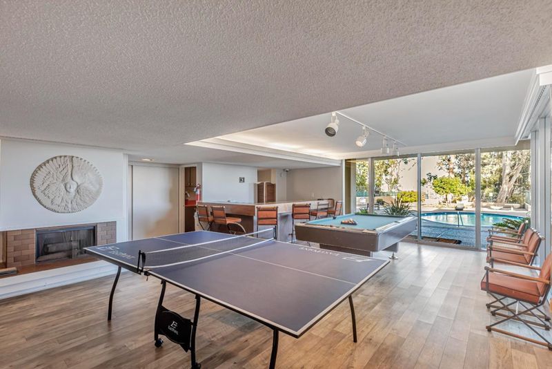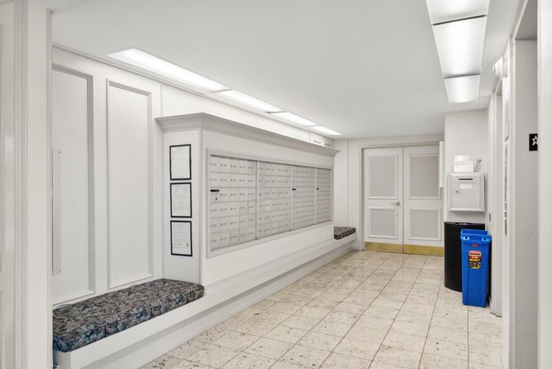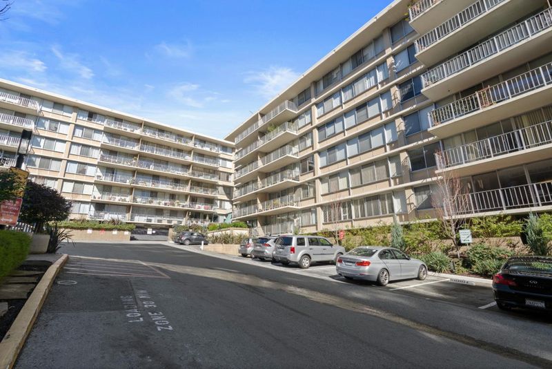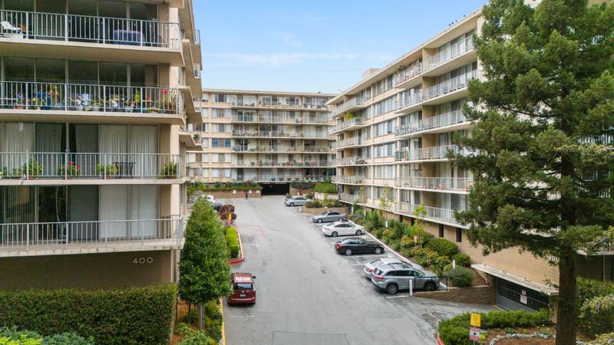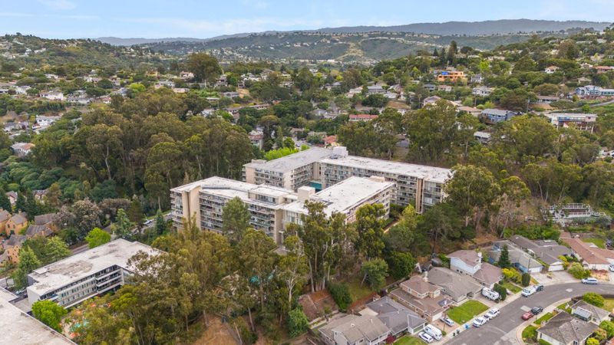
$545,000
722
SQ FT
$755
SQ/FT
300 Davey Glen Road, #3728
@ El Camino Real - 362 - Belmont Country Club Etc., Belmont
- 1 Bed
- 1 Bath
- 1 Park
- 722 sqft
- BELMONT
-

Gorgeous & Rare Corner Unit Condo in a Desirable Belmont Neighborhood. A Very Limited Number of Condos in The Belmont are Corner Units w/Only One Shared Wall. Great Natural Light w/Sweeping Views from the Private Balcony. Amazing Resort Style Living at The Belmont. Posh Top Shelf Amenities that include Two Sparkling Pools & Spas, Fitness Center, Billiards Room & a Community Sky Room Deck Lounge w/Stunning Views. Unit 3728 is in Pristine/Updated Condition with a Fantastic Floor Plan. Very Airy, Private & Bright. Spacious Living Area Perfect for Entertaining with Friends & Family. Wonderful Kitchen w/Granite Counters, an Abundance of Cabinets & Great Appliances. Nice Sized Bedroom, Spacious Closet & Updated Full Bathroom. A Meticulously Maintained HOA Community w/Well Manicured Grounds & Majestic Eucalyptus Trees, Tranquil Walking Paths, Vibrant Sunsets & Sweeping Bay Views. A Safe Secured Building. One Reserved Parking Space & Storage Unit. HOA Fee Covers: Heating/Water/Garbage & all the Lavish Amenities. Amazing Location near Great Restaurants, Shopping & Entertainment. Easy Commute Access via Caltrain Station & Freeways. Steps Away from the Beautiful Davey Glen & Twin Pines Parks. Top Rated Belmont Schools. A Wonderful Opportunity Awaits with this Lovely Condo in The Belmont.
- Days on Market
- 5 days
- Current Status
- Active
- Original Price
- $545,000
- List Price
- $545,000
- On Market Date
- Apr 25, 2025
- Property Type
- Condominium
- Area
- 362 - Belmont Country Club Etc.
- Zip Code
- 94002
- MLS ID
- ML82004257
- APN
- 106-210-160
- Year Built
- 1965
- Stories in Building
- 1
- Possession
- COE
- Data Source
- MLSL
- Origin MLS System
- MLSListings, Inc.
Central Elementary School
Public K-5 Elementary
Students: 440 Distance: 0.2mi
Notre Dame Elementary School
Private K-8 Elementary, Religious, Coed
Students: 236 Distance: 0.6mi
Nesbit Elementary School
Public K-8 Elementary
Students: 670 Distance: 0.6mi
Notre Dame High School
Private 9-12 Secondary, Religious, All Female
Students: 448 Distance: 0.7mi
George Hall Elementary School
Public K-5 Elementary, Yr Round
Students: 432 Distance: 0.9mi
Centennial Montessori School
Private 1-4
Students: 11 Distance: 1.0mi
- Bed
- 1
- Bath
- 1
- Shower over Tub - 1, Updated Bath
- Parking
- 1
- Assigned Spaces, Attached Garage, Covered Parking, Electric Gate, Gate / Door Opener, Guest / Visitor Parking
- SQ FT
- 722
- SQ FT Source
- Unavailable
- Pool Info
- Community Facility, Pool - Heated, Spa / Hot Tub
- Kitchen
- Countertop - Granite, Dishwasher, Garbage Disposal, Microwave, Oven Range - Electric, Refrigerator
- Cooling
- None
- Dining Room
- Breakfast Bar, Dining Area
- Disclosures
- NHDS Report
- Family Room
- Kitchen / Family Room Combo
- Flooring
- Hardwood, Tile
- Foundation
- Other
- Heating
- Baseboard
- Laundry
- Community Facility
- Possession
- COE
- * Fee
- $564
- Name
- The Belmont Homeowners Association
- *Fee includes
- Garbage, Heating, Insurance - Common Area, Landscaping / Gardening, Maintenance - Common Area, Management Fee, Pool, Spa, or Tennis, Reserves, Roof, Water, and Water / Sewer
MLS and other Information regarding properties for sale as shown in Theo have been obtained from various sources such as sellers, public records, agents and other third parties. This information may relate to the condition of the property, permitted or unpermitted uses, zoning, square footage, lot size/acreage or other matters affecting value or desirability. Unless otherwise indicated in writing, neither brokers, agents nor Theo have verified, or will verify, such information. If any such information is important to buyer in determining whether to buy, the price to pay or intended use of the property, buyer is urged to conduct their own investigation with qualified professionals, satisfy themselves with respect to that information, and to rely solely on the results of that investigation.
School data provided by GreatSchools. School service boundaries are intended to be used as reference only. To verify enrollment eligibility for a property, contact the school directly.
