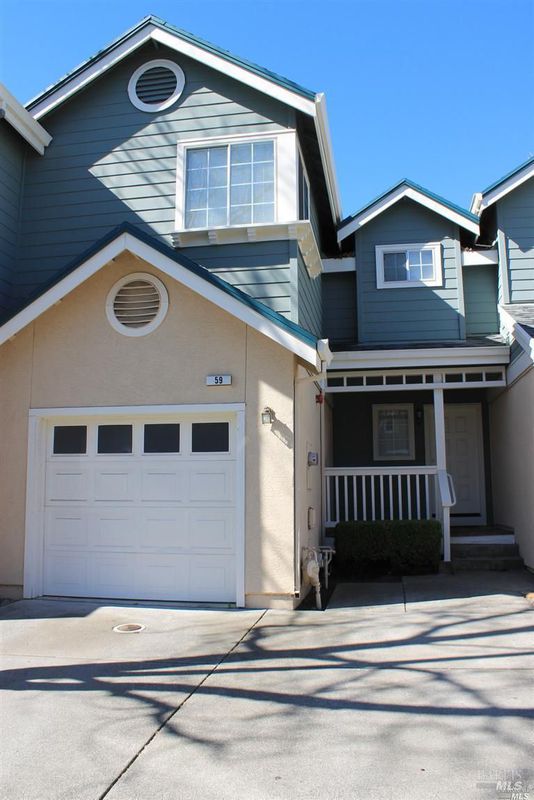
$425,000
1,285
SQ FT
$331
SQ/FT
59 Manchester W Drive
@ Chaucer Ln - Fairfield 1, Fairfield
- 3 Bed
- 3 (2/1) Bath
- 3 Park
- 1,285 sqft
- Fairfield
-

Pictures coming on 7/29/25. Welcome to this charming two-story townhouse, located a few miles from Travis Air Force Base and Travis Unified Schools. Property features three bedrooms, two and a half baths, one car garage with two car driveway. There is also a loft upstairs. Property has a back patio and you're only a few steps to the park, pool, and gym. Simulated hardwood flooring downstairs and carpeted stairs and upstairs rooms and loft. These 3 three bedroom townhouses don't come often so they are desirable, great location and it is ready for your personal touches. All units are well maintained by the HOA. Grounds and landscape are professionally managed. Live with the peace of mind that you will not have to maintain the outside or do yard work! Come see this beauty today!
- Days on Market
- 1 day
- Current Status
- Active
- Original Price
- $425,000
- List Price
- $425,000
- On Market Date
- Jul 28, 2025
- Property Type
- Townhouse
- Area
- Fairfield 1
- Zip Code
- 94533
- MLS ID
- 325067237
- APN
- 0174-350-290
- Year Built
- 1993
- Stories in Building
- Unavailable
- Possession
- Seller Rent Back
- Data Source
- BAREIS
- Origin MLS System
Armijo High School
Public 9-12 Secondary
Students: 2108 Distance: 0.1mi
Holy Spirit Elementary School
Private K-8 Elementary, Religious, Coed
Students: 326 Distance: 0.5mi
We R Family Christian School
Private PK-2 Elementary, Religious, Coed
Students: 16 Distance: 0.5mi
Matt Garcia Learning Center
Public 6-12
Students: 226 Distance: 0.6mi
Crystal Middle School
Public 6-8 Middle
Students: 831 Distance: 0.6mi
Fairview Elementary School
Public K-5 Elementary, Yr Round
Students: 587 Distance: 0.7mi
- Bed
- 3
- Bath
- 3 (2/1)
- Double Sinks, Tub w/Shower Over
- Parking
- 3
- Assigned, Garage Door Opener, Garage Facing Front, Guest Parking Available, Uncovered Parking Space
- SQ FT
- 1,285
- SQ FT Source
- Assessor Auto-Fill
- Lot SQ FT
- 1,477.0
- Lot Acres
- 0.0339 Acres
- Pool Info
- Pool House, See Remarks
- Kitchen
- Laminate Counter, Pantry Cabinet
- Cooling
- Ceiling Fan(s), Central
- Dining Room
- Dining/Family Combo, Dining/Living Combo
- Exterior Details
- Uncovered Courtyard
- Family Room
- Cathedral/Vaulted, Great Room
- Living Room
- Cathedral/Vaulted
- Flooring
- Carpet, Laminate, Simulated Wood, Tile
- Foundation
- Concrete
- Fire Place
- Family Room, Wood Burning
- Heating
- Central
- Laundry
- Dryer Included, Electric, Washer Included
- Upper Level
- Bedroom(s), Full Bath(s), Loft, Primary Bedroom
- Main Level
- Dining Room, Family Room, Garage, Kitchen, Partial Bath(s), Street Entrance
- Possession
- Seller Rent Back
- * Fee
- $425
- Name
- Cambridge Estates Managed by LLW
- Phone
- (707) 447-7777
- *Fee includes
- Common Areas, Maintenance Exterior, Maintenance Grounds, Management, Pool, Recreation Facility, and Roof
MLS and other Information regarding properties for sale as shown in Theo have been obtained from various sources such as sellers, public records, agents and other third parties. This information may relate to the condition of the property, permitted or unpermitted uses, zoning, square footage, lot size/acreage or other matters affecting value or desirability. Unless otherwise indicated in writing, neither brokers, agents nor Theo have verified, or will verify, such information. If any such information is important to buyer in determining whether to buy, the price to pay or intended use of the property, buyer is urged to conduct their own investigation with qualified professionals, satisfy themselves with respect to that information, and to rely solely on the results of that investigation.
School data provided by GreatSchools. School service boundaries are intended to be used as reference only. To verify enrollment eligibility for a property, contact the school directly.



