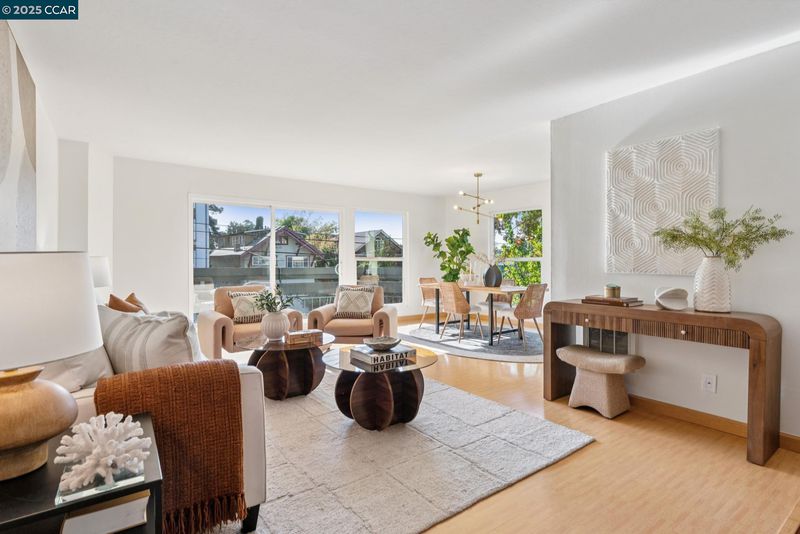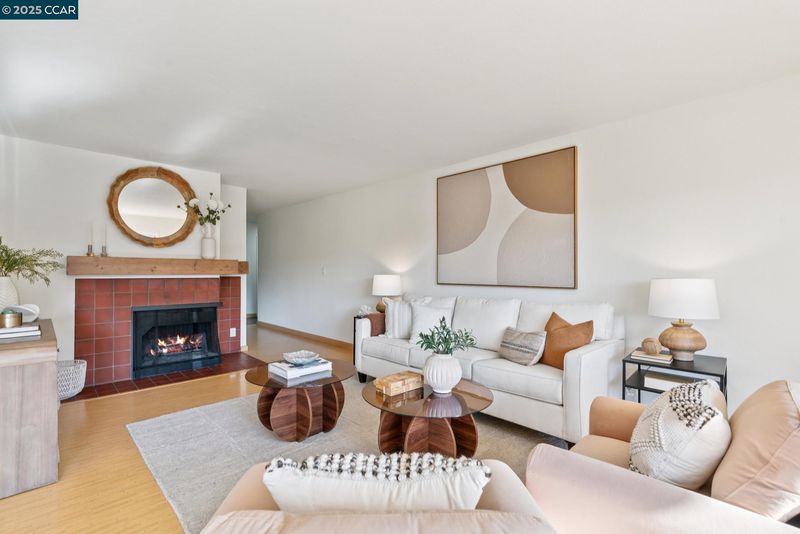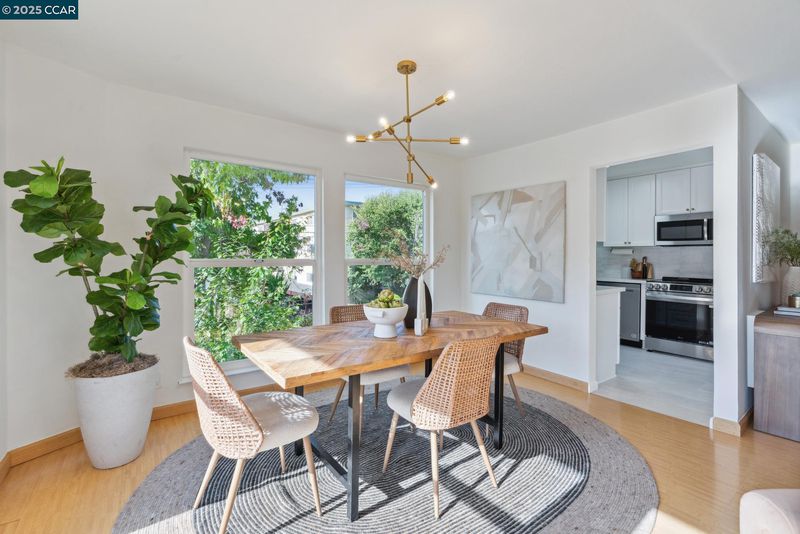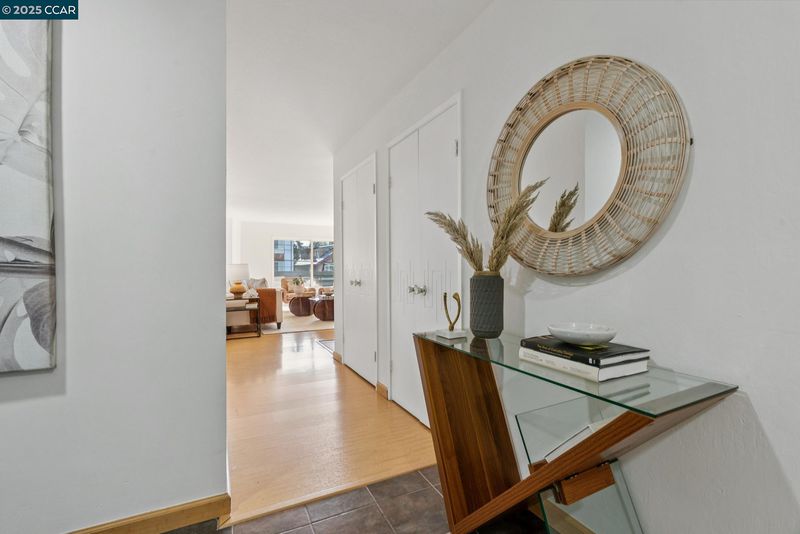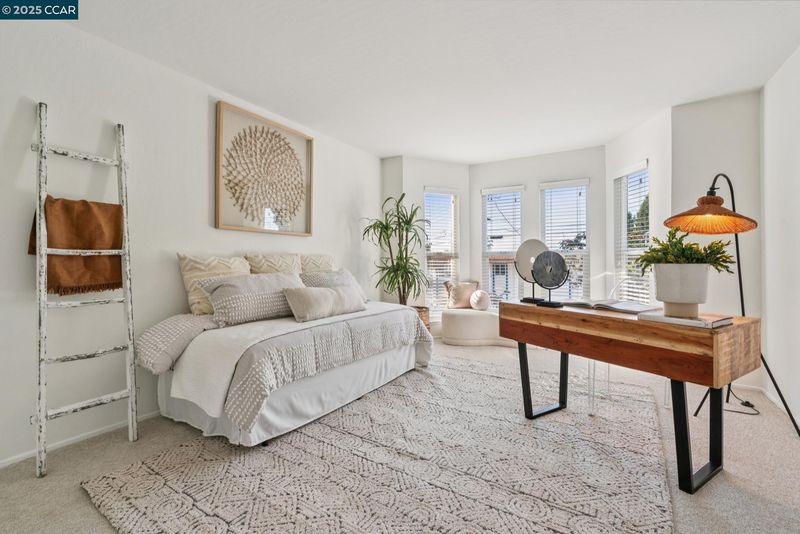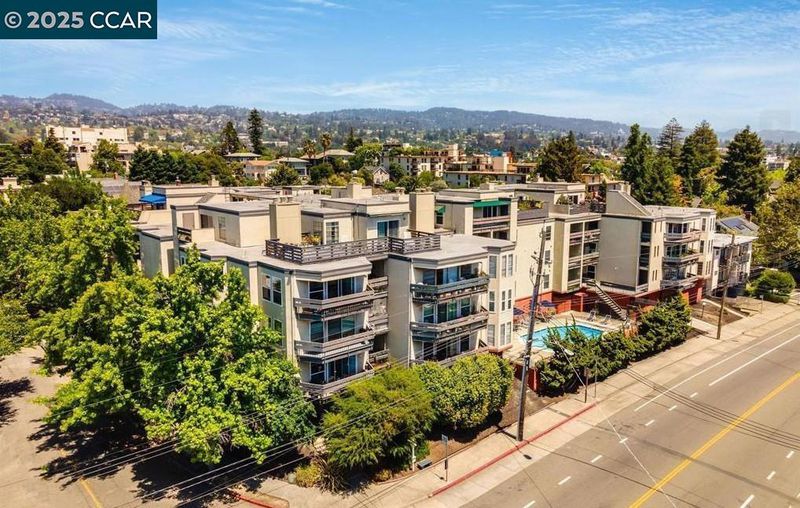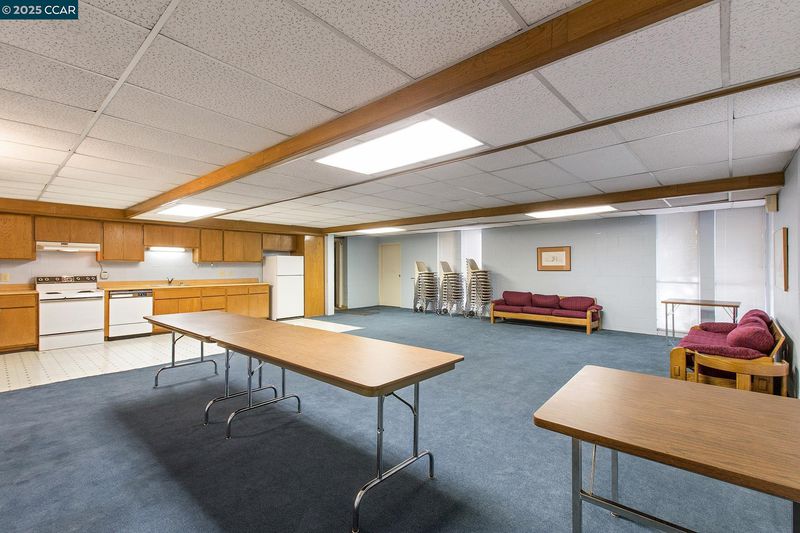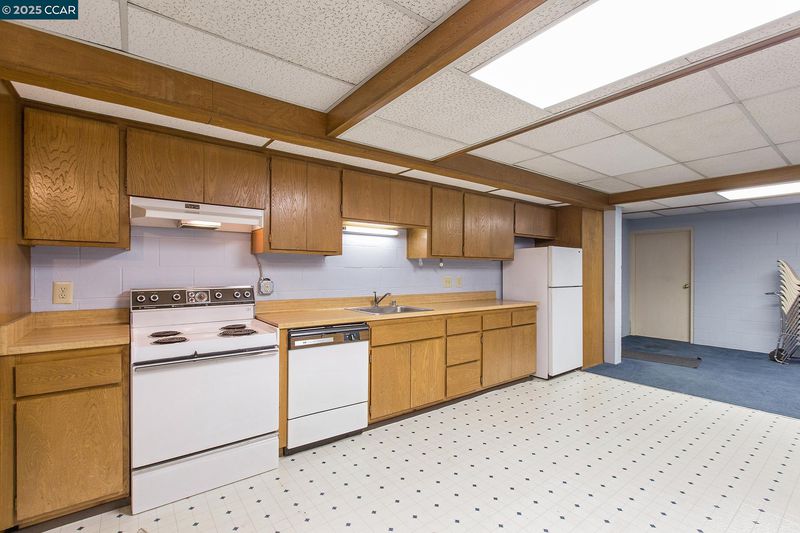
$600,000
1,453
SQ FT
$413
SQ/FT
500 Vernon, #102
@ Santa Clara - Rose Garden, Oakland
- 2 Bed
- 2 Bath
- 1 Park
- 1,453 sqft
- Oakland
-

-
Sun Nov 2, 2:00 pm - 4:30 pm
Rare Corner Unit – Light-Filled, Stylish & Move-In Ready! Don’t miss this rarely available, extra-large 2-bedroom, 2-bath corner unit—one of the largest homes in the building! Bathed in natural light, this beautifully updated residence blends modern style with effortless comfort. Enjoy light wood laminate floors, new carpet, fresh paint, and designer lighting throughout. The renovated kitchen shines with sleek finishes and quality appliances, opening seamlessly to spacious living and dining areas with a cozy fireplace and access to a private balcony—perfect for morning coffee or evening wine. Both bedrooms are generously sized, offering excellent closet space and smart storage solutions for easy, low-maintenance living. Deeded parking in a secure garage plus access to a pool, sauna, and laundry facilities complete the package. Located in a prime, commuter-friendly neighborhood, just minutes to SF-bound buses, MacArthur BART, and Highways 24, 580 & 980. Explore nearby Piedmont Ave, Grand Ave, and Lake M
-
Sun Nov 9, 2:00 pm - 4:30 pm
Rare Corner Unit – Light-Filled, Stylish & Move-In Ready! Don’t miss this rarely available, extra-large 2-bedroom, 2-bath corner unit—one of the largest homes in the building! Bathed in natural light, this beautifully updated residence blends modern style with effortless comfort. Enjoy light wood laminate floors, new carpet, fresh paint, and designer lighting throughout. The renovated kitchen shines with sleek finishes and quality appliances, opening seamlessly to spacious living and dining areas with a cozy fireplace and access to a private balcony—perfect for morning coffee or evening wine. Both bedrooms are generously sized, offering excellent closet space and smart storage solutions for easy, low-maintenance living. Deeded parking in a secure garage plus access to a pool, sauna, and laundry facilities complete the package. Located in a prime, commuter-friendly neighborhood, just minutes to SF-bound buses, MacArthur BART, and Highways 24, 580 & 980. Explore nearby Piedmont Ave, Grand Ave, and Lake M
Rare Corner Unit – Light-Filled, Stylish & Move-In Ready! Don’t miss this rarely available, spacious 2-bedroom, 2-bath corner unit—one of the largest in the building! Flooded with natural light, this beautifully updated home blends modern style with effortless comfort. Enjoy light wood laminate floors, new carpet, fresh paint, and designer lighting throughout. The renovated kitchen features sleek finishes and quality appliances, flowing seamlessly into open living and dining areas with a wood-burning fireplace and a private balcony—perfect for morning coffee or evening wine. Both bedrooms are spacious and feature bay windows for ample natural light. Deeded parking in a secure garage, plus access to a pool, sauna, gym, laundry, extra storage, and a rentable community room complete the package. Located in a prime, commuter-friendly neighborhood, just minutes to SF-bound buses, MacArthur BART, and Highways 24, 580 & 980. Enjoy cafés, boutiques, and dining along Piedmont Ave, Grand Ave, and Lake Merritt, or explore charming nearby Oakland and its neighborhoods. FHA & VA approved... opportunities like this move fast!
- Current Status
- New
- Original Price
- $600,000
- List Price
- $600,000
- On Market Date
- Oct 31, 2025
- Property Type
- Condominium
- D/N/S
- Rose Garden
- Zip Code
- 94610
- MLS ID
- 41116344
- APN
- 1082947
- Year Built
- 1974
- Stories in Building
- 1
- Possession
- Close Of Escrow
- Data Source
- MAXEBRDI
- Origin MLS System
- CONTRA COSTA
Grand Lake Montessori
Private K-1 Montessori, Elementary, Coed
Students: 175 Distance: 0.1mi
American Indian Public High School
Charter 9-12 Secondary
Students: 411 Distance: 0.5mi
Beach Elementary School
Public K-5 Elementary
Students: 276 Distance: 0.5mi
Westlake Middle School
Public 6-8 Middle
Students: 307 Distance: 0.6mi
West Wind Academy
Private 4-12
Students: 20 Distance: 0.6mi
St. Paul's Episcopal School
Private K-8 Nonprofit
Students: 350 Distance: 0.7mi
- Bed
- 2
- Bath
- 2
- Parking
- 1
- Int Access From Garage, Assigned, Space Per Unit - 1, Below Building Parking, Garage Door Opener
- SQ FT
- 1,453
- SQ FT Source
- Public Records
- Pool Info
- In Ground, Community
- Kitchen
- Dishwasher, Electric Range, Microwave, Free-Standing Range, Refrigerator, Stone Counters, Electric Range/Cooktop, Disposal, Range/Oven Free Standing, Updated Kitchen
- Cooling
- None
- Disclosures
- Building Restrictions, HOA Rental Restrictions, Disclosure Package Avail
- Entry Level
- 1
- Exterior Details
- Unit Faces Street
- Flooring
- Laminate, Tile, Carpet
- Foundation
- Fire Place
- Living Room
- Heating
- Electric
- Laundry
- Laundry Room, Coin Operated
- Main Level
- Main Entry
- Views
- Other
- Possession
- Close Of Escrow
- Architectural Style
- Contemporary
- Construction Status
- Existing
- Additional Miscellaneous Features
- Unit Faces Street
- Location
- Corner Lot
- Roof
- Other
- Fee
- $609
MLS and other Information regarding properties for sale as shown in Theo have been obtained from various sources such as sellers, public records, agents and other third parties. This information may relate to the condition of the property, permitted or unpermitted uses, zoning, square footage, lot size/acreage or other matters affecting value or desirability. Unless otherwise indicated in writing, neither brokers, agents nor Theo have verified, or will verify, such information. If any such information is important to buyer in determining whether to buy, the price to pay or intended use of the property, buyer is urged to conduct their own investigation with qualified professionals, satisfy themselves with respect to that information, and to rely solely on the results of that investigation.
School data provided by GreatSchools. School service boundaries are intended to be used as reference only. To verify enrollment eligibility for a property, contact the school directly.
