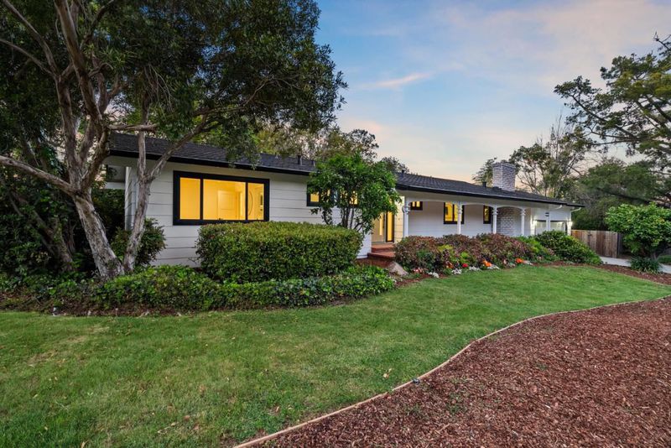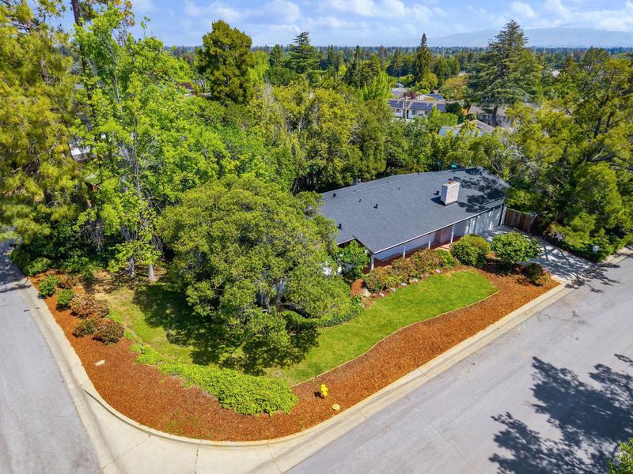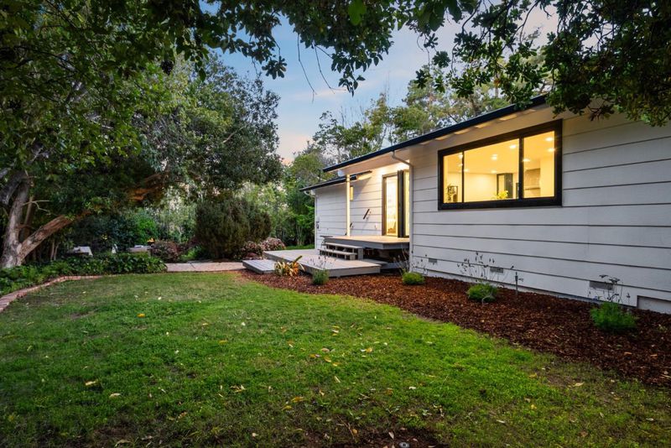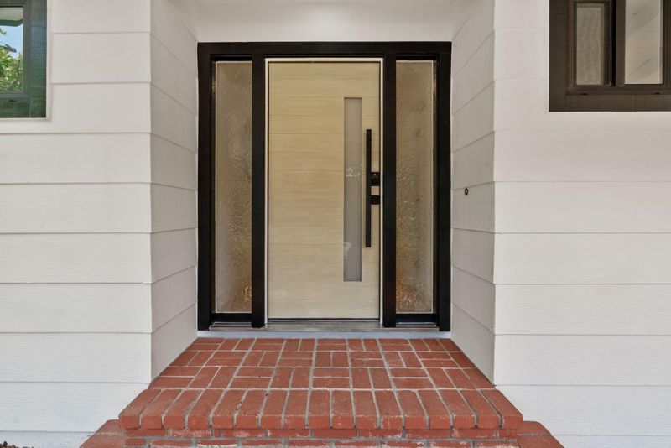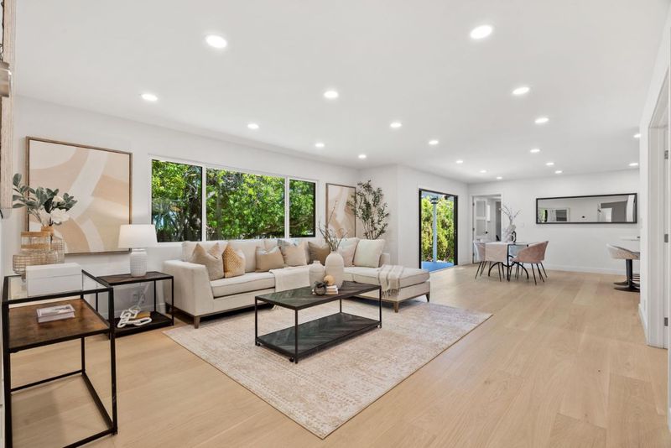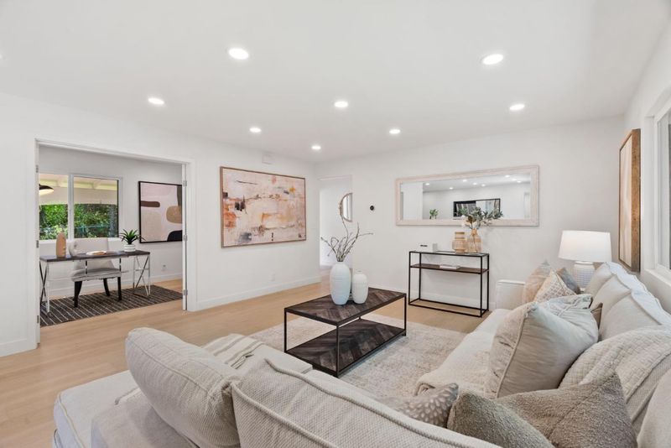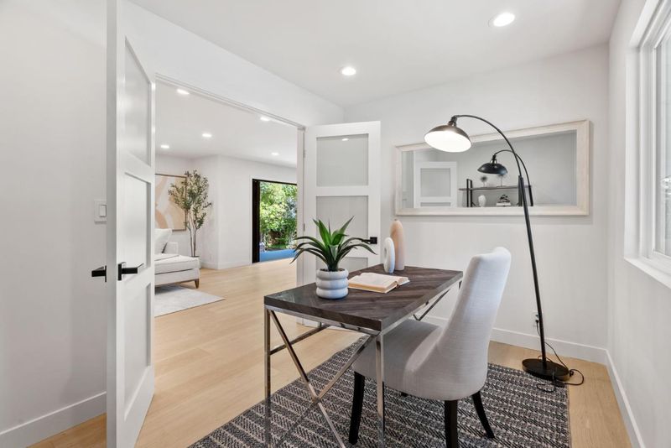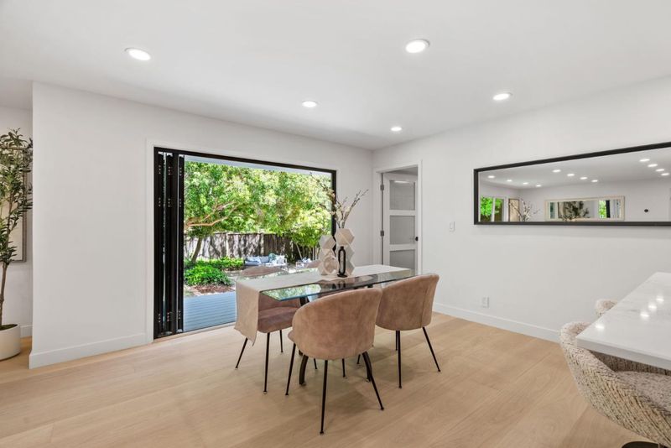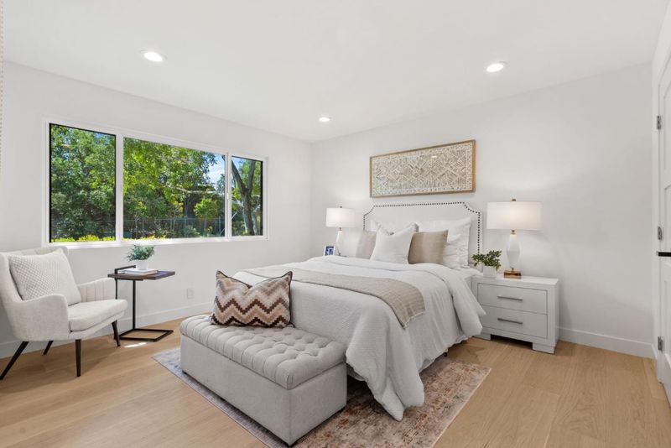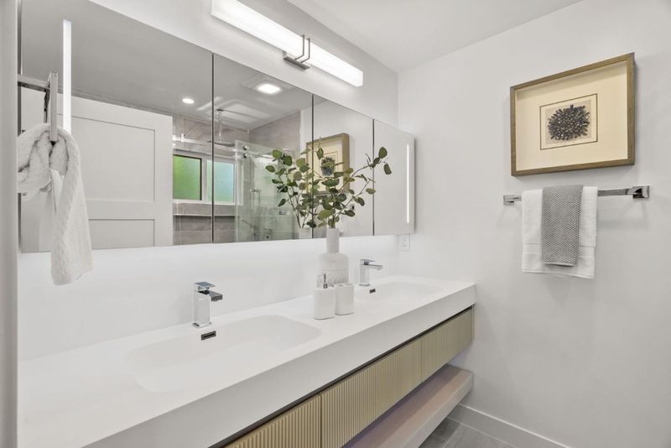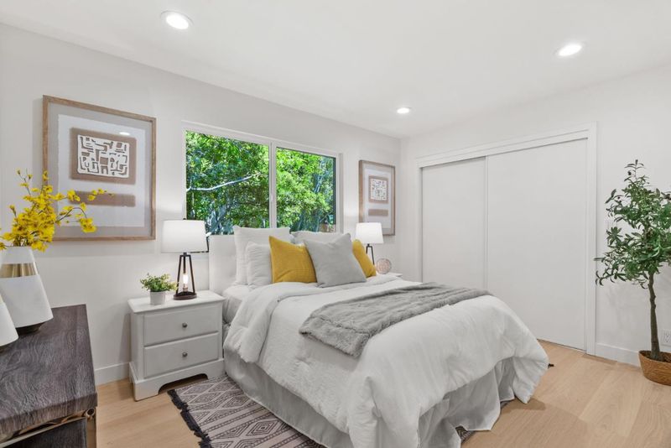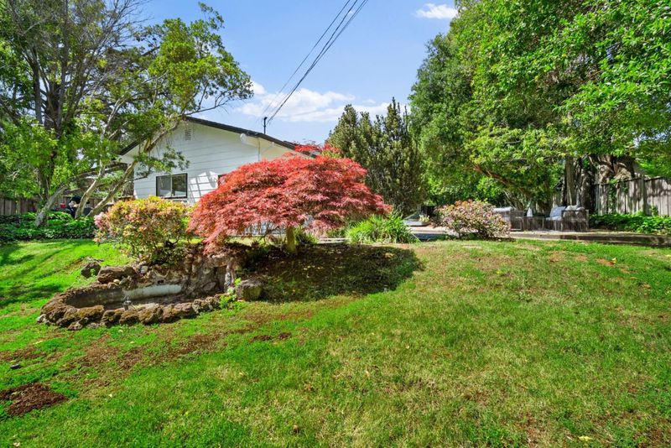
$2,998,000
1,642
SQ FT
$1,826
SQ/FT
2344 Deodara Drive
@ Vineyards - 213 - Highlands, Los Altos
- 3 Bed
- 3 (2/1) Bath
- 2 Park
- 1,642 sqft
- LOS ALTOS
-

Welcome home to 2344 Deodara Dr, a stunning single story residence in the highly sought after Highlands neighborhood of Los Altos with top rated schools. Remodeled to perfection, it features 3beds plus a versatile den/office, 2.5baths, an open floor plan across 1,642 sqft on a generous 12,000 sqft lot. Every detail has been tastefully designed for a perfect blend of luxury & comfort including a modern entry door, hardwood floors, recessed lights & stylish fixtures. Enjoy seamless indoor-outdoor living with a fully retractable patio door opening to a park-like backyard perfect for relaxing/entertaining. Chef's kitchen is gorgeous with custom cabinetry, quartz countertops, tile backsplash, center island & premium SS appliances. Primary suite offers a large walk-in closet, a luxurious en-suite bath with a frameless glass shower and rain feature. Additional highlights include new roof, dual-pane windows, new landscape, new interior/exterior paint & indoor laundry. Located near major highways, mins from Apple, Google & Meta campuses. Close to Downtown Los Altos & Foothill Crossings with a diverse mix of shopping & dining. Everyone's favorite San Antonio Park nearby. This is a rare opportunity to own a home in one of Silicon Valley's most desirable neighborhoods and it is a MUST SEE!
- Days on Market
- 5 days
- Current Status
- Active
- Original Price
- $2,998,000
- List Price
- $2,998,000
- On Market Date
- Apr 25, 2025
- Property Type
- Single Family Home
- Area
- 213 - Highlands
- Zip Code
- 94024
- MLS ID
- ML82004294
- APN
- 342-23-071
- Year Built
- 1975
- Stories in Building
- 1
- Possession
- Unavailable
- Data Source
- MLSL
- Origin MLS System
- MLSListings, Inc.
Creative Learning Center
Private K-12
Students: 26 Distance: 0.4mi
Stevens Creek Elementary School
Public K-5 Elementary
Students: 582 Distance: 0.6mi
West Valley Elementary School
Public K-5 Elementary
Students: 554 Distance: 0.7mi
Cupertino Middle School
Public 6-8 Middle
Students: 1358 Distance: 0.7mi
Montclaire Elementary School
Public K-5 Elementary
Students: 428 Distance: 0.8mi
St. Simon Elementary School
Private K-8 Elementary, Middle, Religious, Coed
Students: 500 Distance: 1.0mi
- Bed
- 3
- Bath
- 3 (2/1)
- Double Sinks, Primary - Stall Shower(s), Tile, Updated Bath
- Parking
- 2
- Attached Garage
- SQ FT
- 1,642
- SQ FT Source
- Unavailable
- Lot SQ FT
- 12,000.0
- Lot Acres
- 0.275482 Acres
- Kitchen
- Cooktop - Gas, Countertop - Quartz, Dishwasher, Refrigerator, Wine Refrigerator
- Cooling
- None
- Dining Room
- Dining Area
- Disclosures
- Natural Hazard Disclosure
- Family Room
- Other
- Flooring
- Hardwood, Tile
- Foundation
- Concrete Perimeter, Crawl Space
- Heating
- Central Forced Air
- Laundry
- Inside
- Fee
- Unavailable
MLS and other Information regarding properties for sale as shown in Theo have been obtained from various sources such as sellers, public records, agents and other third parties. This information may relate to the condition of the property, permitted or unpermitted uses, zoning, square footage, lot size/acreage or other matters affecting value or desirability. Unless otherwise indicated in writing, neither brokers, agents nor Theo have verified, or will verify, such information. If any such information is important to buyer in determining whether to buy, the price to pay or intended use of the property, buyer is urged to conduct their own investigation with qualified professionals, satisfy themselves with respect to that information, and to rely solely on the results of that investigation.
School data provided by GreatSchools. School service boundaries are intended to be used as reference only. To verify enrollment eligibility for a property, contact the school directly.
