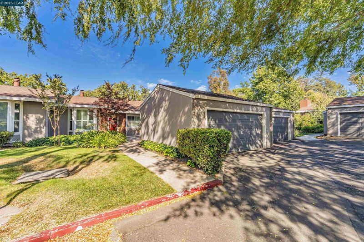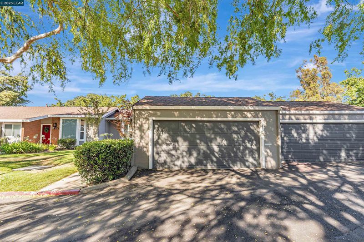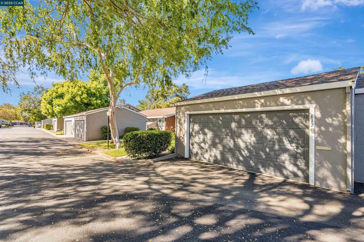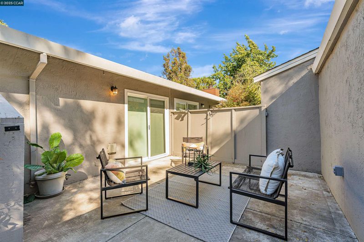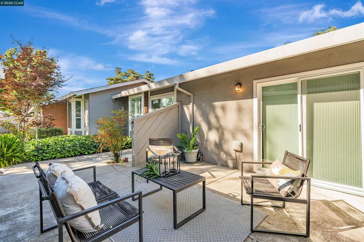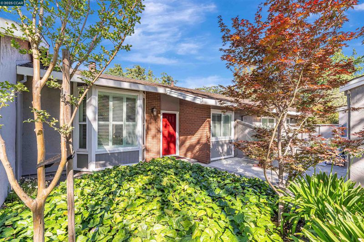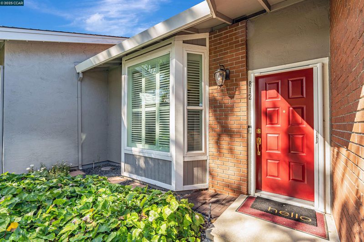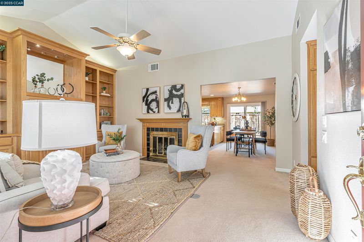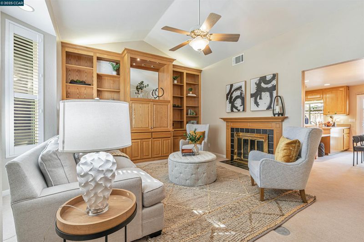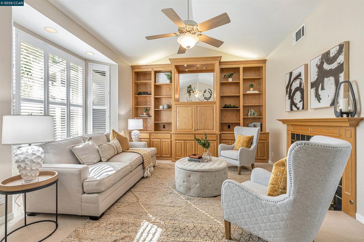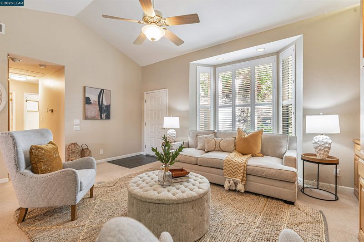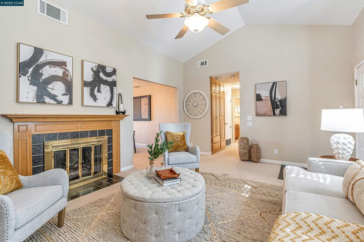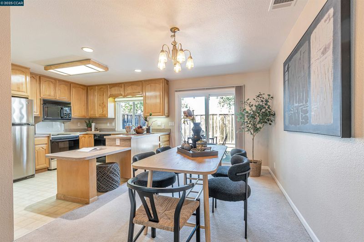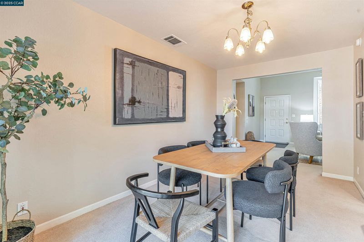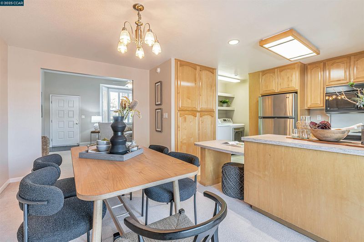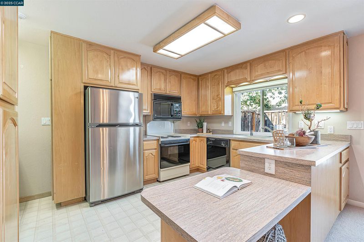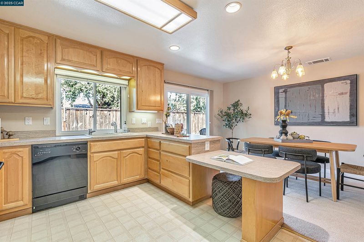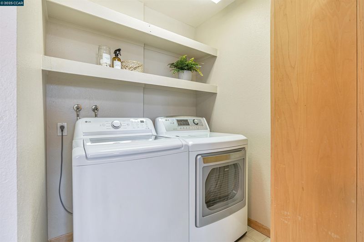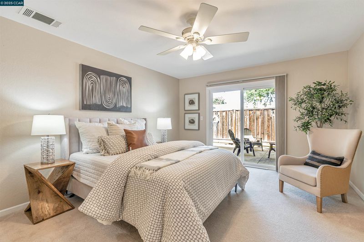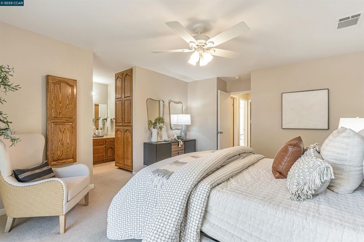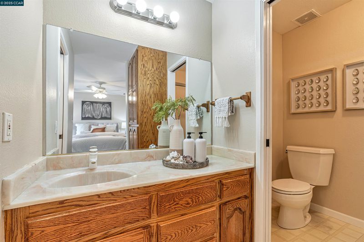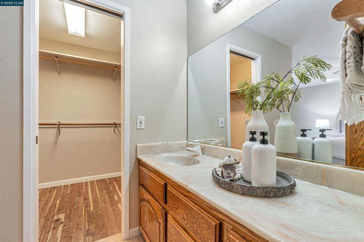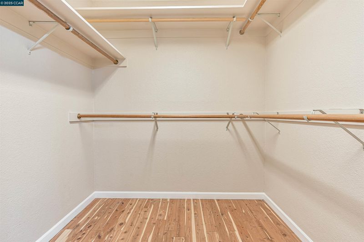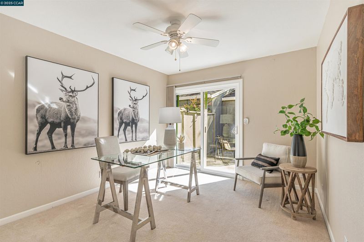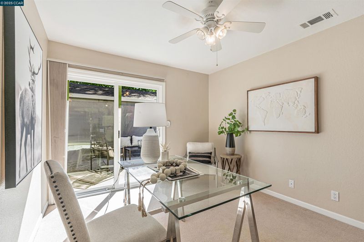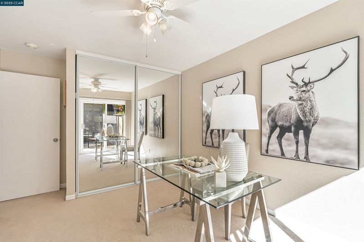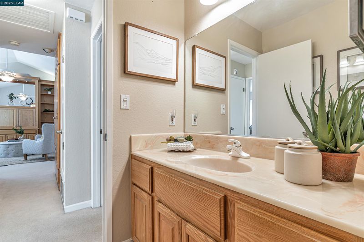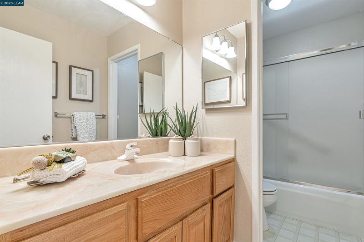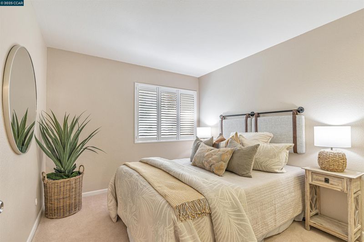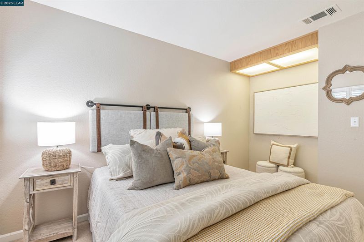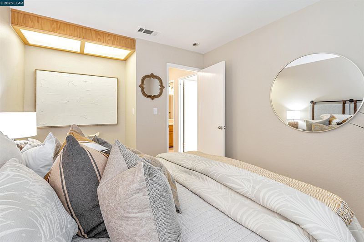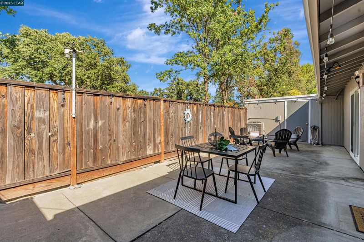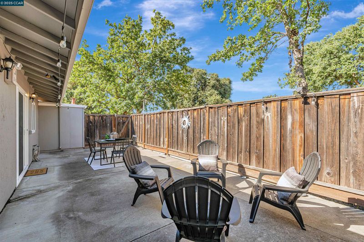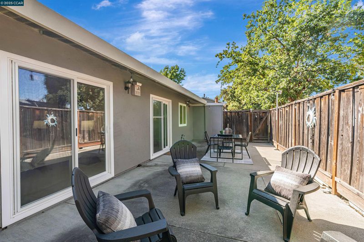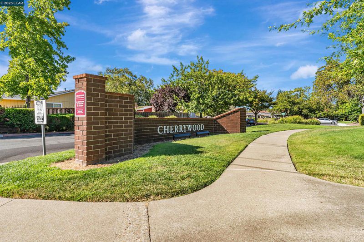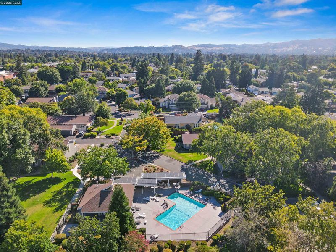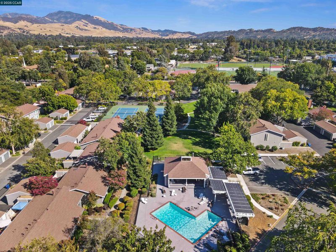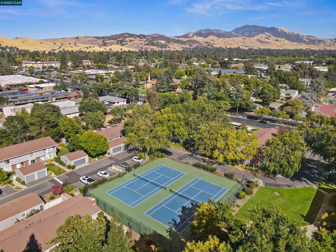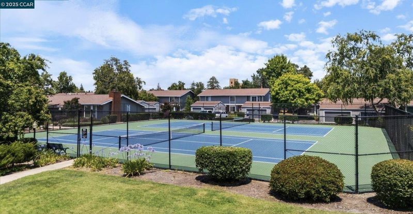
$699,500
1,339
SQ FT
$522
SQ/FT
812 Royal Ann Ln
@ Treat - Cherrywood, Concord
- 3 Bed
- 2 Bath
- 2 Park
- 1,339 sqft
- Concord
-

-
Sat Aug 2, 1:00 pm - 4:00 pm
Welcome to this charming single-story townhouse in the highly sought-after Cherrywood Community, where the ease of townhouse living meets the comfort and privacy of a single-family home. Step into the inviting living room, where soaring vaulted ceilings, custom built-in cabinetry, and a cozy gas fireplace create a warm and sophisticated space to relax or entertain. The thoughtfully designed floor plan includes a dedicated dining area, a spacious kitchen with abundant storage, and the convenience of in-unit laundry. Three well-appointed bedrooms include a serene primary suite with a walk-in closet and private patio access. Enjoy two tranquil outdoor patios, perfect for entertaining guests or unwinding under the stars. Additional highlights include a two-car garage with extra storage and an assigned parking space. Residents enjoy access to community amenities such as a sparkling pool, greenbelt, and tennis courts, perfect for recreation and relaxation. Ideally located near scenic walking trails, schools, BART.
-
Sun Aug 3, 1:00 pm - 3:00 pm
Welcome to this charming single-story townhouse in the highly sought-after Cherrywood Community, where the ease of townhouse living meets the comfort and privacy of a single-family home. Step into the inviting living room, where soaring vaulted ceilings, custom built-in cabinetry, and a cozy gas fireplace create a warm and sophisticated space to relax or entertain. The thoughtfully designed floor plan includes a dedicated dining area, a spacious kitchen with abundant storage, and the convenience of in-unit laundry. Three well-appointed bedrooms include a serene primary suite with a walk-in closet and private patio access. Enjoy two tranquil outdoor patios, perfect for entertaining guests or unwinding under the stars. Additional highlights include a two-car garage with extra storage and an assigned parking space. Residents enjoy access to community amenities such as a sparkling pool, greenbelt, and tennis courts, perfect for recreation and relaxation. Ideally located near scenic walking trails, schools, BART.
Welcome to this charming single-story townhouse in the highly sought-after Cherrywood Community, where the ease of townhouse living meets the comfort and privacy of a single-family home. Step into the inviting living room, where soaring vaulted ceilings, custom built-in cabinetry, and a cozy gas fireplace create a warm and sophisticated space to relax or entertain. The thoughtfully designed floor plan includes a dedicated dining area, a spacious kitchen with abundant storage, and the convenience of in-unit laundry. Three well-appointed bedrooms include a serene primary suite with a walk-in closet and private patio access. Enjoy two tranquil outdoor patios, perfect for entertaining guests or unwinding under the stars. Additional highlights include a two-car garage with extra storage and an assigned parking space. Residents enjoy access to community amenities such as a sparkling pool, greenbelt, and tennis courts, perfect for recreation and relaxation. Ideally located near scenic walking trails, schools, BART and downtown Walnut Creek where a plethora of shopping and dinning await, enhancing your lifestyle.
- Current Status
- New
- Original Price
- $699,500
- List Price
- $699,500
- On Market Date
- Jul 31, 2025
- Property Type
- Townhouse
- D/N/S
- Cherrywood
- Zip Code
- 94518
- MLS ID
- 41106615
- APN
- 1452500265
- Year Built
- 1973
- Stories in Building
- 1
- Possession
- Close Of Escrow
- Data Source
- MAXEBRDI
- Origin MLS System
- CONTRA COSTA
Spectrum Center, Inc.-Ygnacio Campus
Private 9-12
Students: 9 Distance: 0.2mi
De La Salle High School Of Concord
Private 9-12 Secondary, Religious, All Male
Students: 1038 Distance: 0.3mi
Ygnacio Valley High School
Public 9-12 Secondary
Students: 1220 Distance: 0.3mi
St. Francis Of Assisi
Private K-8 Elementary, Religious, Coed
Students: 299 Distance: 0.3mi
Carondelet High School
Private 9-12 Secondary, Religious, All Female
Students: 805 Distance: 0.4mi
Oak Grove Middle School
Public 6-8 Middle
Students: 789 Distance: 0.4mi
- Bed
- 3
- Bath
- 2
- Parking
- 2
- Detached, Assigned, Space Per Unit - 1, Guest, Garage Door Opener
- SQ FT
- 1,339
- SQ FT Source
- Public Records
- Lot SQ FT
- 2,000.0
- Lot Acres
- 0.05 Acres
- Pool Info
- In Ground, Community
- Kitchen
- Dishwasher, Microwave, Range, Refrigerator, Dryer, Washer, Gas Water Heater, Breakfast Bar, Disposal, Range/Oven Built-in
- Cooling
- Ceiling Fan(s), Central Air
- Disclosures
- Disclosure Package Avail
- Entry Level
- 1
- Exterior Details
- Storage
- Flooring
- Vinyl, Carpet
- Foundation
- Fire Place
- Living Room, Gas Piped
- Heating
- Central
- Laundry
- Laundry Closet, In Unit, In Kitchen
- Main Level
- 2 Bedrooms, 2 Baths, Primary Bedrm Suite - 1, Laundry Facility, Main Entry
- Possession
- Close Of Escrow
- Architectural Style
- Ranch
- Non-Master Bathroom Includes
- Shower Over Tub, Solid Surface
- Construction Status
- Existing
- Additional Miscellaneous Features
- Storage
- Location
- Back Yard
- Roof
- Composition
- Water and Sewer
- Public
- Fee
- $530
MLS and other Information regarding properties for sale as shown in Theo have been obtained from various sources such as sellers, public records, agents and other third parties. This information may relate to the condition of the property, permitted or unpermitted uses, zoning, square footage, lot size/acreage or other matters affecting value or desirability. Unless otherwise indicated in writing, neither brokers, agents nor Theo have verified, or will verify, such information. If any such information is important to buyer in determining whether to buy, the price to pay or intended use of the property, buyer is urged to conduct their own investigation with qualified professionals, satisfy themselves with respect to that information, and to rely solely on the results of that investigation.
School data provided by GreatSchools. School service boundaries are intended to be used as reference only. To verify enrollment eligibility for a property, contact the school directly.
