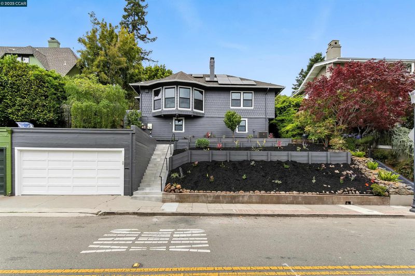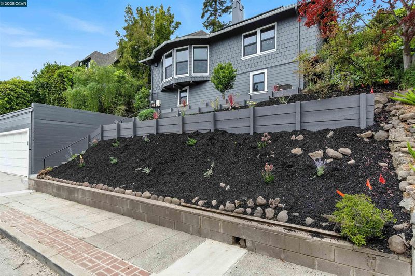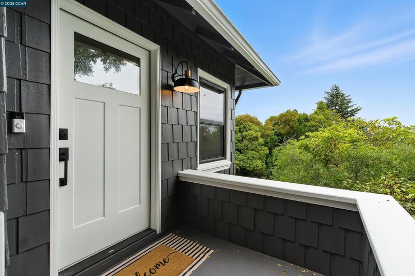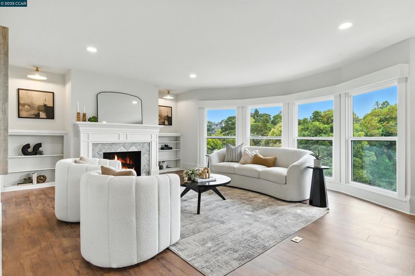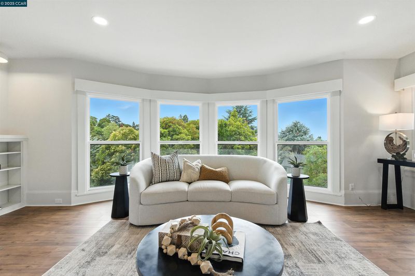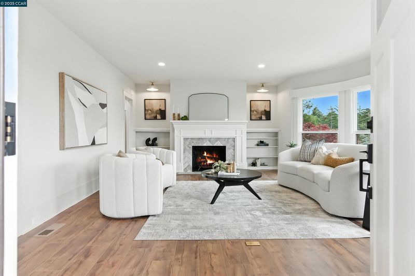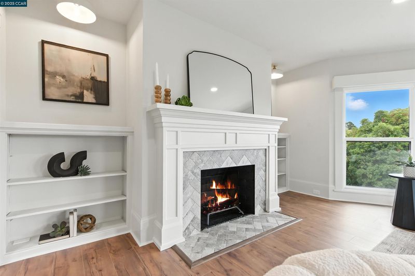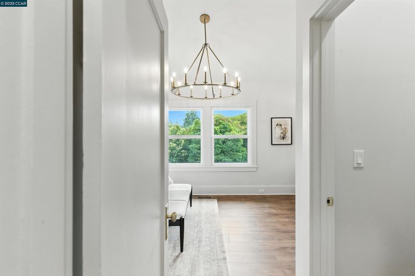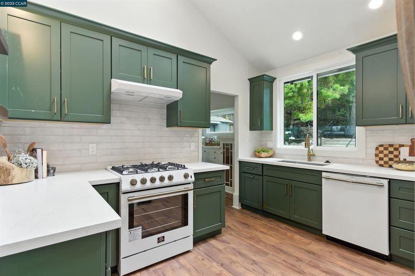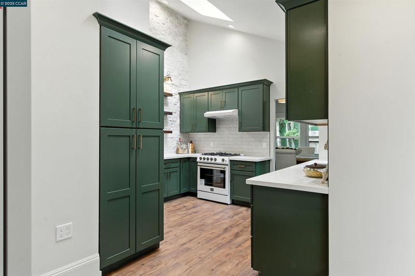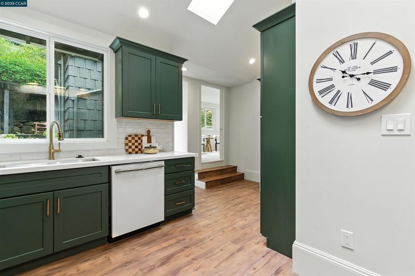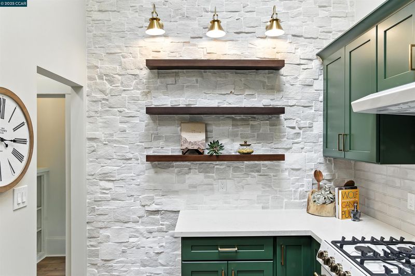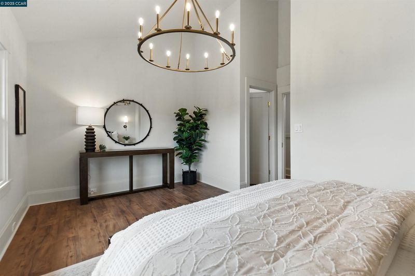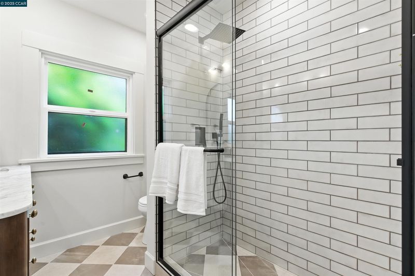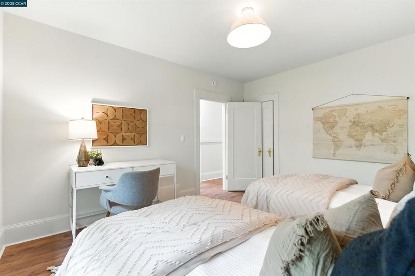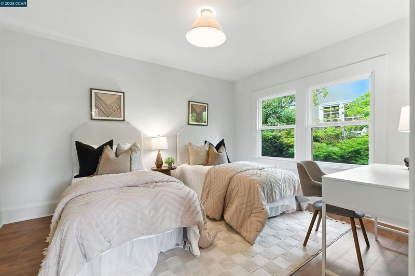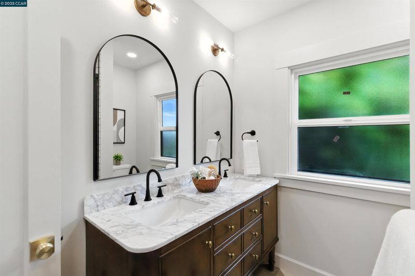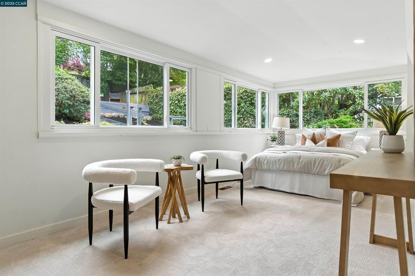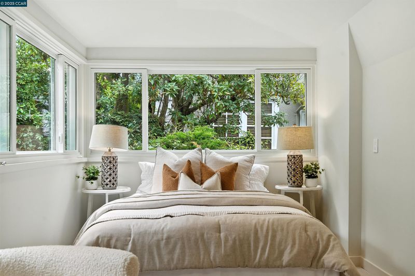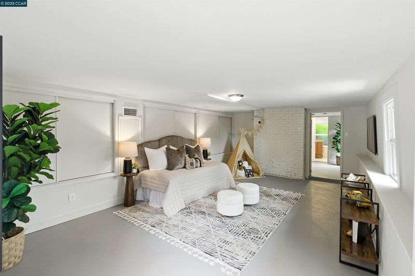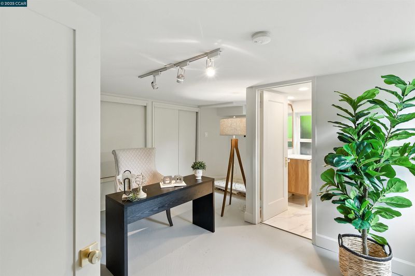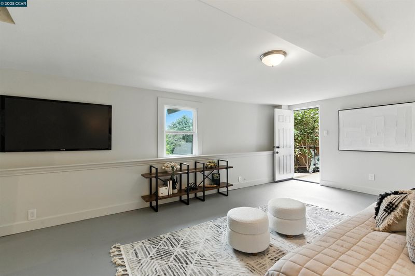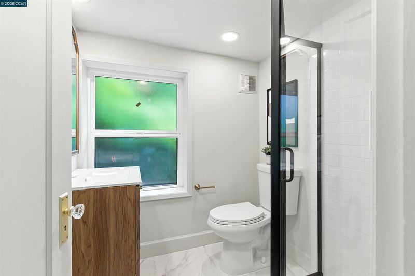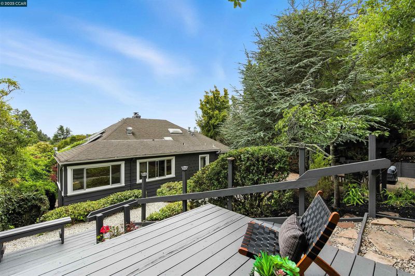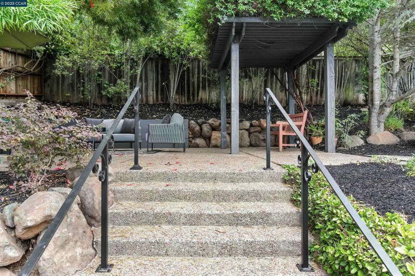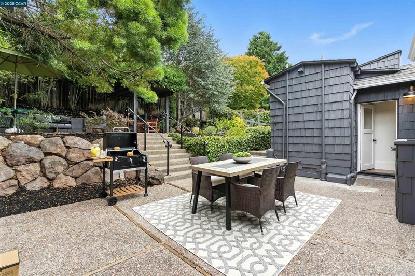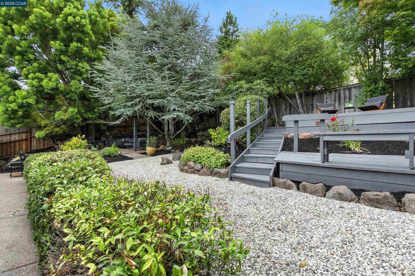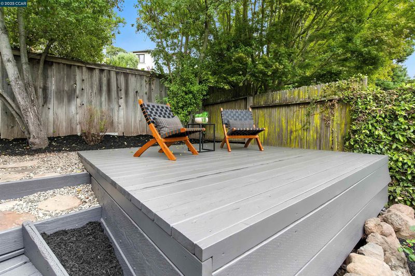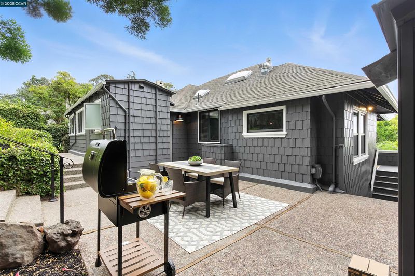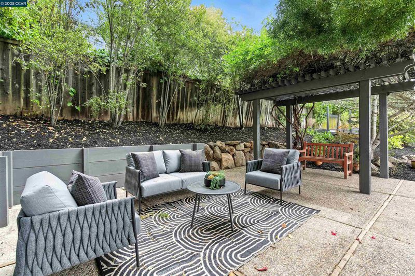
$1,495,000
2,100
SQ FT
$712
SQ/FT
5020 Golden Gate Ave
@ broadway - Upper Rockridge, Oakland
- 4 Bed
- 3 Bath
- 2 Park
- 2,100 sqft
- Oakland
-

5020 Golden Gate Ave is a rare gem in the heart of Upper Rockridge. This fully remodeled 4-bedroom, 3-bathroom home blends elevated design with everyday functionality, all set in one of Oakland’s most coveted neighborhoods. From the moment you step inside, you’re greeted by soaring vaulted ceilings, brand new Andersen windows that offer natural light, and luxury finishes at every turn. The kitchen includes quartz countertops, custom cabinetry, and high-end appliances perfect for everyday living and elevated entertaining. The lower-level suite with a private entrance, full bathroom, and laundry hookups and offers flexible living: use it as a spacious home office, a 4th bedroom suite, or create passive income with rental potential. Additional upgrades include new tile and hardwood flooring throughout, solar panels for energy efficiency, and thoughtful touches that make this home truly move-in ready. Properties like this don’t come up often in Upper Rockridge. Don’t miss your chance to own a turnkey residence in one of the East Bay’s most connected, character-rich neighborhoods.
- Current Status
- New
- Original Price
- $1,495,000
- List Price
- $1,495,000
- On Market Date
- Oct 28, 2025
- Property Type
- Detached
- D/N/S
- Upper Rockridge
- Zip Code
- 94618
- MLS ID
- 41115992
- APN
- 48A7104341
- Year Built
- 1915
- Stories in Building
- 2
- Possession
- Close Of Escrow
- Data Source
- MAXEBRDI
- Origin MLS System
- CONTRA COSTA
Hillcrest Elementary School
Public K-8 Elementary
Students: 388 Distance: 0.2mi
Aurora School
Private K-5 Alternative, Elementary, Coed
Students: 100 Distance: 0.3mi
Holy Names High School
Private 9-12 Secondary, Religious, All Female
Students: 138 Distance: 0.3mi
St. Theresa School
Private K-8 Elementary, Religious, Coed
Students: 225 Distance: 0.5mi
The College Preparatory School
Private 9-12 Secondary, Coed
Students: 363 Distance: 0.5mi
Bentley
Private K-8 Combined Elementary And Secondary, Nonprofit
Students: 700 Distance: 0.7mi
- Bed
- 4
- Bath
- 3
- Parking
- 2
- Detached
- SQ FT
- 2,100
- SQ FT Source
- Not Verified
- Lot SQ FT
- 6,820.0
- Lot Acres
- 0.16 Acres
- Pool Info
- None
- Kitchen
- Dishwasher, Gas Range, Breakfast Nook, Counter - Solid Surface, Disposal, Gas Range/Cooktop, Pantry, Skylight(s), Updated Kitchen
- Cooling
- Central Air
- Disclosures
- Nat Hazard Disclosure
- Entry Level
- Exterior Details
- Back Yard, Low Maintenance
- Flooring
- Hardwood, Tile
- Foundation
- Fire Place
- Wood Burning
- Heating
- Forced Air
- Laundry
- Hookups Only
- Upper Level
- 1 Bedroom, 1 Bath
- Main Level
- Other
- Possession
- Close Of Escrow
- Architectural Style
- Craftsman
- Construction Status
- Existing
- Additional Miscellaneous Features
- Back Yard, Low Maintenance
- Location
- Back Yard, Landscaped
- Roof
- Composition Shingles
- Water and Sewer
- Public
- Fee
- Unavailable
MLS and other Information regarding properties for sale as shown in Theo have been obtained from various sources such as sellers, public records, agents and other third parties. This information may relate to the condition of the property, permitted or unpermitted uses, zoning, square footage, lot size/acreage or other matters affecting value or desirability. Unless otherwise indicated in writing, neither brokers, agents nor Theo have verified, or will verify, such information. If any such information is important to buyer in determining whether to buy, the price to pay or intended use of the property, buyer is urged to conduct their own investigation with qualified professionals, satisfy themselves with respect to that information, and to rely solely on the results of that investigation.
School data provided by GreatSchools. School service boundaries are intended to be used as reference only. To verify enrollment eligibility for a property, contact the school directly.
