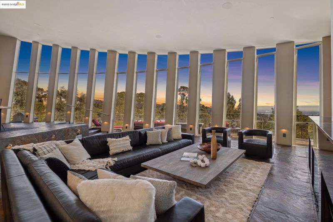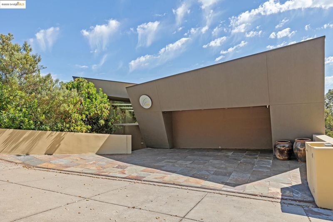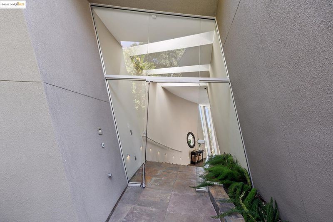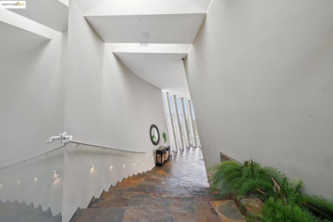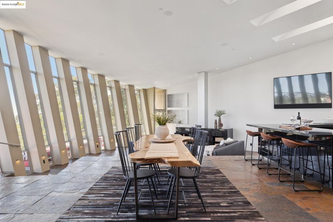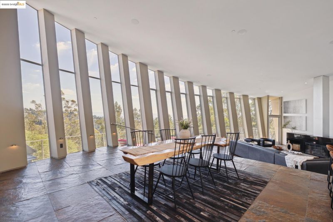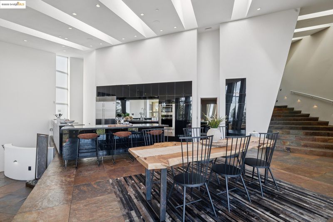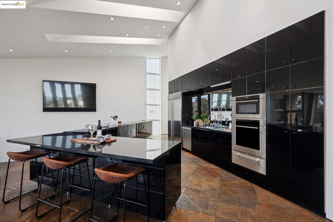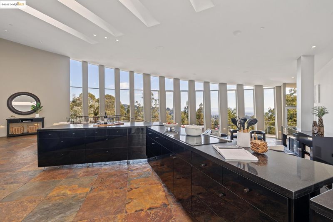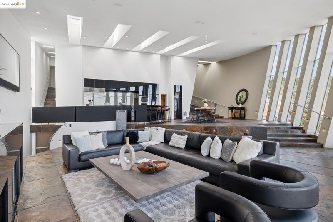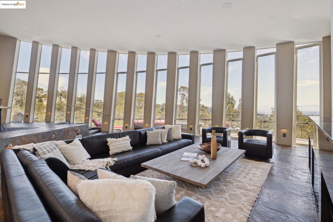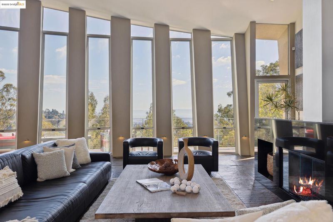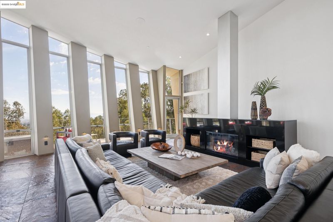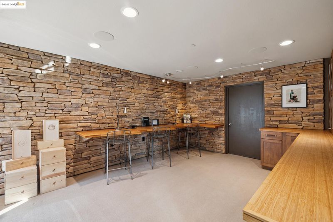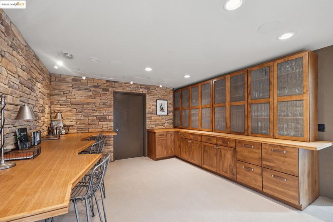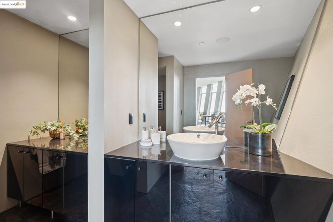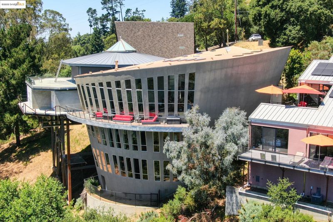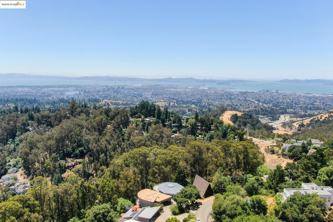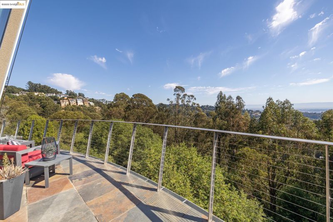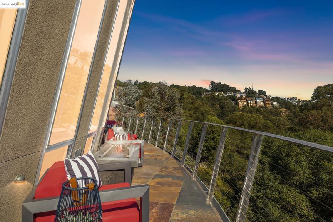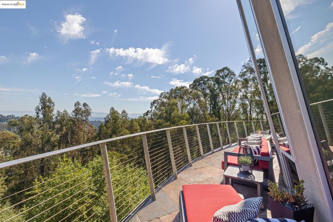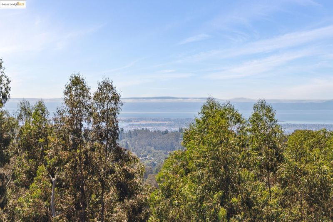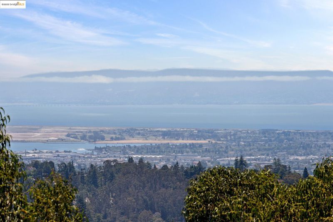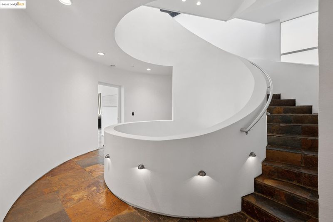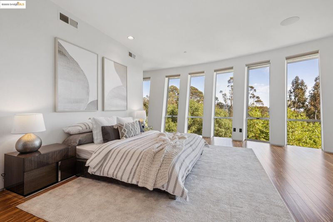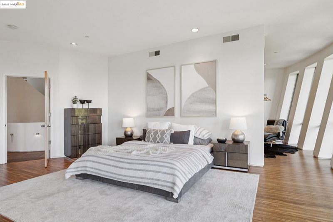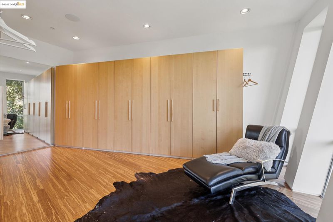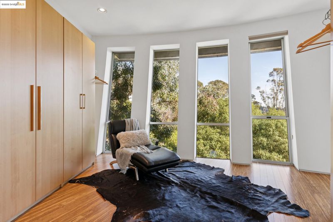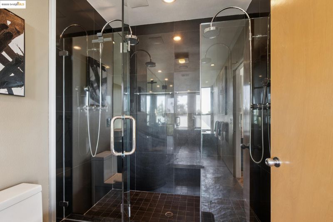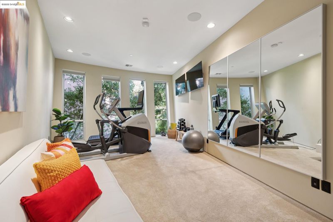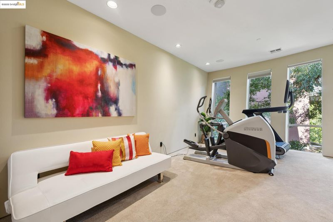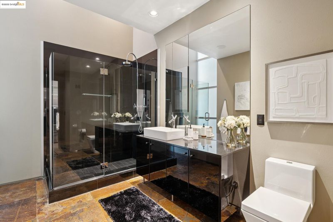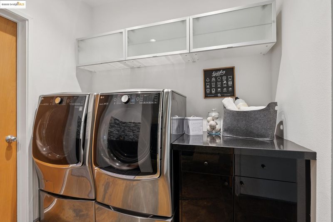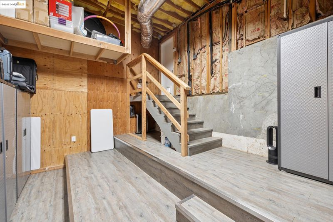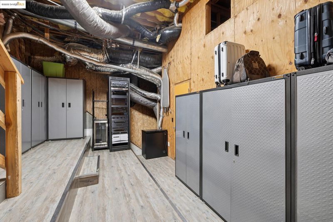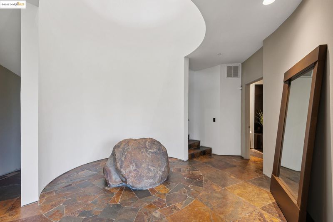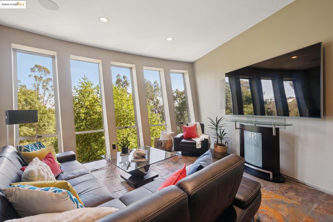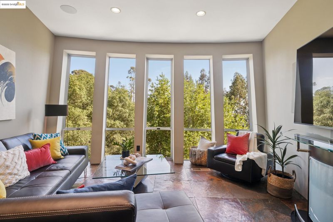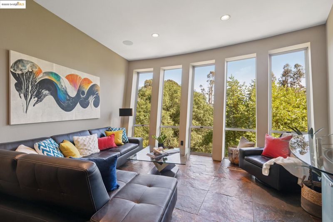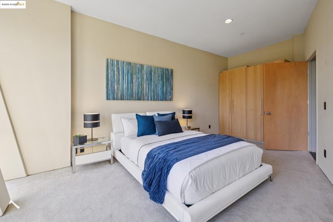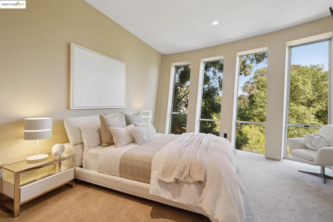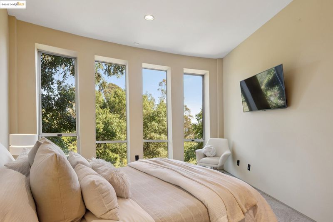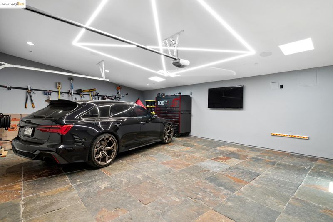
$2,500,000
4,726
SQ FT
$529
SQ/FT
6343 Skyline Blvd
@ Broadway Terr - Montclair Hills, Oakland
- 4 Bed
- 3.5 (3/1) Bath
- 2 Park
- 4,726 sqft
- Oakland
-

-
Sun Sep 14, 2:00 pm - 4:00 pm
Architecturally significant "smart" home with views, must see! This is truly a WOW house.
This is your opportunity to own one of the most architecturally significant and technologically advanced homes in the Oakland Hills. Built by award winning architect Art Busse the house he named Cambio (Spanish for “Change”) is a showcase home for cultured entertaining and living. Upon entry, an all-glass door and curved stairway guide you to a grand space of gallery-like dimensions with soaring ceilings, skylights and slate floors. The open layout includes a chef’s kitchen, dining, and living areas. Floor-to-ceiling windows along the main wall offer breathtaking views of the woods and bay. A spiraling staircase leads to the primary bedroom suite featuring tiger bamboo flooring with spa-like bath, another large bedroom, full bath and laundry area on the second level, and then continues down to the third level featuring 2 more bedrooms, full bath and family room. Cambio is a smart home where technology blends effortlessly with architecture and lifestyle. Access to a single interface through a tablet or phone allows complete control and customization of the home’s environment, including sound; lighting; security; climate control; and video streaming zones. Nearby hiking trails and nature, plus close proximity to shopping, BART & freeways make this an ideal location!
- Current Status
- Active
- Original Price
- $2,500,000
- List Price
- $2,500,000
- On Market Date
- Sep 4, 2025
- Property Type
- Detached
- D/N/S
- Montclair Hills
- Zip Code
- 94611
- MLS ID
- 41110404
- APN
- 48G743294
- Year Built
- 2004
- Stories in Building
- 3
- Possession
- Close Of Escrow
- Data Source
- MAXEBRDI
- Origin MLS System
- Bridge AOR
Doulos Academy
Private 1-12
Students: 6 Distance: 0.8mi
Thornhill Elementary School
Public K-5 Elementary, Core Knowledge
Students: 410 Distance: 1.0mi
Kaiser Elementary School
Public K-5 Elementary
Students: 268 Distance: 1.3mi
Montclair Elementary School
Public K-5 Elementary
Students: 640 Distance: 1.3mi
Bentley
Private K-8 Combined Elementary And Secondary, Nonprofit
Students: 700 Distance: 1.4mi
Holy Names High School
Private 9-12 Secondary, Religious, All Female
Students: 138 Distance: 1.4mi
- Bed
- 4
- Bath
- 3.5 (3/1)
- Parking
- 2
- Attached, Int Access From Garage, Garage Door Opener
- SQ FT
- 4,726
- SQ FT Source
- Public Records
- Lot SQ FT
- 11,121.0
- Lot Acres
- 0.26 Acres
- Pool Info
- None
- Kitchen
- Dishwasher, Microwave, Oven, Refrigerator, Dryer, Washer, Gas Water Heater, Breakfast Bar, Stone Counters, Disposal, Oven Built-in, Pantry, Skylight(s), Updated Kitchen
- Cooling
- Central Air, Multi Units
- Disclosures
- Easements, Nat Hazard Disclosure
- Entry Level
- Exterior Details
- Dog Run
- Flooring
- Carpet, Wood
- Foundation
- Fire Place
- Free Standing, Gas, Living Room
- Heating
- Zoned, Natural Gas
- Laundry
- Dryer, Laundry Room, Washer, Sink
- Main Level
- 0.5 Bath, Main Entry
- Possession
- Close Of Escrow
- Architectural Style
- Contemporary
- Construction Status
- Existing
- Additional Miscellaneous Features
- Dog Run
- Location
- Sloped Down
- Roof
- Elastomeric
- Water and Sewer
- Public
- Fee
- Unavailable
MLS and other Information regarding properties for sale as shown in Theo have been obtained from various sources such as sellers, public records, agents and other third parties. This information may relate to the condition of the property, permitted or unpermitted uses, zoning, square footage, lot size/acreage or other matters affecting value or desirability. Unless otherwise indicated in writing, neither brokers, agents nor Theo have verified, or will verify, such information. If any such information is important to buyer in determining whether to buy, the price to pay or intended use of the property, buyer is urged to conduct their own investigation with qualified professionals, satisfy themselves with respect to that information, and to rely solely on the results of that investigation.
School data provided by GreatSchools. School service boundaries are intended to be used as reference only. To verify enrollment eligibility for a property, contact the school directly.
