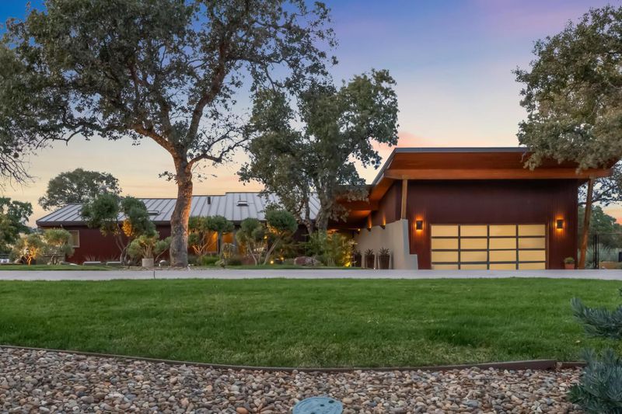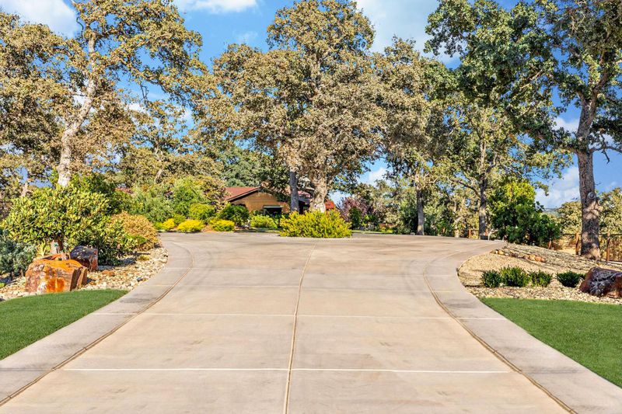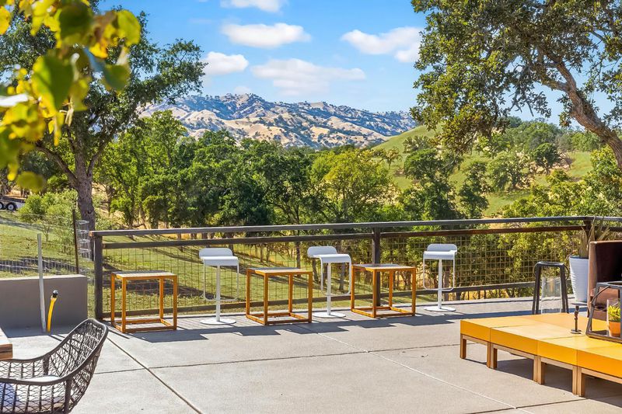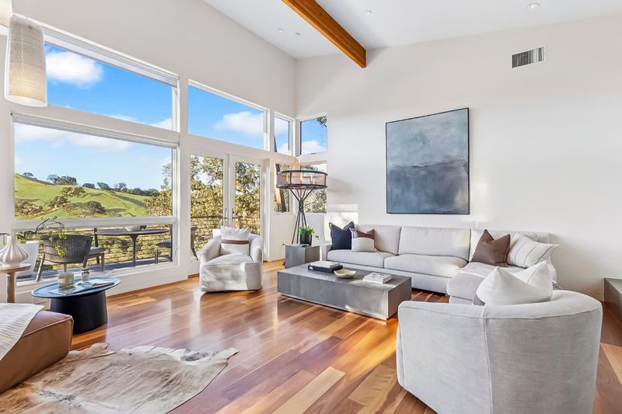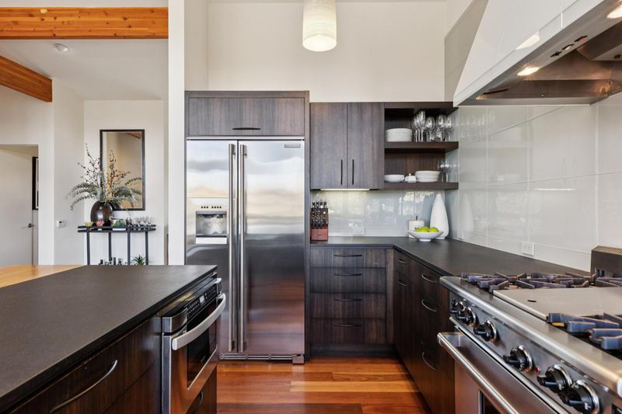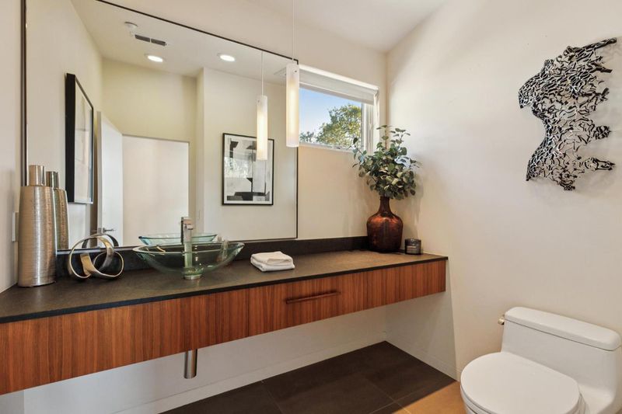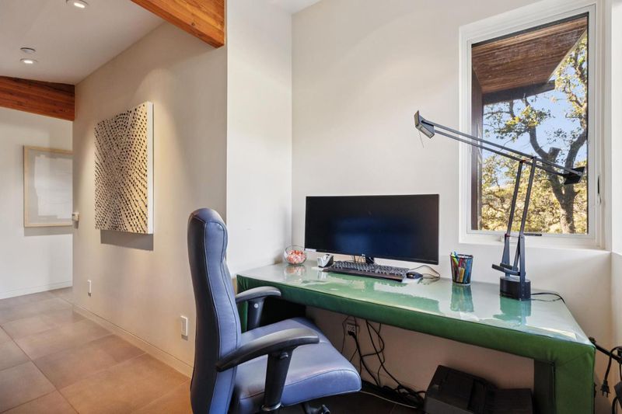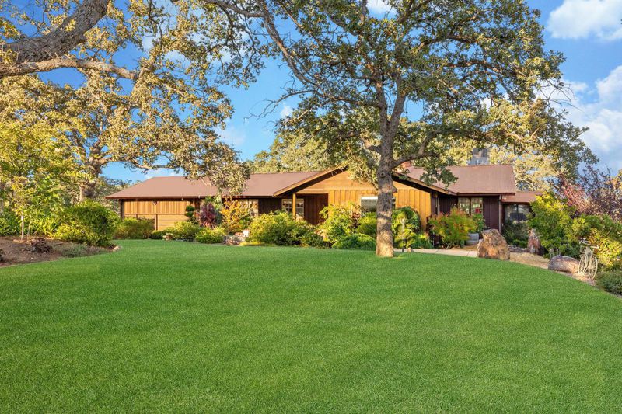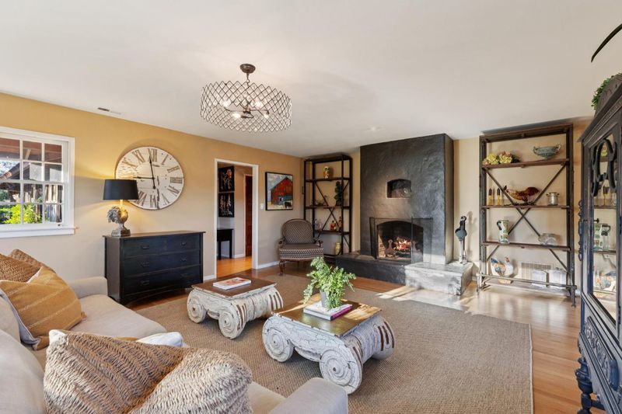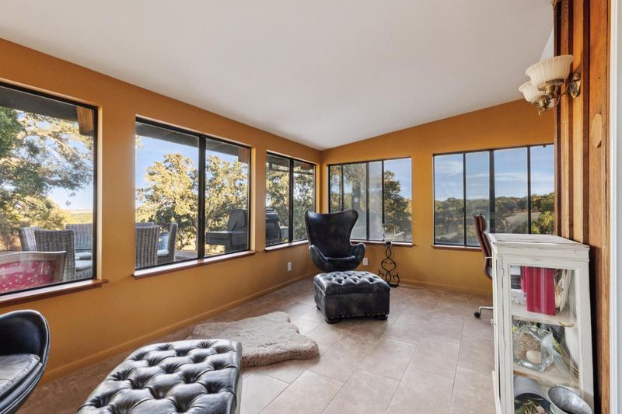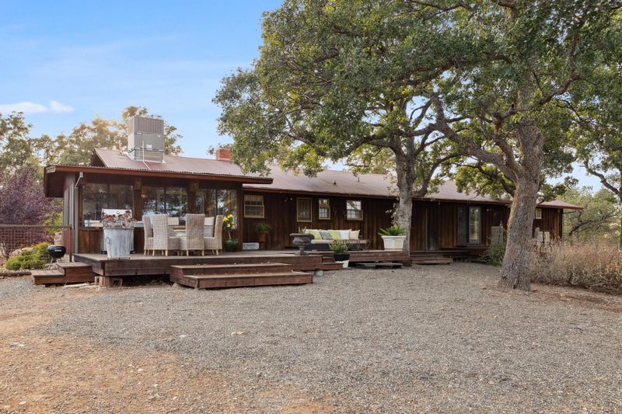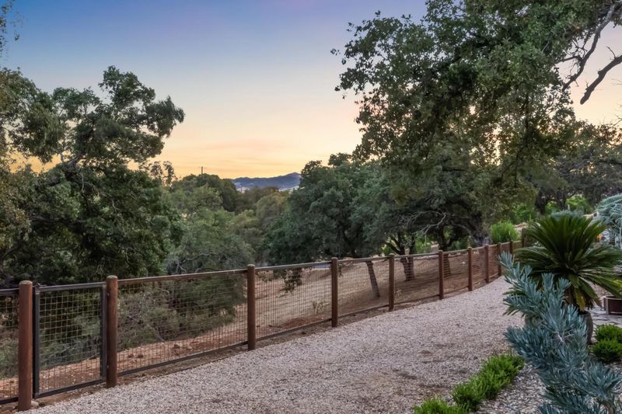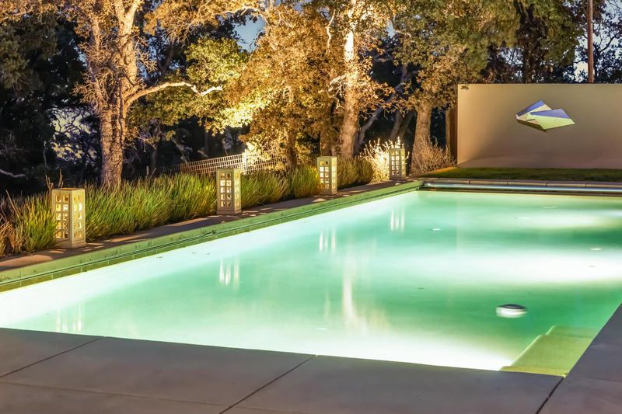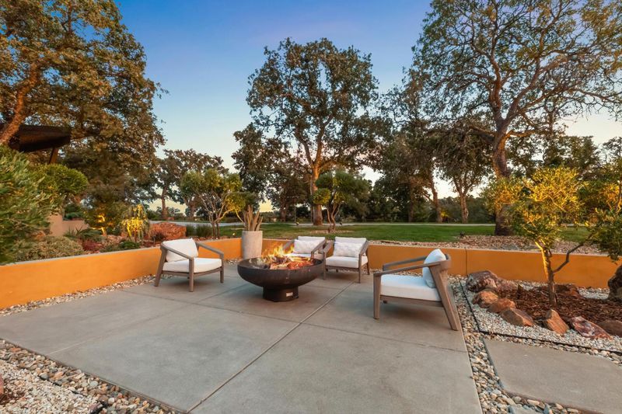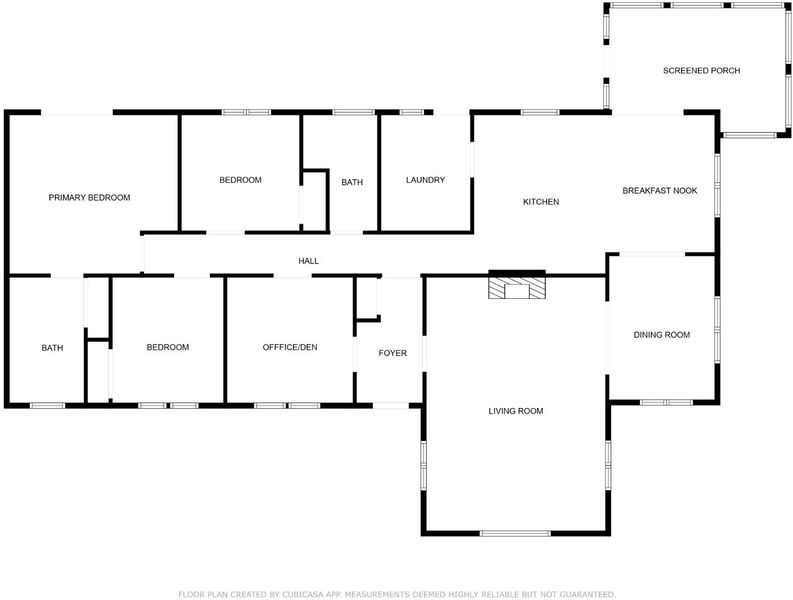
$2,698,000
3,570
SQ FT
$756
SQ/FT
26000 Venado Drive
@ El Camino - Winters Area, Winters
- 5 Bed
- 5 (4/1) Bath
- 0 Park
- 3,570 sqft
- Winters
-

-
Thu Aug 14, 11:00 am - 1:00 pm
-
Tue Aug 19, 11:00 am - 1:00 pm
A rare 18.5-acre gated retreat in prestigious Golden Bear Estates featuring two distinctive designer homes totaling ~3,978 sq ft. The modern main residence by Eric Doud showcases soaring glass walls, vaulted ceilings, and a gourmet kitchen with Wolf multi-burner range, modern counters, custom cabinetry, and a farmhouse sink with hillside views. The great room offers a Spark Modern gas fireplace, exotic hardwood floors, imported porcelain tile, and radiant heating to tiled areas. The timeless second residence blends classic country charm with a renovated kitchen, hardwood floors, marble baths, formal dining, sunroom, and multiple private decks capturing spectacular sunsets. Outdoors, enjoy a resort-style pool with area to BBQ, panoramic terraces, mature and new landscaping, and five gated entries (one automated) with professional-grade fencing by Hines. Infrastructure includes a high-producing well, dual engineered septic systems, backup water storage, and a whole-property generator. Minutes to historic downtown Winters, with easy access and short travel times to Napa Valley, Lake Berryessa, Sacramento, and the San Francisco Bay Area, this property offers unmatched privacy, elegance, and convenience.
- Days on Market
- 3 days
- Current Status
- Active
- Original Price
- $2,698,000
- List Price
- $2,698,000
- On Market Date
- Aug 7, 2025
- Property Type
- Single Family Residence
- Area
- Winters Area
- Zip Code
- 95694
- MLS ID
- 225101549
- APN
- 030-330-001-000
- Year Built
- 2010
- Stories in Building
- Unavailable
- Possession
- Close Of Escrow
- Data Source
- BAREIS
- Origin MLS System
Winters Community Christian School
Private 1-2, 4-8 Elementary, Religious, Coed
Students: NA Distance: 0.0mi
Winters High School
Public 9-12 Secondary
Students: 458 Distance: 0.1mi
Wolfskill High School
Public 9-12 Continuation
Students: 21 Distance: 0.2mi
Winters Middle School
Public 6-8 Middle
Students: 352 Distance: 0.5mi
Winters Elementary School
Public K-5 Elementary
Students: 704 Distance: 0.6mi
Vacaville Adventist Christian School
Private K-8 Elementary, Religious, Coed
Students: 12 Distance: 5.0mi
- Bed
- 5
- Bath
- 5 (4/1)
- Shower Stall(s), Double Sinks, Stone, Walk-In Closet, Window
- Parking
- 0
- Private, Attached, RV Access, RV Storage, Side-by-Side, Garage Door Opener, Guest Parking Available, Interior Access
- SQ FT
- 3,570
- SQ FT Source
- Assessor Auto-Fill
- Lot SQ FT
- 805,860.0
- Lot Acres
- 18.5 Acres
- Pool Info
- Built-In, Fenced
- Kitchen
- Breakfast Area, Island, Stone Counter
- Cooling
- Ceiling Fan(s), Central
- Dining Room
- Formal Room
- Exterior Details
- Balcony, BBQ Built-In, Kitchen, Fire Pit
- Living Room
- Cathedral/Vaulted, Deck Attached, View
- Flooring
- Carpet, Tile, Wood
- Foundation
- Slab
- Fire Place
- Wood Burning, Gas Starter
- Heating
- Propane, Central, Radiant Floor, Fireplace(s)
- Laundry
- In Garage, Inside Area, Inside Room
- Main Level
- Bedroom(s), Living Room, Dining Room, Family Room, Primary Bedroom, Full Bath(s), Garage, Kitchen
- Views
- Panoramic, Hills
- Possession
- Close Of Escrow
- Architectural Style
- Modern/High Tech, Contemporary, Rustic, Cottage, Farmhouse
- * Fee
- $150
- *Fee includes
- Management and Common Areas
MLS and other Information regarding properties for sale as shown in Theo have been obtained from various sources such as sellers, public records, agents and other third parties. This information may relate to the condition of the property, permitted or unpermitted uses, zoning, square footage, lot size/acreage or other matters affecting value or desirability. Unless otherwise indicated in writing, neither brokers, agents nor Theo have verified, or will verify, such information. If any such information is important to buyer in determining whether to buy, the price to pay or intended use of the property, buyer is urged to conduct their own investigation with qualified professionals, satisfy themselves with respect to that information, and to rely solely on the results of that investigation.
School data provided by GreatSchools. School service boundaries are intended to be used as reference only. To verify enrollment eligibility for a property, contact the school directly.
