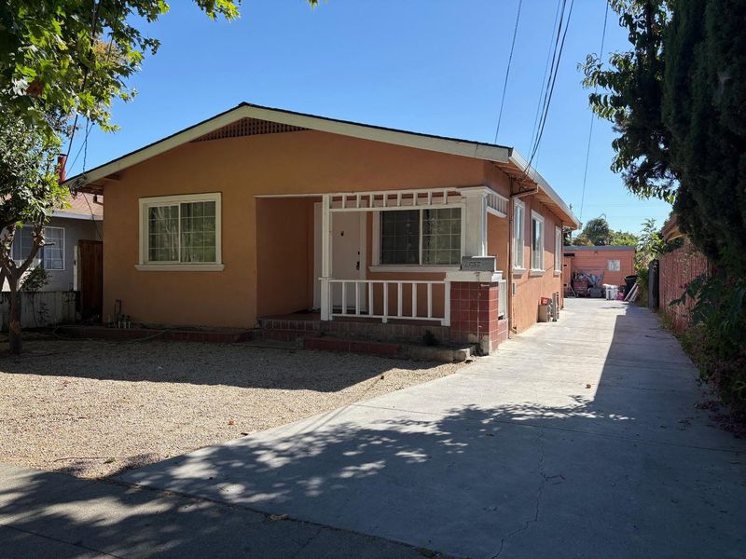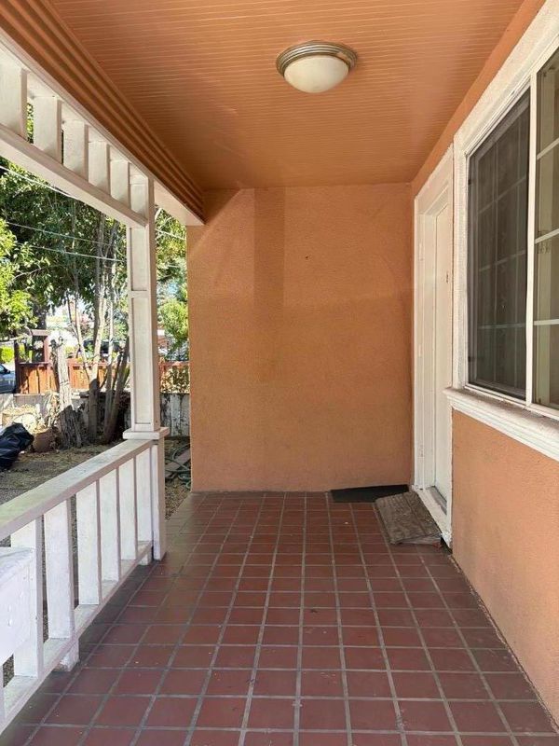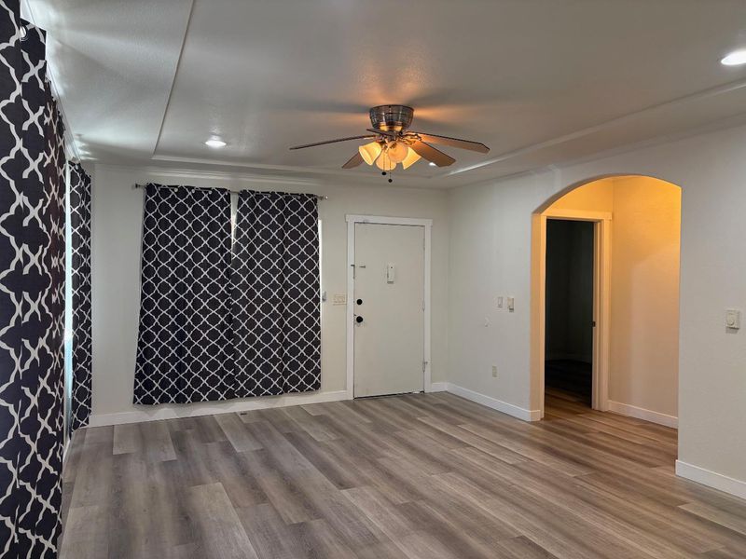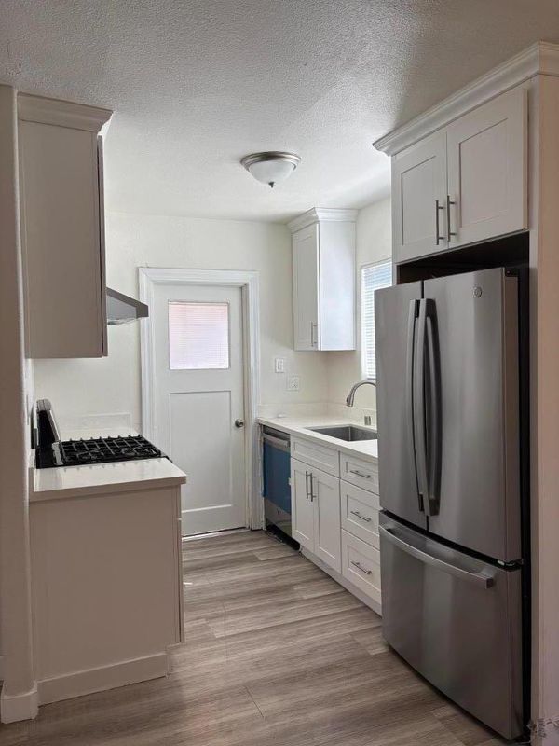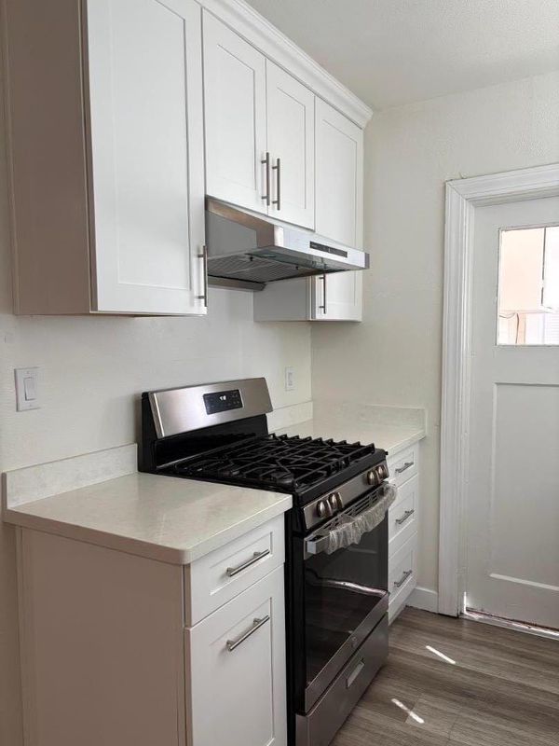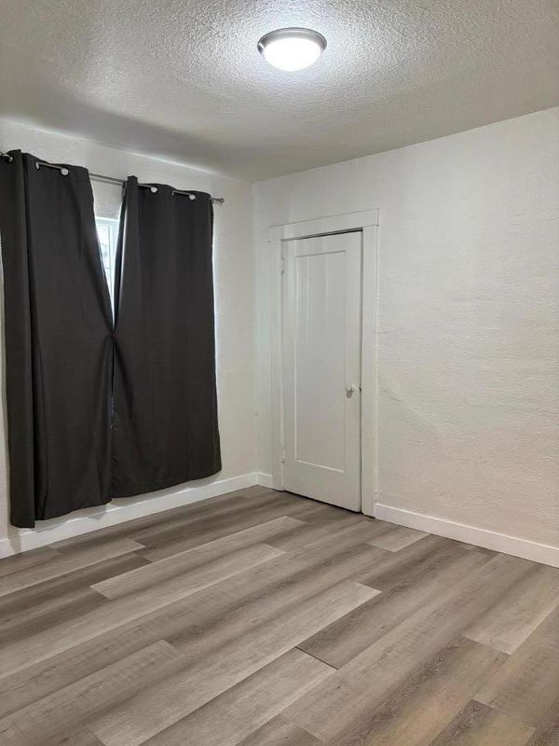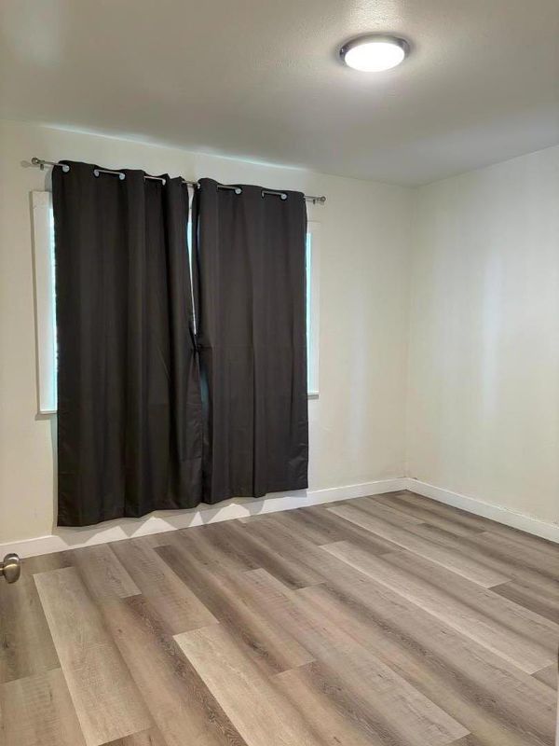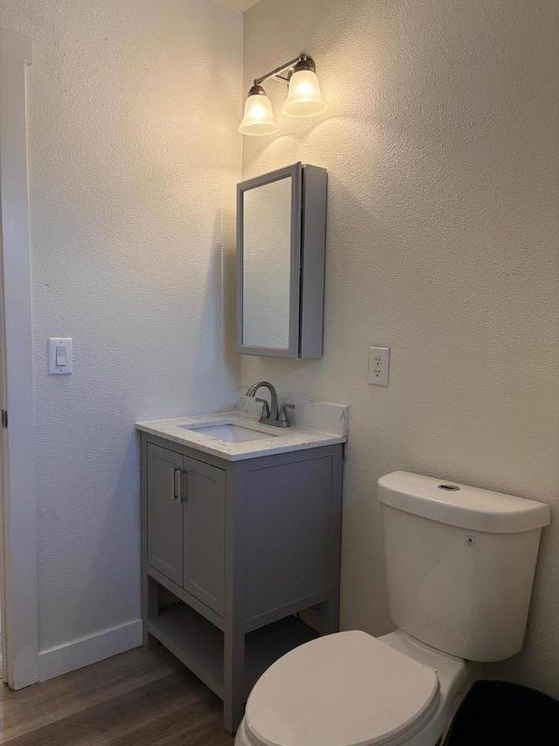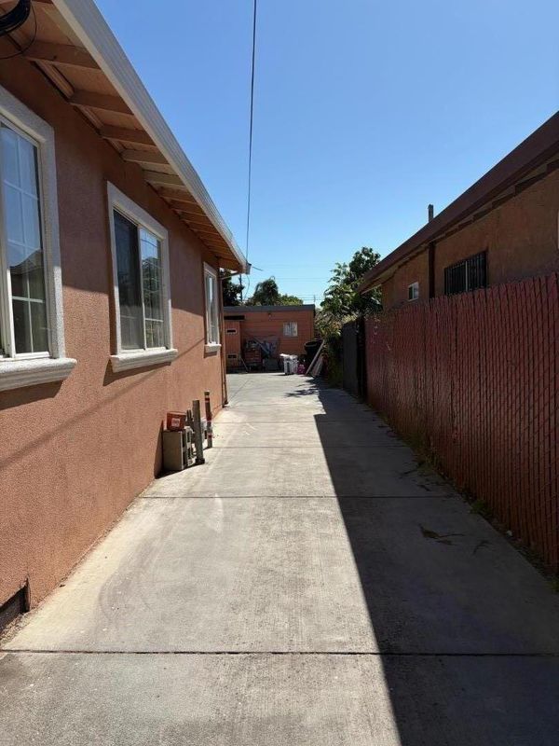
$799,000
852
SQ FT
$938
SQ/FT
255 South 24th Street
@ San Antonio - 9 - Central San Jose, San Jose
- 2 Bed
- 1 Bath
- 3 Park
- 852 sqft
- San Jose
-

-
Sun Aug 3, 1:00 pm - 4:00 pm
Welcome to 1022 61st Street a beautifully updated single family residence in central San Jose. This single-story residence offering the perfect balance of comfort and style. Step inside to find an airy open-concept layout flooded with natural light, and wide-plank vinyl flooring. The spacious living and dining area flows effortlessly into the kitchen, featuring Quartz countertops, stainless steel appliances, white shaker cabinetry, and a gas range. Additional highlights include a utility room in the back of the lot with separate utility meter, perfect for ADU conversion. Just minutes from SJSU, Downtown and many restaurants and shops. Easy access to 101 and 280 freeway.
- Days on Market
- 1 day
- Current Status
- Active
- Original Price
- $799,000
- List Price
- $799,000
- On Market Date
- Jul 31, 2025
- Property Type
- Single Family Home
- Area
- 9 - Central San Jose
- Zip Code
- 95116
- MLS ID
- ML82016514
- APN
- 467-36-010
- Year Built
- 1930
- Stories in Building
- 1
- Possession
- Unavailable
- Data Source
- MLSL
- Origin MLS System
- MLSListings, Inc.
Selma Olinder Elementary School
Public K-5 Elementary
Students: 353 Distance: 0.3mi
McKinley Elementary School
Public K-6 Elementary
Students: 286 Distance: 0.4mi
Cristo Rey San Jose High School
Private 9-10 Secondary, Coed
Students: 450 Distance: 0.5mi
Five Wounds School
Private K-8 Elementary, Religious, Coed
Students: NA Distance: 0.5mi
San Jose High School
Public 9-12 Secondary
Students: 1054 Distance: 0.7mi
Rocketship Los Suenos Academy
Charter K-5
Students: 454 Distance: 0.7mi
- Bed
- 2
- Bath
- 1
- Shower over Tub - 1
- Parking
- 3
- Carport
- SQ FT
- 852
- SQ FT Source
- Unavailable
- Lot SQ FT
- 4,810.0
- Lot Acres
- 0.110422 Acres
- Kitchen
- Dishwasher, Exhaust Fan, Garbage Disposal, Oven Range - Gas, Refrigerator
- Cooling
- Ceiling Fan
- Dining Room
- Eat in Kitchen
- Disclosures
- Natural Hazard Disclosure
- Family Room
- No Family Room
- Flooring
- Vinyl / Linoleum
- Foundation
- Foundation Pillars, Post and Pier
- Heating
- Radiant Floors
- Laundry
- Electricity Hookup (220V), Inside
- Fee
- Unavailable
MLS and other Information regarding properties for sale as shown in Theo have been obtained from various sources such as sellers, public records, agents and other third parties. This information may relate to the condition of the property, permitted or unpermitted uses, zoning, square footage, lot size/acreage or other matters affecting value or desirability. Unless otherwise indicated in writing, neither brokers, agents nor Theo have verified, or will verify, such information. If any such information is important to buyer in determining whether to buy, the price to pay or intended use of the property, buyer is urged to conduct their own investigation with qualified professionals, satisfy themselves with respect to that information, and to rely solely on the results of that investigation.
School data provided by GreatSchools. School service boundaries are intended to be used as reference only. To verify enrollment eligibility for a property, contact the school directly.
