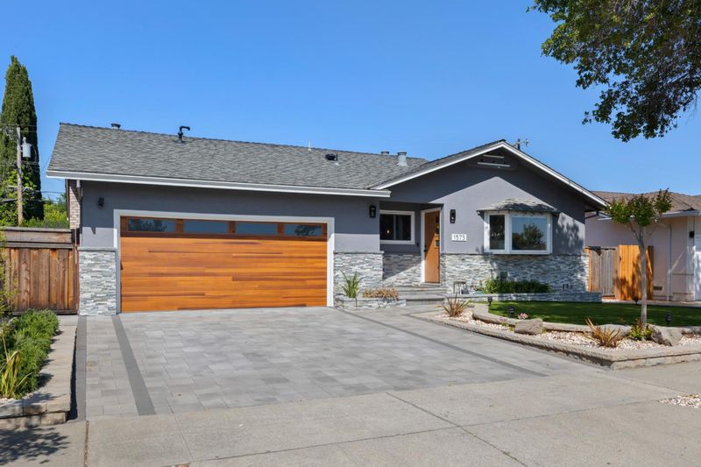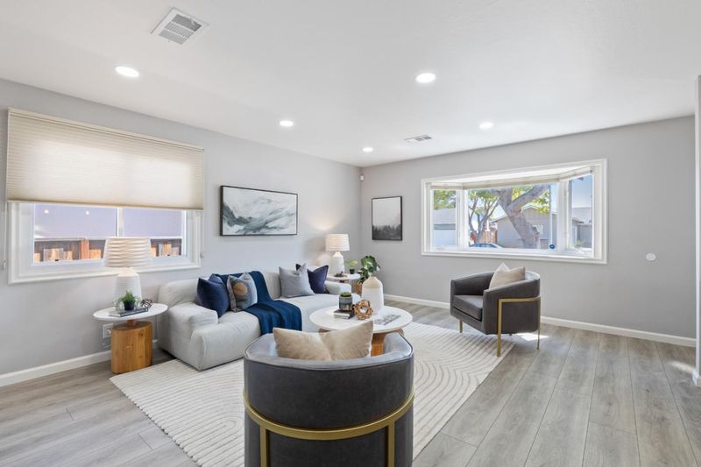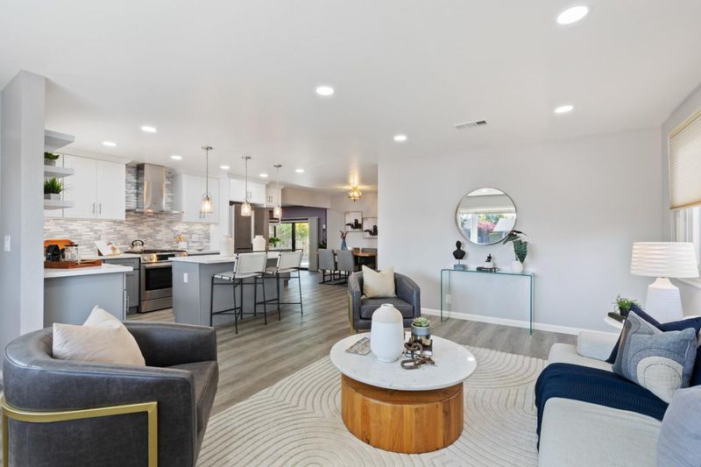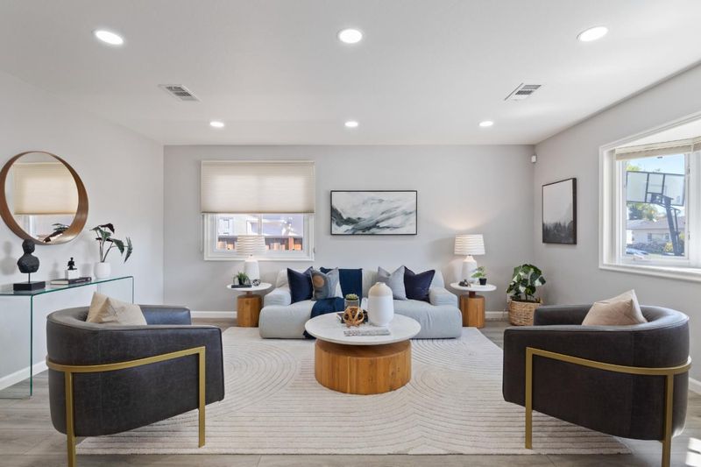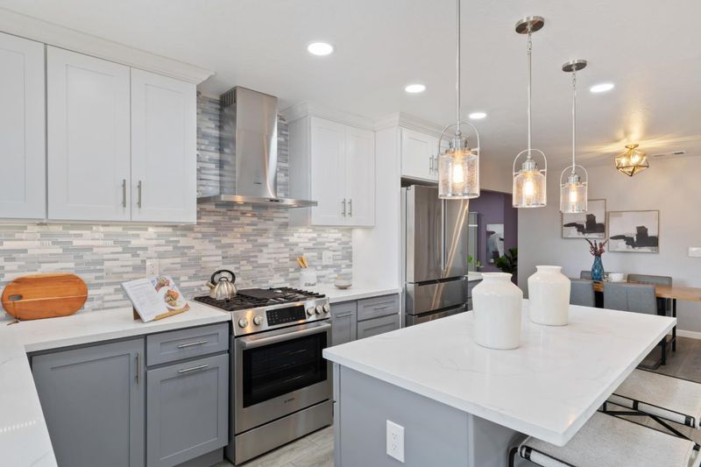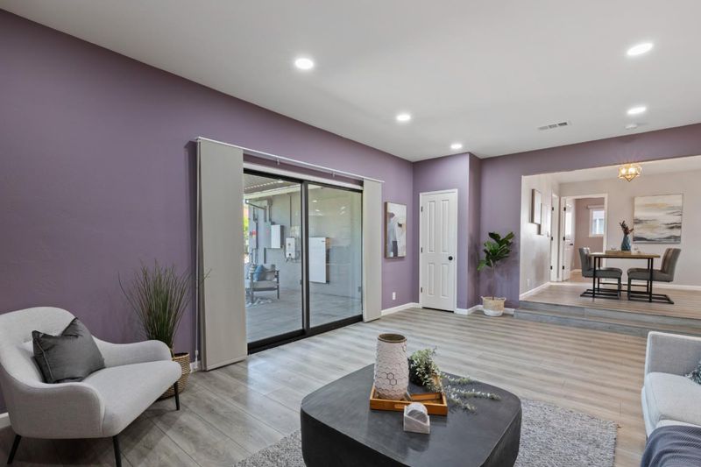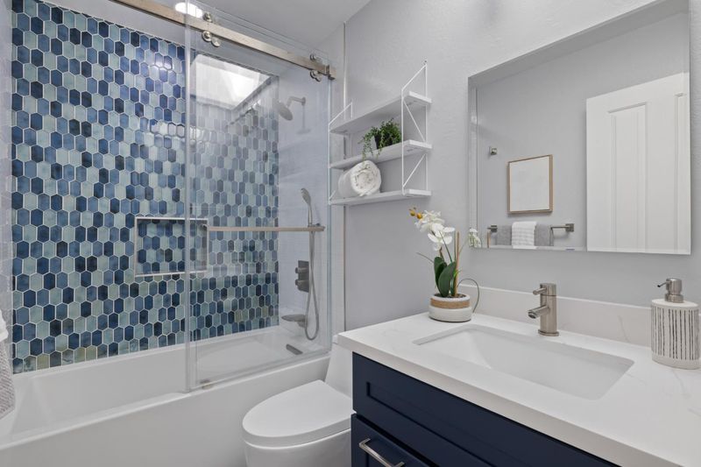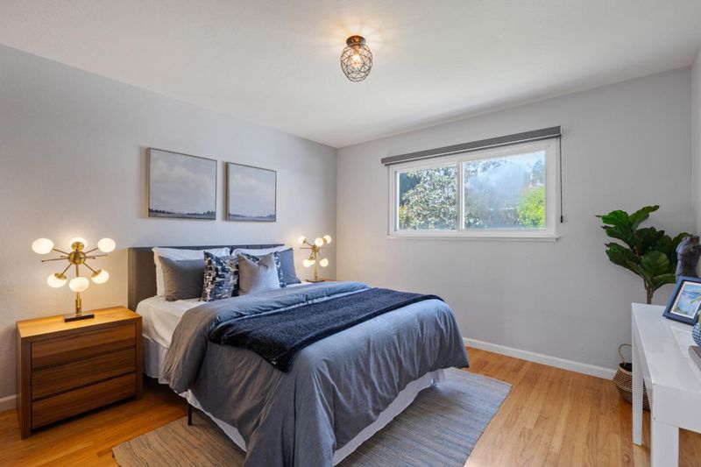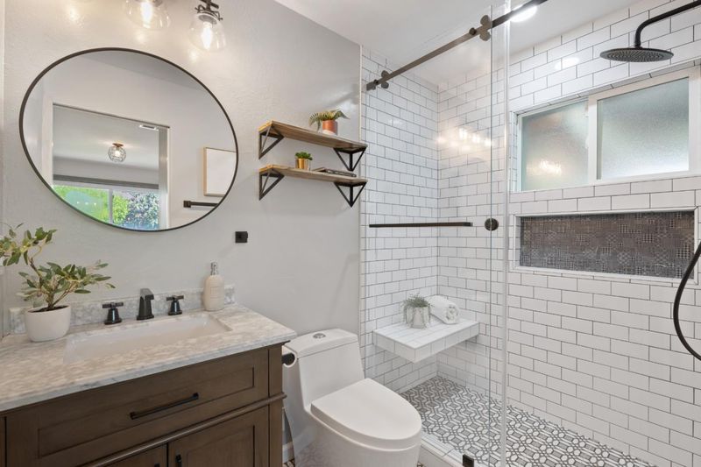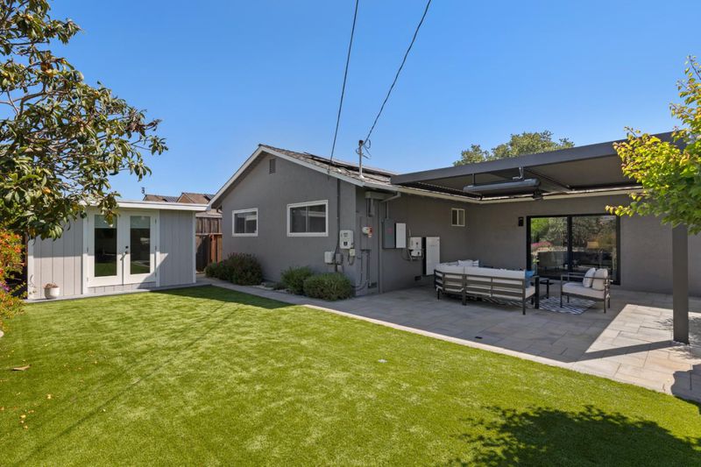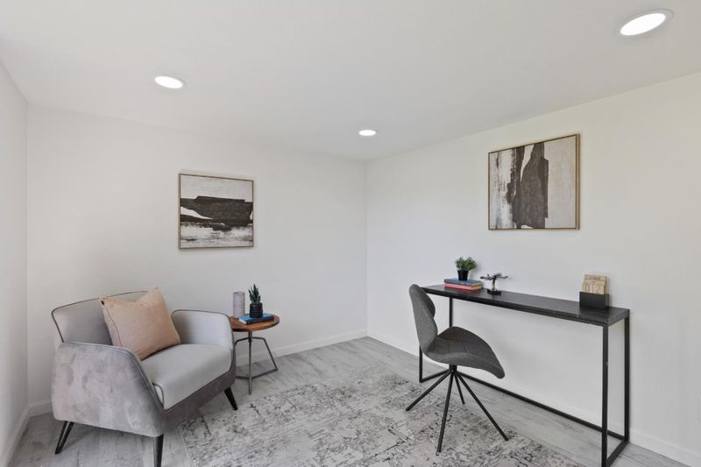
$2,988,000
1,606
SQ FT
$1,861
SQ/FT
1573 Mallard Way
@ Humewick - 19 - Sunnyvale, Sunnyvale
- 4 Bed
- 2 Bath
- 2 Park
- 1,606 sqft
- SUNNYVALE
-

Welcome to the Birdland neighborhood in S'vale! Extensive renovations in '21, showcasing true pride of ownership. Hardwood flooring. Impressive kitchen is equipped with Bosch appliances, elegant backsplash & fixtures, a breakfast island, & abundant counter & storage space. Bathrooms modernized w/ custom tiles, countertops, & fixtures. Enjoy the step-down family room w/ a striking fireplace, a mounted 55" BRAVIA TV, & a Sonos soundbar & Arc sound system, ideal for hosting gatherings. Family room connects to a spacious patio & backyard. The StruXure Smart pergola features lighting, a fan, a heater, & adjustable slats, controlled by remote. Additionally, there's a permitted shed in the backyard, perfect for an artist studio or playroom. Built-in stone grill by Lion. New heating & A/C was installed in '21, complemented by a Nest thermostat. Security system with monitoring options, & a wired Ring doorbell. Home also includes upgraded irrigation and landscaping in front & backyard. New driveway pavers finished in '21. A solar system with a Tesla battery backup (buyer assumes lease) was added in '24. 2-car garage featuring heavy-duty shelving, & a app-controlled door. Walking distance to shopping & parks, near the Apple campus & major tech companies, easy access to freeways.
- Days on Market
- 7 days
- Current Status
- Active
- Original Price
- $2,988,000
- List Price
- $2,988,000
- On Market Date
- May 6, 2025
- Property Type
- Single Family Home
- Area
- 19 - Sunnyvale
- Zip Code
- 94087
- MLS ID
- ML82005632
- APN
- 309-31-069
- Year Built
- 1961
- Stories in Building
- 1
- Possession
- Unavailable
- Data Source
- MLSL
- Origin MLS System
- MLSListings, Inc.
Stratford School - Sunnyvale Raynor Middle School
Private 6-8
Students: 310 Distance: 0.5mi
Louis E. Stocklmeir Elementary School
Public K-5 Elementary
Students: 1106 Distance: 0.6mi
Marian A. Peterson Middle School
Public 6-8 Middle
Students: 908 Distance: 0.6mi
School of Choice
Private 6-12 Combined Elementary And Secondary, Religious, Coed
Students: NA Distance: 0.7mi
Our Mother of Peace Montessori
Private K-4 Religious, Nonprofit
Students: NA Distance: 0.7mi
Silicon Valley Academy
Private PK-8 Elementary, Coed
Students: 144 Distance: 0.7mi
- Bed
- 4
- Bath
- 2
- Parking
- 2
- Attached Garage, On Street
- SQ FT
- 1,606
- SQ FT Source
- Unavailable
- Lot SQ FT
- 6,090.0
- Lot Acres
- 0.139807 Acres
- Kitchen
- Cooktop - Gas, Island, Oven Range, Refrigerator
- Cooling
- Central AC
- Dining Room
- Eat in Kitchen
- Disclosures
- NHDS Report
- Family Room
- Separate Family Room
- Foundation
- Concrete Perimeter
- Fire Place
- Family Room
- Heating
- Forced Air
- Laundry
- In Garage
- Fee
- Unavailable
MLS and other Information regarding properties for sale as shown in Theo have been obtained from various sources such as sellers, public records, agents and other third parties. This information may relate to the condition of the property, permitted or unpermitted uses, zoning, square footage, lot size/acreage or other matters affecting value or desirability. Unless otherwise indicated in writing, neither brokers, agents nor Theo have verified, or will verify, such information. If any such information is important to buyer in determining whether to buy, the price to pay or intended use of the property, buyer is urged to conduct their own investigation with qualified professionals, satisfy themselves with respect to that information, and to rely solely on the results of that investigation.
School data provided by GreatSchools. School service boundaries are intended to be used as reference only. To verify enrollment eligibility for a property, contact the school directly.

