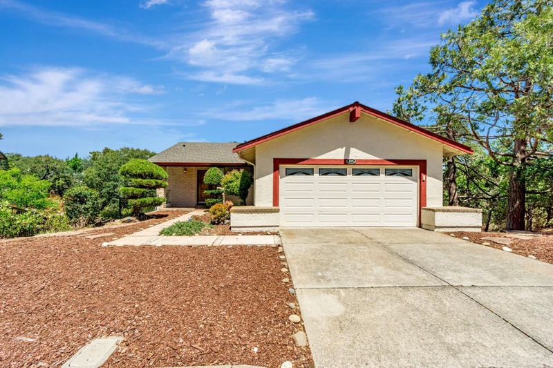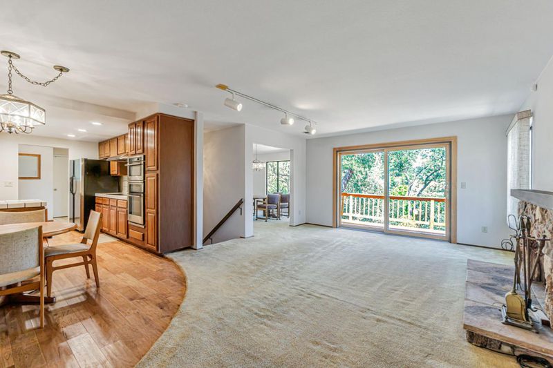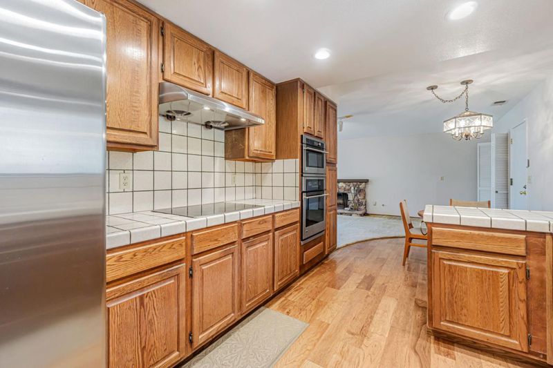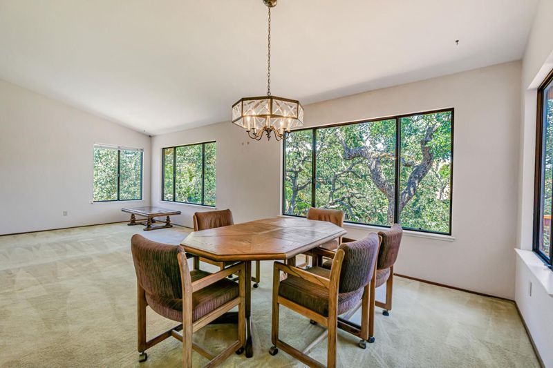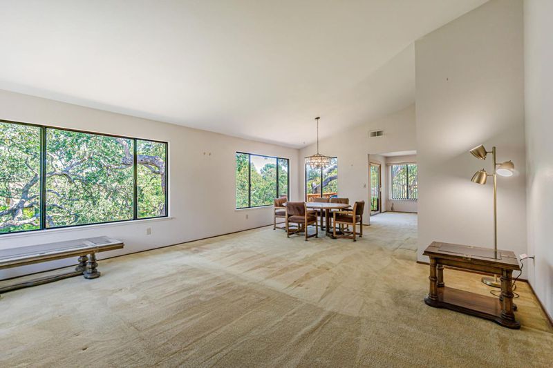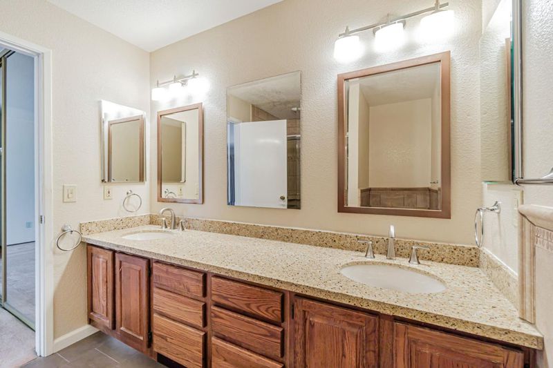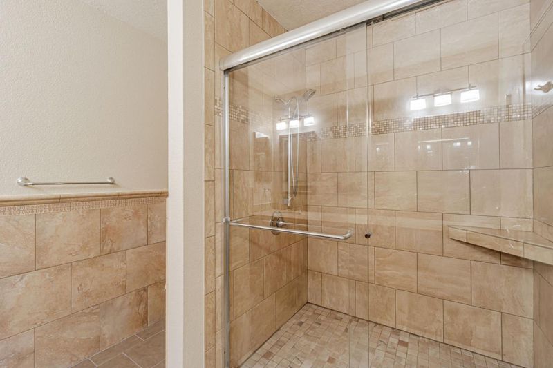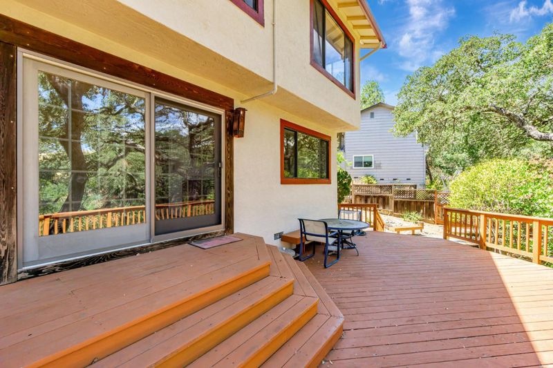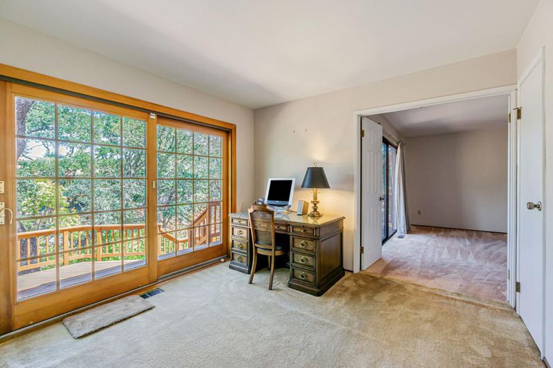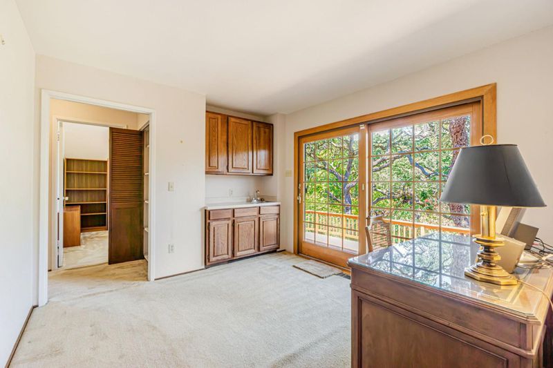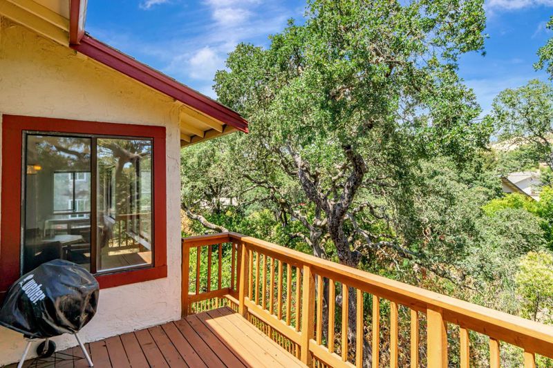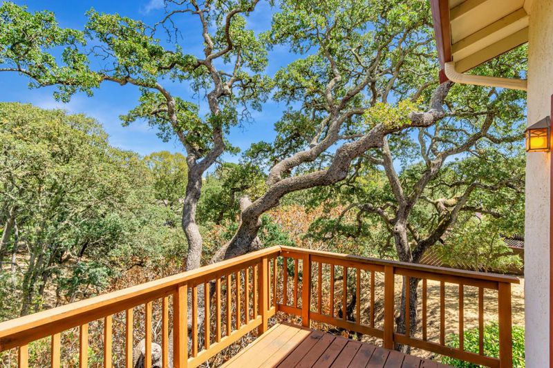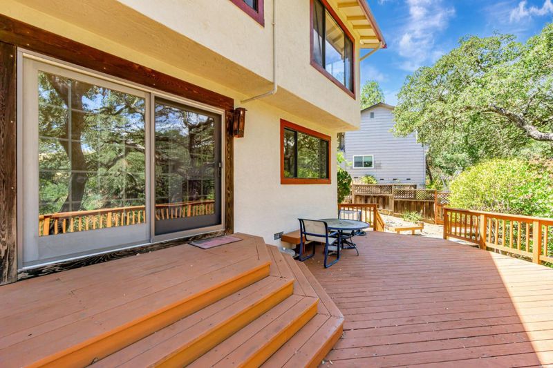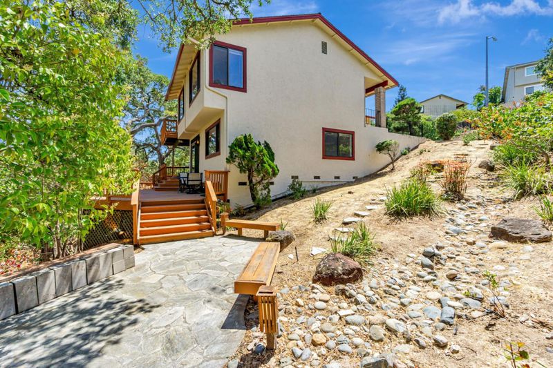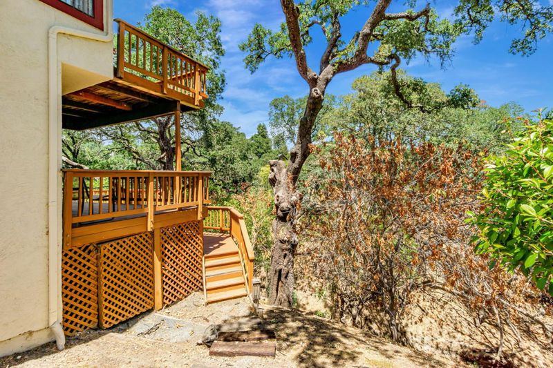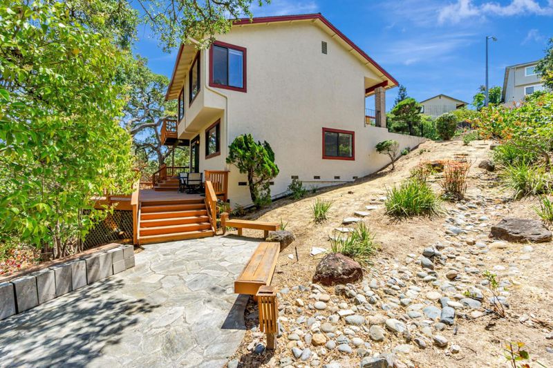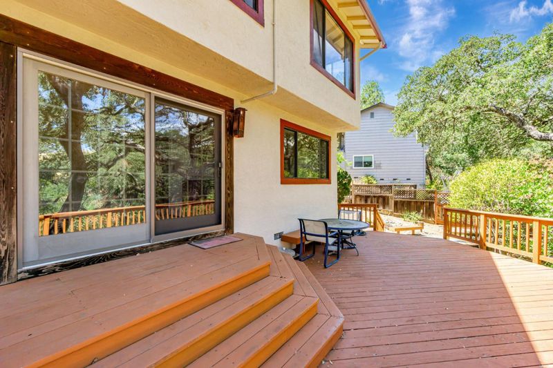
$1,100,000
2,018
SQ FT
$545
SQ/FT
126 Saint Joan Lane
@ St. Germain Lane - 5400 - Pleasant Hill, Pleasant Hill
- 3 Bed
- 3 (2/1) Bath
- 4 Park
- 2,018 sqft
- PLEASANT HILL
-

-
Sun Aug 10, 1:00 pm - 4:00 pm
Showing agent: Kenneth Lieuw
-
Sun Aug 10, 1:00 pm - 4:00 pm
Showing agent: Kenneth Lieuw
Welcome to this charming 3-bedroom, 2-bathroom home located in Pleasant Hill. With an impressive 2,018 sq ft of living space, this residence offers a comfortable and welcoming atmosphere. The kitchen is equipped with modern amenities including a electric oven range, dishwasher, refrigerator, and garbage disposal, making it perfect for culinary enthusiasts. The living area features a cozy fireplace, contributing to the home's warm ambiance. Flooring throughout the house includes both carpet and laminate, providing both comfort and easy maintenance. The inverted floor plan enhances privacy, with a walk-in closet providing ample storage in the bedrooms. Additional amenities include central forced air heating and central air condition for cooling. The laundry space is conveniently located within the home. This property is situated within the Mt. Diablo Unified School District. With a two car garage space and a dining area combined in the family room, this home is ready for its new owners. Live near Hidden Lakes Park, Paso Nogal Dog Park, Diablo Valley College, shopping, excellent public schools and easy freeway access. Whether you are entertaining on the deck or enjoying a quiet moment with nature, this home offers a lifestyle that is both connected and serene.
- Days on Market
- 3 days
- Current Status
- Active
- Original Price
- $1,100,000
- List Price
- $1,100,000
- On Market Date
- Aug 7, 2025
- Property Type
- Single Family Home
- Area
- 5400 - Pleasant Hill
- Zip Code
- 94523
- MLS ID
- ML82017314
- APN
- 154-733-020-7
- Year Built
- 1980
- Stories in Building
- 2
- Possession
- COE
- Data Source
- MLSL
- Origin MLS System
- MLSListings, Inc.
Hidden Valley Elementary School
Public K-5 Elementary
Students: 835 Distance: 0.5mi
Valhalla Elementary School
Public K-5 Elementary
Students: 569 Distance: 0.7mi
Pacific Bridge Academy
Private 1-12
Students: 8 Distance: 1.1mi
Valley View Middle School
Public 6-8 Middle
Students: 815 Distance: 1.1mi
College Park High School
Public 9-12 Secondary
Students: 2036 Distance: 1.1mi
Jesus Our Restorer Christian School
Private K-12
Students: 6 Distance: 1.2mi
- Bed
- 3
- Bath
- 3 (2/1)
- Double Sinks
- Parking
- 4
- Attached Garage, Gate / Door Opener, Off-Street Parking, Parking Restrictions, Workshop in Garage
- SQ FT
- 2,018
- SQ FT Source
- Unavailable
- Lot SQ FT
- 6,424.0
- Lot Acres
- 0.147475 Acres
- Pool Info
- None
- Kitchen
- Cooktop - Electric, Countertop - Laminate, Countertop - Tile, Dishwasher, Exhaust Fan, Garbage Disposal, Hood Over Range, Oven - Built-In, Oven Range - Electric, Refrigerator
- Cooling
- Central AC
- Dining Room
- Breakfast Room, Dining Area in Family Room, Formal Dining Room
- Disclosures
- Hillside, NHDS Report
- Family Room
- Other
- Flooring
- Carpet, Laminate
- Foundation
- Crawl Space, Piling, Wood Frame
- Fire Place
- Gas Burning
- Heating
- Central Forced Air, Fireplace, Gas
- Laundry
- Washer / Dryer
- Views
- Forest / Woods, Hills, River / Stream
- Possession
- COE
- * Fee
- $300
- Name
- Diablo Valley Estates
- Phone
- (925) 360-9143
- *Fee includes
- Maintenance - Common Area and Reserves
MLS and other Information regarding properties for sale as shown in Theo have been obtained from various sources such as sellers, public records, agents and other third parties. This information may relate to the condition of the property, permitted or unpermitted uses, zoning, square footage, lot size/acreage or other matters affecting value or desirability. Unless otherwise indicated in writing, neither brokers, agents nor Theo have verified, or will verify, such information. If any such information is important to buyer in determining whether to buy, the price to pay or intended use of the property, buyer is urged to conduct their own investigation with qualified professionals, satisfy themselves with respect to that information, and to rely solely on the results of that investigation.
School data provided by GreatSchools. School service boundaries are intended to be used as reference only. To verify enrollment eligibility for a property, contact the school directly.
