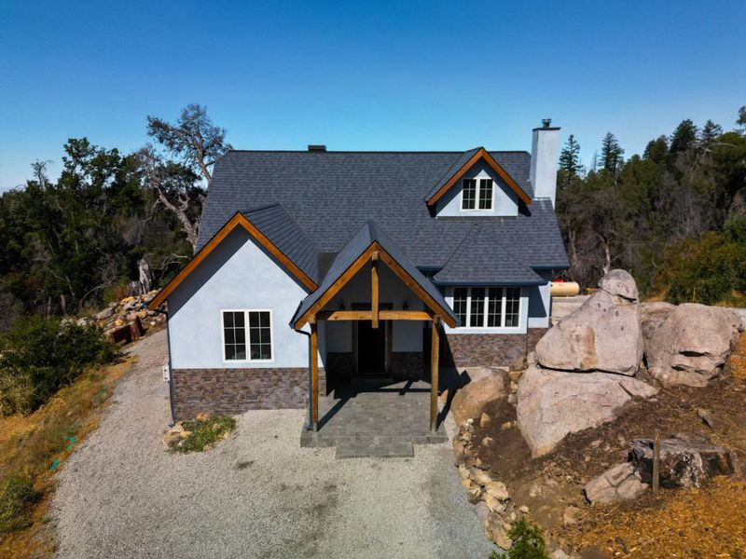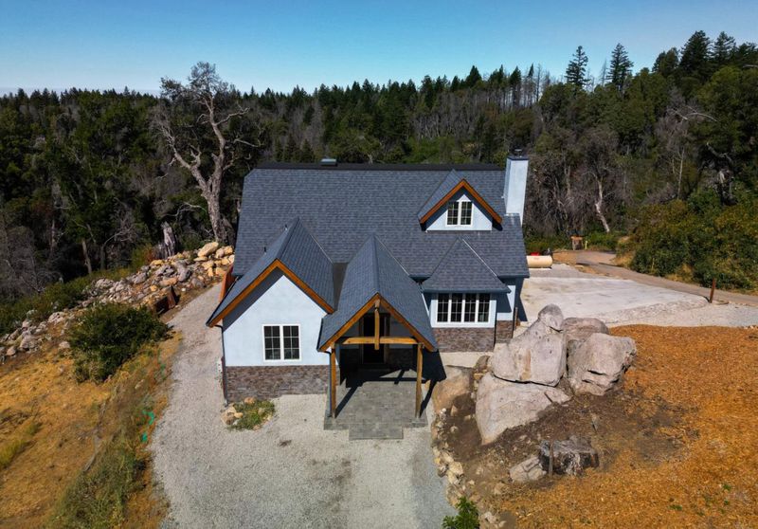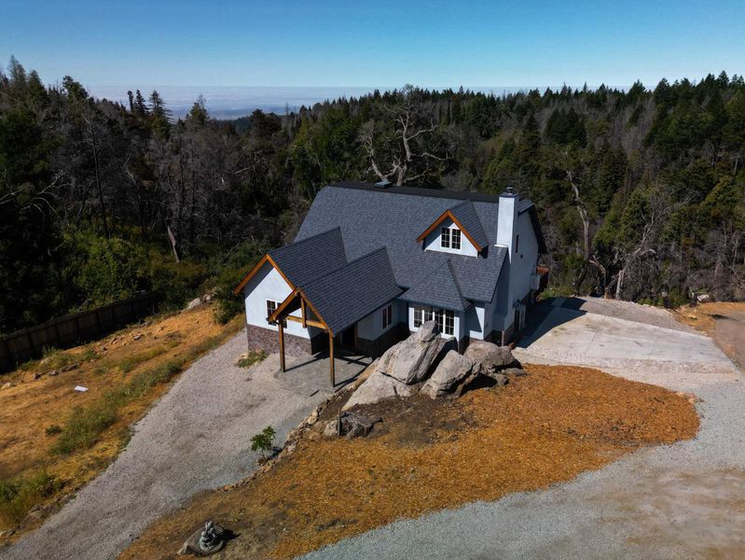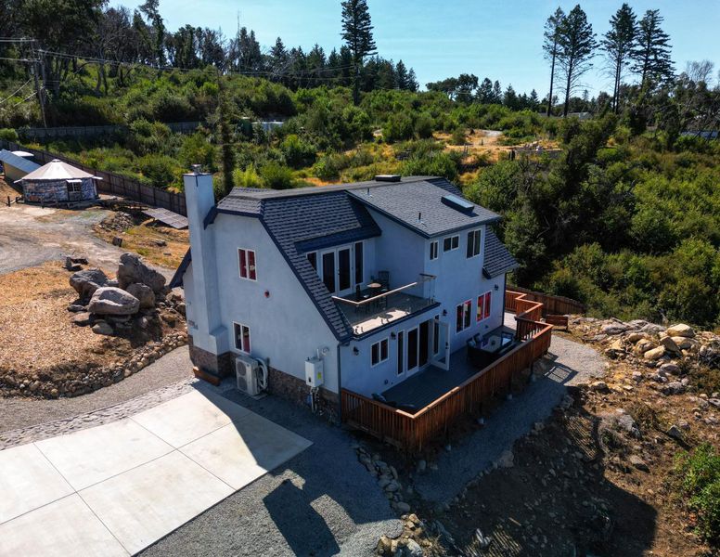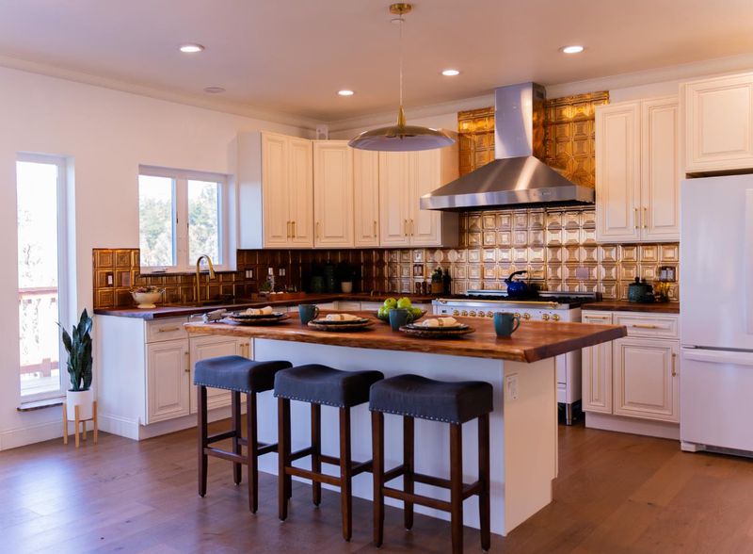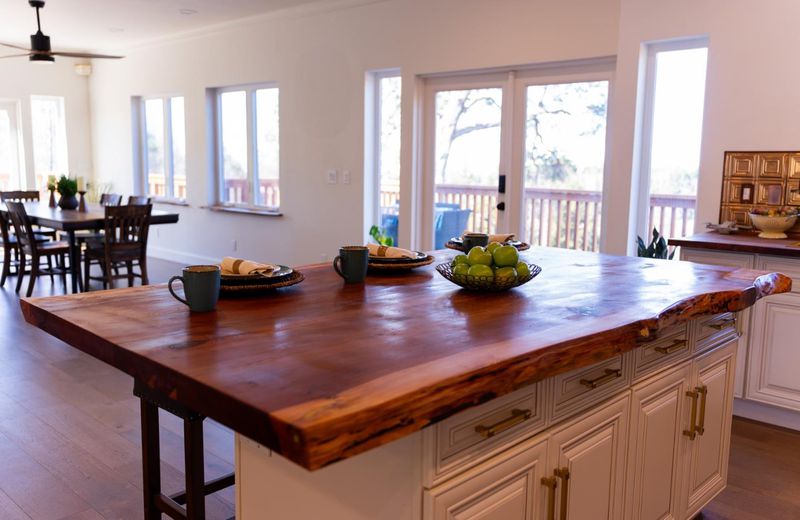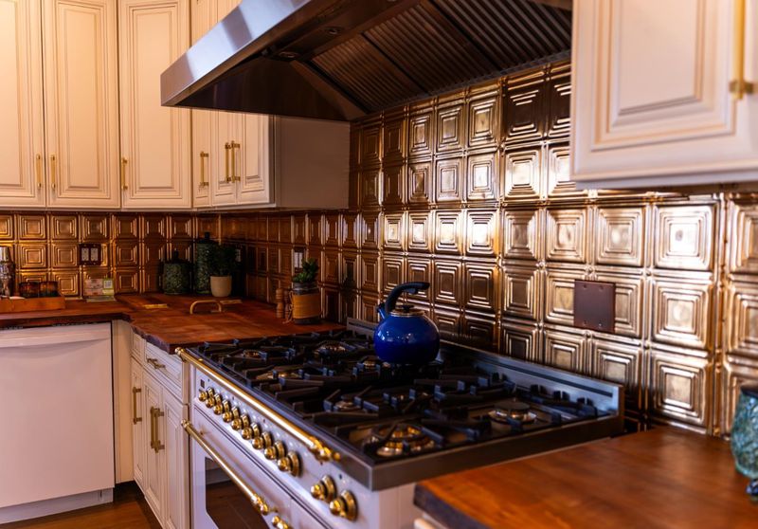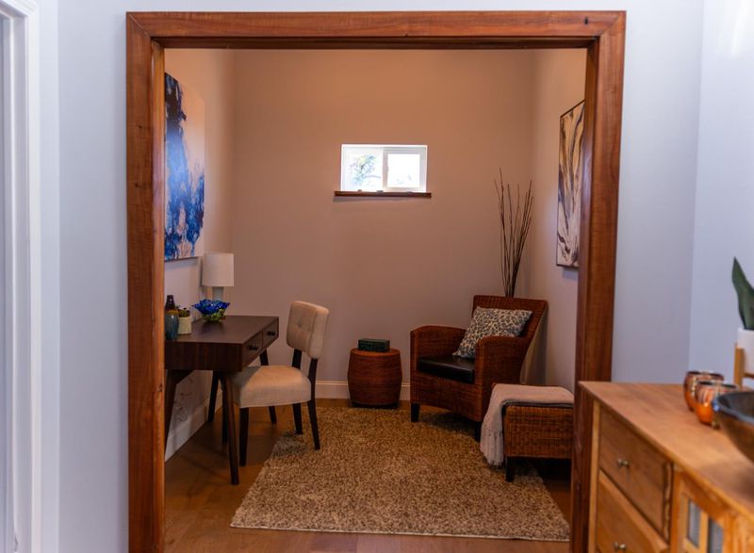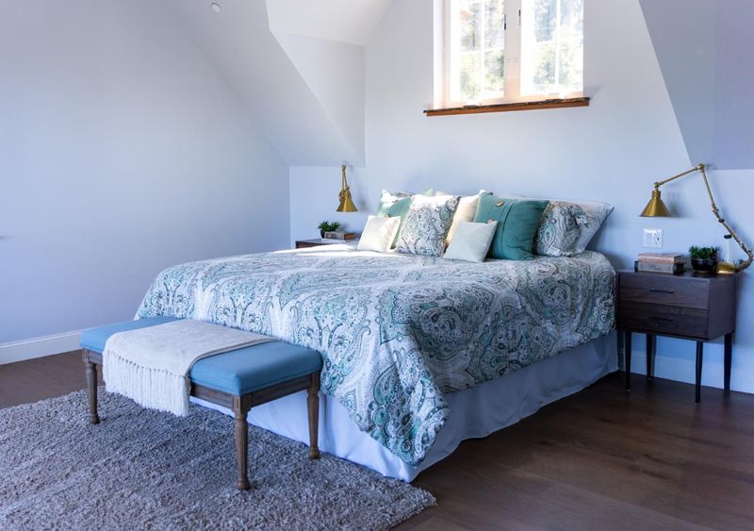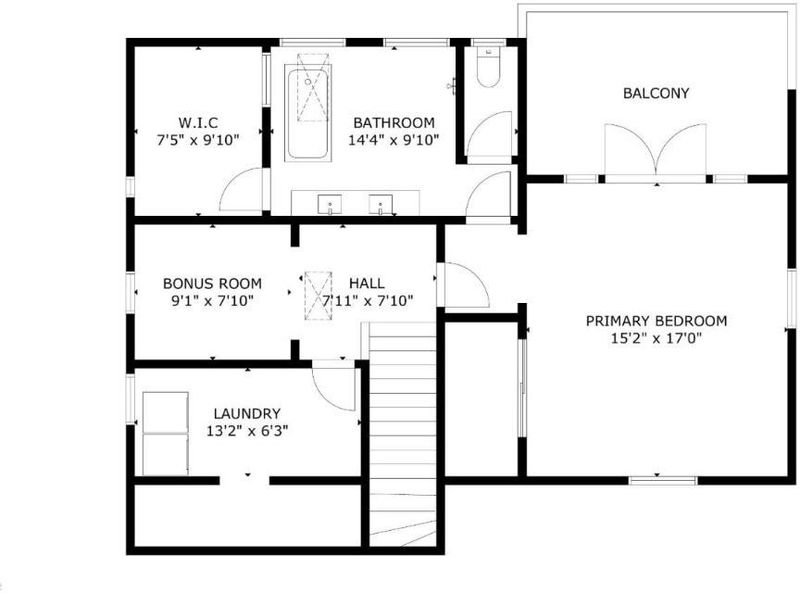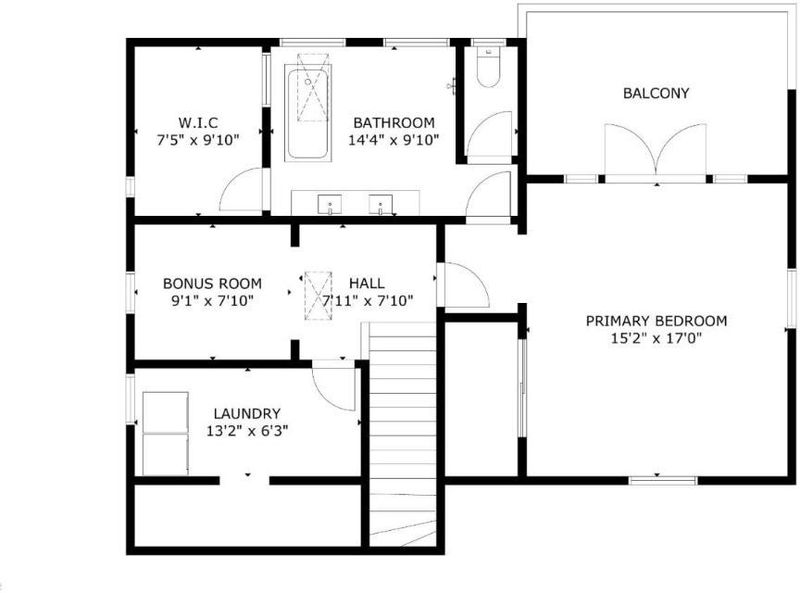
$1,079,000
2,219
SQ FT
$486
SQ/FT
10701 Empire Grade
@ San Vincente Terrace - 33 - Empire Grade Road, Santa Cruz
- 3 Bed
- 2 Bath
- 2 Park
- 2,219 sqft
- SANTA CRUZ
-

-
Sun Aug 17, 1:00 pm - 4:00 pm
Beautiful Home. Come see the view! Back deck views are awesome.
-
Sun Aug 24, 1:00 pm - 4:00 pm
Beautiful Home. Come see the view! Back deck views are awesome.
Wake up above the clouds in this peaceful Bonny Doon sanctuary, where modern design meets soulful craftsmanship. From the moment you step inside, you're surrounded by natural wood details, including reclaimed, live-edge trim and artisan-crafted countertops. Gaze out the expansive windows to catch ocean views, glowing orange sunsets, and star-filled night skies. Upstairs, the master suite feels like a retreat, with a deep soaking tub under a skylight, a curb-less walk-in shower, and a balcony that begs for morning coffee just steps from your personal beverage station/wet bar. Feel the warmth underfoot from the radiant heat flooring. In the winter, cozy up by the fireplace, and in the warmer months. The home is solar-powered, with battery backup, an EV charger, engineered septic, and a full fire sprinkler system. There are approved plans for a detached 2 car garage with a 1 bedroom ADU above offer long-term flexibility and rental potential. Includes a permitted yurt that could be a home office, artist studio, wellness space, or income-producing setup for retreats or rentals. Whether you're looking for a fresh start, a 2nd home, a weekend hideaway, or a home that honors the land while leaning into "what's next" this one is worth the drive up the mountain.
- Days on Market
- 2 days
- Current Status
- Active
- Original Price
- $1,079,000
- List Price
- $1,079,000
- On Market Date
- Aug 12, 2025
- Property Type
- Single Family Home
- Area
- 33 - Empire Grade Road
- Zip Code
- 95060
- MLS ID
- ML82017841
- APN
- 080-051-09-000
- Year Built
- 2025
- Stories in Building
- Unavailable
- Possession
- Unavailable
- Data Source
- MLSL
- Origin MLS System
- MLSListings, Inc.
Boulder Creek Elementary School
Public K-5 Elementary
Students: 510 Distance: 1.9mi
Bonny Doon Elementary School
Public K-6 Elementary
Students: 165 Distance: 2.5mi
Sonlight Academy
Private 1-12 Religious, Coed
Students: NA Distance: 3.3mi
Pacific Sands Academy
Private K-12
Students: 20 Distance: 3.9mi
San Lorenzo Valley Middle School
Public 6-8 Middle, Coed
Students: 519 Distance: 4.1mi
San Lorenzo Valley Elementary School
Public K-5 Elementary
Students: 561 Distance: 4.3mi
- Bed
- 3
- Bath
- 2
- Double Sinks
- Parking
- 2
- No Garage, Parking Area
- SQ FT
- 2,219
- SQ FT Source
- Unavailable
- Lot SQ FT
- 24,829.0
- Lot Acres
- 0.569995 Acres
- Kitchen
- Countertop - Other, Island, Pantry, Refrigerator
- Cooling
- Central AC
- Dining Room
- Eat in Kitchen, Formal Dining Room
- Disclosures
- NHDS Report
- Family Room
- No Family Room
- Foundation
- Concrete Slab
- Fire Place
- Family Room
- Heating
- Central Forced Air
- Laundry
- Upper Floor
- Views
- Forest / Woods, Valley, Water
- Fee
- Unavailable
MLS and other Information regarding properties for sale as shown in Theo have been obtained from various sources such as sellers, public records, agents and other third parties. This information may relate to the condition of the property, permitted or unpermitted uses, zoning, square footage, lot size/acreage or other matters affecting value or desirability. Unless otherwise indicated in writing, neither brokers, agents nor Theo have verified, or will verify, such information. If any such information is important to buyer in determining whether to buy, the price to pay or intended use of the property, buyer is urged to conduct their own investigation with qualified professionals, satisfy themselves with respect to that information, and to rely solely on the results of that investigation.
School data provided by GreatSchools. School service boundaries are intended to be used as reference only. To verify enrollment eligibility for a property, contact the school directly.
