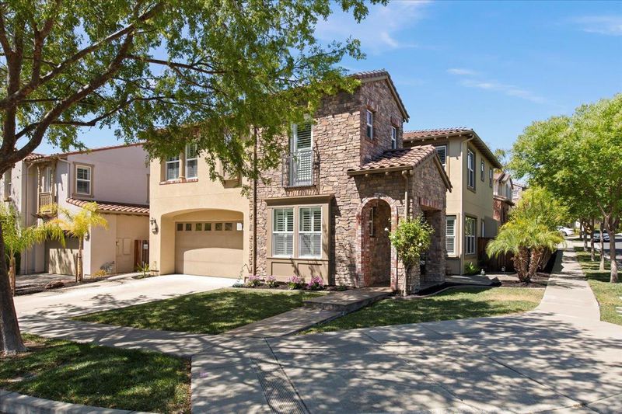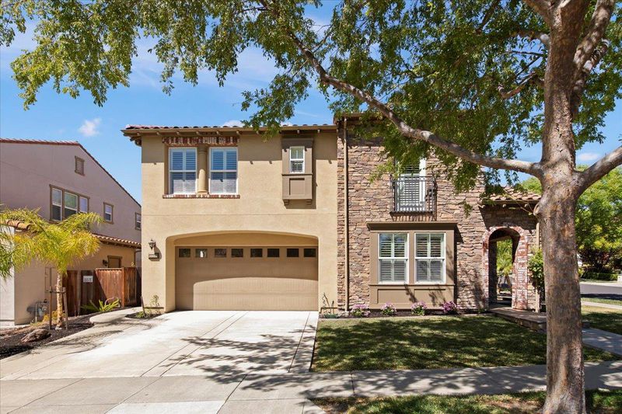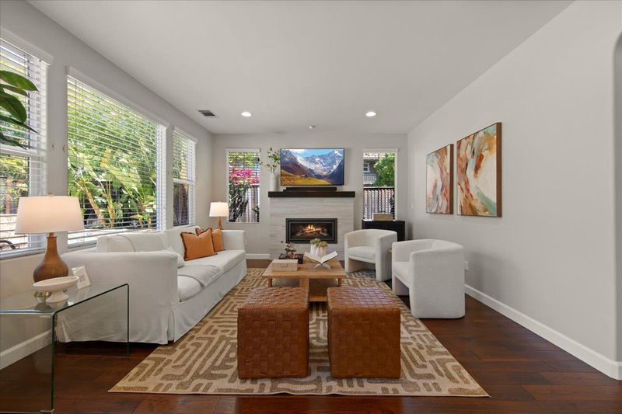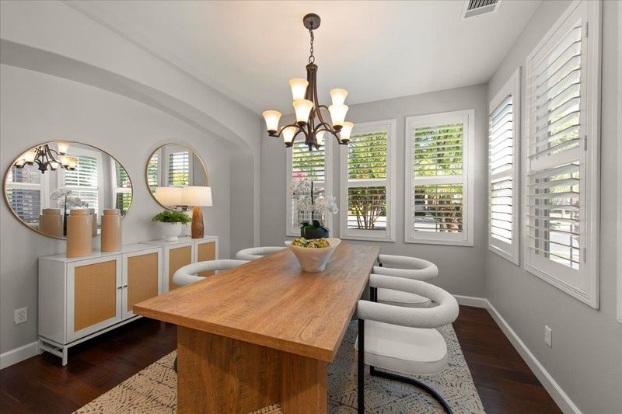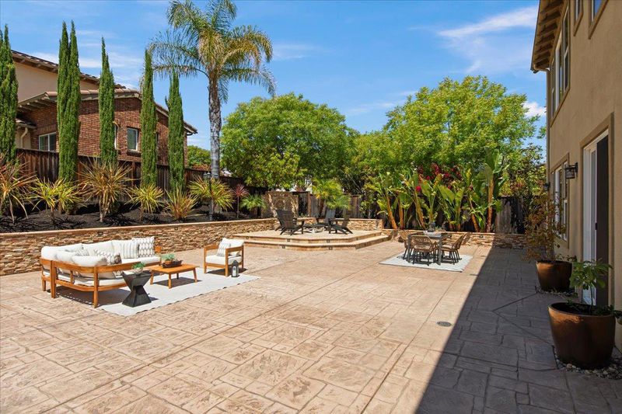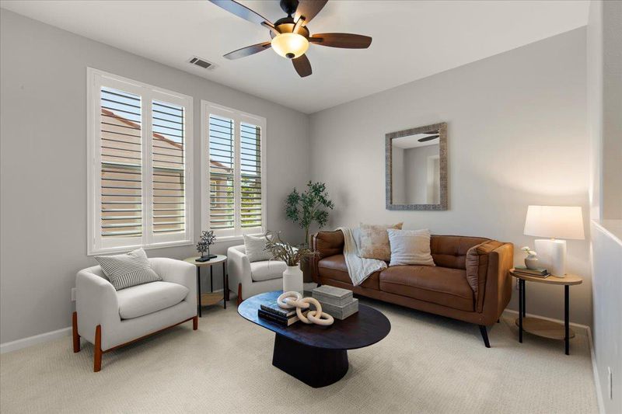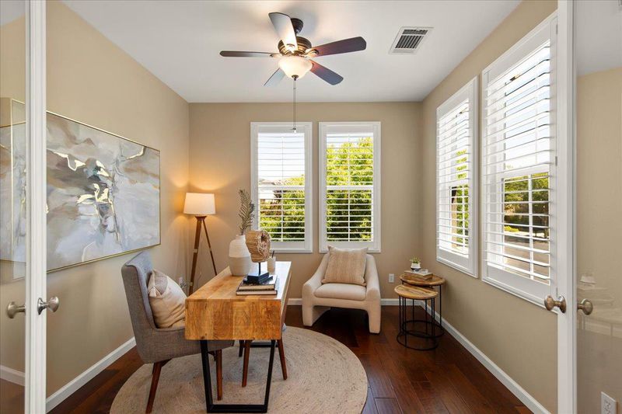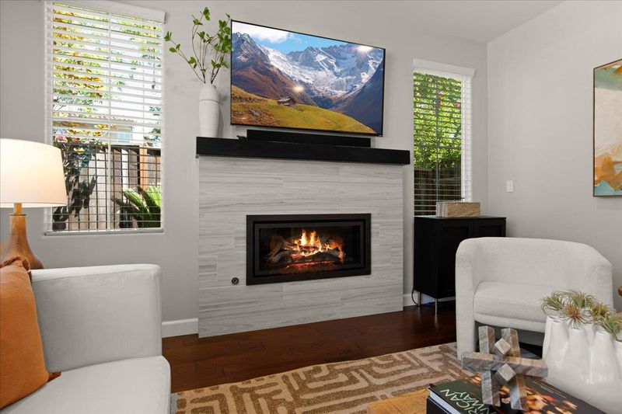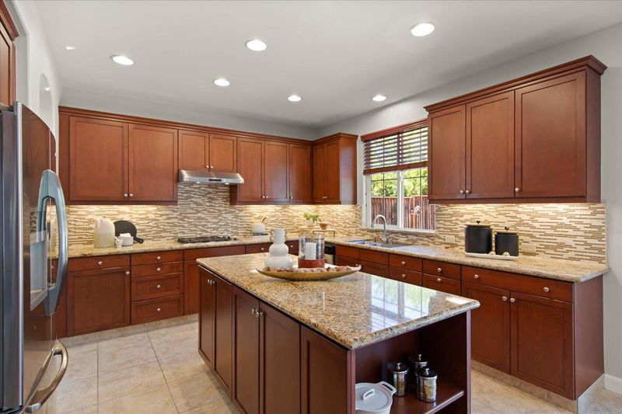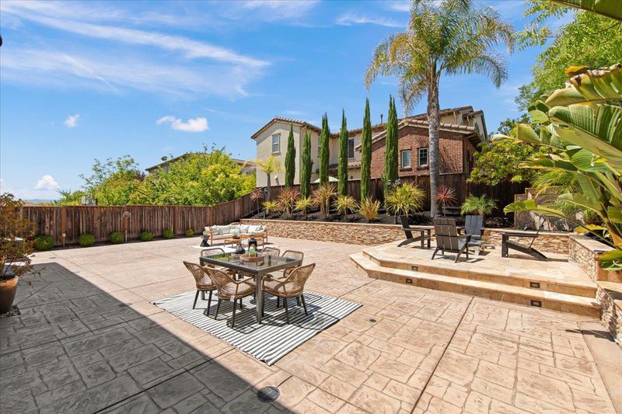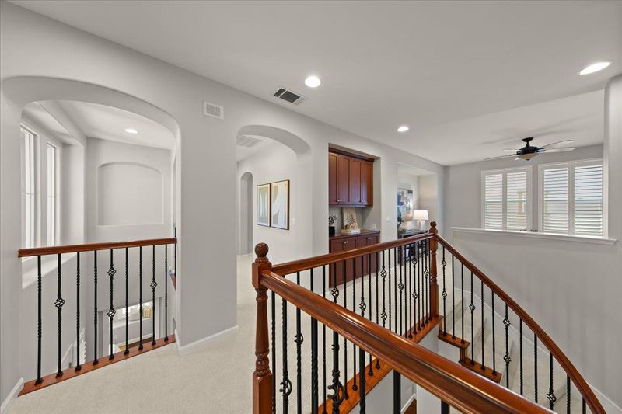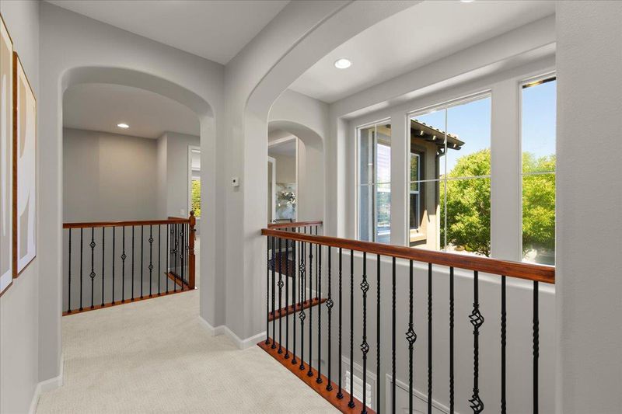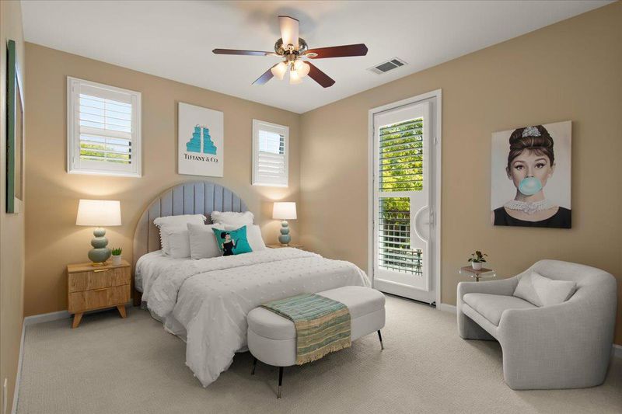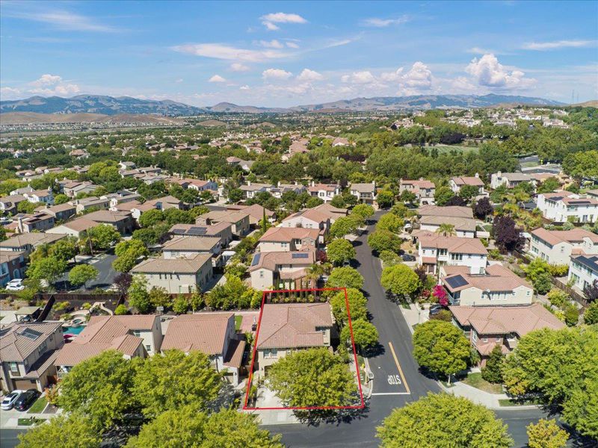
$2,099,000
2,945
SQ FT
$713
SQ/FT
5157 Campion Drive
@ Chusan Way - 4400 - San Ramon, San Ramon
- 4 Bed
- 4 Bath
- 4 Park
- 2,945 sqft
- SAN RAMON
-

-
Sat Aug 16, 1:00 pm - 4:00 pm
-
Sun Aug 17, 1:00 pm - 4:00 pm
Wonderful Mediterranean Shapell home, 4-Bed/4-Bath, 2,945 SqFt, 6,100 SqFt lot in prestigious Gale Ranch Solaire. Beautiful tree-lined street in quiet neighborhood. High ceilings, abundant natural light, & tasteful & functional layout. Living room centered around modern fireplace. Large kitchen has built-in cabinetry, island, & granite countertops- ideal for cooking & entertaining. Resort-style backyard has stamped concrete, designer lighting, mature landscaping, & elevated seating area w/ travertine tile & waterfall- perfect for dining & entertaining. Main level guest bedroom w/ full bathroom. 2nd level has oversized primary suite w/ large walk-in closet w/ custom cabinetry, 2 additional bedrooms (1 w/ en suite bathroom), a large executive office, hallway bathroom, & loft perfect as a 2nd family room or children's play area. Top schools: Dougherty Valley High (#19 in CA), Gale Ranch Middle, Quail Run Elementary. The Plaza at Gale Ranch is walking distance & includes Safeway, Starbucks, and restaurants. City Center Bishop Ranch is 3.4 miles away. Convenient SF & SJ transit via HWY 680 & Dublin BART. Parks & hiking trails nearby. The functional layout, prestigious neighborhood, top schools, & wonderful outdoor, shopping, & entertainment options define East Bay living at its best.
- Days on Market
- 2 days
- Current Status
- Active
- Original Price
- $2,099,000
- List Price
- $2,099,000
- On Market Date
- Aug 12, 2025
- Property Type
- Single Family Home
- Area
- 4400 - San Ramon
- Zip Code
- 94582
- MLS ID
- ML82017871
- APN
- 222-370-026-7
- Year Built
- 2010
- Stories in Building
- 2
- Possession
- COE
- Data Source
- MLSL
- Origin MLS System
- MLSListings, Inc.
Gale Ranch Middle School
Public 6-8 Middle
Students: 1262 Distance: 0.4mi
Venture (Alternative) School
Public K-12 Alternative
Students: 154 Distance: 0.5mi
Dougherty Valley High School
Public 9-12 Secondary
Students: 3331 Distance: 0.5mi
Quail Run Elementary School
Public K-5 Elementary
Students: 949 Distance: 0.9mi
Hidden Hills Elementary School
Public K-5 Elementary
Students: 708 Distance: 1.0mi
Coyote Creek Elementary School
Public K-5 Elementary
Students: 920 Distance: 1.2mi
- Bed
- 4
- Bath
- 4
- Double Sinks, Dual Flush Toilet, Full on Ground Floor, Granite, Primary - Oversized Tub, Primary - Stall Shower(s), Solid Surface, Tile, Tubs - 2+
- Parking
- 4
- Attached Garage
- SQ FT
- 2,945
- SQ FT Source
- Unavailable
- Lot SQ FT
- 6,100.0
- Lot Acres
- 0.140037 Acres
- Pool Info
- None
- Kitchen
- Cooktop - Gas, Oven Range - Built-In
- Cooling
- Central AC
- Dining Room
- Breakfast Nook, Breakfast Room, Dining Area, Eat in Kitchen, Formal Dining Room
- Disclosures
- NHDS Report
- Family Room
- Separate Family Room
- Flooring
- Carpet, Tile, Wood
- Foundation
- Concrete Perimeter, Wood Frame
- Fire Place
- Gas Starter, Insert, Living Room
- Heating
- Forced Air, Gas
- Laundry
- In Utility Room, Inside, Outside, Tub / Sink, Washer / Dryer
- Views
- Hills
- Possession
- COE
- Architectural Style
- Mediterranean
- * Fee
- $205
- Name
- Gale Ranch Owners Association
- Phone
- (925) 830-4848
- *Fee includes
- Insurance - Common Area, Maintenance - Common Area, Organized Activities, Reserves, and Other
MLS and other Information regarding properties for sale as shown in Theo have been obtained from various sources such as sellers, public records, agents and other third parties. This information may relate to the condition of the property, permitted or unpermitted uses, zoning, square footage, lot size/acreage or other matters affecting value or desirability. Unless otherwise indicated in writing, neither brokers, agents nor Theo have verified, or will verify, such information. If any such information is important to buyer in determining whether to buy, the price to pay or intended use of the property, buyer is urged to conduct their own investigation with qualified professionals, satisfy themselves with respect to that information, and to rely solely on the results of that investigation.
School data provided by GreatSchools. School service boundaries are intended to be used as reference only. To verify enrollment eligibility for a property, contact the school directly.
