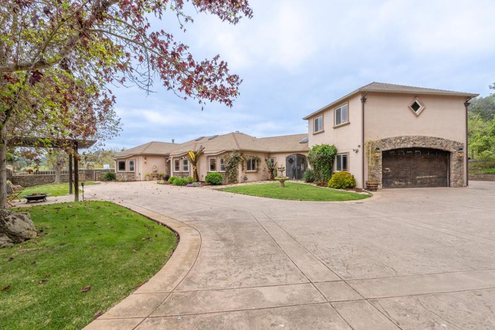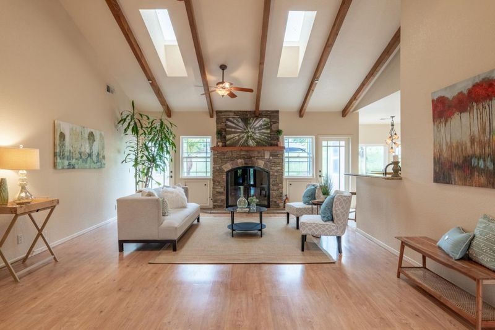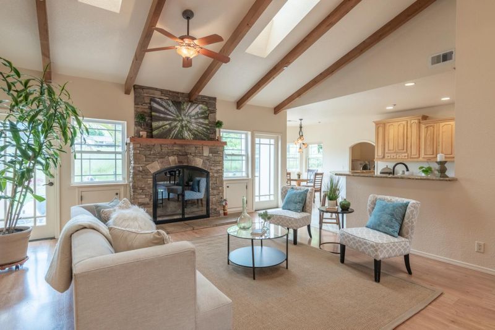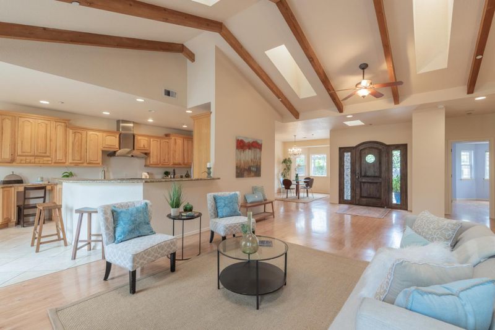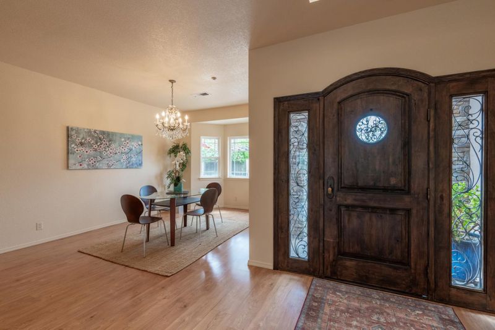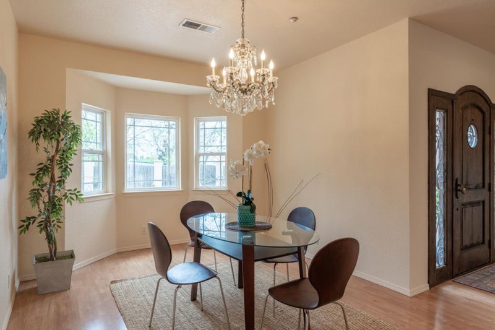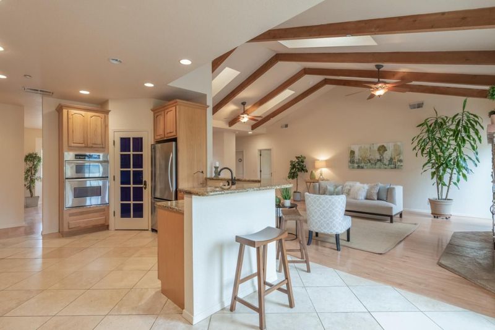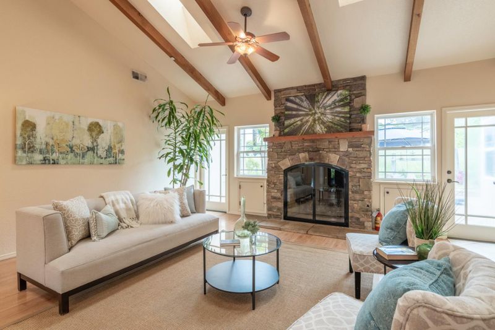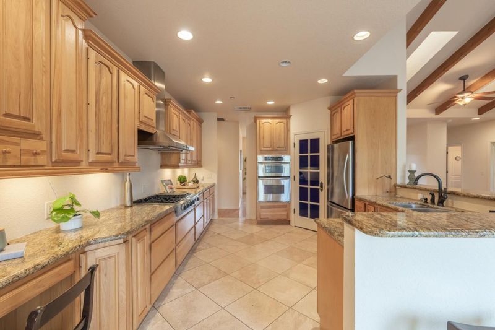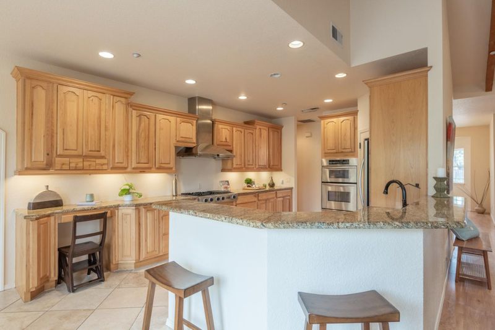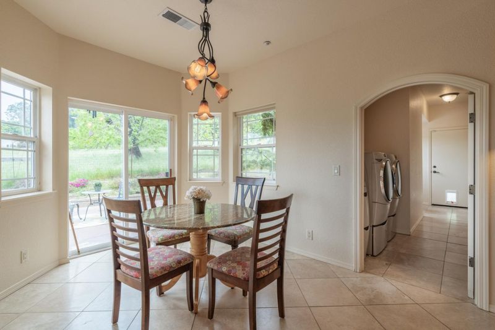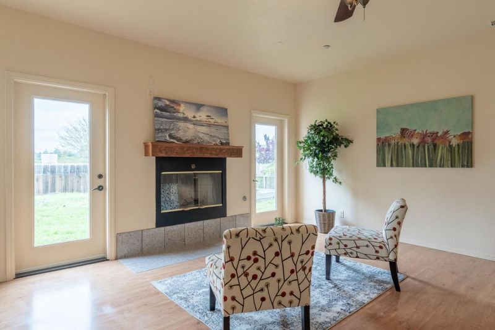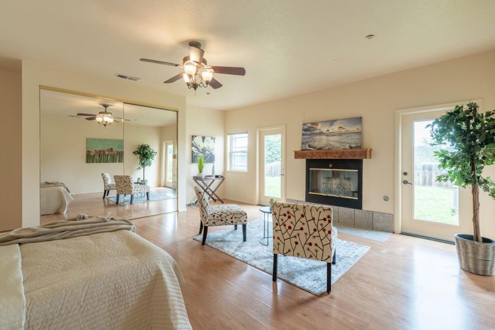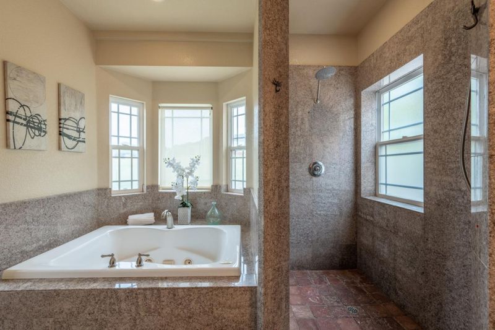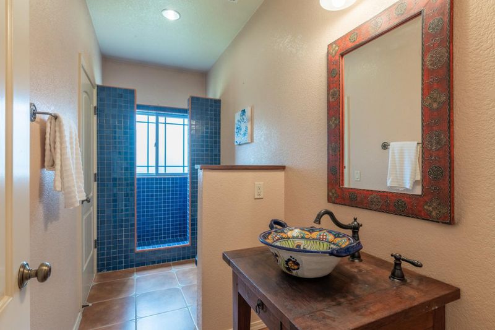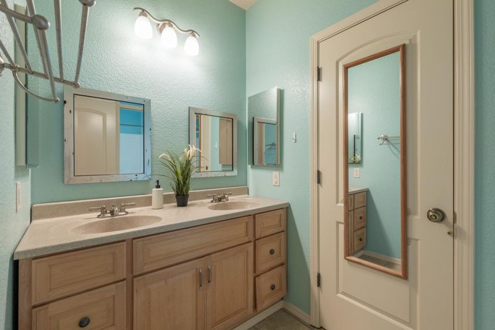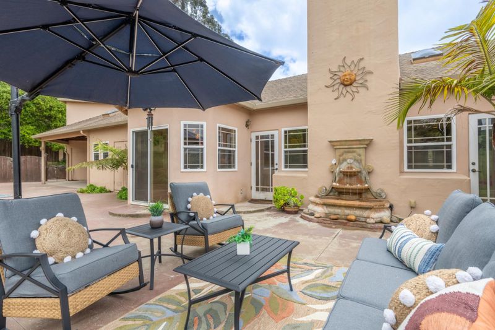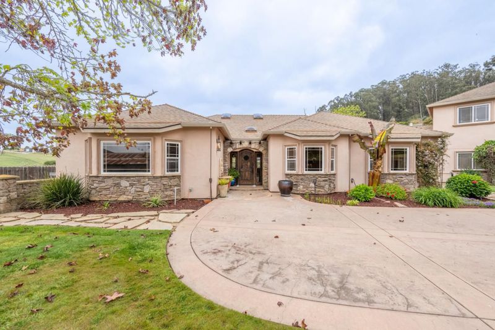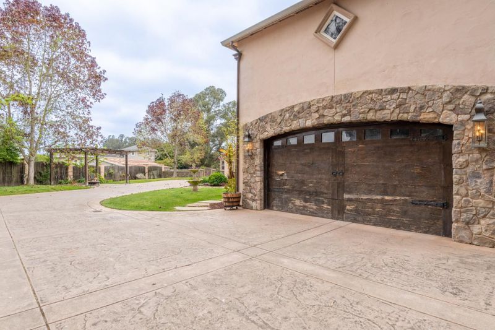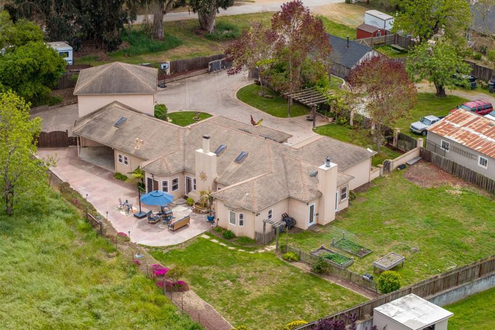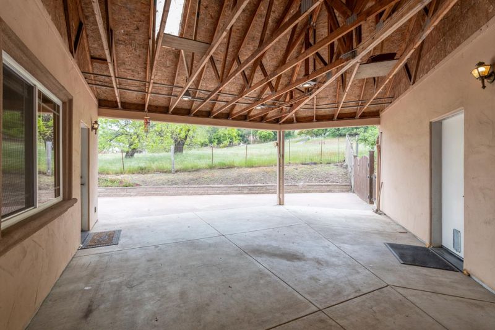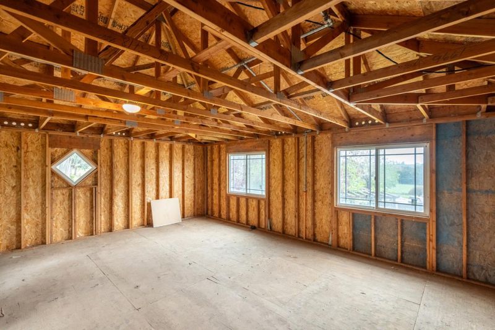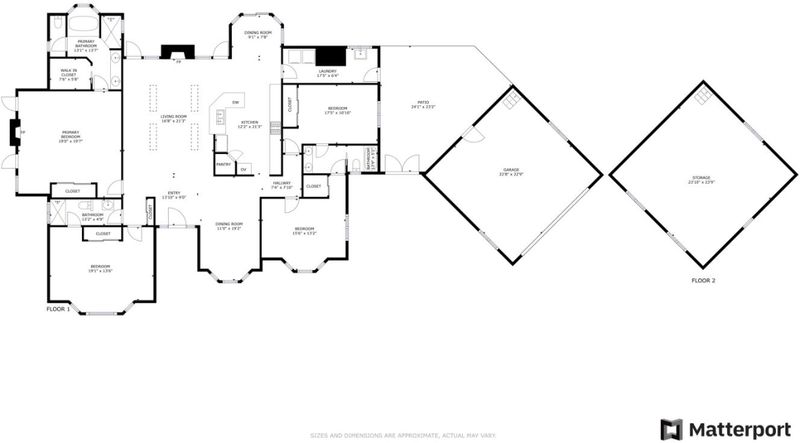
$1,190,000
2,791
SQ FT
$426
SQ/FT
10233 Reese Circle
@ Prundale South - 136 - Pesante,Crazy Horse Cyn,Salinas Cty Club,Harrison, Salinas
- 4 Bed
- 3 Bath
- 8 Park
- 2,791 sqft
- SALINAS
-

Your Dream Country Oasis! Nestled on a level, fully fenced half-acre lot, this stunning custom-built home from 2002 offers the perfect blend of luxury and comfort. Featuring 4 bedrooms, 3 bathrooms, with two primary suites, this one-story home is designed to meet all your needs. Above the 2-car garage with Tesla charger, you'll find a framed ADU equipped with fire sprinklers, electricity, and stubbed for plumbing, ready for your finishing touches. Inside, the home boasts two gas-starting, wood-burning fireplaces, granite countertops, laminate and tile flooring, and vaulted ceilings with exposed wood beams. The open floor plan includes an eat-in kitchen, breakfast bar, and formal dining room, creating a welcoming space for family and friends. Step outside to enjoy the beautiful outdoor space, where you can relax on your back patio or one of the several outdoor locations to choose from on this property, listen to the soothing sounds of the water fountain, and gaze at the serene pastures. Enjoy the stamped concrete driveway with plenty of parking even for your RV! Conveniently located near amenities, Highways 101 and 156, yet far enough to enjoy the tranquility of your country oasis, this home truly offers the best of both worlds.
- Days on Market
- 5 days
- Current Status
- Active
- Original Price
- $1,190,000
- List Price
- $1,190,000
- On Market Date
- Apr 25, 2025
- Property Type
- Single Family Home
- Area
- 136 - Pesante,Crazy Horse Cyn,Salinas Cty Club,Harrison
- Zip Code
- 93907
- MLS ID
- ML82004171
- APN
- 125-013-003-000
- Year Built
- 2002
- Stories in Building
- Unavailable
- Possession
- Unavailable
- Data Source
- MLSL
- Origin MLS System
- MLSListings, Inc.
Prunedale Elementary School
Public K-6 Elementary
Students: 669 Distance: 0.6mi
Central Bay High (Continuation) School
Public 9-12 Continuation
Students: 39 Distance: 0.7mi
North Monterey County Center For Independent Study
Public K-12 Alternative
Students: 128 Distance: 0.7mi
Montessori Learning Center
Private PK-8 Montessori, Coed
Students: 70 Distance: 0.9mi
Hills View Christian School
Private K-12
Students: 15 Distance: 0.9mi
North Monterey County Adult
Public n/a Adult Education
Students: NA Distance: 1.2mi
- Bed
- 4
- Bath
- 3
- Double Sinks, Oversized Tub, Primary - Oversized Tub, Primary - Tub with Jets, Shower over Tub - 1
- Parking
- 8
- Covered Parking, Detached Garage, Electric Car Hookup, Electric Gate, Gate / Door Opener, Parking Area, Uncovered Parking
- SQ FT
- 2,791
- SQ FT Source
- Unavailable
- Lot SQ FT
- 20,908.0
- Lot Acres
- 0.479982 Acres
- Kitchen
- Cooktop - Gas, Countertop - Granite, Dishwasher, Exhaust Fan, Hood Over Range, Island with Sink, Microwave, Pantry, Refrigerator
- Cooling
- Ceiling Fan
- Dining Room
- Formal Dining Room
- Disclosures
- Natural Hazard Disclosure
- Family Room
- Separate Family Room
- Flooring
- Laminate, Stone, Tile
- Foundation
- Concrete Slab
- Fire Place
- Family Room, Gas Starter, Primary Bedroom, Wood Burning
- Heating
- Fireplace, Forced Air, Gas
- Laundry
- Electricity Hookup (220V), Washer / Dryer
- Views
- Pasture
- Fee
- Unavailable
MLS and other Information regarding properties for sale as shown in Theo have been obtained from various sources such as sellers, public records, agents and other third parties. This information may relate to the condition of the property, permitted or unpermitted uses, zoning, square footage, lot size/acreage or other matters affecting value or desirability. Unless otherwise indicated in writing, neither brokers, agents nor Theo have verified, or will verify, such information. If any such information is important to buyer in determining whether to buy, the price to pay or intended use of the property, buyer is urged to conduct their own investigation with qualified professionals, satisfy themselves with respect to that information, and to rely solely on the results of that investigation.
School data provided by GreatSchools. School service boundaries are intended to be used as reference only. To verify enrollment eligibility for a property, contact the school directly.
