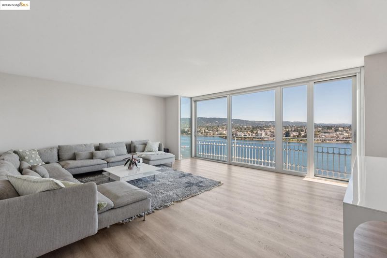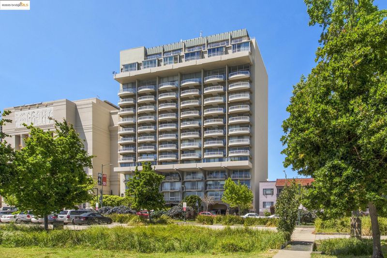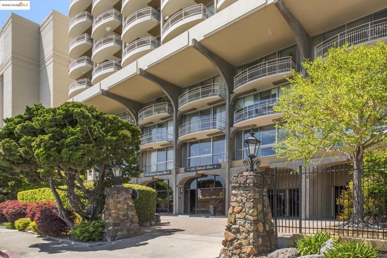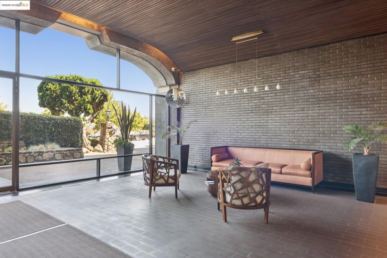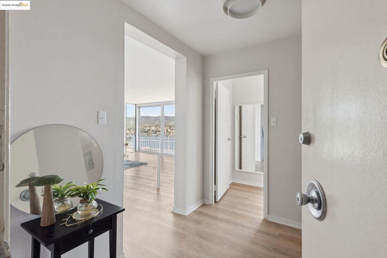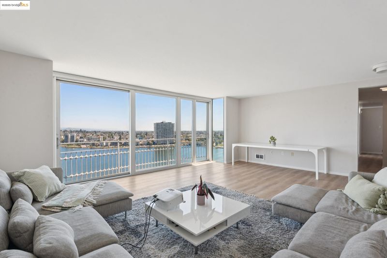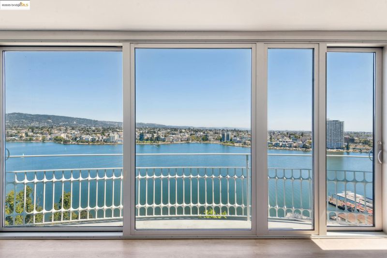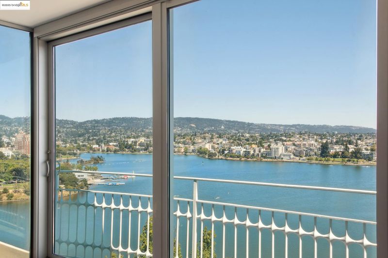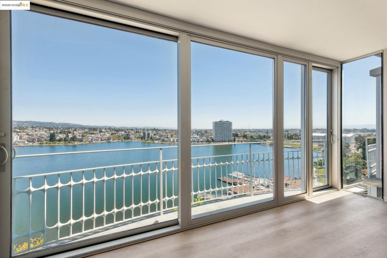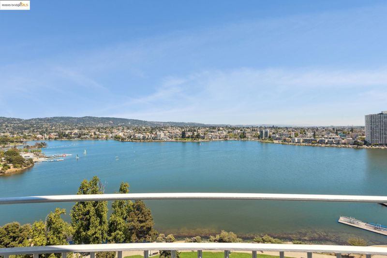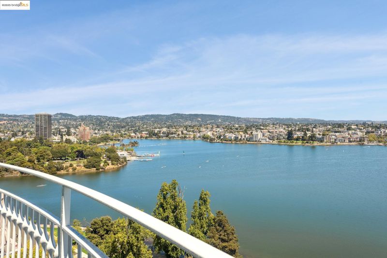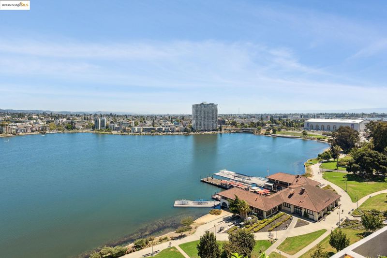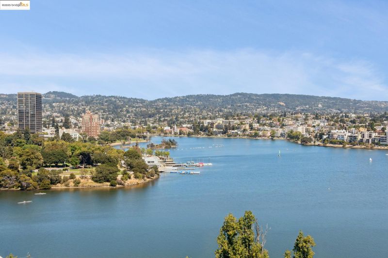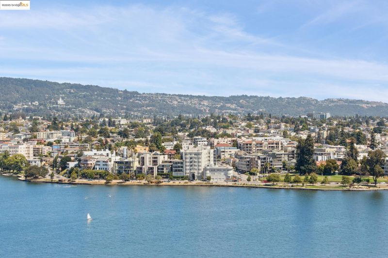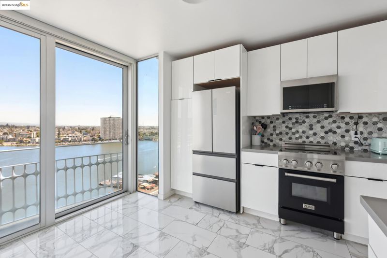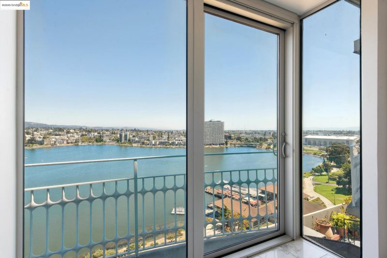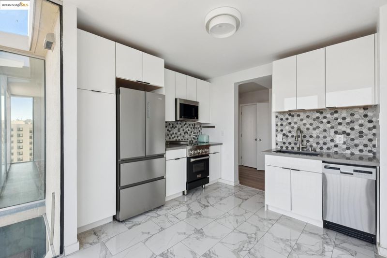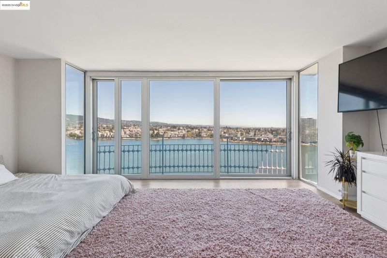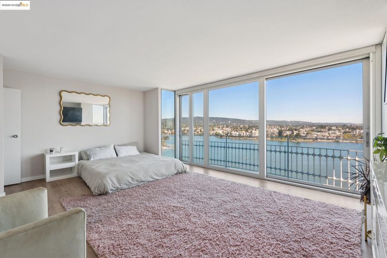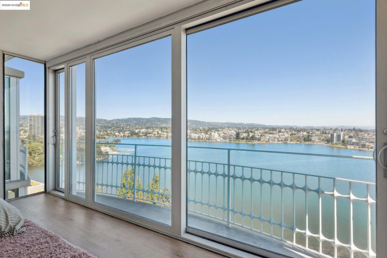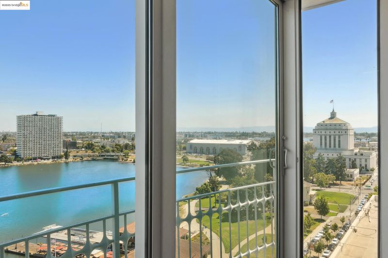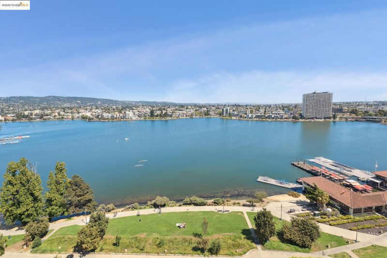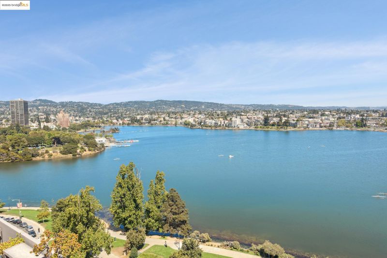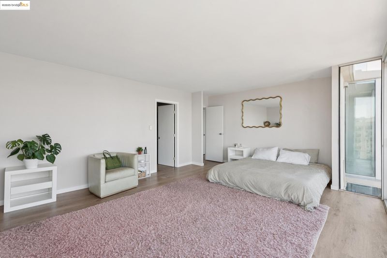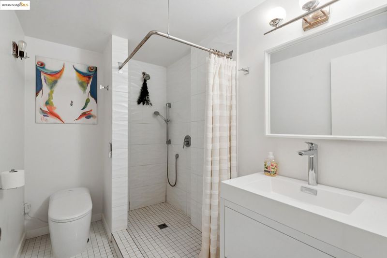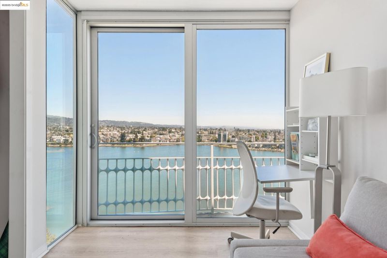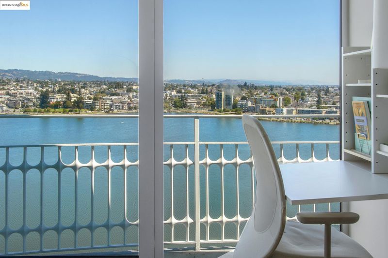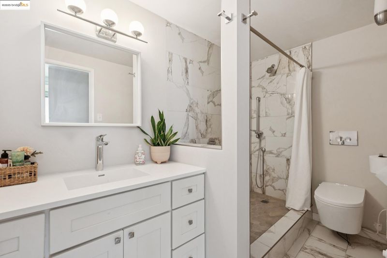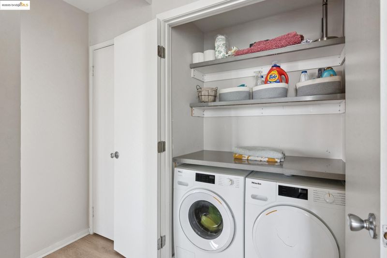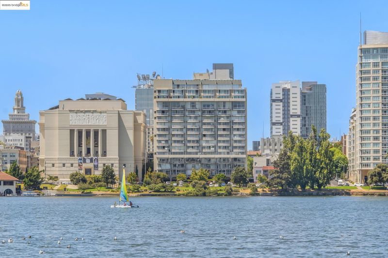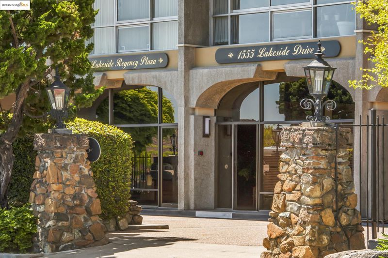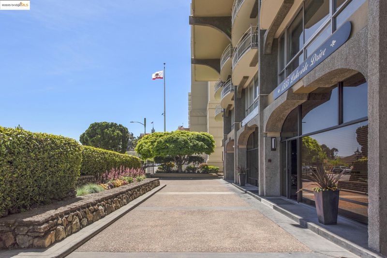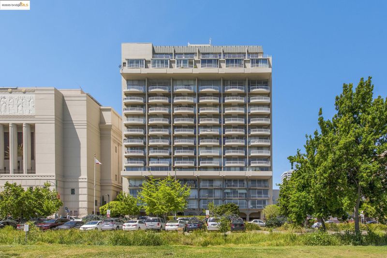
$850,000
1,311
SQ FT
$648
SQ/FT
1555 Lakeside Dr, #190
@ 17th St - Lake Merritt, Oakland
- 2 Bed
- 2 Bath
- 1 Park
- 1,311 sqft
- Oakland
-

Experience one of Oakland’s premier addresses at the Lakeside Regency, a 1968 mid-century modern landmark designed by Michael Marx, AIA—an apprentice of Frank Lloyd Wright. This 19th-floor unit has stunning lake views and spans 1,300+ square feet. A wall of floor-to-ceiling windows draws you to the expansive front balcony with sweeping views of the Oakland skyline. The generous dining area flows easily from the living room, while both bedrooms, including an ensuite, offer a peaceful retreat. Both bathrooms have been tastefully updated. Enjoy the rare convenience of in-unit laundry. Additional upgrades include Hunter Douglas motorized blinds, pendant lighting, and carpet tile. Building amenities include 24-hour door service, a shared mezzanine, rooftop deck, and clubhouse. Deeded parking and private storage closet included. Pets welcome.
- Current Status
- New
- Original Price
- $850,000
- List Price
- $850,000
- On Market Date
- Aug 12, 2025
- Property Type
- Condominium
- D/N/S
- Lake Merritt
- Zip Code
- 94612
- MLS ID
- 41107863
- APN
- 863089
- Year Built
- 1968
- Stories in Building
- 1
- Possession
- Close Of Escrow
- Data Source
- MAXEBRDI
- Origin MLS System
- Bridge AOR
Starlite School
Private K Preschool Early Childhood Center, Elementary, Coed
Students: 96 Distance: 0.2mi
American Indian Public Charter School Ii
Charter K-8 Elementary
Students: 794 Distance: 0.3mi
American Indian Public Charter School
Charter 6-8 Combined Elementary And Secondary, Coed
Students: 161 Distance: 0.3mi
Envision Academy For Arts & Technology
Charter 9-12 High
Students: 385 Distance: 0.4mi
Clickstudy International
Private 9-12 Coed
Students: NA Distance: 0.4mi
Lincoln Elementary School
Public K-5 Elementary
Students: 750 Distance: 0.4mi
- Bed
- 2
- Bath
- 2
- Parking
- 1
- Space Per Unit - 1, Below Building Parking
- SQ FT
- 1,311
- SQ FT Source
- Public Records
- Lot SQ FT
- 22,683.0
- Lot Acres
- 0.52 Acres
- Pool Info
- None
- Kitchen
- Dishwasher, Microwave, Dryer, Washer, Counter - Solid Surface, Disposal
- Cooling
- No Air Conditioning
- Disclosures
- Building Restrictions, HOA Rental Restrictions
- Entry Level
- 19
- Flooring
- Tile, Carpet
- Foundation
- Fire Place
- None
- Heating
- Forced Air
- Laundry
- In Unit
- Main Level
- 2 Bedrooms, 2 Baths
- Views
- City Lights, Downtown, Hills, Lake, Panoramic
- Possession
- Close Of Escrow
- Architectural Style
- Mid Century Modern
- Non-Master Bathroom Includes
- Shower Over Tub, Updated Baths
- Construction Status
- Existing
- Location
- Zero Lot Line
- Pets
- Yes, Number Limit, Size Limit
- Roof
- Flat
- Water and Sewer
- Public
- Fee
- $1,298
MLS and other Information regarding properties for sale as shown in Theo have been obtained from various sources such as sellers, public records, agents and other third parties. This information may relate to the condition of the property, permitted or unpermitted uses, zoning, square footage, lot size/acreage or other matters affecting value or desirability. Unless otherwise indicated in writing, neither brokers, agents nor Theo have verified, or will verify, such information. If any such information is important to buyer in determining whether to buy, the price to pay or intended use of the property, buyer is urged to conduct their own investigation with qualified professionals, satisfy themselves with respect to that information, and to rely solely on the results of that investigation.
School data provided by GreatSchools. School service boundaries are intended to be used as reference only. To verify enrollment eligibility for a property, contact the school directly.
