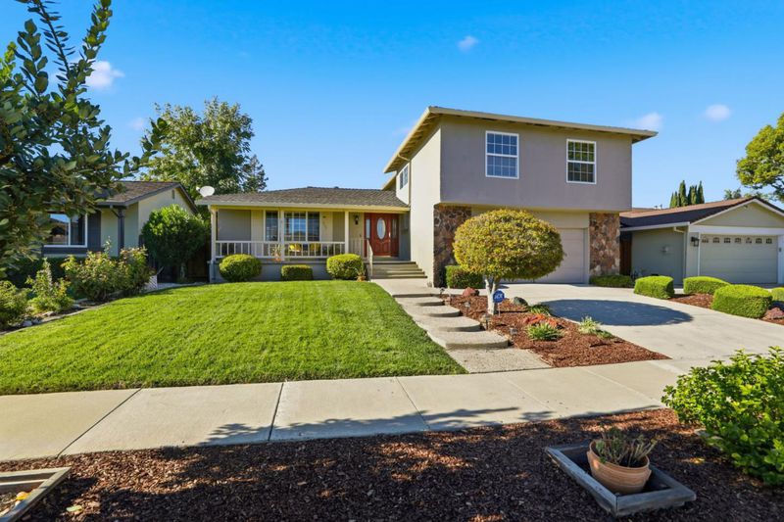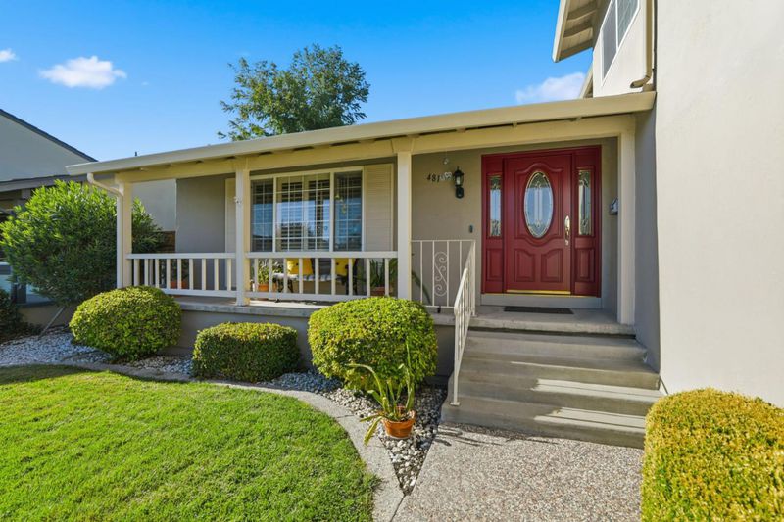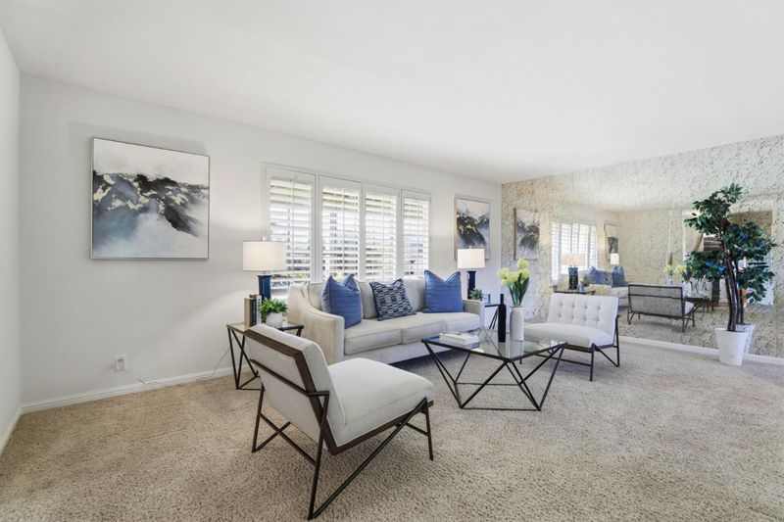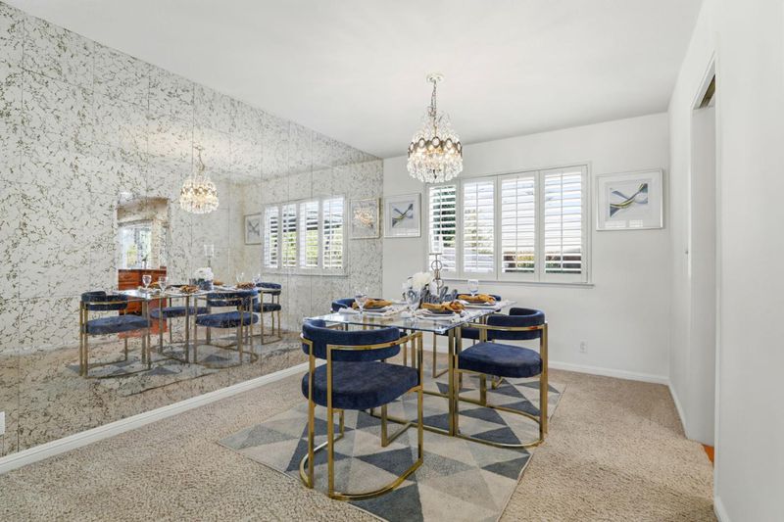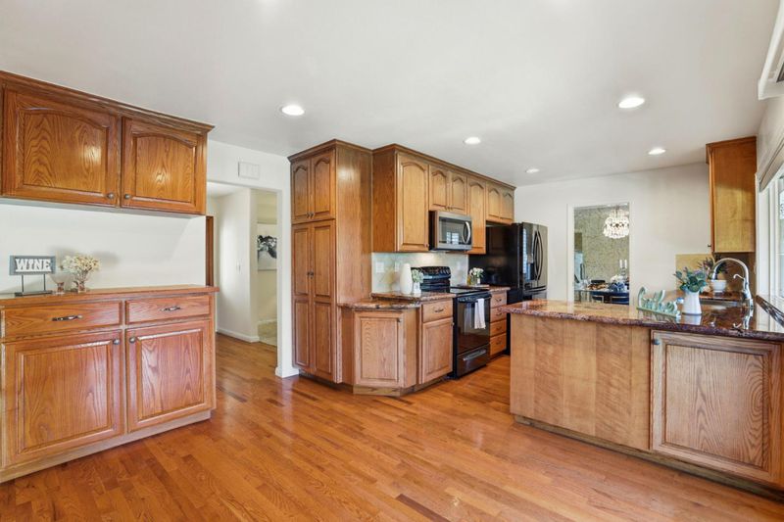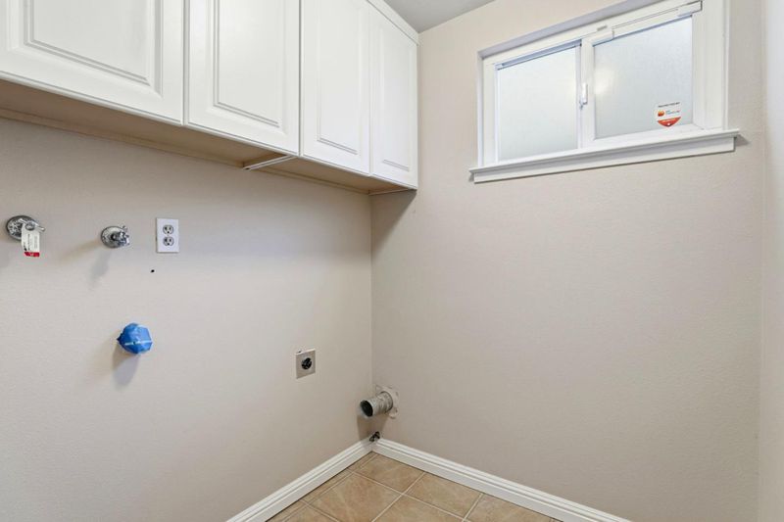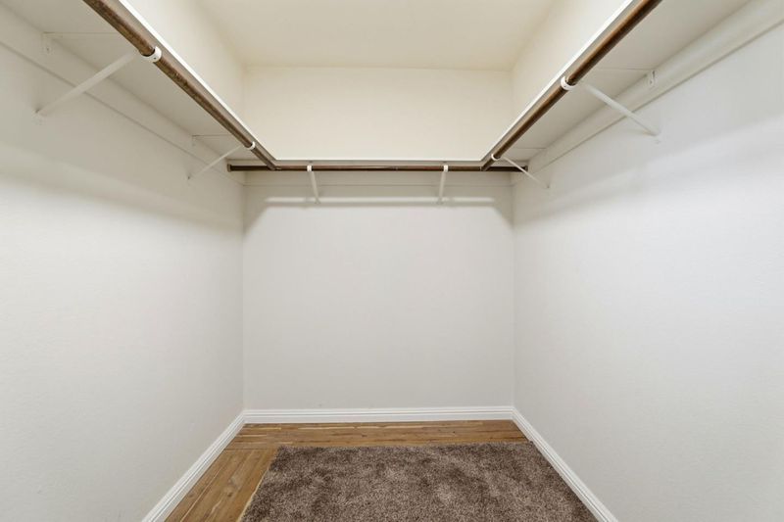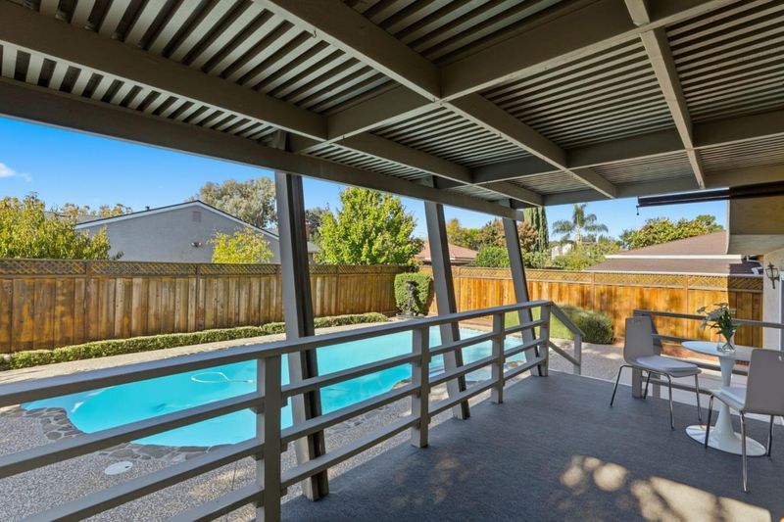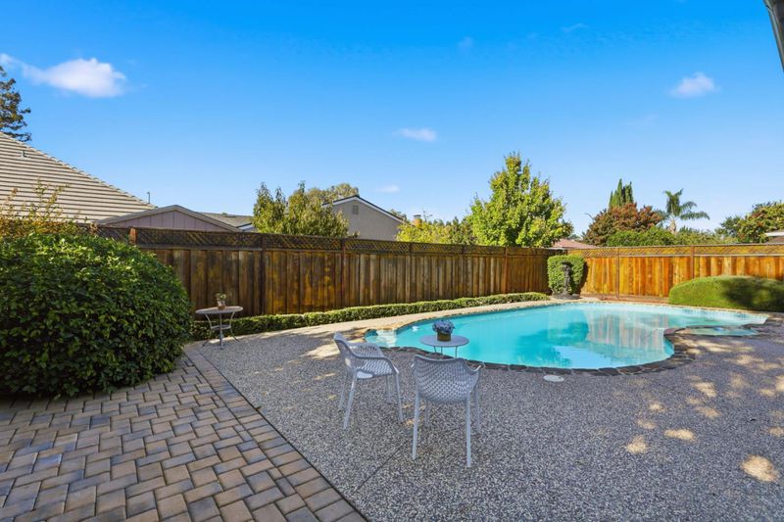
$1,650,000
2,124
SQ FT
$777
SQ/FT
481 Barron Park Court
@ Branham Ln/Vista Park Dr - 12 - Blossom Valley, San Jose
- 4 Bed
- 3 (2/1) Bath
- 2 Park
- 2,124 sqft
- SAN JOSE
-

-
Sat Nov 1, 1:00 pm - 5:00 pm
-
Sun Nov 2, 1:00 pm - 5:00 pm
Beautiful Tri-Level Home in Sought-After Vista Park Neighborhood. Tucked away in the desirable Vista Park community. This well-maintained Arcadia-built home offers 4 bedrooms and 2.5 baths. Lovingly cared for and thoughtfully updated over the years. Recent upgrades include newly remodeled (2020): upstairs bathrooms; fresh interior paint; new carpet (2020); and a beautifully built gas fireplace with insert. A new roof was installed in 2017, and the attic insulation has been completely replaced for enhanced comfort and efficiency. Situated on a cul-de-sac so only local residence traffic. Home features a sparkling in-ground pool and spacious deck, perfect for relaxing or entertaining. Enjoy the convenience of nearby parks and amenities including Vista Park and the Marshall Cottle Park/Trail. Excellent proximity schools, shopping, dining, VTA transit, and major freeways makes commuting a breeze. Move-in ready! This charming Vista Park home combines comfort, convenience, and classic style. This home ready for you to move right in!
- Days on Market
- 0 days
- Current Status
- Active
- Original Price
- $1,650,000
- List Price
- $1,650,000
- On Market Date
- Oct 29, 2025
- Property Type
- Single Family Home
- Area
- 12 - Blossom Valley
- Zip Code
- 95136
- MLS ID
- ML82025965
- APN
- 464-03-018
- Year Built
- 1973
- Stories in Building
- 2
- Possession
- Unavailable
- Data Source
- MLSL
- Origin MLS System
- MLSListings, Inc.
Gunderson High School
Public 9-12 Secondary
Students: 1093 Distance: 0.3mi
Rachel Carson Elementary School
Public K-5 Elementary
Students: 291 Distance: 0.7mi
Parkview Elementary School
Public K-6 Elementary
Students: 591 Distance: 0.7mi
Holy Family School
Private K-8 Elementary, Religious, Core Knowledge
Students: 328 Distance: 0.8mi
Del Roble Elementary School
Public K-6 Elementary
Students: 556 Distance: 0.8mi
Liberty High (Alternative) School
Public 6-12 Alternative
Students: 334 Distance: 0.9mi
- Bed
- 4
- Bath
- 3 (2/1)
- Half on Ground Floor, Shower over Tub - 1, Updated Bath
- Parking
- 2
- Attached Garage
- SQ FT
- 2,124
- SQ FT Source
- Unavailable
- Lot SQ FT
- 6,060.0
- Lot Acres
- 0.139118 Acres
- Pool Info
- Pool - In Ground, Pool - Sweep
- Kitchen
- 220 Volt Outlet, Cooktop - Electric, Countertop - Granite, Dishwasher, Exhaust Fan, Garbage Disposal, Hood Over Range, Microwave, Oven - Electric, Oven - Self Cleaning, Oven Range, Refrigerator
- Cooling
- None
- Dining Room
- Formal Dining Room
- Disclosures
- NHDS Report
- Family Room
- Separate Family Room
- Flooring
- Carpet, Hardwood, Tile
- Foundation
- Concrete Perimeter and Slab, Crawl Space, Pillars / Posts / Piers, Raised
- Fire Place
- Family Room, Gas Burning, Insert
- Heating
- Central Forced Air - Gas
- Laundry
- Inside
- Fee
- Unavailable
MLS and other Information regarding properties for sale as shown in Theo have been obtained from various sources such as sellers, public records, agents and other third parties. This information may relate to the condition of the property, permitted or unpermitted uses, zoning, square footage, lot size/acreage or other matters affecting value or desirability. Unless otherwise indicated in writing, neither brokers, agents nor Theo have verified, or will verify, such information. If any such information is important to buyer in determining whether to buy, the price to pay or intended use of the property, buyer is urged to conduct their own investigation with qualified professionals, satisfy themselves with respect to that information, and to rely solely on the results of that investigation.
School data provided by GreatSchools. School service boundaries are intended to be used as reference only. To verify enrollment eligibility for a property, contact the school directly.
